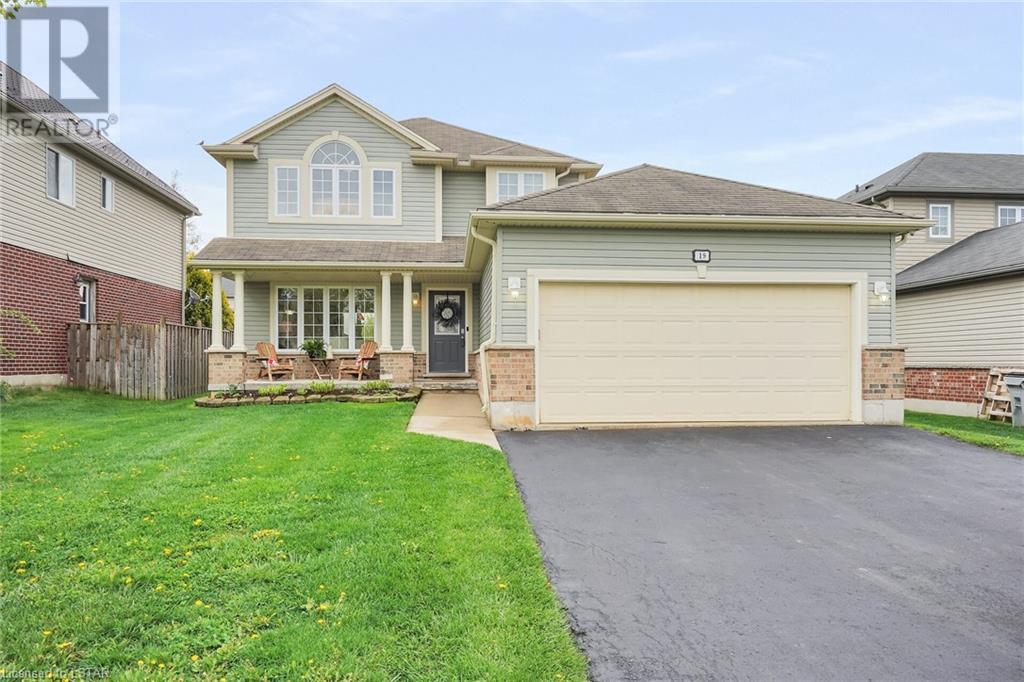19 Periwinkle Drive Ilderton, Ontario N0M 2A0
$739,900
Welcome to this charming 3-bedroom home in the desirable community of Ilderton! As you step inside, you're greeted by a bright and open concept main floor, perfect for entertaining guests or relaxing with family. The refinished hardwood floors add a touch of elegance to the space, complemented by the warmth of a gas fireplace in the living room. The upper level feature 3 good sized bedrooms, with the primary bedroom having ensuite access to the main bathroom. Speaking of bedrooms, both the primary and secondary bedrooms boast spacious walk-in closets, providing ample storage space. Downstairs, the finished basement offers a large rec room, ideal for movie nights, games, or a home gym. This home has been lovingly cared for by its original owners, ensuring a high level of cleanliness and maintenance. Don't miss this opportunity to own a well-maintained property in a terrific neighbourhood! (id:38604)
Property Details
| MLS® Number | 40583433 |
| Property Type | Single Family |
| EquipmentType | Water Heater |
| Features | Sump Pump |
| ParkingSpaceTotal | 6 |
| RentalEquipmentType | Water Heater |
| Structure | Shed |
Building
| BathroomTotal | 3 |
| BedroomsAboveGround | 3 |
| BedroomsTotal | 3 |
| Appliances | Central Vacuum, Dishwasher, Dryer, Refrigerator, Stove, Washer, Microwave Built-in, Window Coverings |
| ArchitecturalStyle | 2 Level |
| BasementDevelopment | Finished |
| BasementType | Full (finished) |
| ConstructedDate | 2004 |
| ConstructionStyleAttachment | Detached |
| CoolingType | Central Air Conditioning |
| ExteriorFinish | Brick Veneer, Vinyl Siding |
| FireplacePresent | Yes |
| FireplaceTotal | 1 |
| FoundationType | Poured Concrete |
| HalfBathTotal | 1 |
| HeatingFuel | Natural Gas |
| HeatingType | Forced Air |
| StoriesTotal | 2 |
| SizeInterior | 2132 |
| Type | House |
| UtilityWater | Municipal Water |
Parking
| Attached Garage |
Land
| Acreage | No |
| LandscapeFeatures | Landscaped |
| Sewer | Municipal Sewage System |
| SizeDepth | 110 Ft |
| SizeFrontage | 50 Ft |
| SizeTotalText | Under 1/2 Acre |
| ZoningDescription | Ur1 |
Rooms
| Level | Type | Length | Width | Dimensions |
|---|---|---|---|---|
| Second Level | 5pc Bathroom | Measurements not available | ||
| Second Level | Primary Bedroom | 14'11'' x 12'0'' | ||
| Second Level | Bedroom | 9'10'' x 11'7'' | ||
| Second Level | Bedroom | 10'8'' x 10'8'' | ||
| Lower Level | Storage | 6'1'' x 12'3'' | ||
| Lower Level | Laundry Room | 11'5'' x 12'3'' | ||
| Lower Level | 3pc Bathroom | Measurements not available | ||
| Lower Level | Recreation Room | 25'2'' x 12'7'' | ||
| Main Level | 2pc Bathroom | Measurements not available | ||
| Main Level | Kitchen | 9'5'' x 12'10'' | ||
| Main Level | Dining Room | 17'0'' x 12'10'' | ||
| Main Level | Living Room | 18'4'' x 12'11'' |
https://www.realtor.ca/real-estate/26849610/19-periwinkle-drive-ilderton
Interested?
Contact us for more information



















































