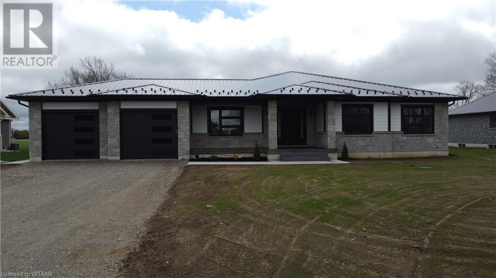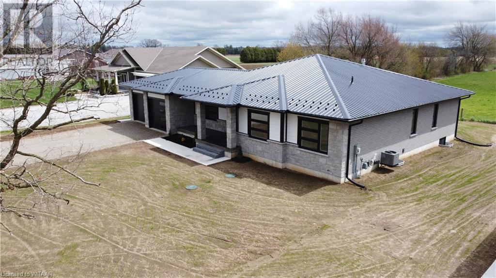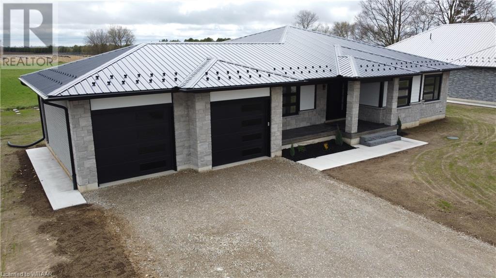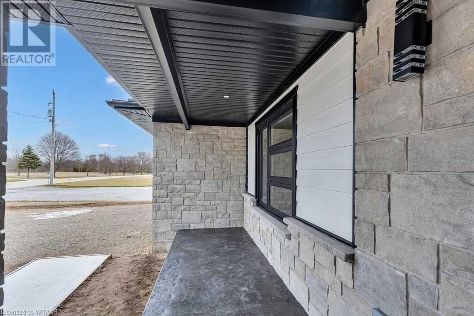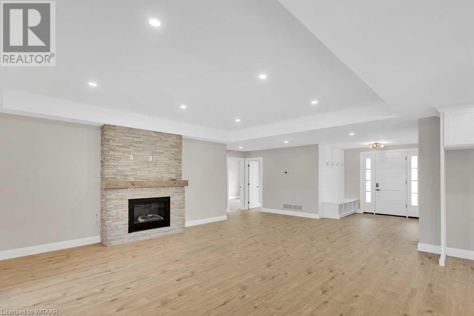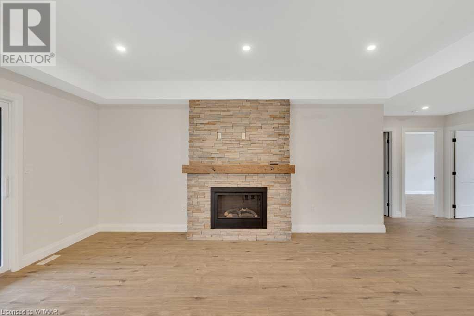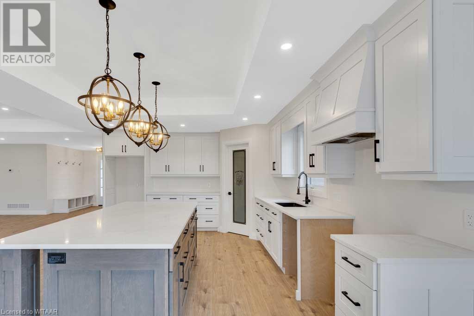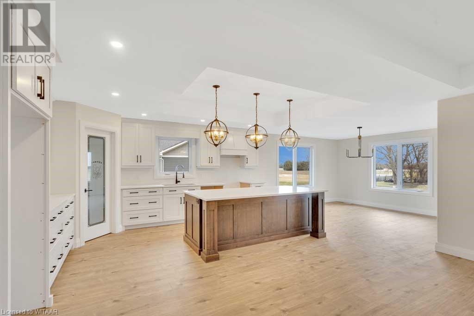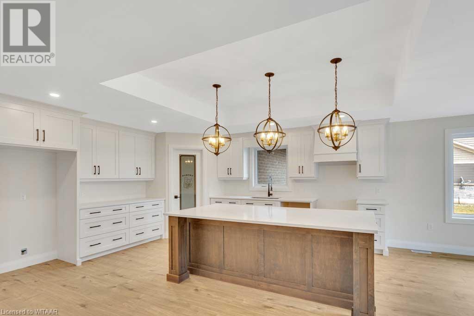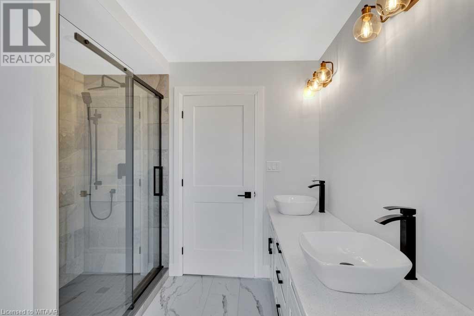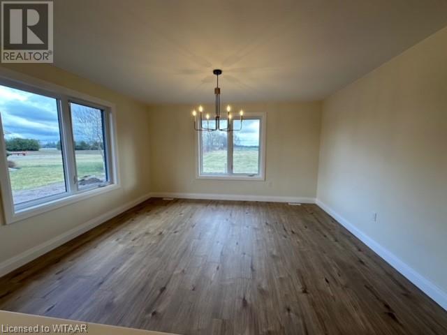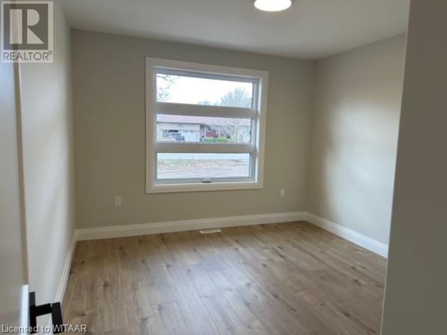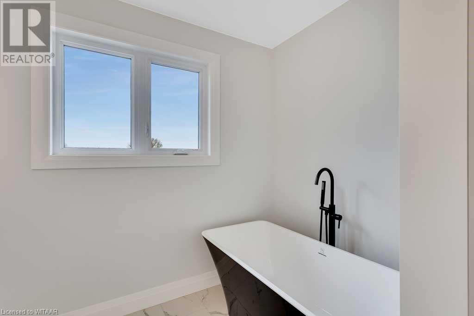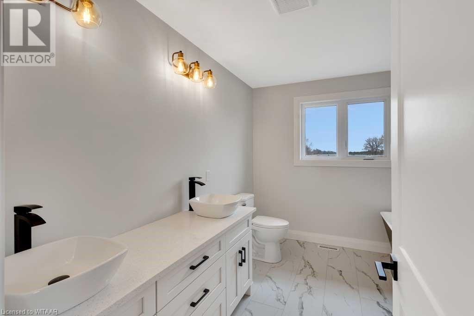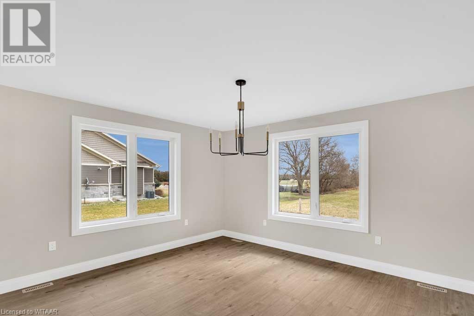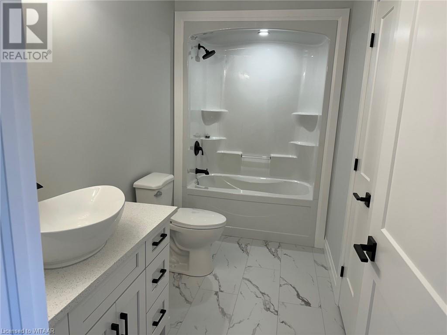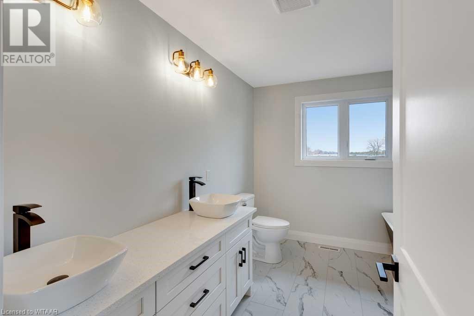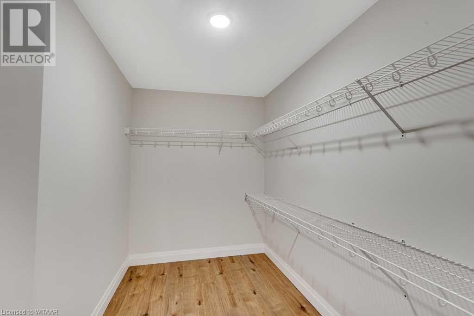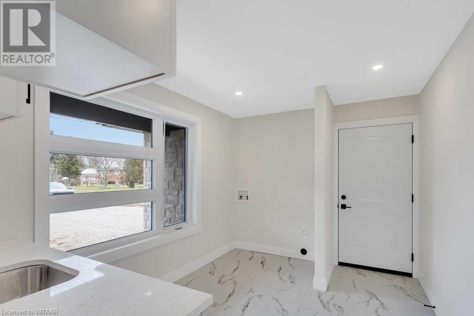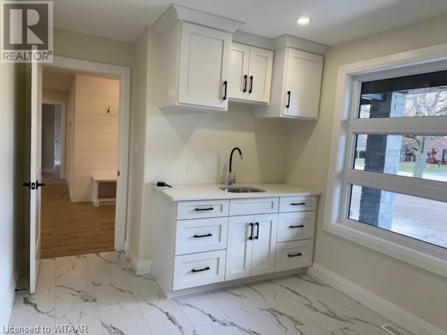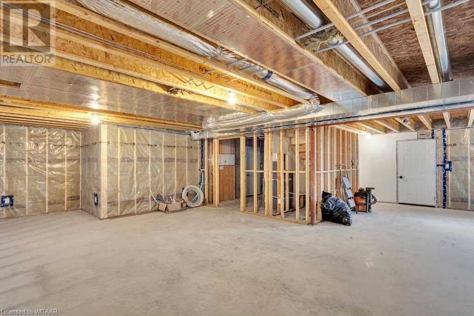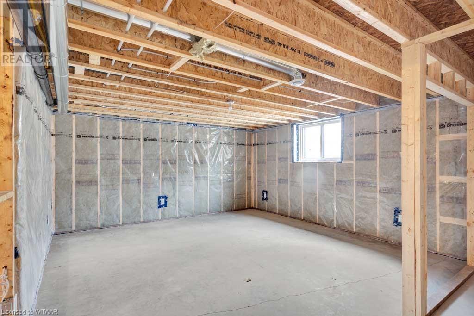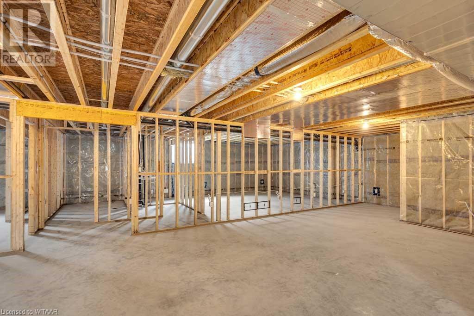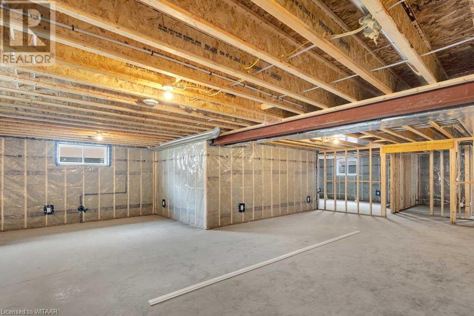198 La Salette Road La Salette, Ontario N0J 1H0
$999,900
Quality built by Licensed and Registered builder. Come see this beautiful new home in rural setting backing onto open farm land. Brick and Stone exterior with Modern day design and Metal roof to last a lifetime. 2112 sq' on main floor. Open concept Kitchen, dining & Living Room. Kitchen has custom cabinets, large centre island with Granite counter top, a full coffee bar and a spacious walk-in Pantry. Living room has gas fireplace and walk out patio doors leading to A large Covered Patio complete with Stamped Concrete, overhead ceiling fan & pot lights. Primary bedroom walk-in closet and beautiful 6 pc ensuite bath with soaker tub. Main floor laundry complete with cabinets and laundry tub. This home features a separate staircase from Garage to Lower level, making this an ideal future rental. Basement is fully insulated, framed and ready for drywall. Wouldn't take long to have it completely finished out and ready for additional living space. Home comes with high efficiency gas furnace, central air, HRV system. Water heater and water softener owned & 200 amp breaker panel. Ready for quick close. Move in ready. Pet and Smoke Free Home. (id:38604)
Property Details
| MLS® Number | 40555425 |
| Property Type | Single Family |
| AmenitiesNearBy | Schools |
| CommunityFeatures | School Bus |
| EquipmentType | None |
| Features | Crushed Stone Driveway, Country Residential, Sump Pump, Automatic Garage Door Opener |
| ParkingSpaceTotal | 8 |
| RentalEquipmentType | None |
| Structure | Shed |
Building
| BathroomTotal | 1 |
| BedroomsAboveGround | 3 |
| BedroomsTotal | 3 |
| Appliances | Water Softener, Garage Door Opener |
| ArchitecturalStyle | Bungalow |
| BasementDevelopment | Unfinished |
| BasementType | Full (unfinished) |
| ConstructedDate | 2024 |
| ConstructionStyleAttachment | Detached |
| CoolingType | Central Air Conditioning |
| ExteriorFinish | Brick Veneer, Stone, Hardboard |
| FireProtection | Smoke Detectors |
| FireplacePresent | Yes |
| FireplaceTotal | 1 |
| FoundationType | Poured Concrete |
| HeatingFuel | Natural Gas |
| HeatingType | Forced Air |
| StoriesTotal | 1 |
| SizeInterior | 2112 |
| Type | House |
| UtilityWater | Drilled Well |
Parking
| Attached Garage |
Land
| AccessType | Road Access |
| Acreage | No |
| LandAmenities | Schools |
| Sewer | Septic System |
| SizeDepth | 148 Ft |
| SizeFrontage | 96 Ft |
| SizeIrregular | 0.331 |
| SizeTotal | 0.331 Ac|under 1/2 Acre |
| SizeTotalText | 0.331 Ac|under 1/2 Acre |
| ZoningDescription | Rh |
Rooms
| Level | Type | Length | Width | Dimensions |
|---|---|---|---|---|
| Main Level | Laundry Room | 9'0'' x 11'3'' | ||
| Main Level | 4pc Bathroom | 11'8'' x 5'8'' | ||
| Main Level | Other | 11'0'' x 8'10'' | ||
| Main Level | Bedroom | 12'5'' x 10'7'' | ||
| Main Level | Bedroom | 12'5'' x 11'3'' | ||
| Main Level | Primary Bedroom | 13'10'' x 15'6'' | ||
| Main Level | Dining Room | 14'0'' x 10'5'' | ||
| Main Level | Kitchen | 18'6'' x 14'0'' | ||
| Main Level | Living Room | 15'10'' x 24'8'' |
Utilities
| Electricity | Available |
| Natural Gas | Available |
https://www.realtor.ca/real-estate/26638887/198-la-salette-road-la-salette
Interested?
Contact us for more information


