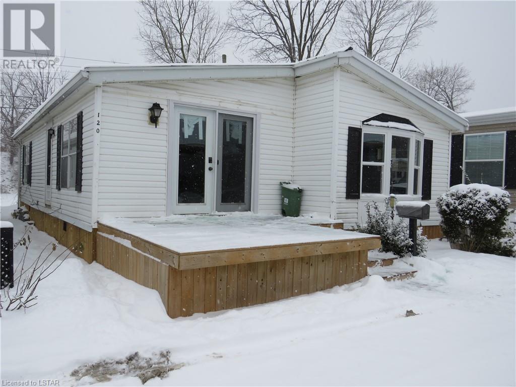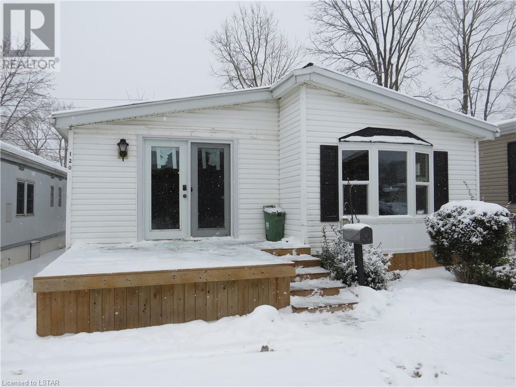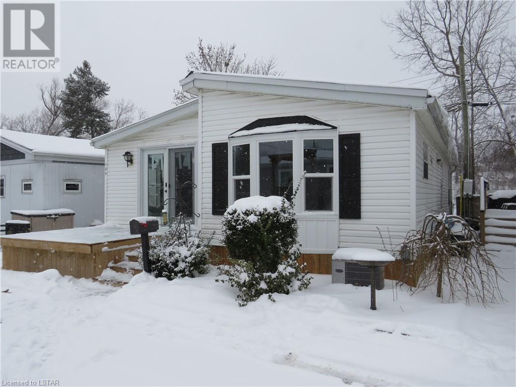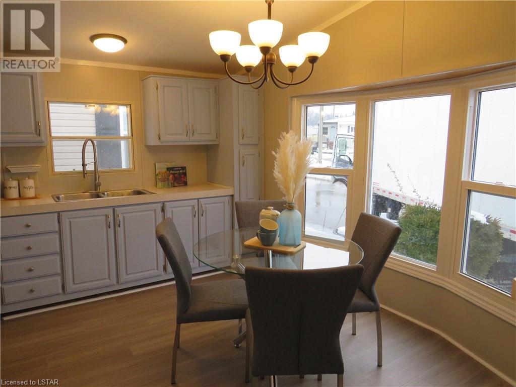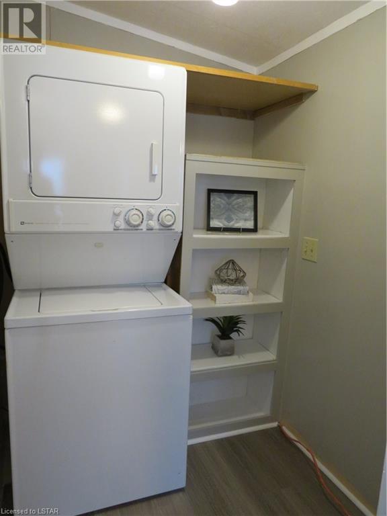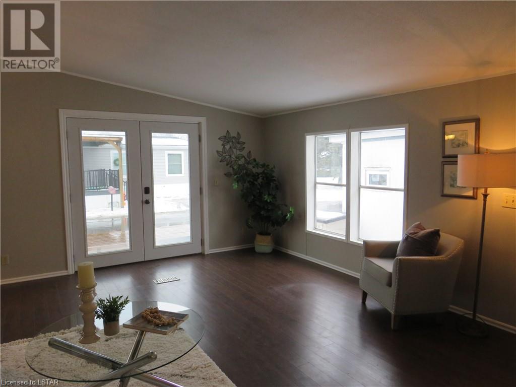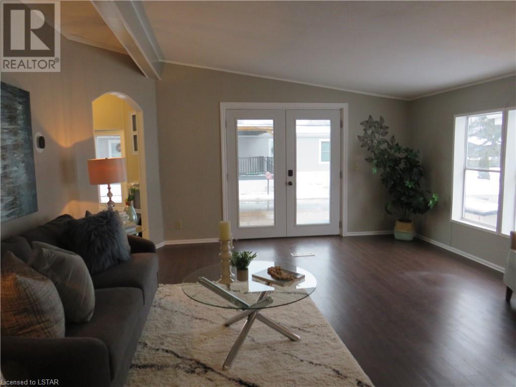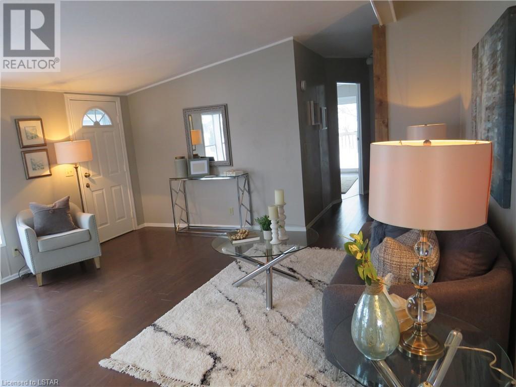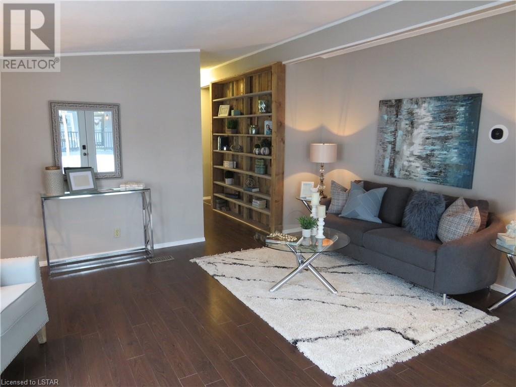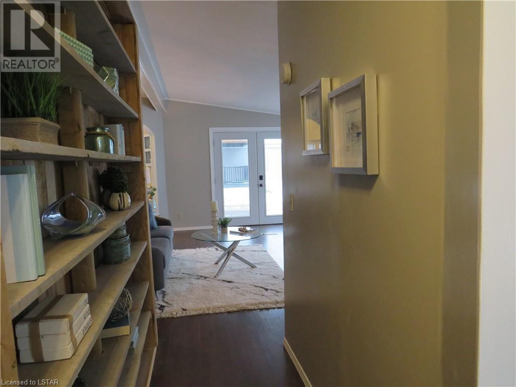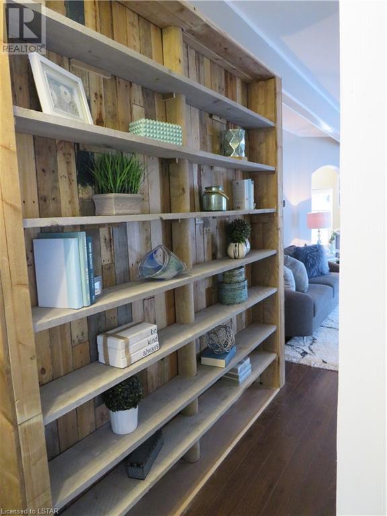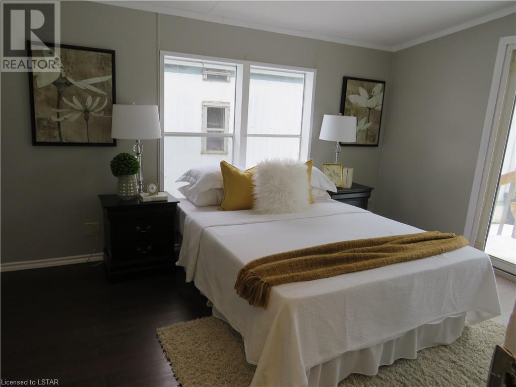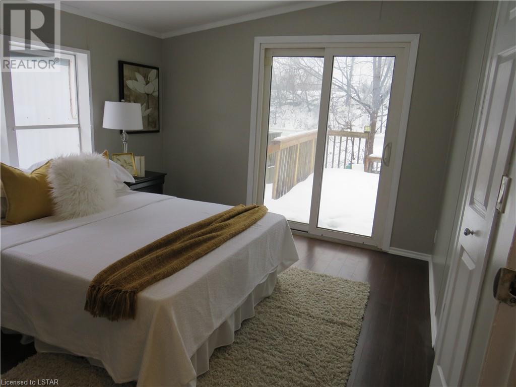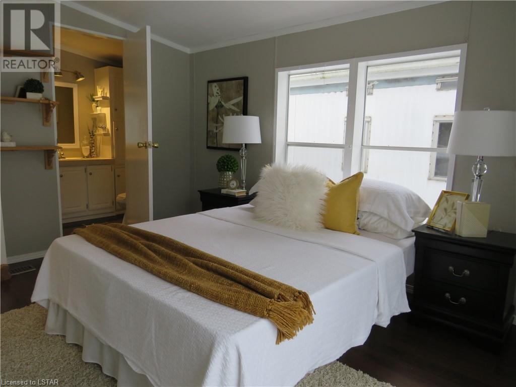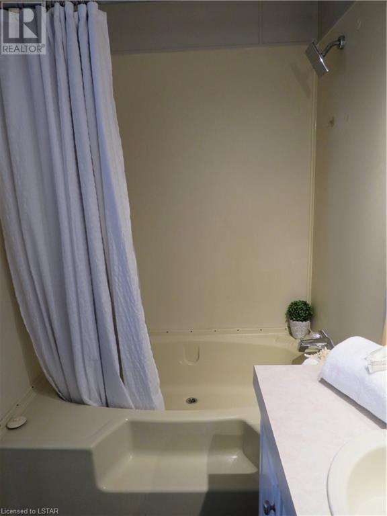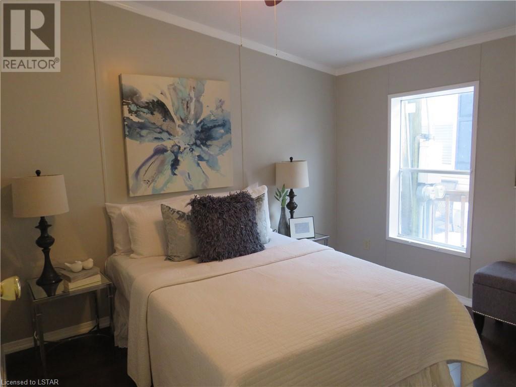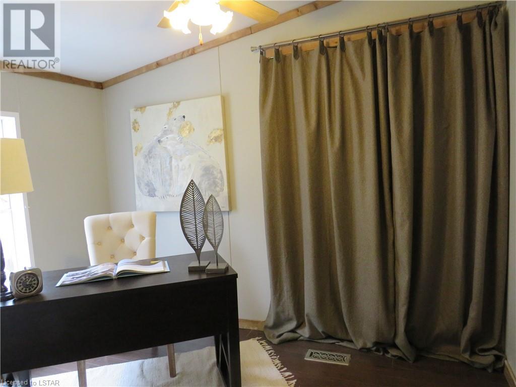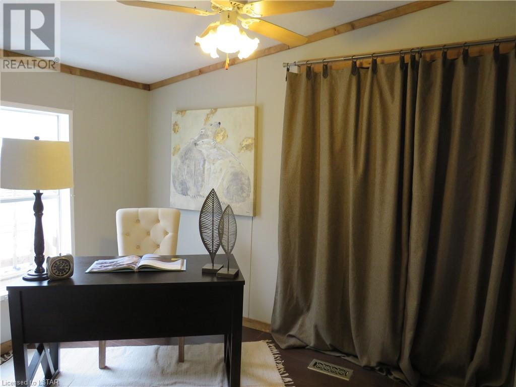198 Springbank Drive Unit# 120 London, Ontario N6J 1G1
$245,000
If you are looking for a great alternative to condo living, this 3 bedroom, 2 bathroom Modular Home could be your answer. A 1992 Fairmont Modular Home Serial # MY9284084AB 26'x40' situated at The Cove Mobile Home Retirement Community. Year round Mobile Home Park on Springbank Dr backing onto The Cove's spring fed waterway and is near Greenway Park. Updates include a front deck 13'x10' (2023) leading to a French Door (2023) entry, Skirting redone (2023) Gas stove (2019), refrigerator (2021), Stackable nearly new washer and dryer (2021) Metal Roof (2023) Bay Window in kitchen (2023). This home has laminate floors throughout, two 4pc bathrooms and three large bedrooms, built-in book shelves 6' in hallway. The back deck is 15'x23' and a great place to relax and maybe spot a deer grazing on the other side of the water. The shed not only has hydro it also has air conditioning and a metal roof. Lot fees $792.15/month: INCL $700.00 fees + 50.00 water + $42.15 for property taxes, garbage and recycling pick up, park maintenance. Offers are conditional on Land Lease approval. Owners must be 50+ to own and live in this park. Don't miss this spacious home situated on the west side of the park backing onto the waterway. Within walking distance to downtown, Wortley Village, Southcrest plaza for all your shopping needs, Close to Springbank Park, Greenway Park, dog parks, and lots of trails. (id:38604)
Property Details
| MLS® Number | 40531234 |
| Property Type | Single Family |
| AmenitiesNearBy | Golf Nearby, Hospital, Park, Place Of Worship, Playground, Public Transit, Schools, Shopping, Ski Area |
| CommunityFeatures | School Bus |
| EquipmentType | None |
| ParkingSpaceTotal | 2 |
| RentalEquipmentType | None |
Building
| BathroomTotal | 2 |
| BedroomsAboveGround | 3 |
| BedroomsTotal | 3 |
| Appliances | Dryer, Refrigerator, Washer, Gas Stove(s), Hood Fan, Window Coverings |
| ArchitecturalStyle | Mobile Home |
| BasementType | None |
| ConstructedDate | 1992 |
| ConstructionStyleAttachment | Detached |
| CoolingType | Central Air Conditioning |
| ExteriorFinish | Vinyl Siding |
| FireProtection | Smoke Detectors |
| Fixture | Ceiling Fans |
| FoundationType | Block |
| HeatingFuel | Natural Gas |
| HeatingType | Forced Air |
| StoriesTotal | 1 |
| SizeInterior | 1040 |
| Type | Mobile Home |
| UtilityWater | Municipal Water |
Land
| AccessType | Road Access, Highway Nearby |
| Acreage | No |
| LandAmenities | Golf Nearby, Hospital, Park, Place Of Worship, Playground, Public Transit, Schools, Shopping, Ski Area |
| Sewer | Municipal Sewage System |
| SizeTotalText | Under 1/2 Acre |
| ZoningDescription | R1-(1) |
Rooms
| Level | Type | Length | Width | Dimensions |
|---|---|---|---|---|
| Lower Level | Laundry Room | 5'10'' x 5'0'' | ||
| Main Level | 4pc Bathroom | Measurements not available | ||
| Main Level | 4pc Bathroom | Measurements not available | ||
| Main Level | Bedroom | 8'1'' x 12'2'' | ||
| Main Level | Bedroom | 8'0'' x 10'6'' | ||
| Main Level | Primary Bedroom | 13'5'' x 10'6'' | ||
| Main Level | Living Room | 16'3'' x 15'0'' | ||
| Main Level | Eat In Kitchen | 11'6'' x 12'2'' |
https://www.realtor.ca/real-estate/26449710/198-springbank-drive-unit-120-london
Interested?
Contact us for more information


