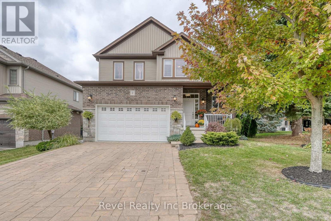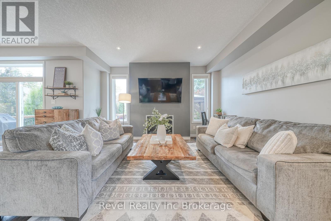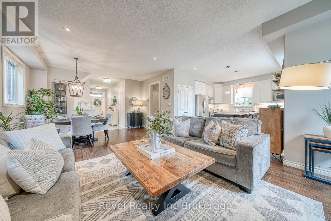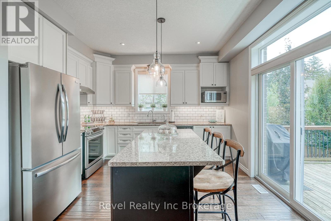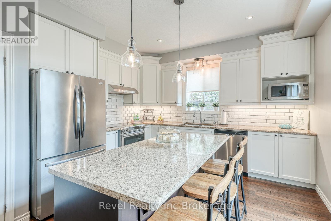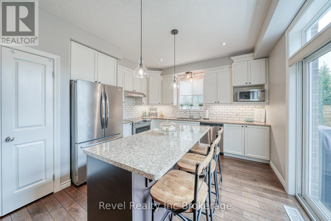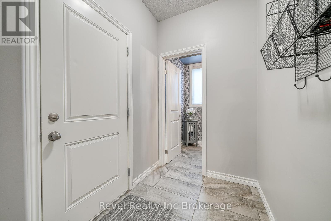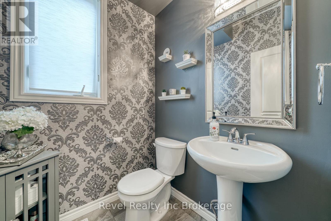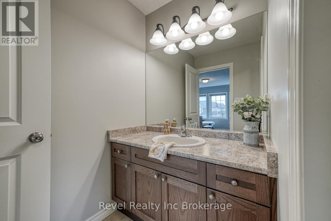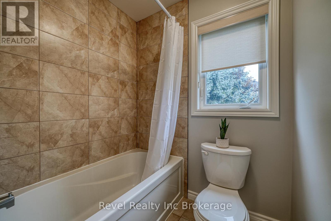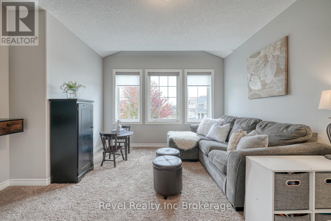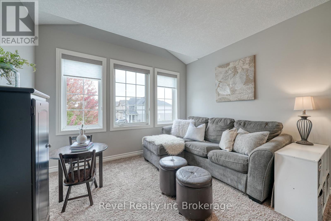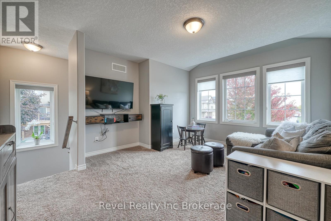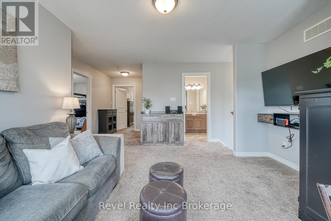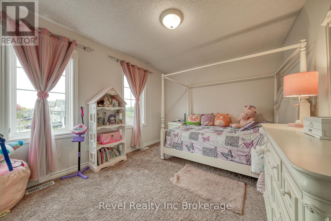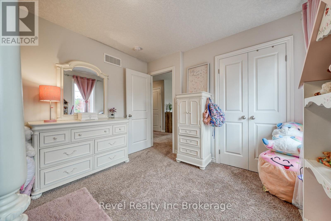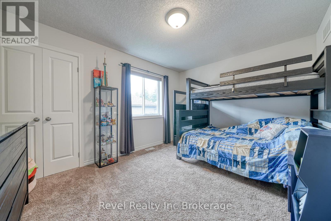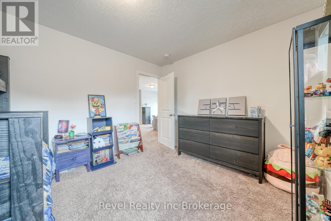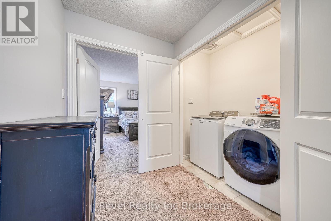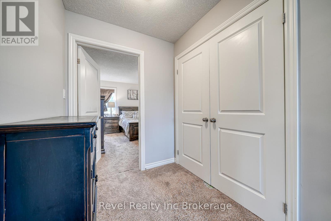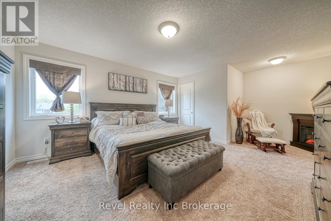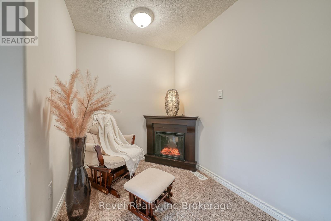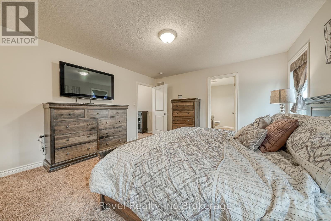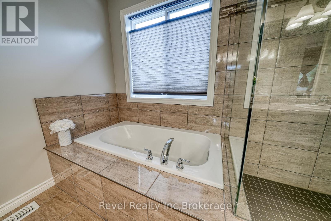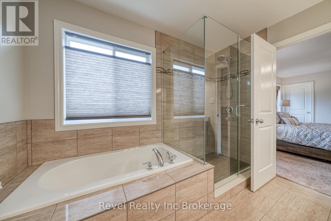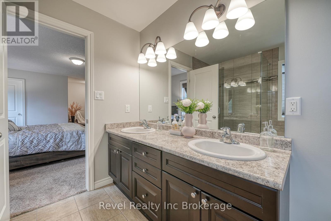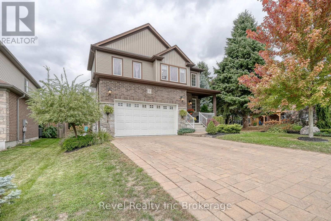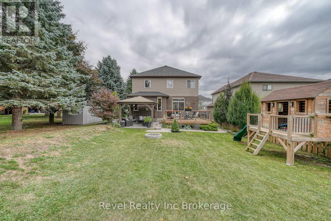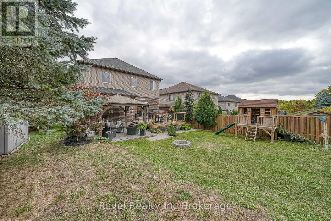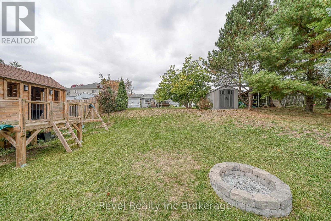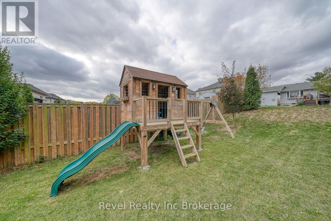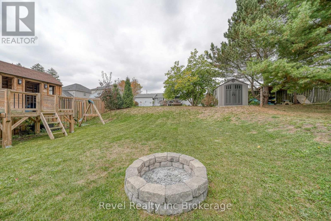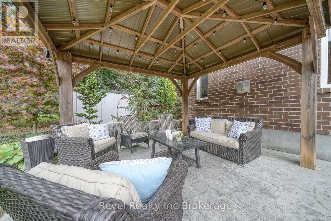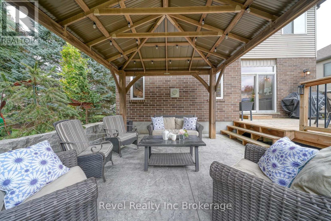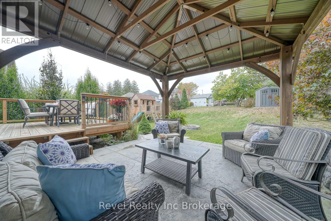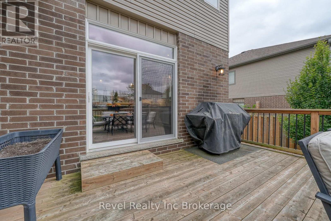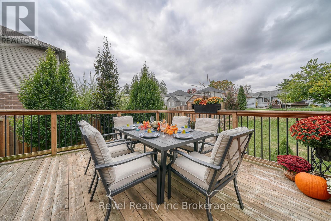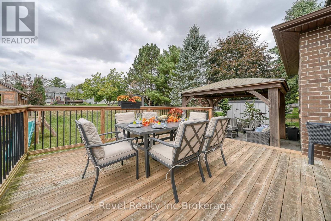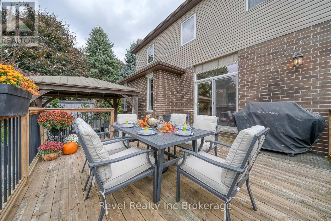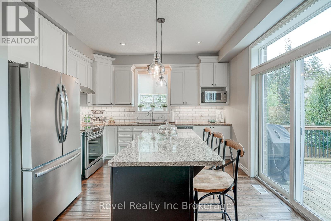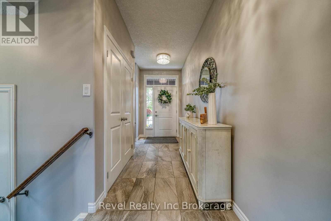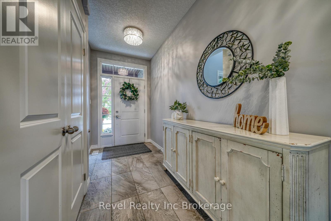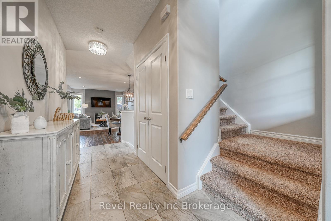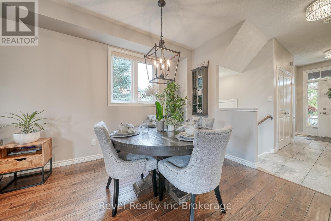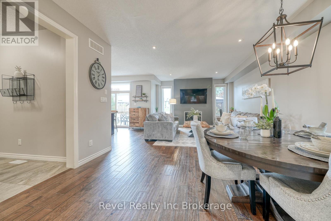2 Brookfield Court Ingersoll, Ontario N5C 0C4
$749,000
Welcome to 2 Brookfield Court, nestled in one of Ingersolls most desirable family-friendly neighbourhoods! This beautifully updated 3-bedroom, 3-bathroom, 2-storey home offers the perfect mix of comfort, style, and functionality. The open-concept main floor features hardwood and stone tile flooring, 9ft ceilings, and a stunning kitchen with granite countertops, staggered cabinets with crown molding, under-cabinet lighting, and pot lights. The bright dining area leads to sliding doors and a 15x16 deck with a 12x14 cedar gazebo, ideal for relaxing or entertaining. The cozy living area includes a gas fireplace, and the main floor mudroom offers easy access to the insulated 2-car garage with a man door. Upstairs, you'll find three spacious bedrooms, including a primary suite with ensuite, laundry conveniently located beside the master, and a loft area that can easily be converted into a fourth bedroom. The basement provides excellent potential for future development. Outside, enjoy the partially fenced yard, stamped concrete walkway and pad, shed, and custom-built kids clubhouse. With a double driveway that fits four vehicles and close proximity to public and Catholic schools, parks, and local amenities, this home truly has it all, style, space, and a prime location. (id:38604)
Open House
This property has open houses!
1:00 pm
Ends at:3:00 pm
1:00 pm
Ends at:3:00 pm
Property Details
| MLS® Number | X12462886 |
| Property Type | Single Family |
| Community Name | Ingersoll - South |
| Amenities Near By | Golf Nearby, Hospital, Park |
| Equipment Type | Water Heater |
| Features | Cul-de-sac, Gazebo |
| Parking Space Total | 6 |
| Rental Equipment Type | Water Heater |
| Structure | Deck, Porch, Shed |
Building
| Bathroom Total | 3 |
| Bedrooms Above Ground | 3 |
| Bedrooms Total | 3 |
| Age | 6 To 15 Years |
| Amenities | Fireplace(s) |
| Appliances | Garage Door Opener Remote(s), Water Heater, Water Treatment, Water Softener, Water Meter, Dishwasher, Dryer, Stove, Washer, Window Coverings, Refrigerator |
| Basement Development | Unfinished |
| Basement Type | N/a (unfinished) |
| Construction Style Attachment | Detached |
| Cooling Type | Central Air Conditioning |
| Exterior Finish | Brick, Aluminum Siding |
| Fireplace Present | Yes |
| Fireplace Total | 1 |
| Foundation Type | Poured Concrete |
| Half Bath Total | 1 |
| Heating Fuel | Natural Gas |
| Heating Type | Forced Air |
| Stories Total | 2 |
| Size Interior | 2,000 - 2,500 Ft2 |
| Type | House |
| Utility Water | Municipal Water |
Parking
| Attached Garage | |
| Garage |
Land
| Acreage | No |
| Fence Type | Partially Fenced |
| Land Amenities | Golf Nearby, Hospital, Park |
| Sewer | Sanitary Sewer |
| Size Depth | 132 Ft ,3 In |
| Size Frontage | 49 Ft ,3 In |
| Size Irregular | 49.3 X 132.3 Ft |
| Size Total Text | 49.3 X 132.3 Ft |
| Zoning Description | R1 |
Rooms
| Level | Type | Length | Width | Dimensions |
|---|---|---|---|---|
| Second Level | Bathroom | 2.97 m | 1.79 m | 2.97 m x 1.79 m |
| Second Level | Bathroom | 3.13 m | 2.59 m | 3.13 m x 2.59 m |
| Second Level | Bedroom | 3.96 m | 3.06 m | 3.96 m x 3.06 m |
| Second Level | Bedroom 2 | 3.14 m | 4.12 m | 3.14 m x 4.12 m |
| Second Level | Family Room | 4.66 m | 4.53 m | 4.66 m x 4.53 m |
| Second Level | Primary Bedroom | 5.94 m | 4.1 m | 5.94 m x 4.1 m |
| Basement | Other | 8.93 m | 11.83 m | 8.93 m x 11.83 m |
| Main Level | Bathroom | 1.63 m | 1.54 m | 1.63 m x 1.54 m |
| Main Level | Dining Room | 4.38 m | 2.8 m | 4.38 m x 2.8 m |
| Main Level | Kitchen | 4.56 m | 3.76 m | 4.56 m x 3.76 m |
| Main Level | Living Room | 4.4 m | 4.32 m | 4.4 m x 4.32 m |
Utilities
| Cable | Available |
| Electricity | Available |
| Sewer | Available |
Contact Us
Contact us for more information
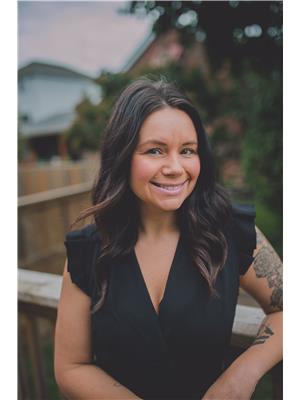
Jessica Quesnel
Salesperson
109 Thames St South
Ingersoll, Ontario N5C 2T3
(855) 738-3547

Mike James
Salesperson
109 Thames St South
Ingersoll, Ontario N5C 2T3
(855) 738-3547


