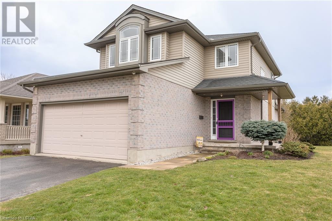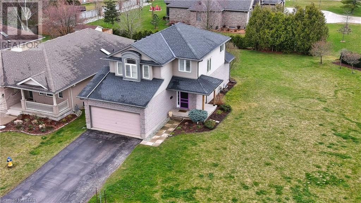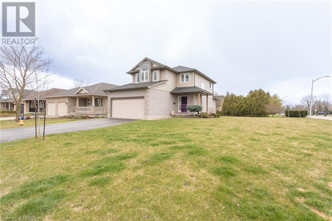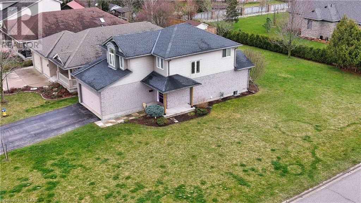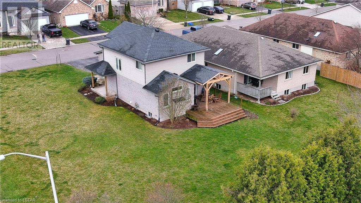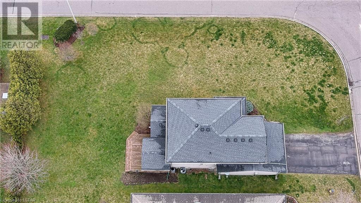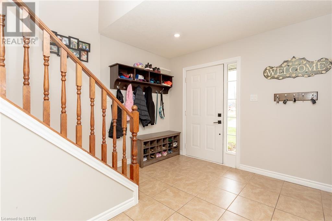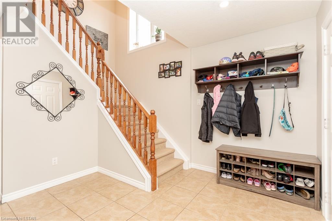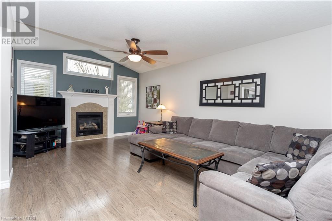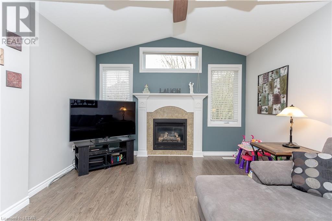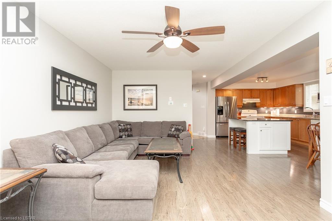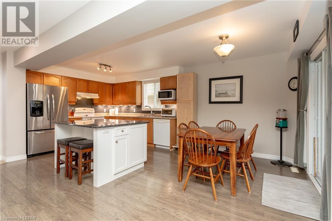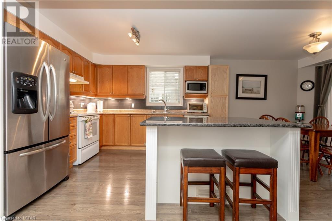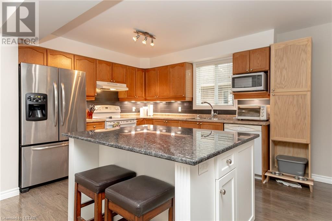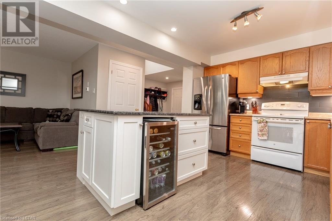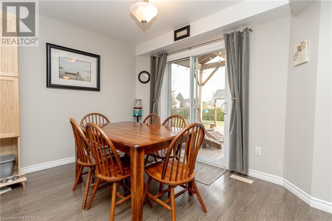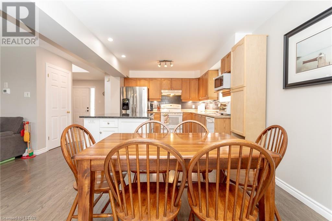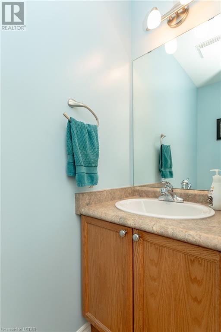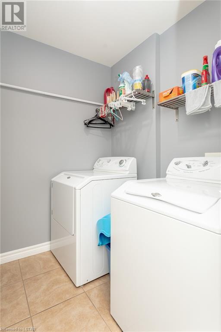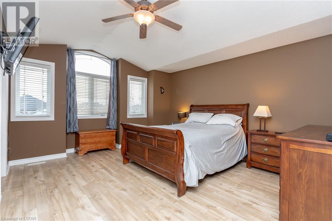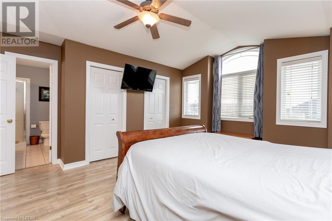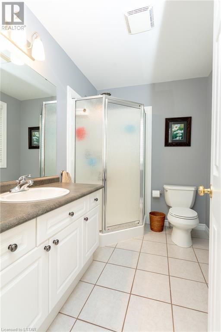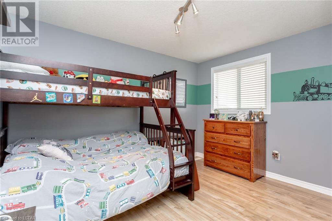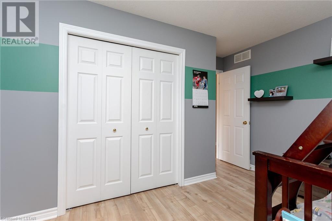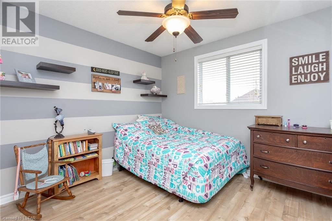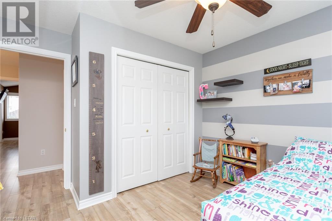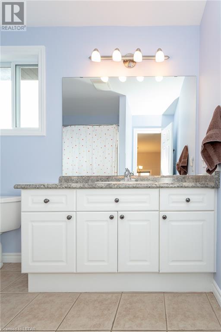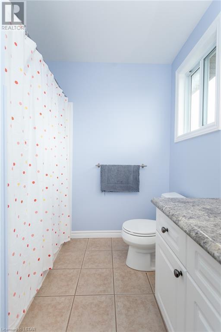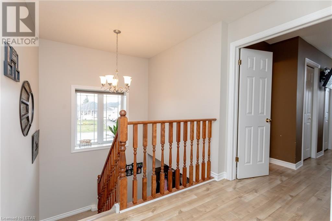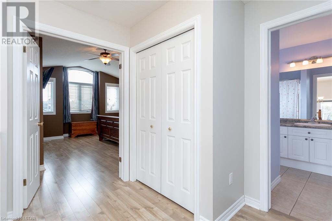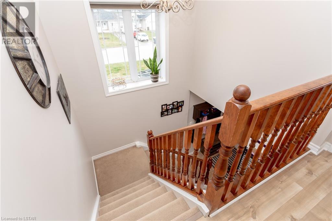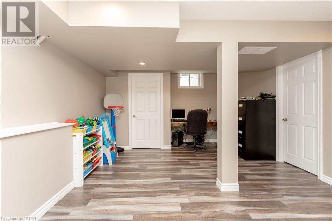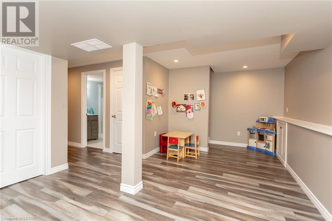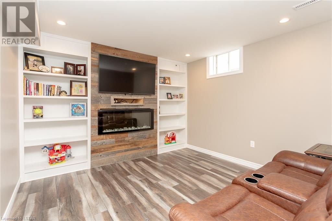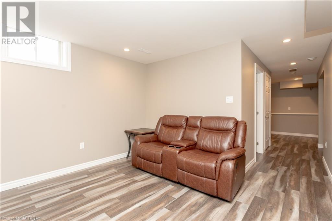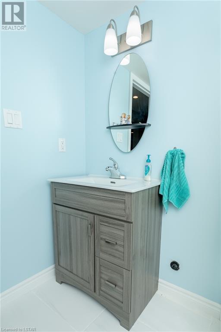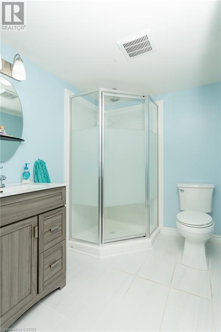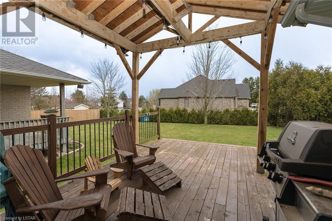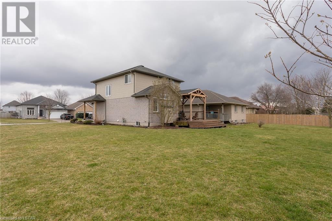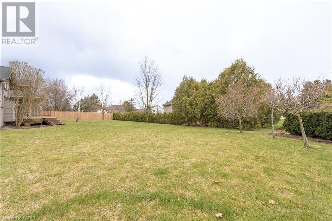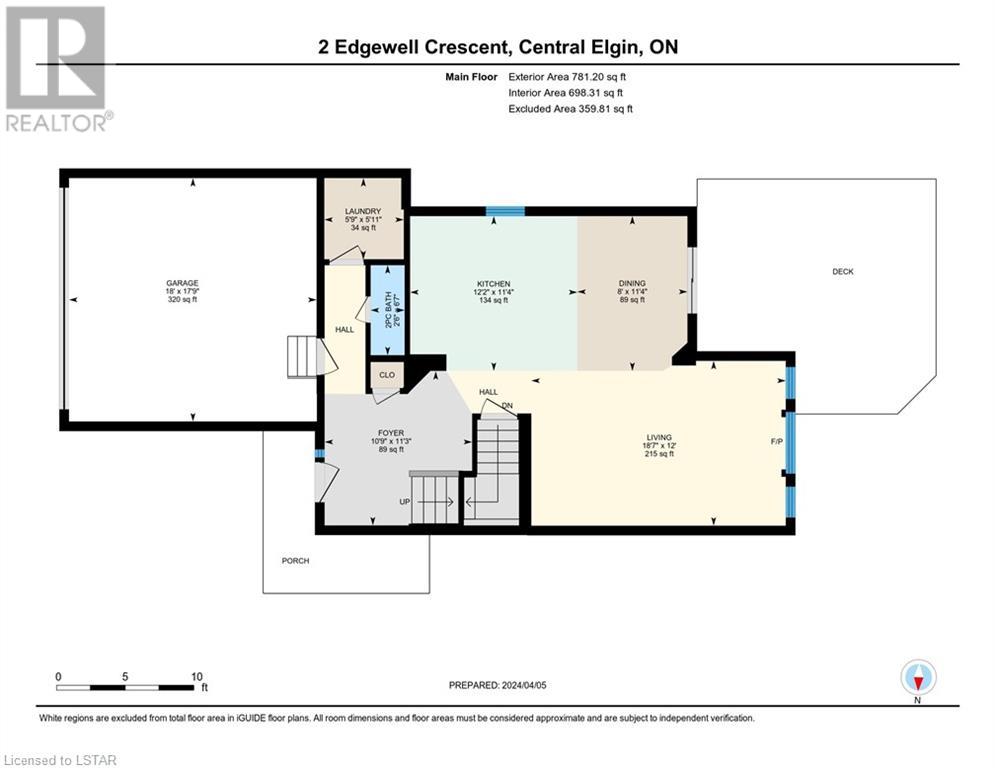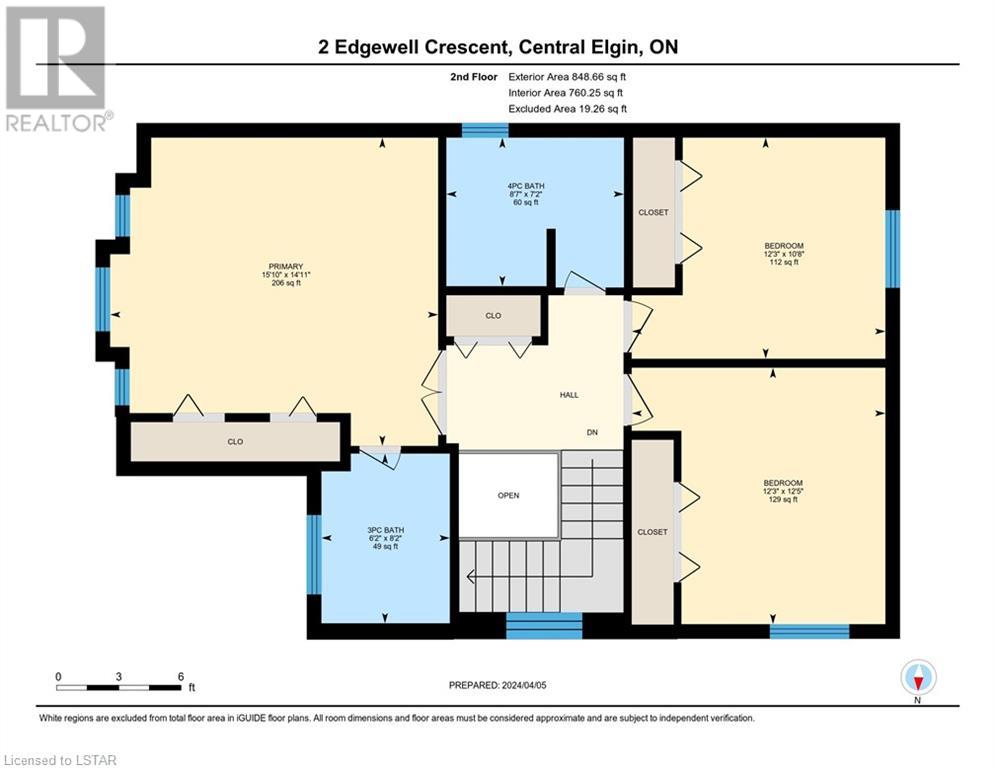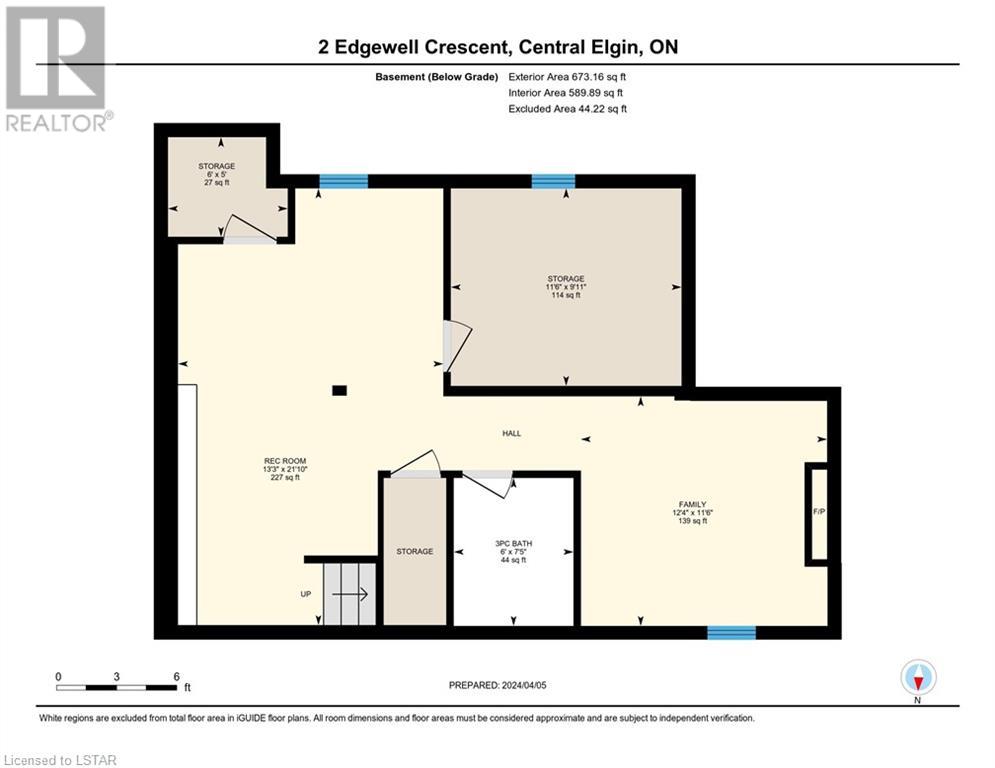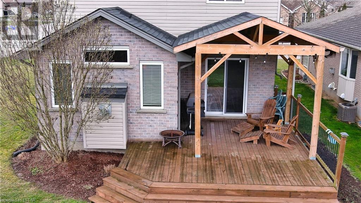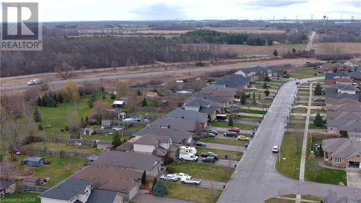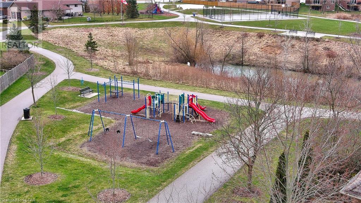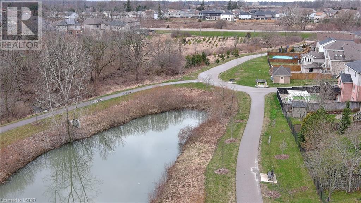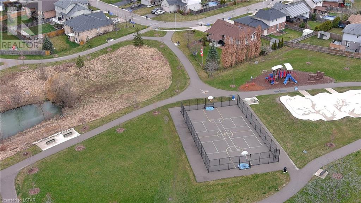2 Edgewell Crescent St. Thomas, Ontario N5P 4K7
$699,900
Impressive 2 storey home situated on a large corner lot. Located in northwest St. Thomas with quick access to London and the 401! Very functional main floor plan offering a spacious foyer, open concept plan featuring a living room with a vaulted ceiling and gas fireplace, the kitchen has an island with a granite countertop, 2 piece bathroom, and laundry room. Large master suite with a vaulted ceiling, ensuite, and walk-in closet. Finished basement with a rec-room, games room, and 3 piece bathroom. New roof shingles in 2018. New furnace and AC in 2023. (id:38604)
Property Details
| MLS® Number | 40567495 |
| Property Type | Single Family |
| AmenitiesNearBy | Park, Playground |
| CommunityFeatures | School Bus |
| EquipmentType | Water Heater |
| Features | Paved Driveway, Sump Pump |
| ParkingSpaceTotal | 6 |
| RentalEquipmentType | Water Heater |
| Structure | Shed |
Building
| BathroomTotal | 4 |
| BedroomsAboveGround | 3 |
| BedroomsTotal | 3 |
| Appliances | Dishwasher, Dryer, Refrigerator, Stove, Washer, Window Coverings |
| ArchitecturalStyle | 2 Level |
| BasementDevelopment | Partially Finished |
| BasementType | Full (partially Finished) |
| ConstructedDate | 2005 |
| ConstructionStyleAttachment | Detached |
| CoolingType | Central Air Conditioning |
| ExteriorFinish | Brick, Vinyl Siding |
| FireplaceFuel | Electric |
| FireplacePresent | Yes |
| FireplaceTotal | 2 |
| FireplaceType | Insert,other - See Remarks |
| HalfBathTotal | 1 |
| HeatingFuel | Natural Gas |
| HeatingType | Forced Air |
| StoriesTotal | 2 |
| SizeInterior | 2180 |
| Type | House |
| UtilityWater | Municipal Water |
Parking
| Attached Garage |
Land
| AccessType | Road Access |
| Acreage | No |
| LandAmenities | Park, Playground |
| Sewer | Municipal Sewage System |
| SizeDepth | 131 Ft |
| SizeFrontage | 52 Ft |
| SizeTotalText | Under 1/2 Acre |
| ZoningDescription | R1 |
Rooms
| Level | Type | Length | Width | Dimensions |
|---|---|---|---|---|
| Second Level | Primary Bedroom | 14'11'' x 15'10'' | ||
| Second Level | Bedroom | 10'8'' x 12'3'' | ||
| Second Level | Bedroom | 12'5'' x 12'3'' | ||
| Second Level | 4pc Bathroom | 7'2'' x 8'7'' | ||
| Second Level | 3pc Bathroom | 8'2'' x 6'2'' | ||
| Basement | Recreation Room | 21'10'' x 13'3'' | ||
| Basement | Family Room | 11'6'' x 12'4'' | ||
| Basement | 3pc Bathroom | 7'5'' x 6'0'' | ||
| Main Level | Laundry Room | 5'11'' x 5'9'' | ||
| Main Level | Kitchen | 11'4'' x 12'2'' | ||
| Main Level | Foyer | 11'3'' x 10'9'' | ||
| Main Level | Dining Room | 11'4'' x 8'0'' | ||
| Main Level | Living Room | 12'0'' x 18'7'' | ||
| Main Level | 2pc Bathroom | 6'7'' x 2'6'' |
https://www.realtor.ca/real-estate/26716248/2-edgewell-crescent-st-thomas
Interested?
Contact us for more information


