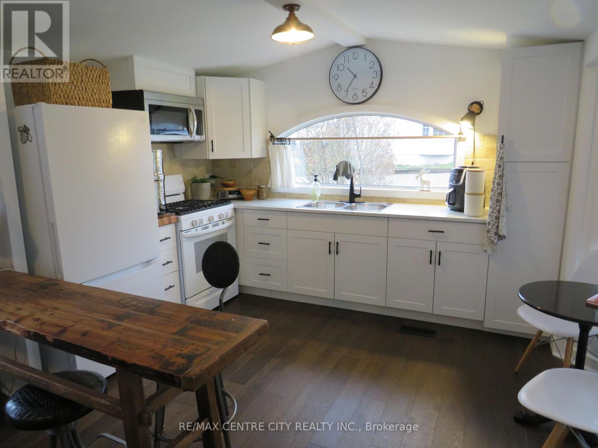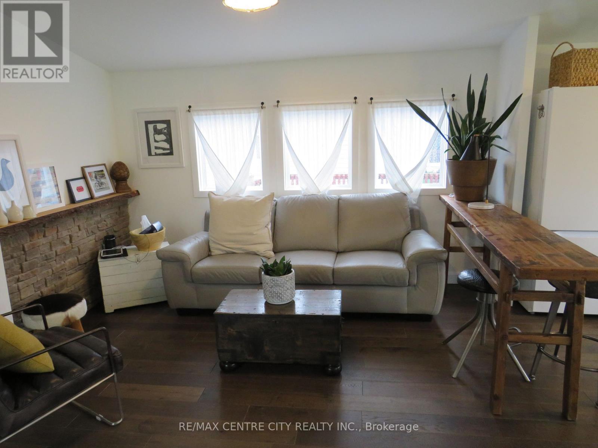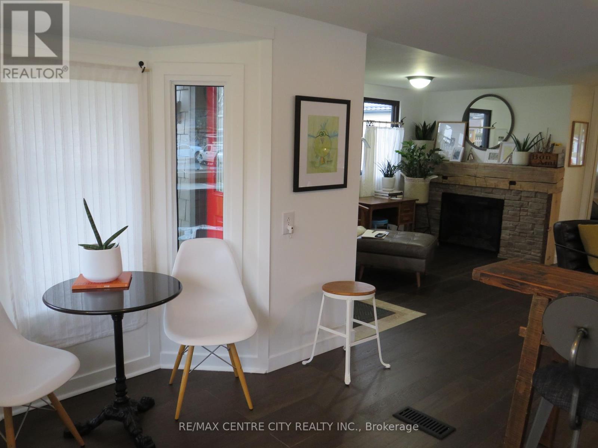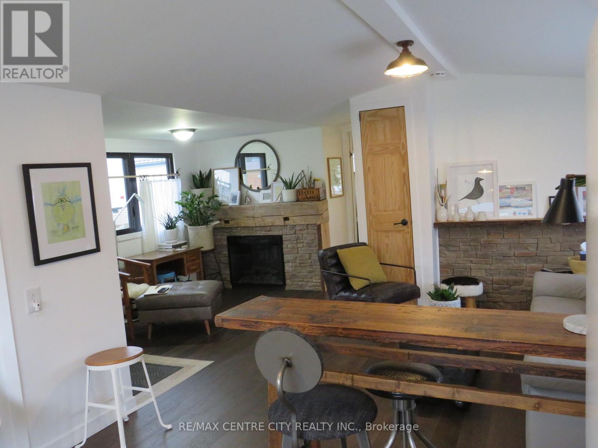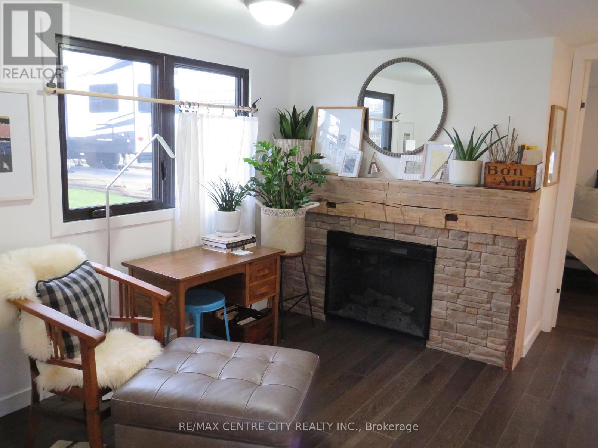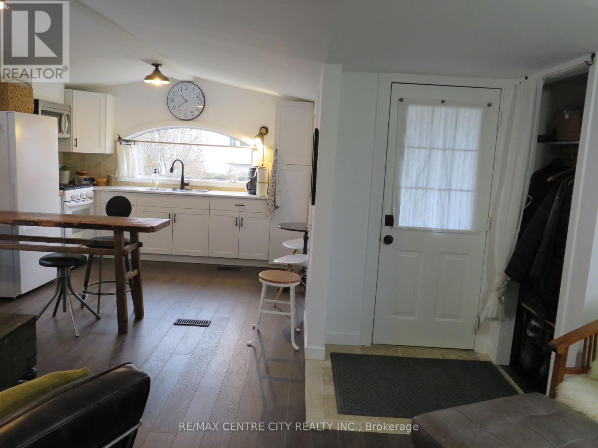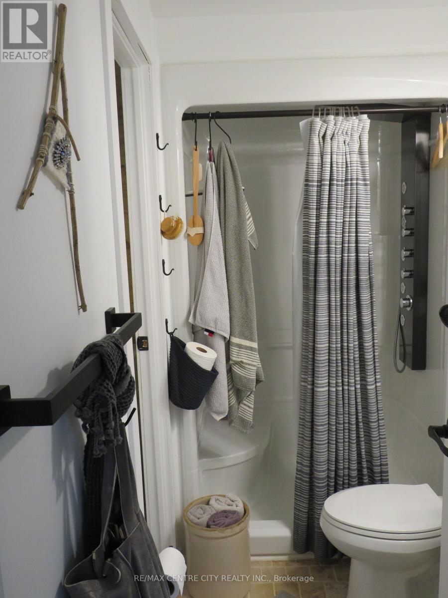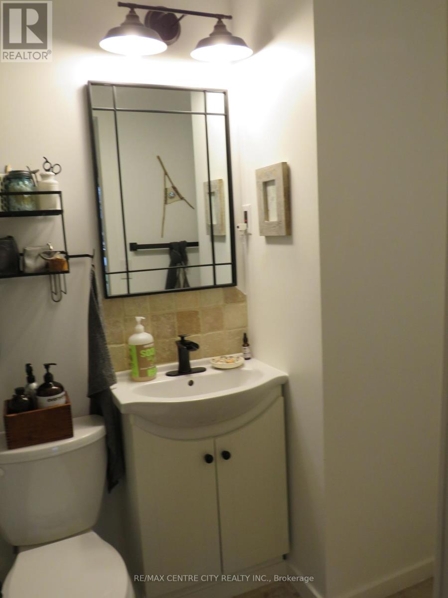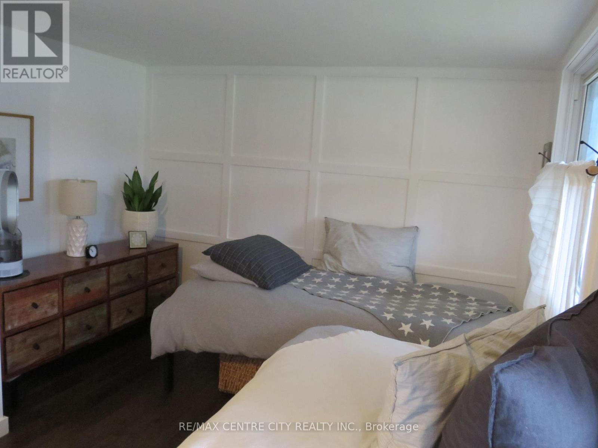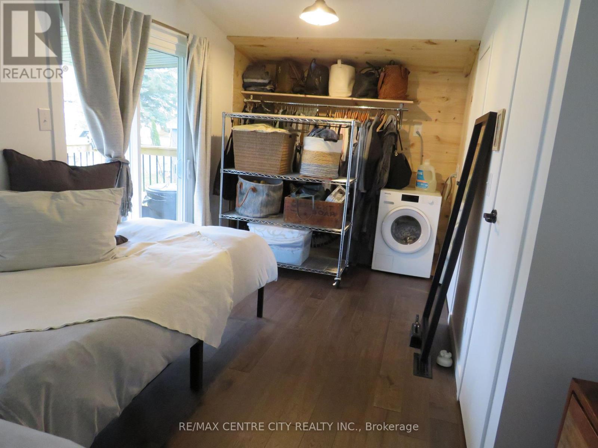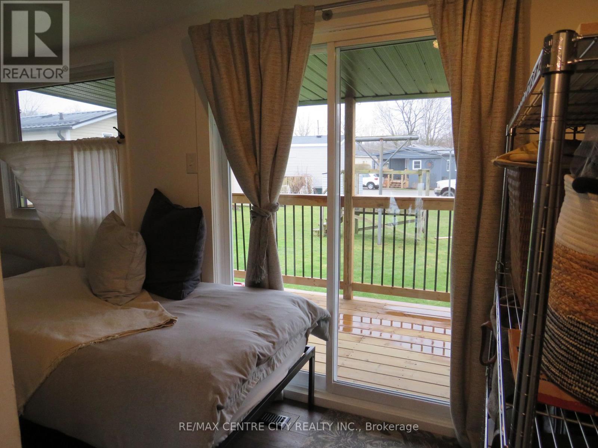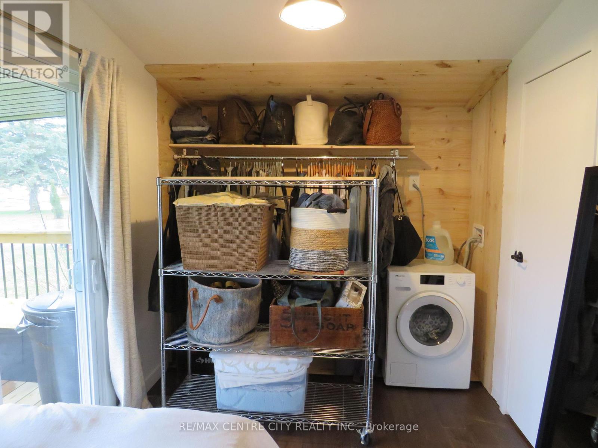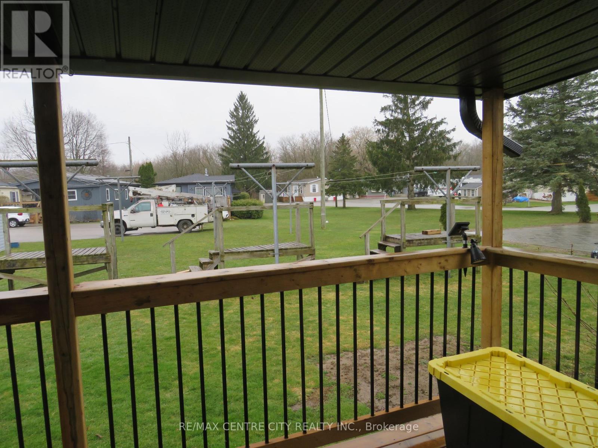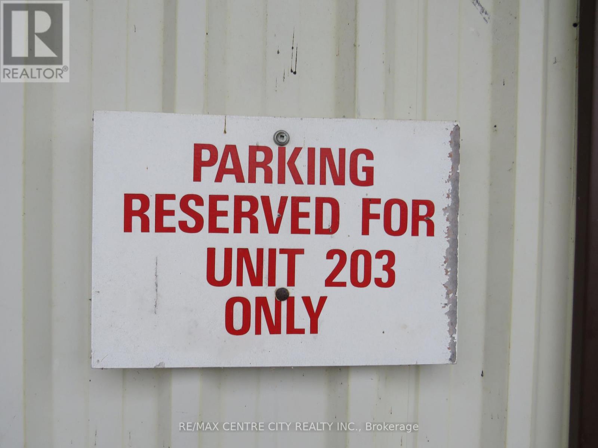203 - 198 Springbank Drive London, Ontario N6J 1G1
$205,000
1987 Mallard Park Model Mobile Home with a half stone front has been totally renovated in 2022/23. This cozy one bedroom unit has been updated with new metal roof, vinyl siding, high efficiency forced air furnace & central air, wiring, plumbing, flooring, bathroom, kitchen cupboards, engineered hardwood + natural travertine flooring throughout, travertine back splash in kitchen and bathroom, plus an electric fireplace. Featuring cathedral ceilings, thermal windows & doors, sliding patio door from the spacious bedroom to the covered deck where you can enjoy relaxing while overlooking large common area. The living room features a half stone wall and live edge shelf. A stone front electric fireplace with a barn beam mantel provides a great place to relax in the den. The large round top front window provides lots of natural lighting in the kitchen where you will also find a kitchen nook located by a bay window. The new 3pc bathroom includes a large walk in shower with a seat. There is dedicated parking for unit 203 just steps away. A great alternative to condo/apartment living located in Retirement Community, the Cove Mobile Home Park situated next to the laundry facility with generous area of green space. Lot fees $767.62/month: INCL $700.00 Lot fees + 50.00 water + $17.62 for property taxes., water, garbage and recycling pick up, park maintenance. Hydro is billed for this unit at the end of each month. (id:38604)
Property Details
| MLS® Number | X8180718 |
| Property Type | Single Family |
| Community Name | South D |
| Amenities Near By | Hospital, Park, Public Transit, Ski Area |
| Equipment Type | None |
| Features | Conservation/green Belt, Dry, Carpet Free |
| Parking Space Total | 1 |
| Rental Equipment Type | None |
| Structure | Deck, Porch |
Building
| Bathroom Total | 1 |
| Bedrooms Above Ground | 1 |
| Bedrooms Total | 1 |
| Amenities | Fireplace(s) |
| Appliances | Water Heater, Microwave, Range, Refrigerator, Stove, Washer, Window Coverings |
| Architectural Style | Bungalow |
| Cooling Type | Central Air Conditioning |
| Exterior Finish | Vinyl Siding, Stone |
| Fire Protection | Smoke Detectors |
| Fireplace Present | Yes |
| Fireplace Total | 1 |
| Flooring Type | Hardwood, Tile |
| Foundation Type | Block, Slab |
| Heating Fuel | Natural Gas |
| Heating Type | Forced Air |
| Stories Total | 1 |
| Type | Mobile Home |
| Utility Water | Municipal Water |
Land
| Acreage | No |
| Land Amenities | Hospital, Park, Public Transit, Ski Area |
| Sewer | Sanitary Sewer |
| Size Total Text | Under 1/2 Acre |
| Zoning Description | R1-1 |
Rooms
| Level | Type | Length | Width | Dimensions |
|---|---|---|---|---|
| Main Level | Den | 3.96 m | 2.77 m | 3.96 m x 2.77 m |
| Main Level | Kitchen | 6.2 m | 3.38 m | 6.2 m x 3.38 m |
| Main Level | Living Room | 6.2 m | 3.38 m | 6.2 m x 3.38 m |
| Main Level | Bedroom | 8.38 m | 3.02 m | 8.38 m x 3.02 m |
| Main Level | Bathroom | Measurements not available |
Utilities
| Cable | Available |
| Sewer | Installed |
https://www.realtor.ca/real-estate/26679907/203-198-springbank-drive-london-south-d
Contact Us
Contact us for more information

Karen Greason
Broker
(519) 667-1800




