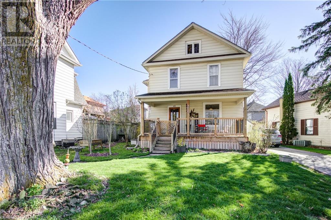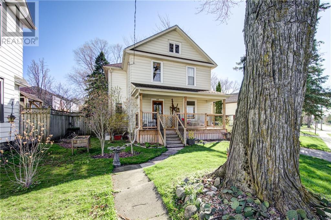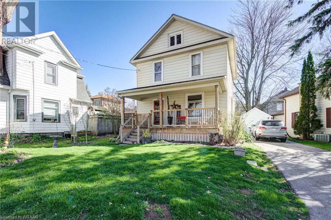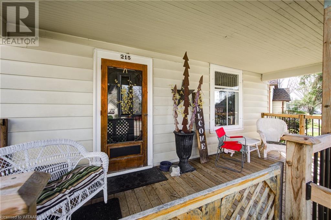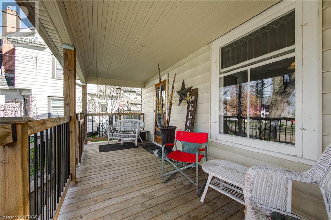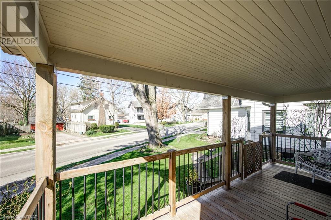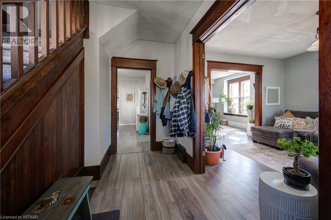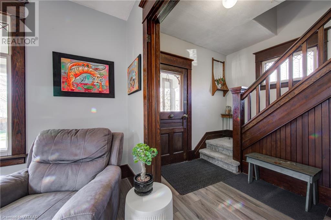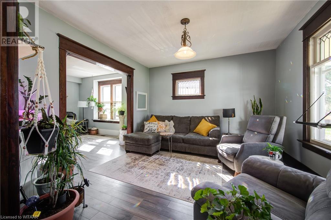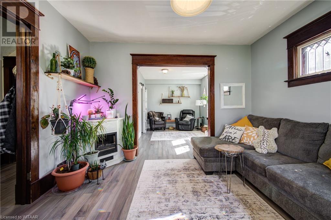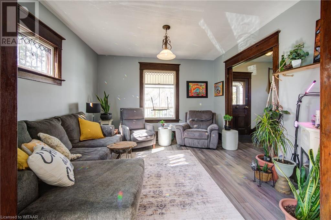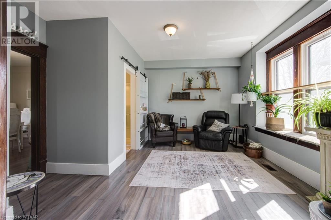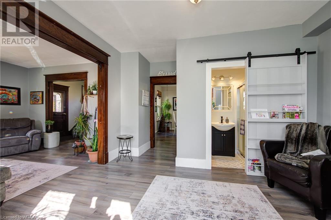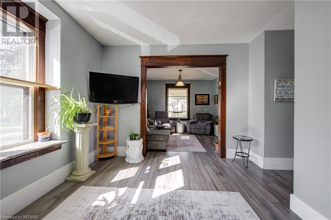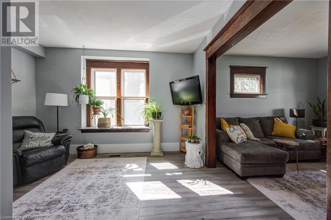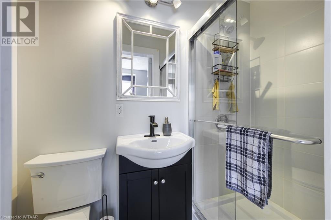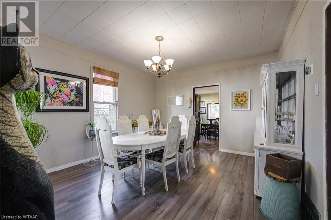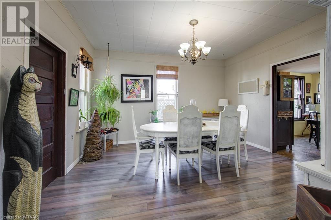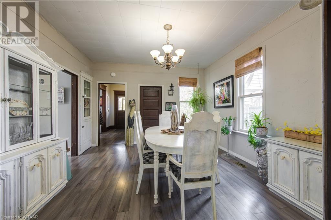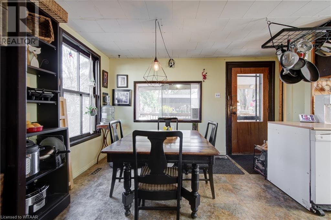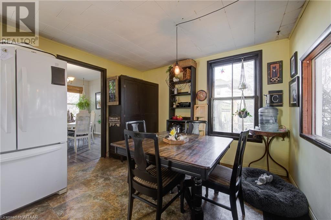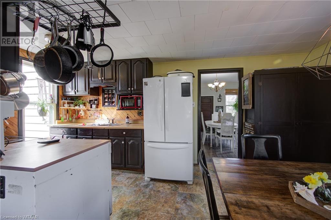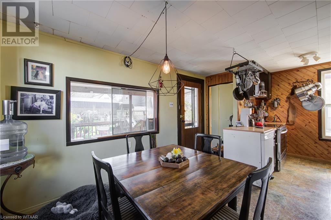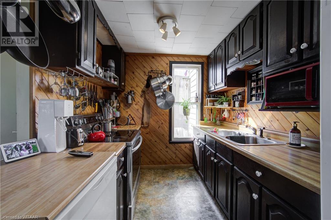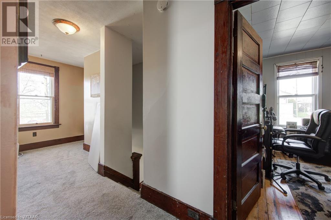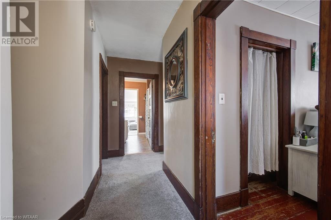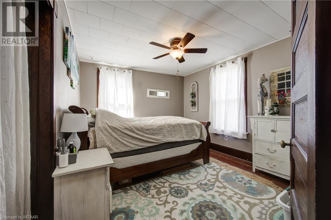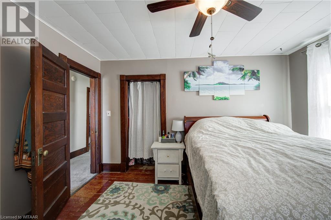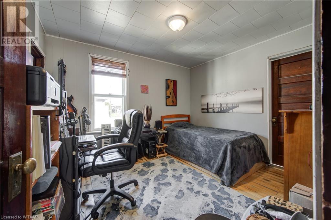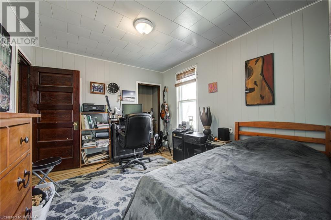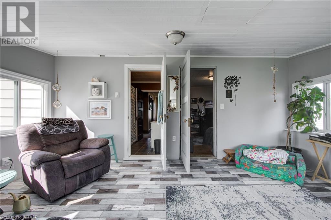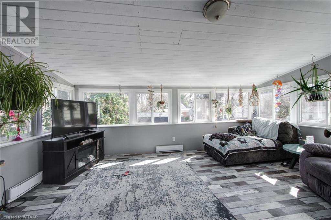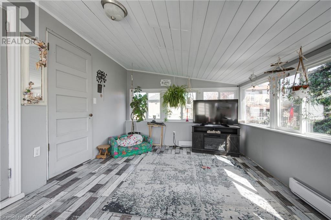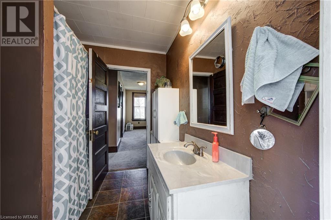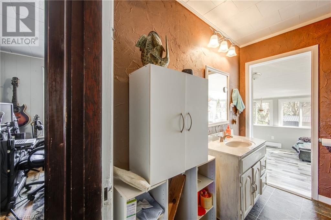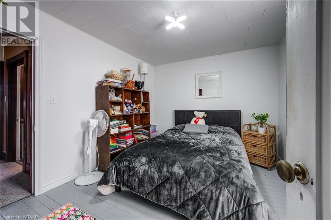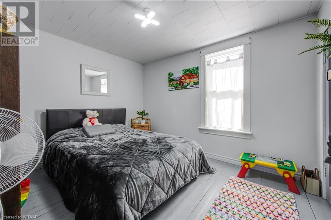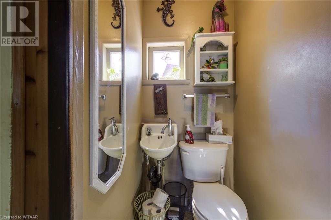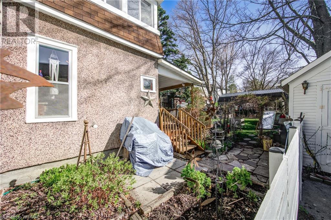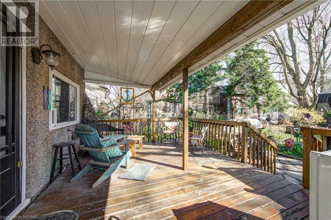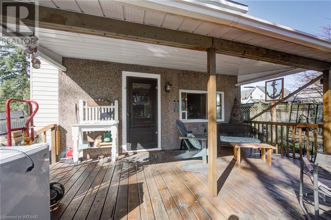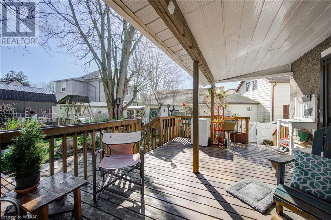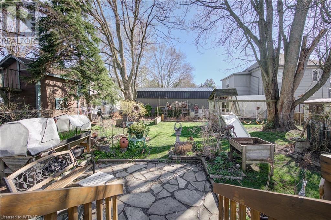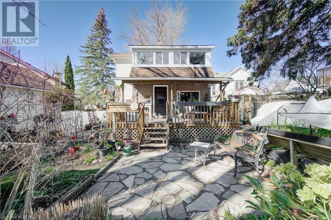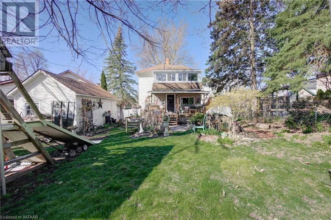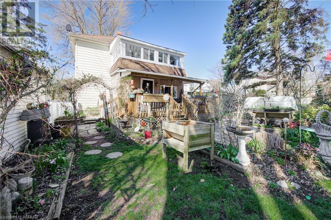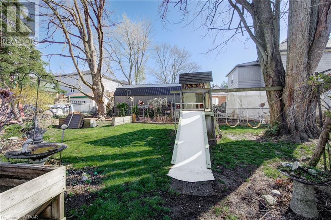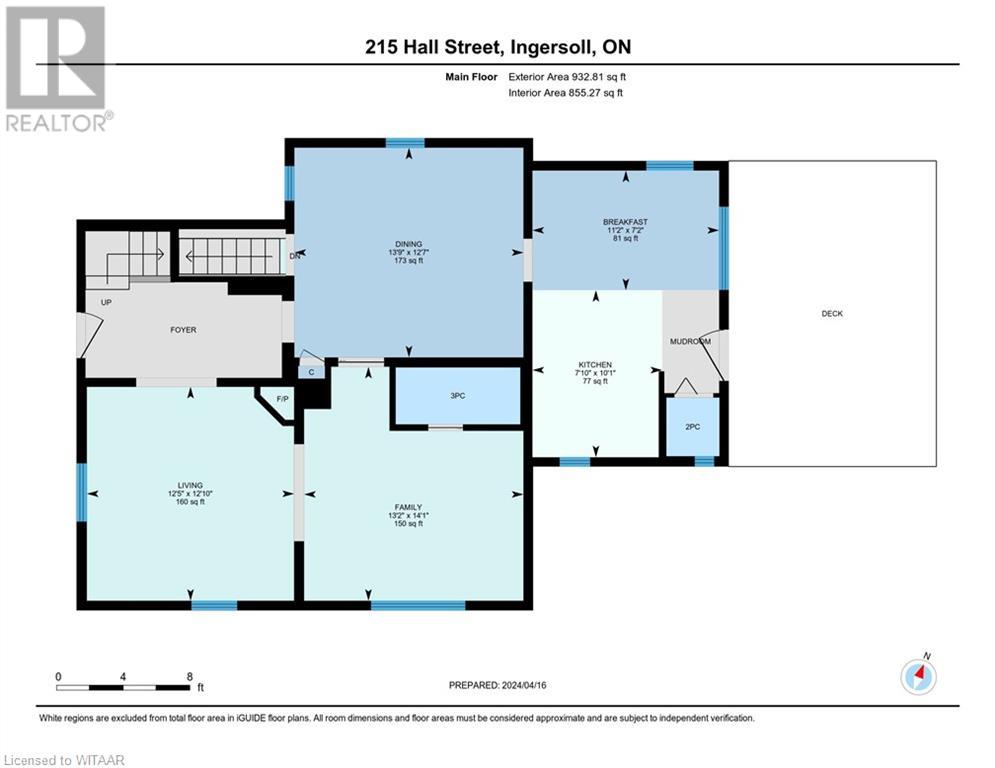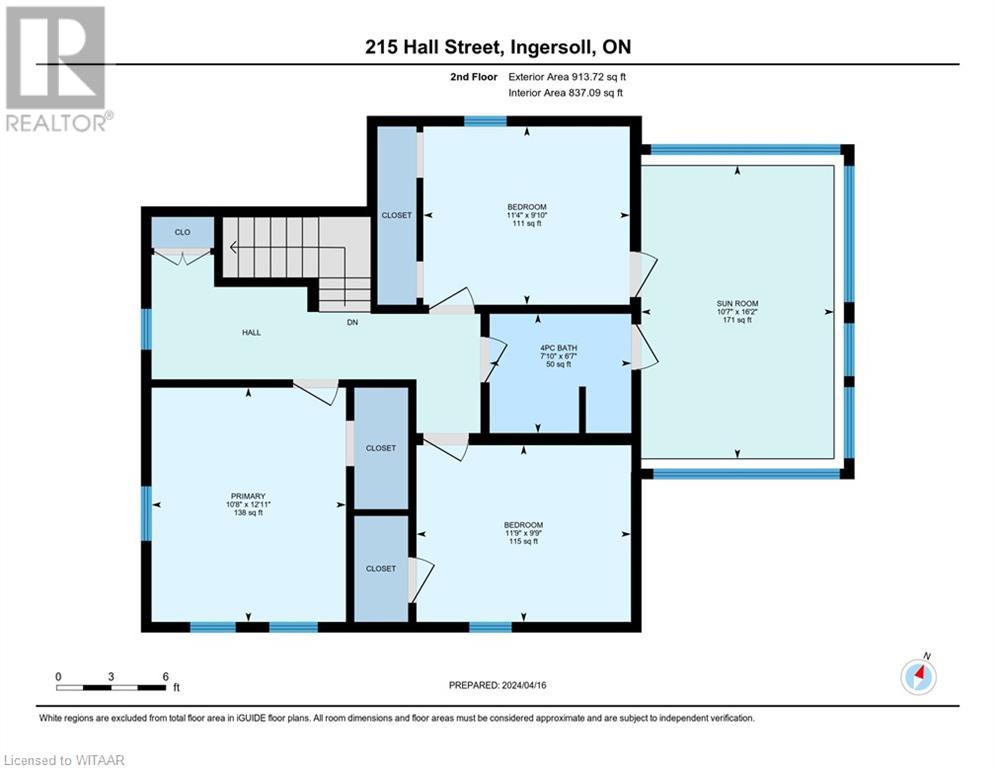215 Hall Street Ingersoll, Ontario N5C 1V4
$579,900
Hey, have you seen this gem yet? It's a charming century home right in the heart of Ingersoll! With 3 bedrooms and 3 bathrooms, and large principle rooms there's plenty of space to live and entertain. And the woodwork? Absolutely stunning. You'll love the cozy front porch for your morning coffee and the dreamy sunroom is just perfect for relaxing. Plus, it's close to parks, downtown, the Ingersoll Community Centre, and the Creative Arts Centre, and Royal Roads Public School is just a short walk away. The fully-fenced backyard has beautiful mature gardens as well as a lovely covered deck. Oh, and there's a detached single garage too. Trust me, you don't want to miss out on this one! (id:38604)
Property Details
| MLS® Number | 40572749 |
| Property Type | Single Family |
| AmenitiesNearBy | Hospital, Park, Place Of Worship, Playground, Schools, Shopping |
| CommunityFeatures | Community Centre |
| EquipmentType | Rental Water Softener |
| ParkingSpaceTotal | 4 |
| RentalEquipmentType | Rental Water Softener |
Building
| BathroomTotal | 3 |
| BedroomsAboveGround | 3 |
| BedroomsTotal | 3 |
| Appliances | Central Vacuum, Dryer, Refrigerator, Stove, Washer |
| ArchitecturalStyle | 2 Level |
| BasementDevelopment | Unfinished |
| BasementType | Full (unfinished) |
| ConstructedDate | 1917 |
| ConstructionStyleAttachment | Detached |
| CoolingType | None, Window Air Conditioner |
| ExteriorFinish | Stucco, Vinyl Siding |
| HalfBathTotal | 1 |
| HeatingFuel | Natural Gas |
| HeatingType | Forced Air |
| StoriesTotal | 2 |
| SizeInterior | 1692 |
| Type | House |
| UtilityWater | Municipal Water |
Parking
| Detached Garage |
Land
| Acreage | No |
| LandAmenities | Hospital, Park, Place Of Worship, Playground, Schools, Shopping |
| Sewer | Municipal Sewage System |
| SizeDepth | 120 Ft |
| SizeFrontage | 60 Ft |
| SizeTotalText | Under 1/2 Acre |
| ZoningDescription | R2 |
Rooms
| Level | Type | Length | Width | Dimensions |
|---|---|---|---|---|
| Second Level | 4pc Bathroom | Measurements not available | ||
| Second Level | Sunroom | 16'2'' x 10'7'' | ||
| Second Level | Bedroom | 11'9'' x 9'9'' | ||
| Second Level | Bedroom | 11'4'' x 9'10'' | ||
| Second Level | Primary Bedroom | 12'11'' x 10'8'' | ||
| Main Level | 3pc Bathroom | Measurements not available | ||
| Main Level | 2pc Bathroom | Measurements not available | ||
| Main Level | Breakfast | 11'2'' x 7'2'' | ||
| Main Level | Kitchen | 10'1'' x 7'10'' | ||
| Main Level | Dining Room | 13'9'' x 12'7'' | ||
| Main Level | Family Room | 14'1'' x 13'2'' | ||
| Main Level | Living Room | 12'10'' x 12'5'' |
https://www.realtor.ca/real-estate/26758818/215-hall-street-ingersoll
Interested?
Contact us for more information


