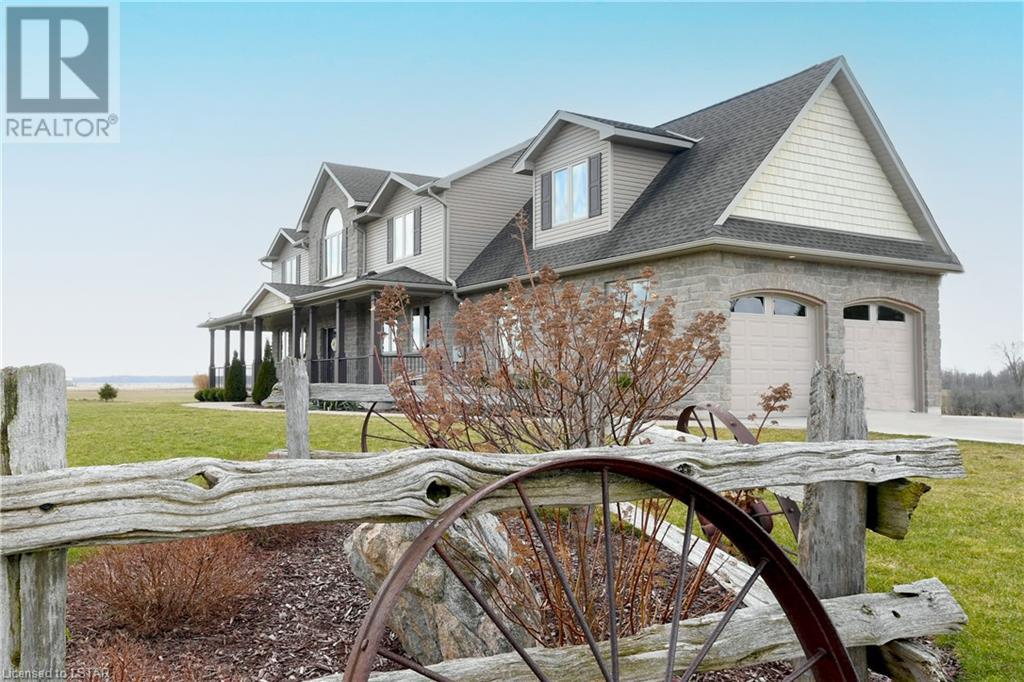2185 Bruce Road 20 Kincardine, Ontario N0G 2T0
$1,649,000
Tiverton 73 on Willow Creek: 73 acres of Wide open spaces and a fabulous custom custom built 2 storey dream home. Just minutes from Kincardine and Bruce Power this 4300 sq ft beauty has it all. 5 Bedrooms, 4 Baths, a custom chef's Kitchen, Elegant main living and dining areas and deck walk-out to those stunning views. Upstairs provides 3 generous bedrooms including a luxury primary suite and ensuite, a 4 piece guest bath and a hideaway Man Cave. The Finished lower level offers another bedroom, a 3 piece bath, Family and Rec rooms plenty of storage and a direct walk-out to a stamped concrete patio and massive outdoor space. A Perfectly Private Country Estate. (id:38604)
Property Details
| MLS® Number | 40583918 |
| Property Type | Single Family |
| AmenitiesNearBy | Airport, Beach, Golf Nearby, Place Of Worship, Schools, Shopping |
| CommunityFeatures | School Bus |
| EquipmentType | Propane Tank |
| Features | Country Residential, Automatic Garage Door Opener |
| ParkingSpaceTotal | 10 |
| RentalEquipmentType | Propane Tank |
Building
| BathroomTotal | 4 |
| BedroomsAboveGround | 3 |
| BedroomsTotal | 3 |
| Appliances | Dishwasher, Dryer, Refrigerator, Stove, Washer, Garage Door Opener |
| ArchitecturalStyle | 2 Level |
| BasementDevelopment | Finished |
| BasementType | Full (finished) |
| ConstructedDate | 2011 |
| ConstructionStyleAttachment | Detached |
| CoolingType | Central Air Conditioning |
| ExteriorFinish | Brick, Stone, Vinyl Siding |
| Fixture | Ceiling Fans |
| FoundationType | Poured Concrete |
| HalfBathTotal | 1 |
| HeatingFuel | Geo Thermal |
| HeatingType | Forced Air |
| StoriesTotal | 2 |
| SizeInterior | 4346 |
| Type | House |
| UtilityWater | Drilled Well |
Parking
| Attached Garage |
Land
| AccessType | Road Access |
| Acreage | Yes |
| LandAmenities | Airport, Beach, Golf Nearby, Place Of Worship, Schools, Shopping |
| Sewer | Septic System |
| SizeDepth | 2386 Ft |
| SizeFrontage | 1345 Ft |
| SizeIrregular | 73 |
| SizeTotal | 73 Ac|50 - 100 Acres |
| SizeTotalText | 73 Ac|50 - 100 Acres |
| ZoningDescription | A1 & Ep |
Rooms
| Level | Type | Length | Width | Dimensions |
|---|---|---|---|---|
| Second Level | 5pc Bathroom | Measurements not available | ||
| Second Level | Bedroom | 13'3'' x 15'8'' | ||
| Second Level | Bedroom | 11'0'' x 12'11'' | ||
| Second Level | 4pc Bathroom | 9'1'' x 12'11'' | ||
| Second Level | Primary Bedroom | 15'9'' x 16'5'' | ||
| Second Level | Games Room | 16'7'' x 231'10'' | ||
| Lower Level | 3pc Bathroom | Measurements not available | ||
| Main Level | Laundry Room | 6'11'' x 7'0'' | ||
| Main Level | 2pc Bathroom | 8'4'' x 3'0'' | ||
| Main Level | Office | 10'4'' x 12'10'' | ||
| Main Level | Dining Room | 11'3'' x 12'10'' | ||
| Main Level | Living Room | 19'9'' x 15'9'' | ||
| Main Level | Kitchen | 15'11'' x 12'10'' | ||
| Main Level | Foyer | 12'0'' x 11'0'' |
https://www.realtor.ca/real-estate/26856046/2185-bruce-road-20-kincardine
Interested?
Contact us for more information

































