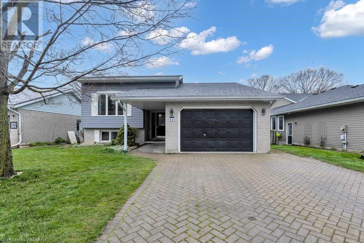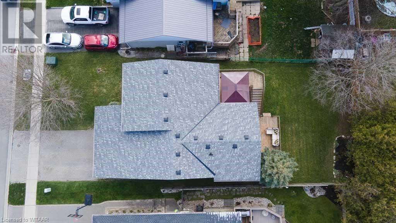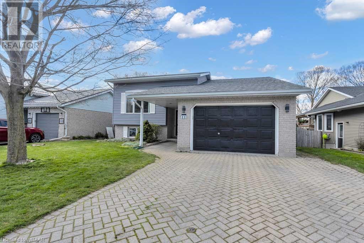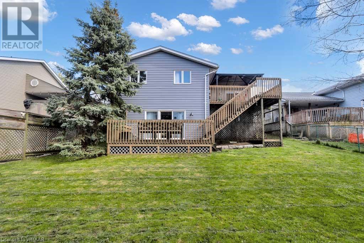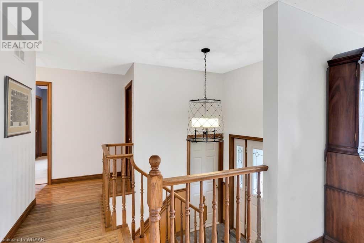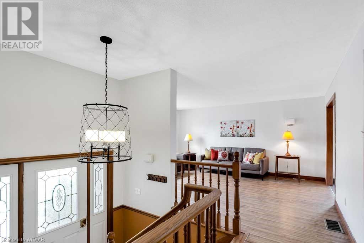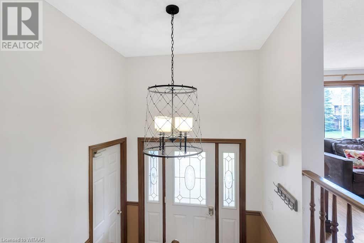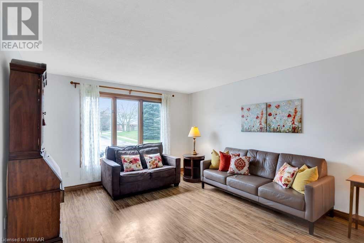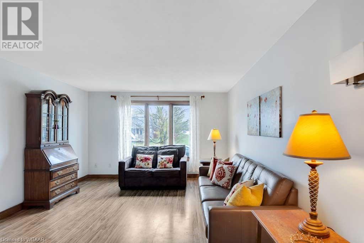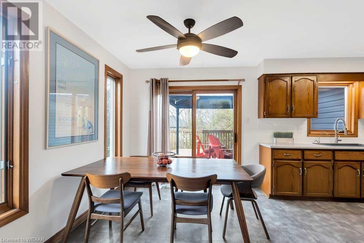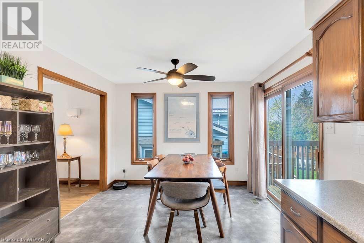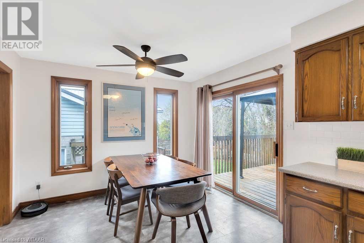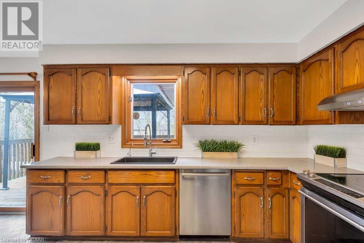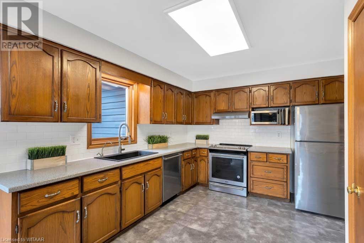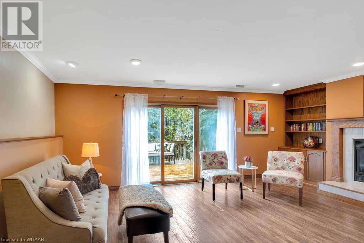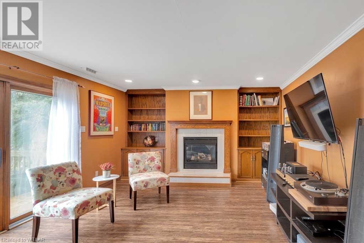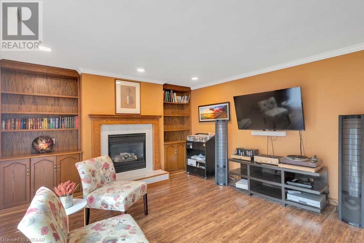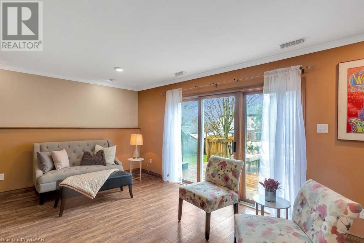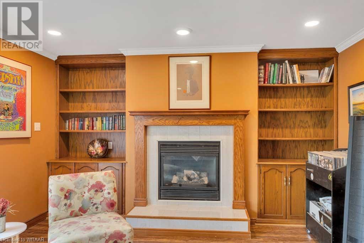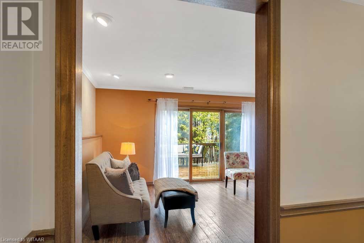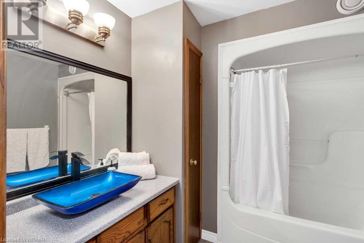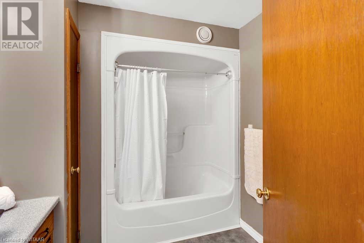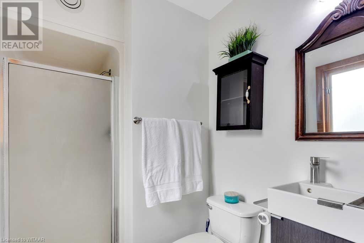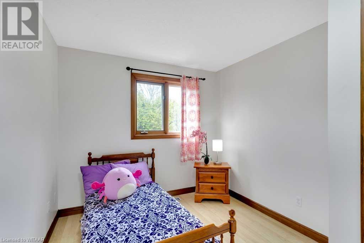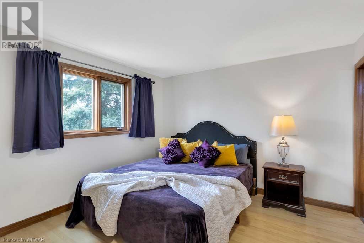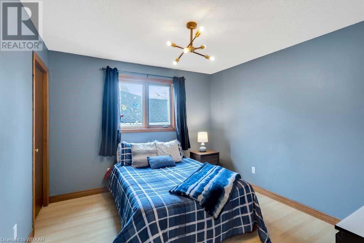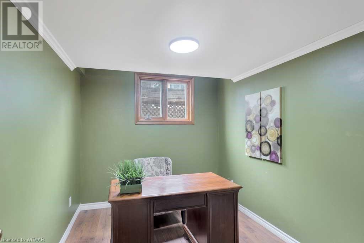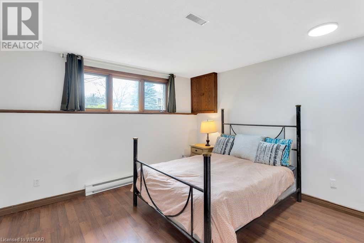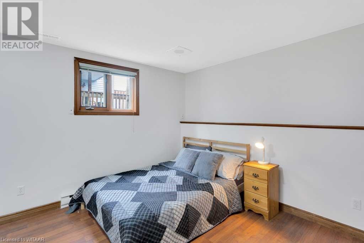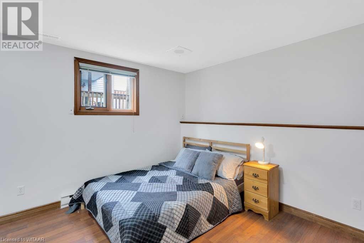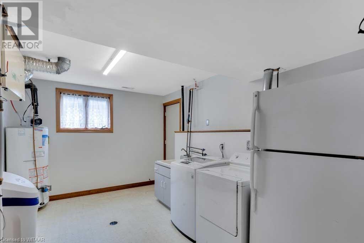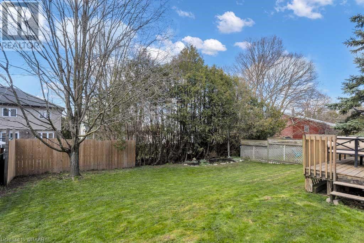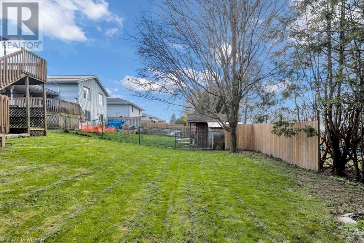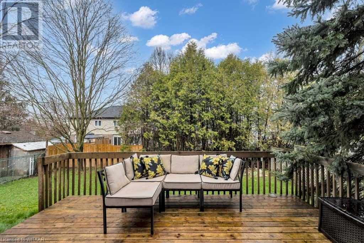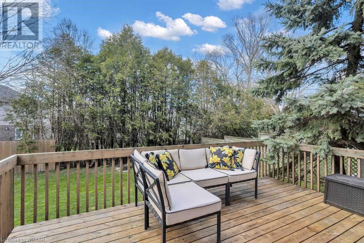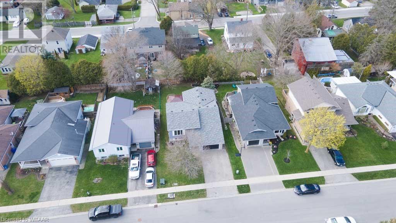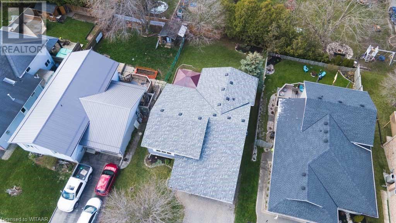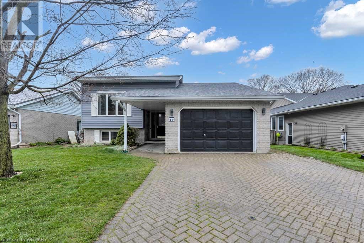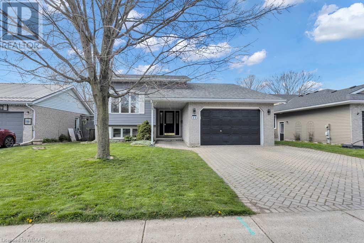22 Mason Drive Ingersoll, Ontario N5C 4A4
$749,900
Larger than Life Home! 3 bedrooms and 2 baths upstairs + 2 bedrooms, office and 1 bath downstairs. Large Families should APPLY! Friendly open raised ranch welcomes its guests; large deck with pergola for late lunch, walk out basement with large deck for late night cocktails, private mature tree yard plus garden shed 10 x 8. Furnace and central air under 5 years old, central vac, cozy family room with gas fireplace 2022, roof 2022, upgraded PEX plumbing thru-out and basement walkup from laundry room- perfect spot for kids entry and bag drop off. Master bedroom has ensuite with shower. Friendly subdivision with large lots and big trees- Ingersoll's best. (id:38604)
Property Details
| MLS® Number | 40574199 |
| Property Type | Single Family |
| AmenitiesNearBy | Hospital, Place Of Worship, Playground, Schools, Shopping |
| CommunityFeatures | Community Centre |
| EquipmentType | Water Heater |
| Features | Paved Driveway, Automatic Garage Door Opener |
| ParkingSpaceTotal | 3 |
| RentalEquipmentType | Water Heater |
| Structure | Porch |
Building
| BathroomTotal | 3 |
| BedroomsAboveGround | 3 |
| BedroomsBelowGround | 2 |
| BedroomsTotal | 5 |
| Appliances | Central Vacuum, Dishwasher, Dryer, Refrigerator, Stove, Water Softener, Washer, Hood Fan |
| ArchitecturalStyle | Raised Bungalow |
| BasementDevelopment | Finished |
| BasementType | Full (finished) |
| ConstructedDate | 1990 |
| ConstructionStyleAttachment | Detached |
| CoolingType | Central Air Conditioning |
| ExteriorFinish | Brick, Vinyl Siding |
| FireplacePresent | Yes |
| FireplaceTotal | 1 |
| FoundationType | Poured Concrete |
| HalfBathTotal | 1 |
| HeatingFuel | Natural Gas |
| HeatingType | Forced Air |
| StoriesTotal | 1 |
| SizeInterior | 1750 |
| Type | House |
| UtilityWater | Municipal Water |
Parking
| Attached Garage |
Land
| AccessType | Road Access, Highway Access, Highway Nearby |
| Acreage | No |
| LandAmenities | Hospital, Place Of Worship, Playground, Schools, Shopping |
| Sewer | Municipal Sewage System |
| SizeDepth | 121 Ft |
| SizeFrontage | 50 Ft |
| SizeTotalText | Under 1/2 Acre |
| ZoningDescription | R1 |
Rooms
| Level | Type | Length | Width | Dimensions |
|---|---|---|---|---|
| Lower Level | 2pc Bathroom | Measurements not available | ||
| Lower Level | Office | 10'0'' x 9'0'' | ||
| Lower Level | Bedroom | 12'0'' x 12'0'' | ||
| Lower Level | Bedroom | 12'0'' x 12'6'' | ||
| Lower Level | Laundry Room | 14'9'' x 10'0'' | ||
| Lower Level | Family Room | 20'0'' x 14'0'' | ||
| Main Level | Bedroom | 10'0'' x 9'0'' | ||
| Main Level | 4pc Bathroom | Measurements not available | ||
| Main Level | Bedroom | 12'0'' x 9'0'' | ||
| Main Level | Full Bathroom | Measurements not available | ||
| Main Level | Primary Bedroom | 11'10'' x 11'8'' | ||
| Main Level | Dining Room | 11'0'' x 10'8'' | ||
| Main Level | Kitchen | 11'0'' x 10'8'' | ||
| Main Level | Living Room | 17'0'' x 15'0'' |
https://www.realtor.ca/real-estate/26782560/22-mason-drive-ingersoll
Interested?
Contact us for more information


