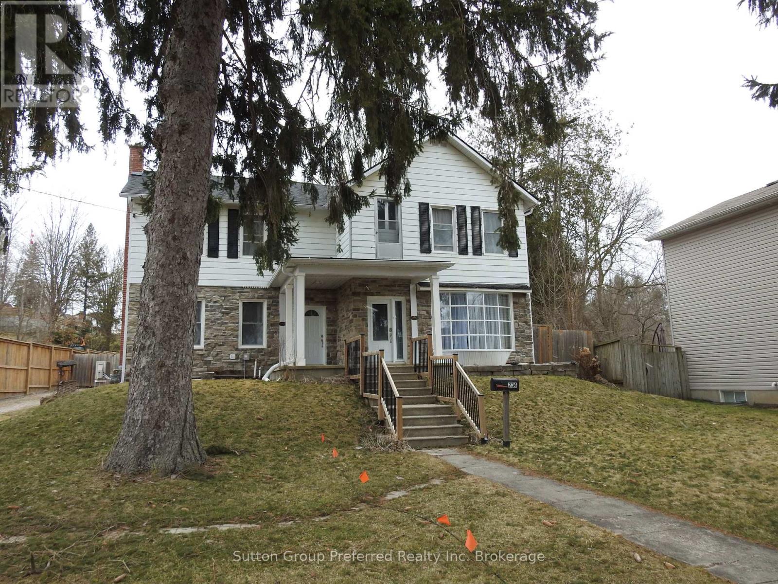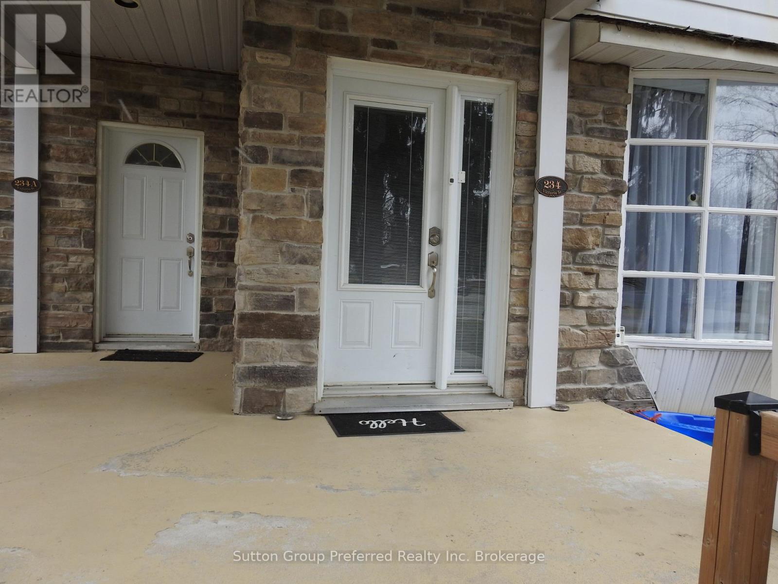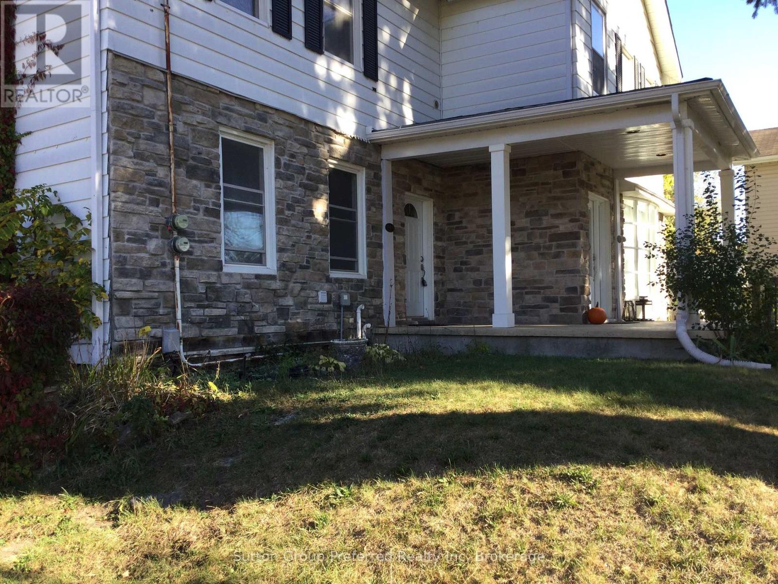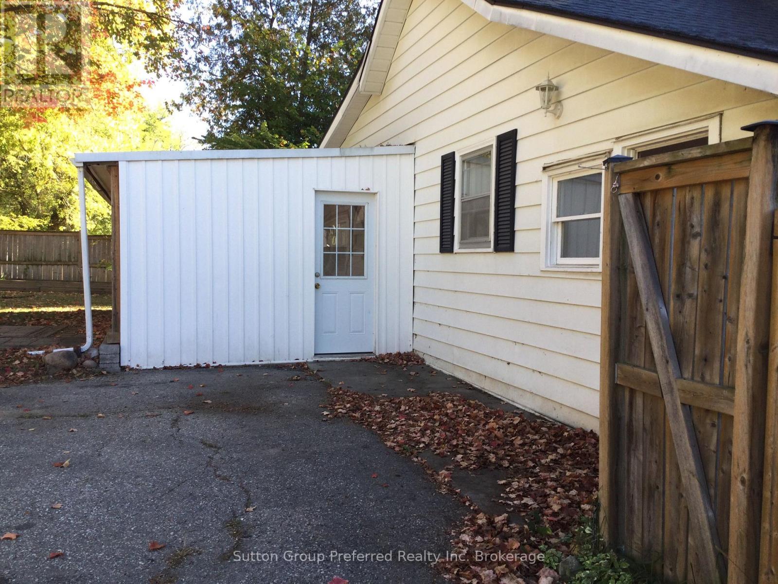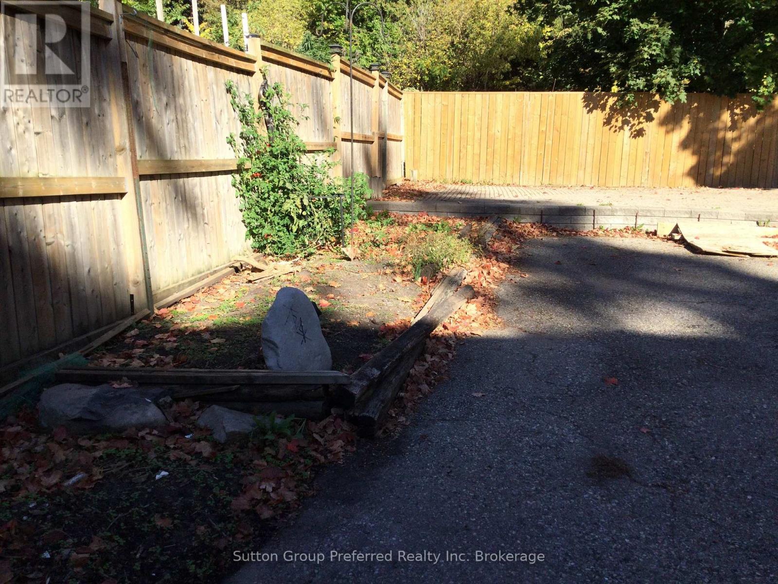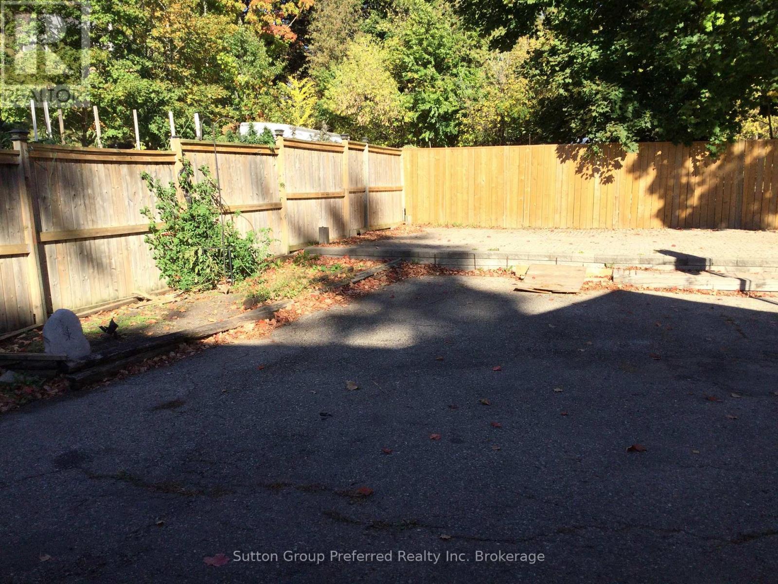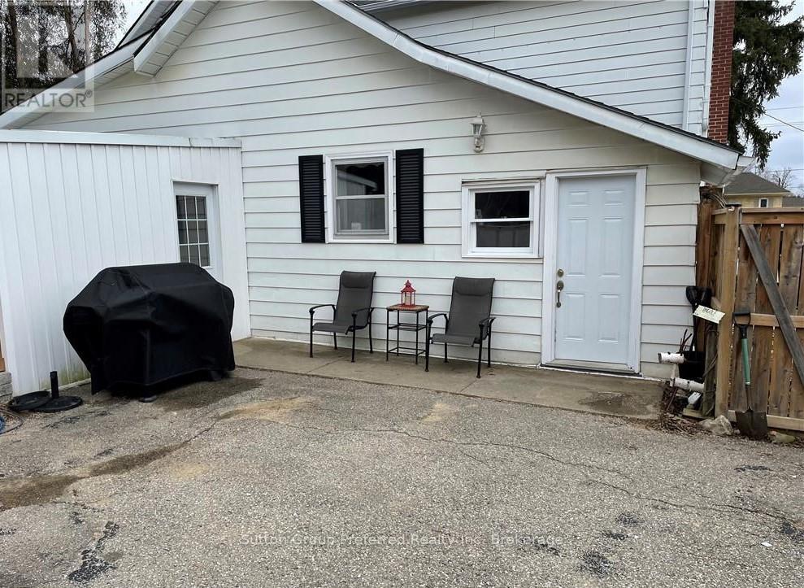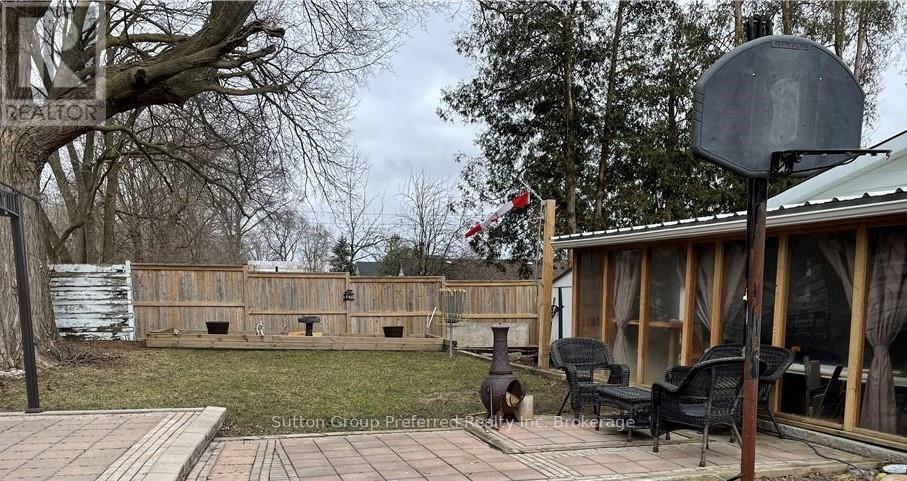234 Victoria Street Ingersoll, Ontario N5C 2N1
$862,234
JUST LISTED! Spacious two-storey duplex offering a strong -cash flow positive- investment opportunity or ideal multi-generational living setup. This well-maintained property features two self-contained units, each with private laundry and separate meters for gas, hydro, and water. Recent updates include painting, ductless heating and cooling units, appliances, fencing +++The main unit is a large three-bedroom, two-storey layout and is currently rented. The upper level offers an oversized primary bedroom, two additional spacious bedrooms, and a convenient 2-piece bathroom. The main floor features a welcoming foyer, bright living room, dining area, modern kitchen, and an updated 4-piece bathroom. A three-season sunroom overlooks the private fenced yard, providing extra living space and a relaxing retreat. The lower level includes private laundry. The second unit is a spacious one-bedroom plus den, featuring a large kitchen, comfortable living room, mudroom/laundry combo with access to the rear yard, and a 4-piece bathroom. This unit also includes a private shed for convenient outdoor storage. Each unit is separately metered and serviced by two forced-air gas furnaces, ensuring efficient operation and easy management. With a strong existing tenant, updated systems, and excellent rental potential, this duplex presents a turn-key investment opportunity or a perfect setup for owner-occupiers looking to generate steady income. (id:38604)
Property Details
| MLS® Number | X12494842 |
| Property Type | Multi-family |
| Community Name | Ingersoll - North |
| Amenities Near By | Park, Place Of Worship, Golf Nearby, Hospital |
| Equipment Type | Water Heater |
| Features | Flat Site, Dry, Carpet Free |
| Parking Space Total | 8 |
| Rental Equipment Type | Water Heater |
| Structure | Porch, Patio(s) |
Building
| Bathroom Total | 3 |
| Bedrooms Above Ground | 4 |
| Bedrooms Total | 4 |
| Age | 100+ Years |
| Amenities | Separate Heating Controls, Separate Electricity Meters |
| Appliances | Water Meter |
| Basement Development | Unfinished |
| Basement Features | Walk-up |
| Basement Type | N/a (unfinished), N/a |
| Exterior Finish | Aluminum Siding, Stone |
| Foundation Type | Stone |
| Half Bath Total | 1 |
| Heating Fuel | Natural Gas |
| Heating Type | Forced Air |
| Stories Total | 2 |
| Size Interior | 2,000 - 2,500 Ft2 |
| Type | Duplex |
| Utility Water | Municipal Water |
Parking
| No Garage |
Land
| Acreage | No |
| Land Amenities | Park, Place Of Worship, Golf Nearby, Hospital |
| Landscape Features | Landscaped |
| Sewer | Sanitary Sewer |
| Size Irregular | 60 X 180.8 Acre |
| Size Total Text | 60 X 180.8 Acre |
| Zoning Description | R2 |
Rooms
| Level | Type | Length | Width | Dimensions |
|---|---|---|---|---|
| Second Level | Primary Bedroom | 5.48 m | 4.56 m | 5.48 m x 4.56 m |
| Second Level | Bedroom | 3.95 m | 3.88 m | 3.95 m x 3.88 m |
| Second Level | Bedroom | 3.85 m | 2.84 m | 3.85 m x 2.84 m |
| Second Level | Bathroom | Measurements not available | ||
| Basement | Laundry Room | Measurements not available | ||
| Main Level | Living Room | 4.52 m | 3.91 m | 4.52 m x 3.91 m |
| Main Level | Kitchen | 4.63 m | 2.56 m | 4.63 m x 2.56 m |
| Main Level | Primary Bedroom | 4.96 m | 2.56 m | 4.96 m x 2.56 m |
| Main Level | Den | 2.43 m | 2.25 m | 2.43 m x 2.25 m |
| Main Level | Bathroom | Measurements not available | ||
| Main Level | Mud Room | 4.99 m | 2.22 m | 4.99 m x 2.22 m |
| Main Level | Dining Room | 5.83 m | 2.53 m | 5.83 m x 2.53 m |
| Main Level | Kitchen | 4.9 m | 3.85 m | 4.9 m x 3.85 m |
| Main Level | Bathroom | Measurements not available | ||
| Main Level | Living Room | 4.574 m | 3.96 m | 4.574 m x 3.96 m |
Contact Us
Contact us for more information

Terry E.w. Beckett
Broker
301 Mill Street
Woodstock, Ontario N4S 2X6
(519) 539-2424


