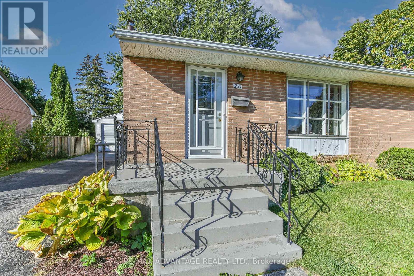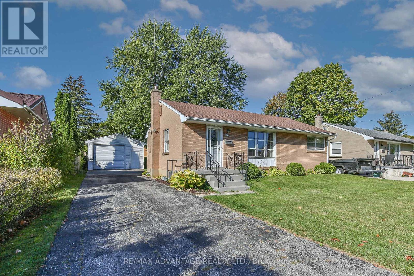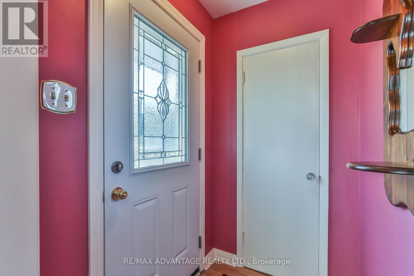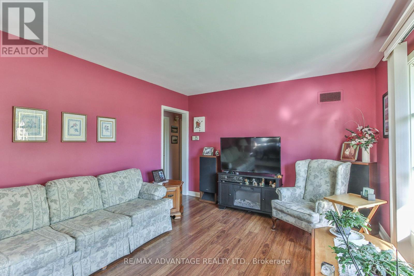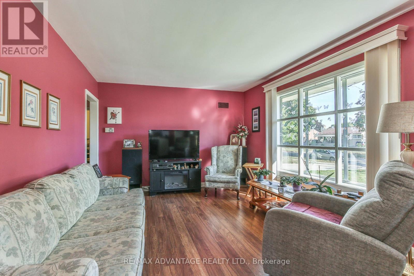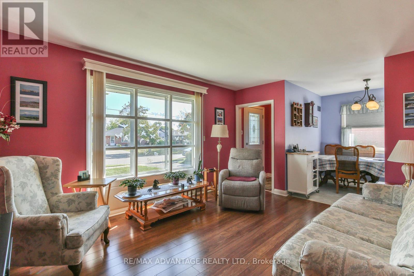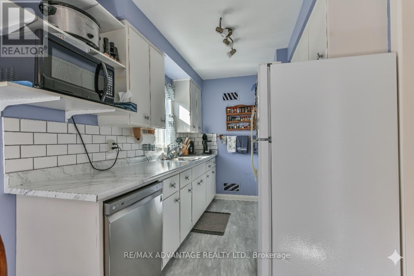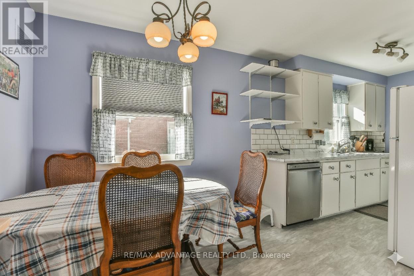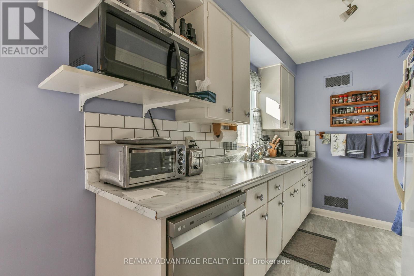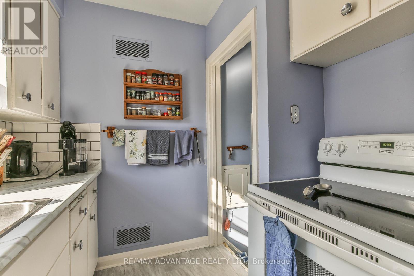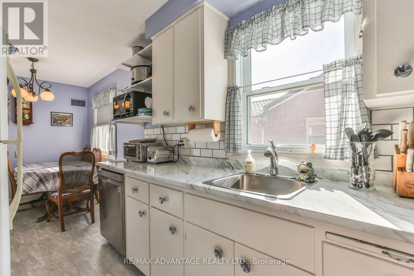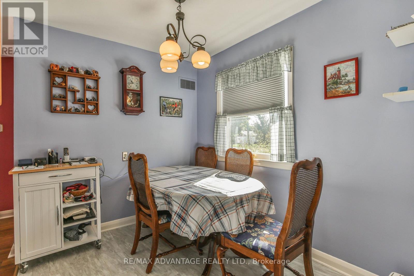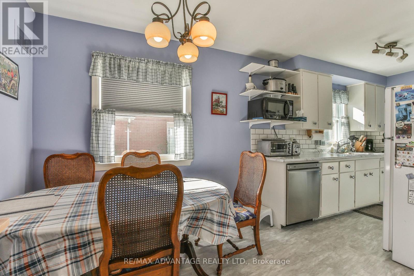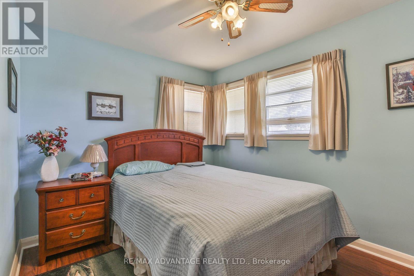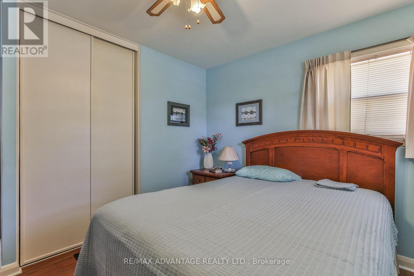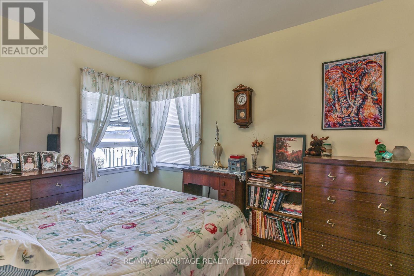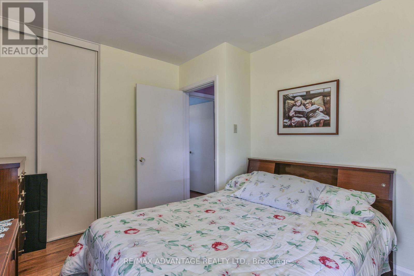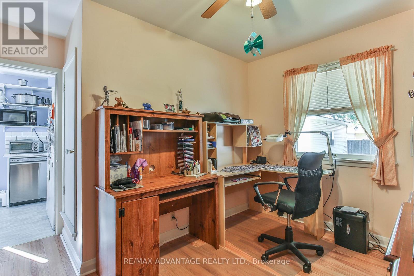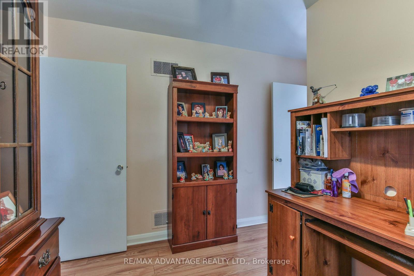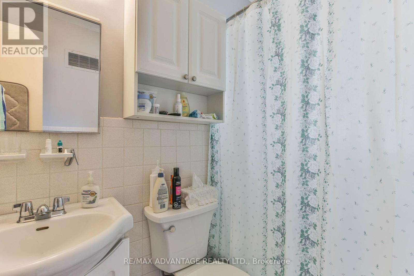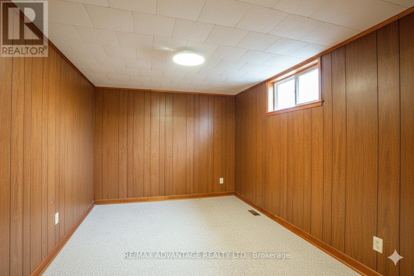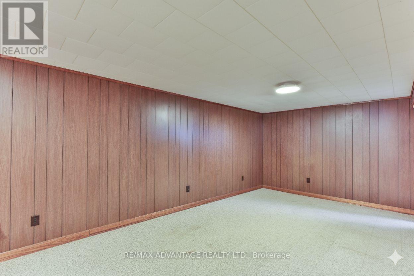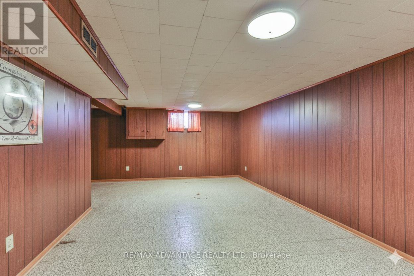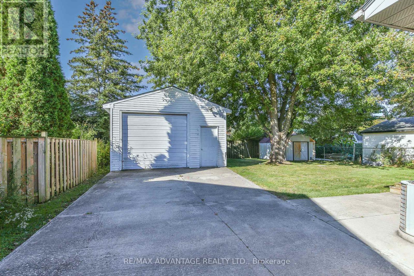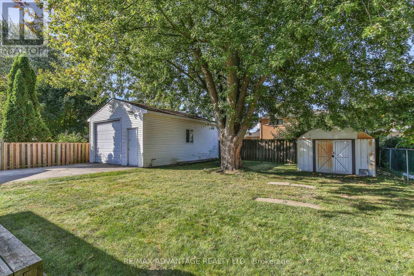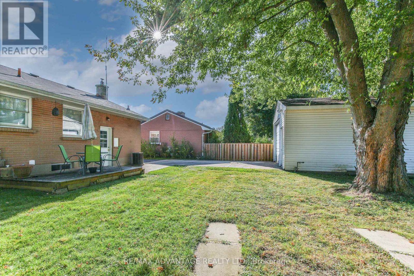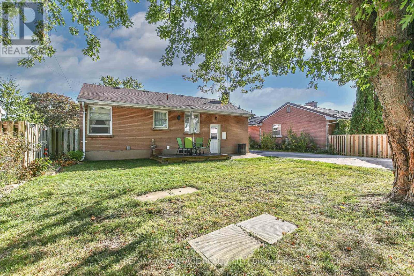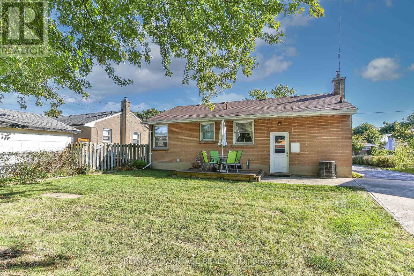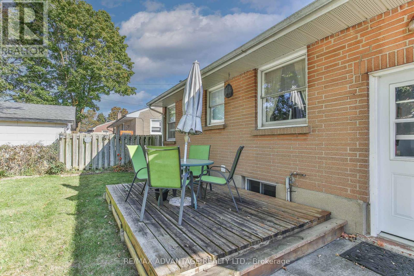237 Rainbow Avenue London East, Ontario N5W 4V9
$525,000
Welcome to 237 Rainbow Ave, a well-kept 3-bedroom, 1-bath home with a partially finished basement, located in a desirable, mature neighbourhood. This is an Estate Sale being sold as is, where is.The property offers solid construction, a comfortable layout, and excellent potential for those looking to modernize or invest. The partially finished basement provides additional living space that could be ideal for a family room, home gym, or hobby area.Outside, the deep lot offers plenty of room for gardening, entertaining, or future expansion. A true highlight is the large detached garage, featuring an oversized door and 200-amp service perfect for welding, automotive work, or serious hobbyists.This home is conveniently located close to schools, shopping, parks, public transit, and major routes, making it a smart choice for families, renovators, or investors. (id:38604)
Property Details
| MLS® Number | X12462135 |
| Property Type | Single Family |
| Community Name | East H |
| Equipment Type | Water Heater |
| Parking Space Total | 6 |
| Rental Equipment Type | Water Heater |
Building
| Bathroom Total | 1 |
| Bedrooms Above Ground | 3 |
| Bedrooms Below Ground | 1 |
| Bedrooms Total | 4 |
| Appliances | Water Meter, Dryer, Garage Door Opener, Stove, Washer, Refrigerator |
| Architectural Style | Bungalow |
| Basement Development | Partially Finished |
| Basement Type | N/a (partially Finished) |
| Construction Style Attachment | Detached |
| Cooling Type | Central Air Conditioning |
| Exterior Finish | Brick |
| Foundation Type | Poured Concrete |
| Heating Fuel | Natural Gas |
| Heating Type | Forced Air |
| Stories Total | 1 |
| Size Interior | 700 - 1,100 Ft2 |
| Type | House |
| Utility Water | Municipal Water |
Parking
| Detached Garage | |
| Garage |
Land
| Acreage | No |
| Sewer | Sanitary Sewer |
| Size Depth | 120 Ft |
| Size Frontage | 56 Ft |
| Size Irregular | 56 X 120 Ft |
| Size Total Text | 56 X 120 Ft |
| Zoning Description | Single Family |
Rooms
| Level | Type | Length | Width | Dimensions |
|---|---|---|---|---|
| Lower Level | Recreational, Games Room | 2.99 m | 6.78 m | 2.99 m x 6.78 m |
| Lower Level | Bedroom 3 | 3.42 m | 3.75 m | 3.42 m x 3.75 m |
| Main Level | Kitchen | 2.23 m | 5.74 m | 2.23 m x 5.74 m |
| Main Level | Living Room | 3.47 m | 4.92 m | 3.47 m x 4.92 m |
| Main Level | Bedroom | 2.43 m | 3.6 m | 2.43 m x 3.6 m |
| Main Level | Primary Bedroom | 3.6 m | 3.45 m | 3.6 m x 3.45 m |
| Main Level | Bedroom 2 | 2.84 m | 3.42 m | 2.84 m x 3.42 m |
| Main Level | Bathroom | Measurements not available |
https://www.realtor.ca/real-estate/28989332/237-rainbow-avenue-london-east-east-h-east-h
Contact Us
Contact us for more information

Jason Froude
Salesperson
www.mobilityteam.ca/
151 Pine Valley Blvd.
London, Ontario N6K 3T6
(519) 649-6000


