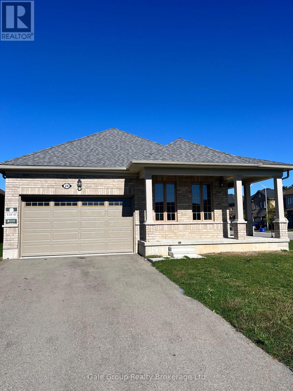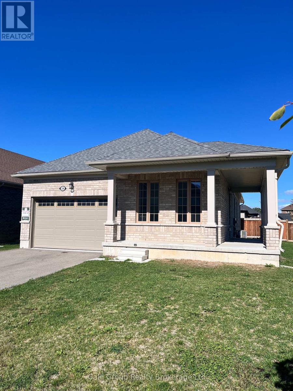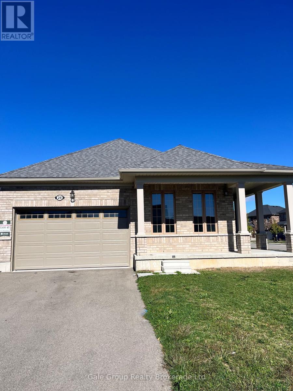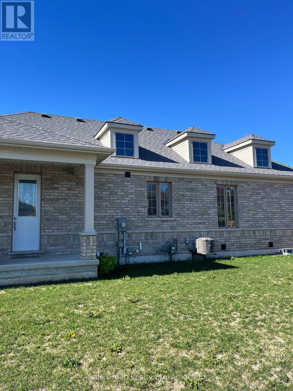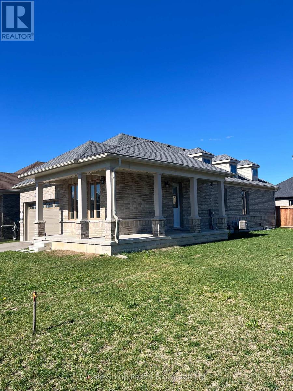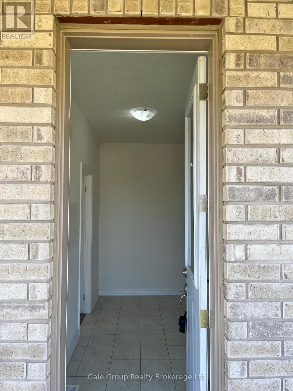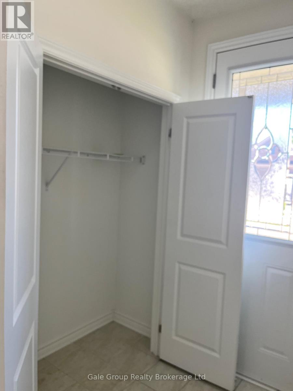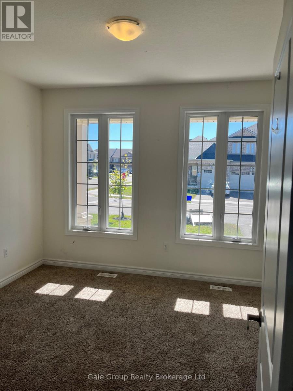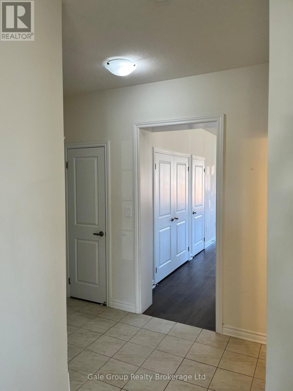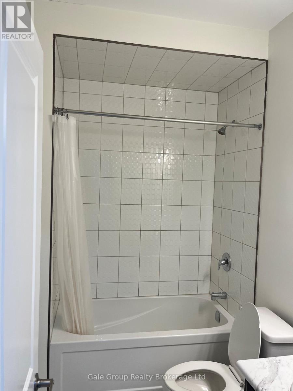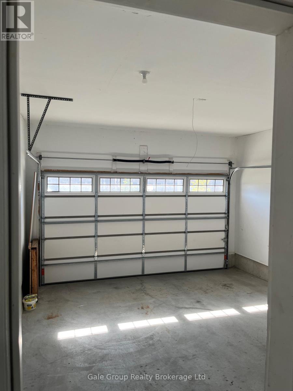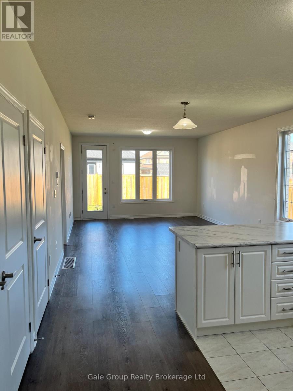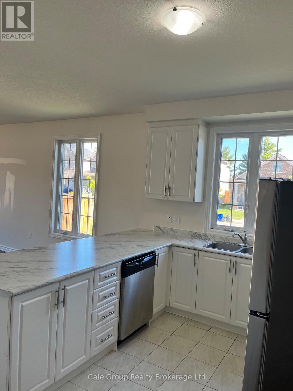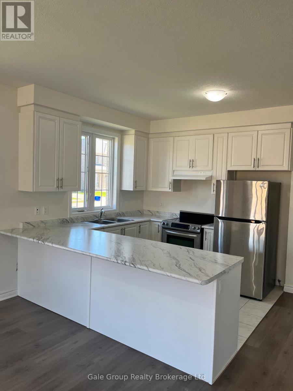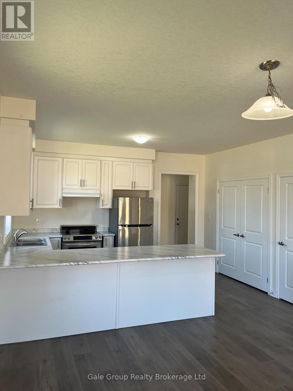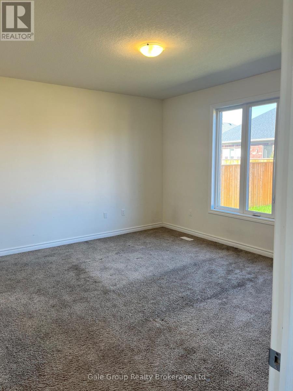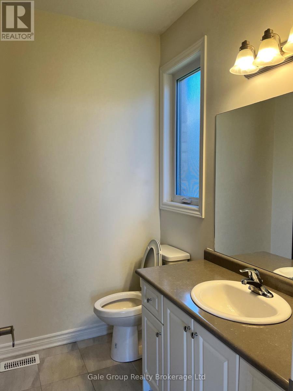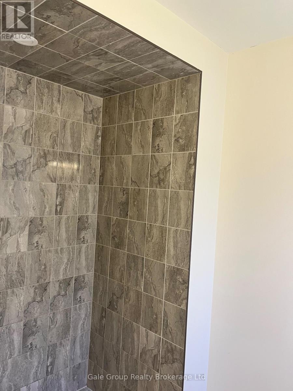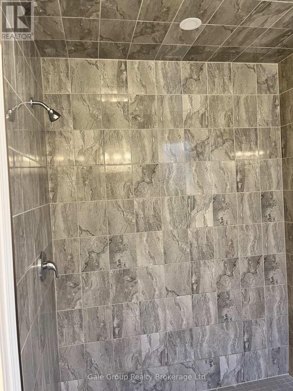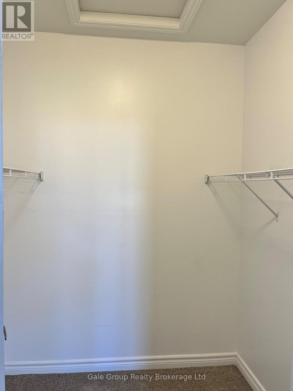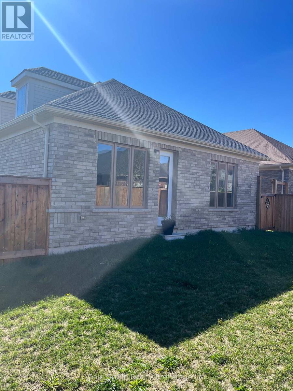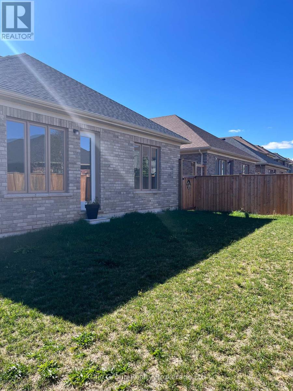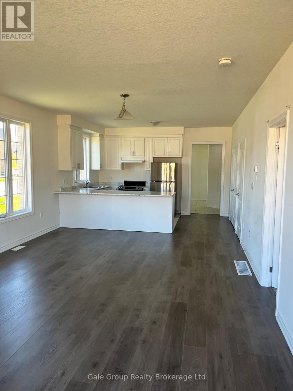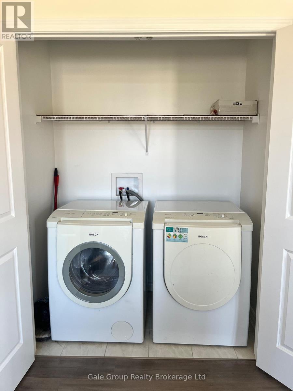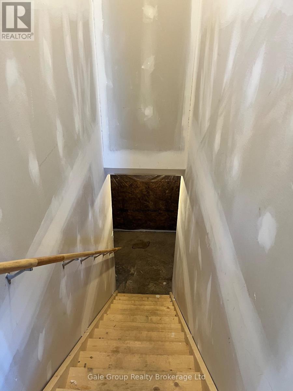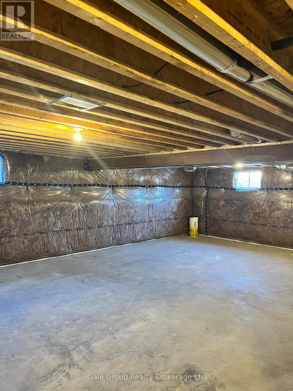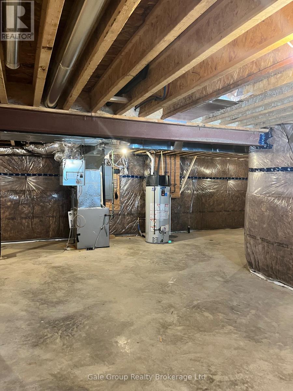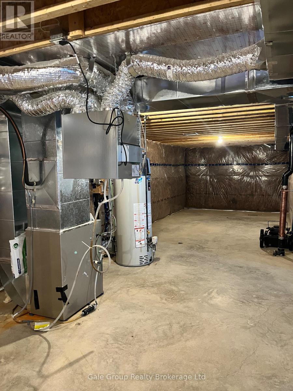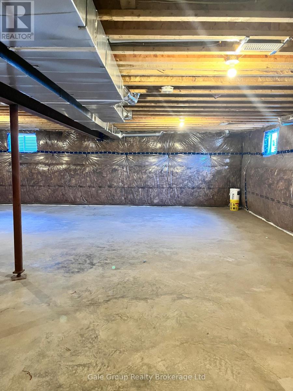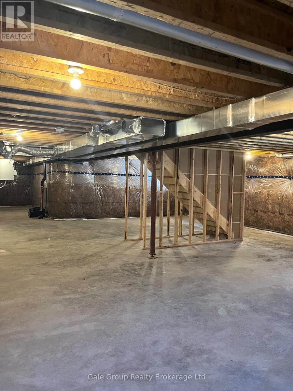24 Harwood Street Tillsonburg, Ontario N4G 0J8
$669,900
Welcome to this modern 2022-built corner-lot bungalow in Tillsonburgs quiet, family-friendly new subdivision! This 3 bed, 2 bath home offers plenty of natural light, a large kitchen with breakfast bar, main-floor laundry, and a side entrance to the attached 2 car garage. The primary suite features a private ensuite, and all bedrooms are generously sized. Enjoy a large backyard with gated access, perfect for kids and pets, plus a very spacious unfinished basement with bathroom roughin for future living space. Furnace, A/C, and mechanicals are all 2022, making it move in ready. Located in a safe, homey neighbourhood, this property is close to Annandale School, local churches, parks, and a growing community of young families. A rare opportunity to own a bright, welcoming home in a desirable area! (id:38604)
Open House
This property has open houses!
2:00 pm
Ends at:4:00 pm
2:00 pm
Ends at:4:00 pm
Property Details
| MLS® Number | X12456278 |
| Property Type | Single Family |
| Community Name | Tillsonburg |
| Amenities Near By | Schools, Public Transit |
| Equipment Type | Water Heater - Tankless, Water Heater |
| Parking Space Total | 4 |
| Rental Equipment Type | Water Heater - Tankless, Water Heater |
| View Type | View |
Building
| Bathroom Total | 2 |
| Bedrooms Above Ground | 3 |
| Bedrooms Total | 3 |
| Age | 0 To 5 Years |
| Appliances | Water Heater - Tankless, Dishwasher, Dryer, Stove, Washer, Refrigerator |
| Architectural Style | Bungalow |
| Basement Development | Unfinished |
| Basement Type | N/a (unfinished) |
| Construction Style Attachment | Detached |
| Cooling Type | Central Air Conditioning |
| Exterior Finish | Brick |
| Foundation Type | Poured Concrete |
| Heating Fuel | Natural Gas |
| Heating Type | Forced Air |
| Stories Total | 1 |
| Size Interior | 1,100 - 1,500 Ft2 |
| Type | House |
| Utility Water | Municipal Water |
Parking
| Attached Garage | |
| Garage |
Land
| Acreage | No |
| Land Amenities | Schools, Public Transit |
| Sewer | Sanitary Sewer |
| Size Depth | 31.5 M |
| Size Frontage | 17 M |
| Size Irregular | 17 X 31.5 M |
| Size Total Text | 17 X 31.5 M |
Rooms
| Level | Type | Length | Width | Dimensions |
|---|---|---|---|---|
| Main Level | Bedroom | 4.17 m | 4.6 m | 4.17 m x 4.6 m |
| Main Level | Bedroom 2 | 3.58 m | 3.81 m | 3.58 m x 3.81 m |
| Main Level | Bedroom 3 | 3.58 m | 3.68 m | 3.58 m x 3.68 m |
| Main Level | Kitchen | 4.29 m | 3.38 m | 4.29 m x 3.38 m |
| Main Level | Living Room | 4.29 m | 6.09 m | 4.29 m x 6.09 m |
Utilities
| Cable | Installed |
| Electricity | Installed |
| Sewer | Installed |
https://www.realtor.ca/real-estate/28976200/24-harwood-street-tillsonburg-tillsonburg
Contact Us
Contact us for more information

Jigar Patel
Broker
425 Dundas Street
Woodstock, Ontario N4S 1B8
(519) 539-6194
www.facebook.com/profile.php?id=61555302023651

Tash Patel
Salesperson
www.facebook.com/tashmin.patel
425 Dundas Street
Woodstock, Ontario N4S 1B8
(519) 539-6194
www.facebook.com/profile.php?id=61555302023651


