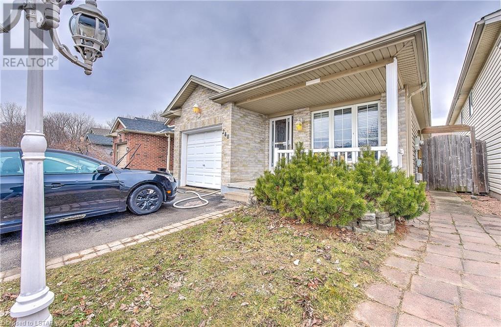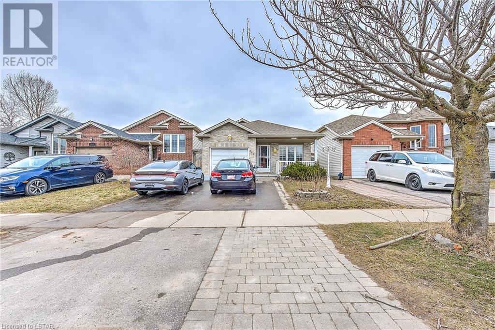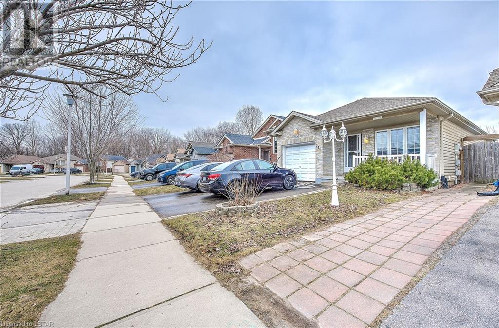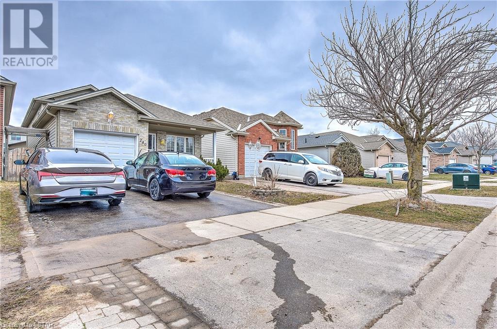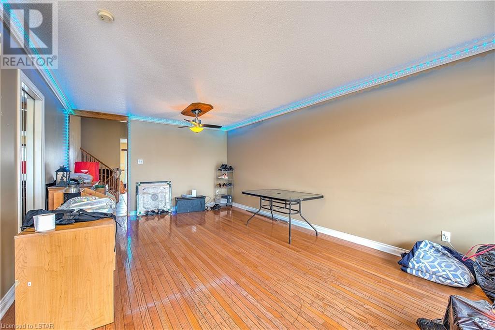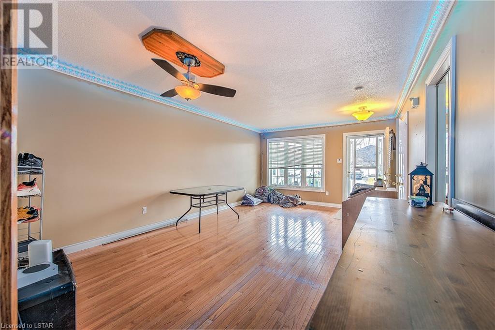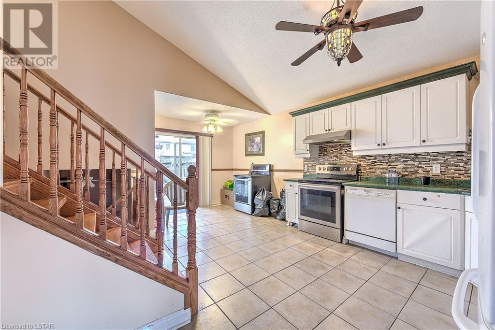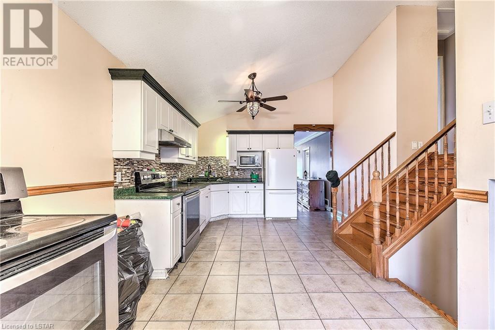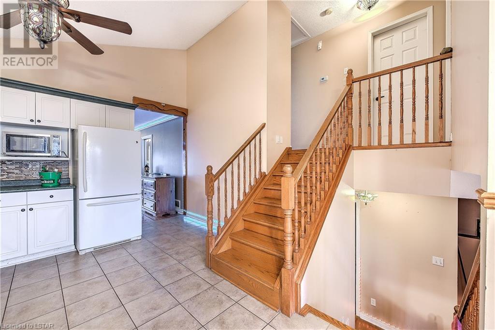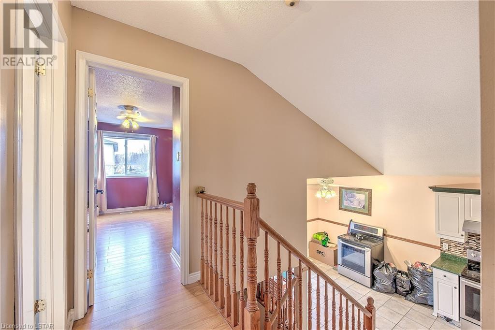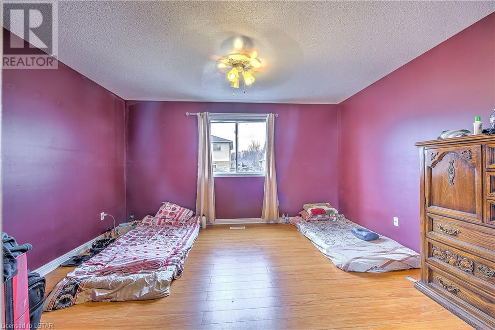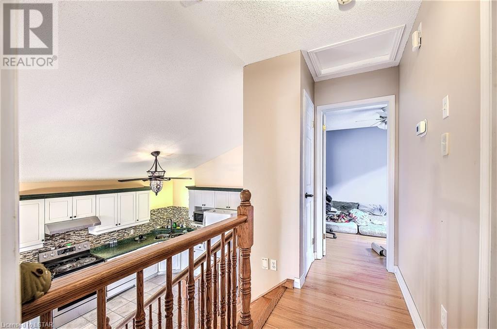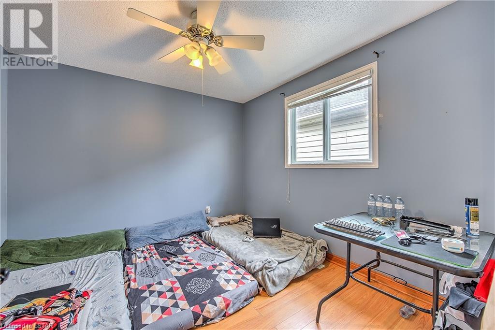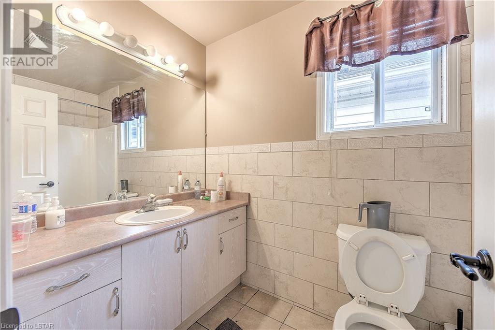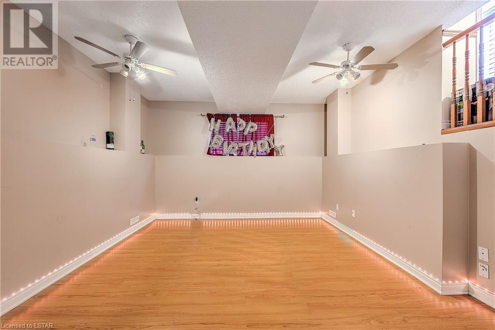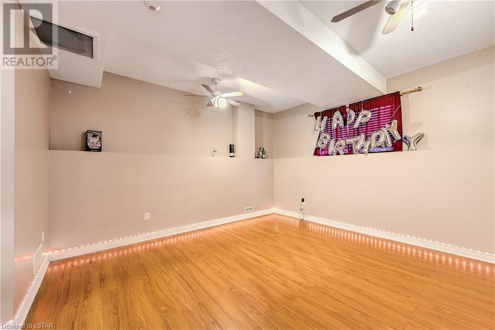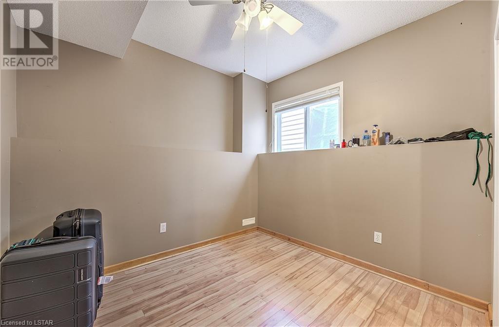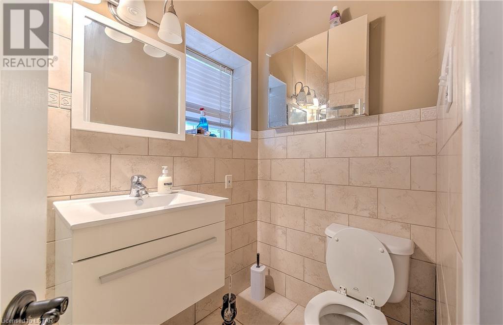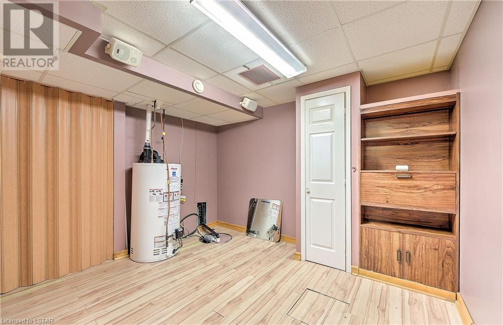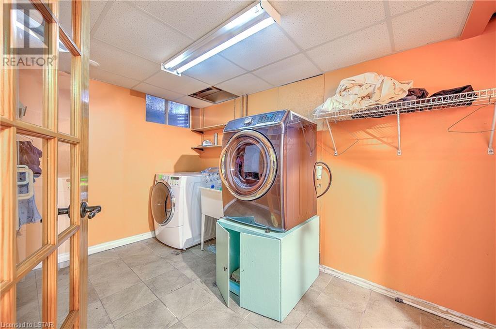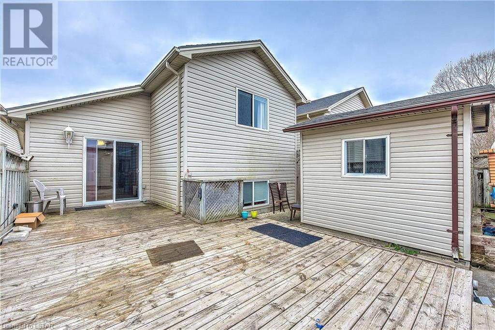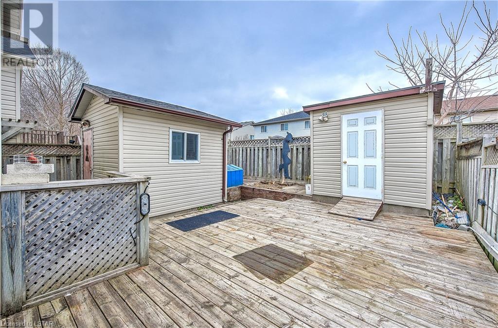240 Exmouth Circle London, Ontario N5V 5G6
$669,000
Welcome Home To 240 Exmouth Cir ! This Gem Of A Home Is Located In The Desirable Location of East London. Well maintained 3 bedroom side split is located on a quiet circle! Main Level has Huge living room / dining room combo. You will fall in Love with Large kitchen with ample storage space, backsplash, and dinette with access to the backyard with Nicely finished multi tier Deck and fully fenced Back yard waiting for your entertainment and private parties. Upper Level comes with 2 spacious bedrooms and a 4pc bath. Fully finished lower levels include a family room, bedroom, 3pc bath, recr room.Single car garage with inside entry, double wide driveway for extra Parking. Only 7-8 minutes to Hwy 401, 2 minutes to Veterans Memorial Pkwy, and close to all other amenities including shopping, parks and schools. (id:38604)
Property Details
| MLS® Number | 40540880 |
| Property Type | Single Family |
| AmenitiesNearBy | Park, Place Of Worship, Playground, Public Transit, Schools, Shopping |
| CommunityFeatures | Community Centre |
| EquipmentType | Water Heater |
| ParkingSpaceTotal | 3 |
| RentalEquipmentType | Water Heater |
Building
| BathroomTotal | 2 |
| BedroomsAboveGround | 3 |
| BedroomsTotal | 3 |
| Appliances | Dishwasher, Dryer, Refrigerator, Stove, Washer |
| BasementDevelopment | Finished |
| BasementType | Full (finished) |
| ConstructedDate | 2000 |
| ConstructionStyleAttachment | Detached |
| CoolingType | Central Air Conditioning |
| ExteriorFinish | Brick Veneer, Vinyl Siding |
| FoundationType | Poured Concrete |
| HeatingType | Forced Air |
| SizeInterior | 1925 |
| Type | House |
| UtilityWater | Municipal Water |
Parking
| Attached Garage |
Land
| AccessType | Highway Nearby |
| Acreage | No |
| LandAmenities | Park, Place Of Worship, Playground, Public Transit, Schools, Shopping |
| Sewer | Municipal Sewage System |
| SizeDepth | 98 Ft |
| SizeFrontage | 30 Ft |
| SizeTotalText | Under 1/2 Acre |
| ZoningDescription | R2-1(4)/ R4-5(1) |
Rooms
| Level | Type | Length | Width | Dimensions |
|---|---|---|---|---|
| Second Level | 4pc Bathroom | Measurements not available | ||
| Second Level | Bedroom | 10'11'' x 10'2'' | ||
| Second Level | Primary Bedroom | 13'11'' x 12'0'' | ||
| Third Level | 3pc Bathroom | Measurements not available | ||
| Third Level | Bedroom | 9'1'' x 8'8'' | ||
| Third Level | Family Room | 13'5'' x 13'0'' | ||
| Lower Level | Laundry Room | 10'10'' x 8'0'' | ||
| Lower Level | Storage | 11'2'' x 9'5'' | ||
| Lower Level | Recreation Room | 12'9'' x 11'6'' | ||
| Main Level | Dinette | 8'9'' x 6'0'' | ||
| Main Level | Kitchen | 14'1'' x 12'8'' | ||
| Main Level | Living Room | 19'11'' x 12'8'' |
https://www.realtor.ca/real-estate/26516808/240-exmouth-circle-london
Interested?
Contact us for more information


