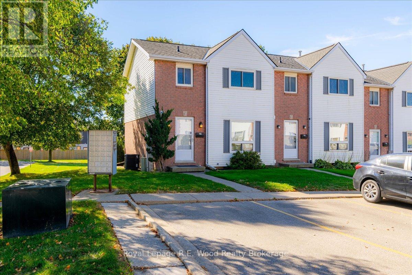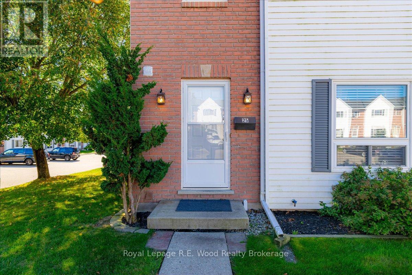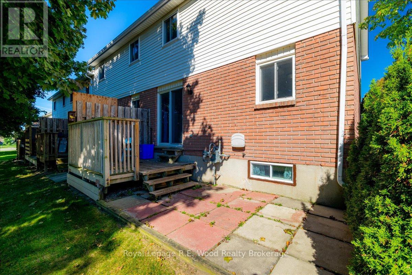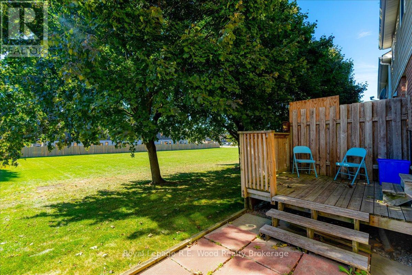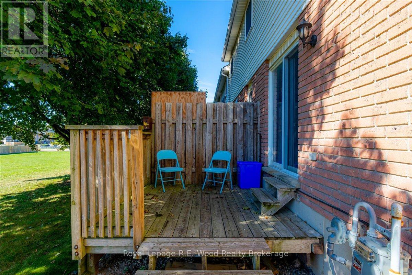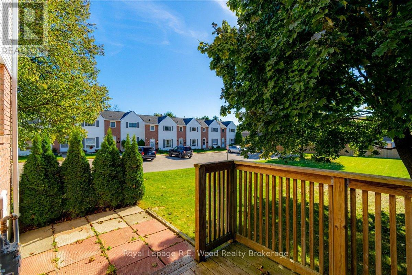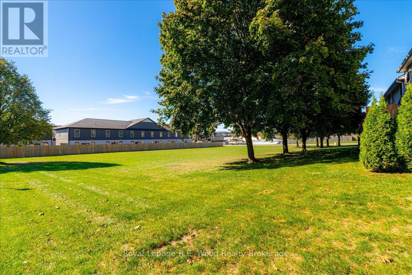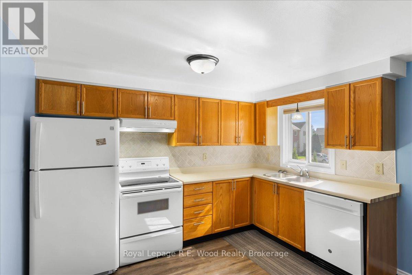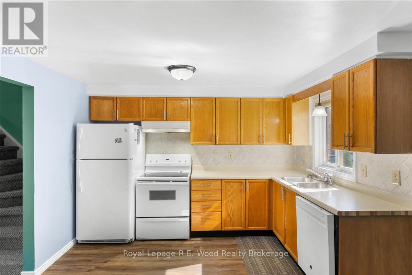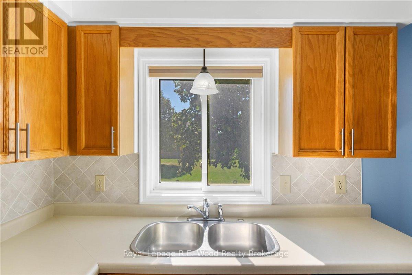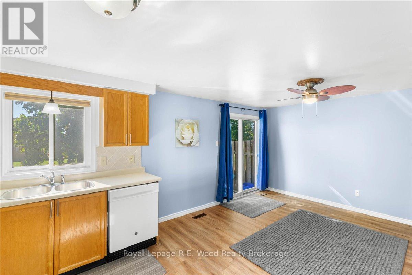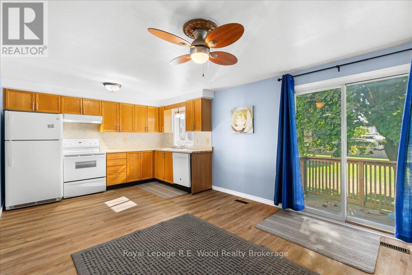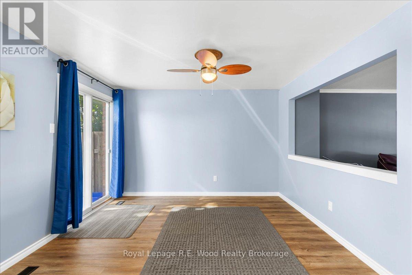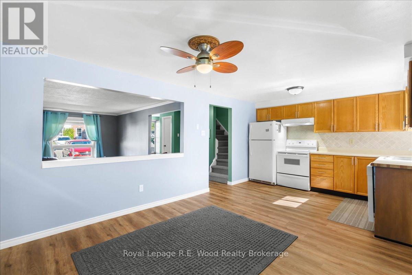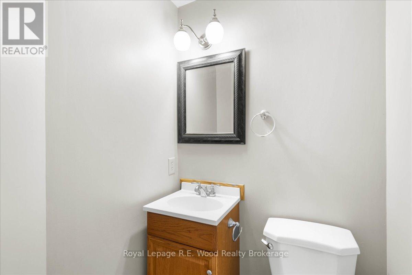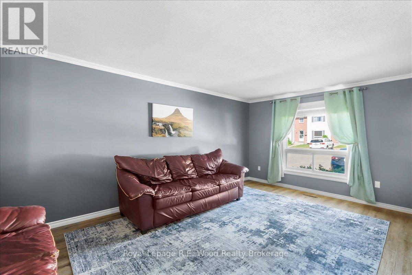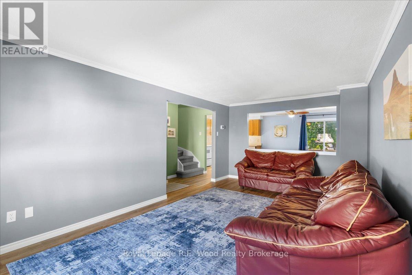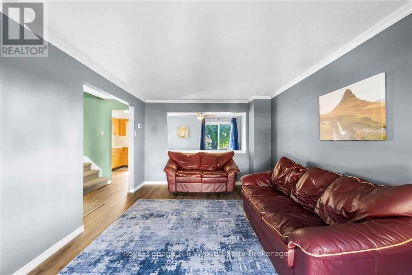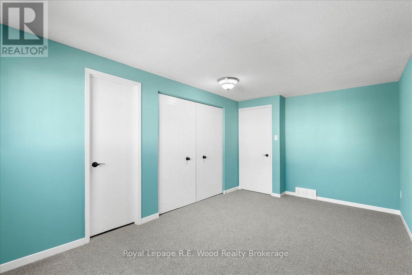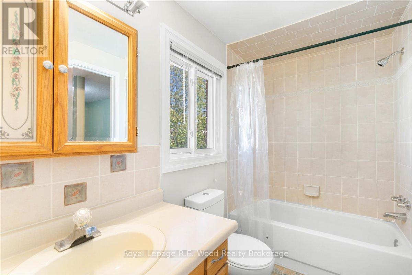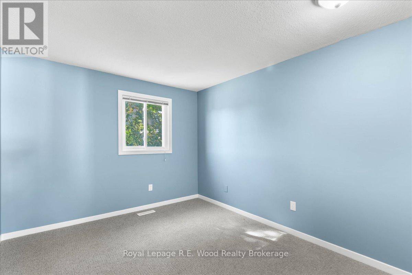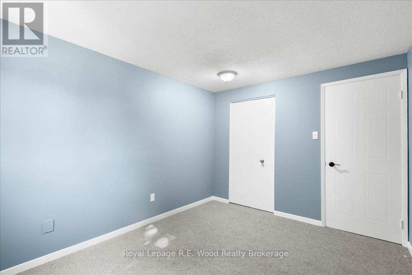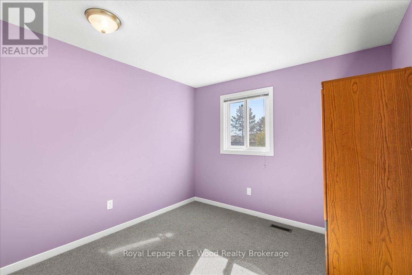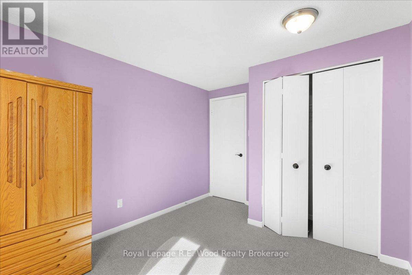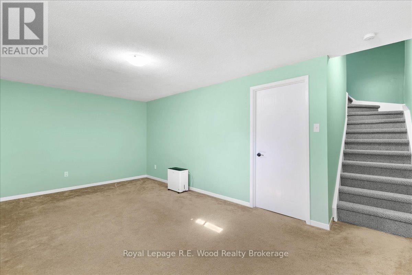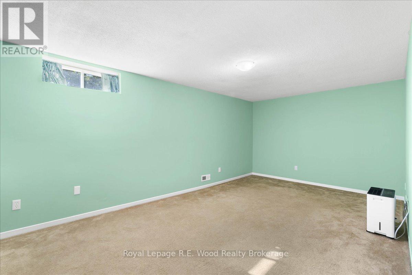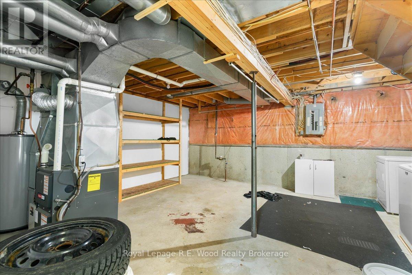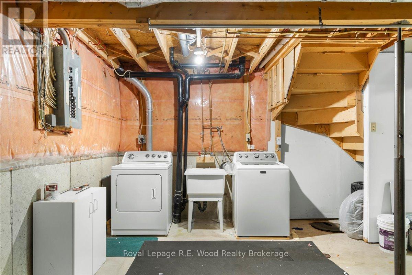25 - 380 Quarter Town Line Tillsonburg, Ontario N4G 5L5
$459,000Maintenance, Common Area Maintenance, Insurance, Parking
$291 Monthly
Maintenance, Common Area Maintenance, Insurance, Parking
$291 MonthlyThis spacious 3-bedroom, 2-bath end-unit condo is perfect for a young family or anyone looking for worry-free living. The main floor features brand-new flooring, while recent updates include the furnace, air conditioning, and dishwasher for added comfort and peace of mind. Enjoy the privacy of backing onto green space, creating a quiet and relaxing outdoor setting.Located on the north edge of Tillsonburg, peaceful living with quick access to shopping plazas, schools, and a nearby highway connection. The well-managed condo community keeps monthly fees low, making this a smart and affordable choice.Dont miss this move-in ready home in a fantastic location (id:38604)
Property Details
| MLS® Number | X12442613 |
| Property Type | Single Family |
| Community Name | Tillsonburg |
| Amenities Near By | Schools |
| Community Features | Pet Restrictions |
| Features | Flat Site |
| Parking Space Total | 2 |
| Structure | Deck |
Building
| Bathroom Total | 2 |
| Bedrooms Above Ground | 3 |
| Bedrooms Total | 3 |
| Age | 31 To 50 Years |
| Appliances | Water Meter |
| Basement Development | Partially Finished |
| Basement Type | Full (partially Finished) |
| Cooling Type | Central Air Conditioning |
| Exterior Finish | Brick, Vinyl Siding |
| Foundation Type | Poured Concrete |
| Half Bath Total | 1 |
| Heating Fuel | Natural Gas |
| Heating Type | Forced Air |
| Stories Total | 2 |
| Size Interior | 1,200 - 1,399 Ft2 |
| Type | Row / Townhouse |
Parking
| No Garage |
Land
| Acreage | No |
| Land Amenities | Schools |
| Zoning Description | R2-3 |
Rooms
| Level | Type | Length | Width | Dimensions |
|---|---|---|---|---|
| Second Level | Primary Bedroom | 2.85 m | 4.74 m | 2.85 m x 4.74 m |
| Second Level | Bedroom 2 | 2.84 m | 3.5 m | 2.84 m x 3.5 m |
| Second Level | Bedroom 3 | 2.93 m | 3.5 m | 2.93 m x 3.5 m |
| Lower Level | Recreational, Games Room | 5.89 m | 3.59 m | 5.89 m x 3.59 m |
| Lower Level | Utility Room | 5.89 m | 4.97 m | 5.89 m x 4.97 m |
| Main Level | Living Room | 3.36 m | 5.61 m | 3.36 m x 5.61 m |
| Main Level | Kitchen | 3.51 m | 2.42 m | 3.51 m x 2.42 m |
| Main Level | Dining Room | 3.45 m | 3.51 m | 3.45 m x 3.51 m |
| Main Level | Foyer | 1.83 m | 2.42 m | 1.83 m x 2.42 m |
https://www.realtor.ca/real-estate/28946647/25-380-quarter-town-line-tillsonburg-tillsonburg
Contact Us
Contact us for more information

Rob Koppert
Broker of Record
55 Brock St. E.
Tillsonburg, Ontario N4G 4G9
(519) 842-8418


