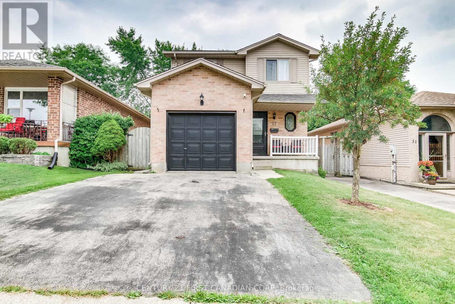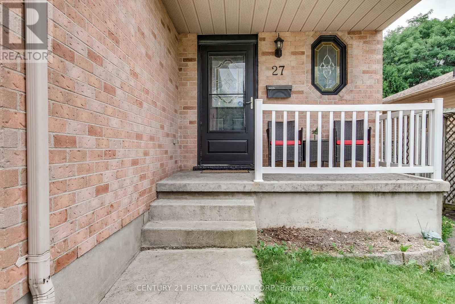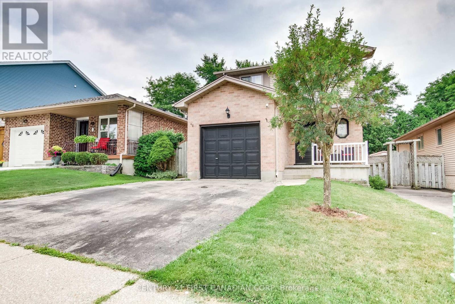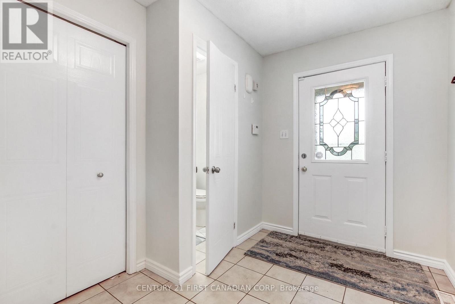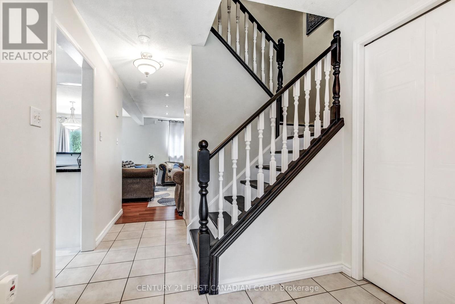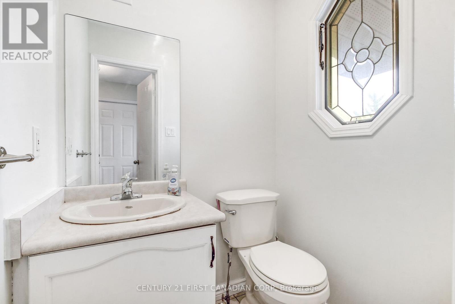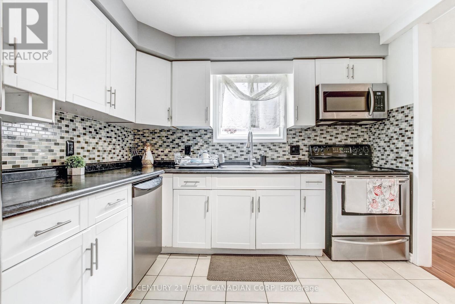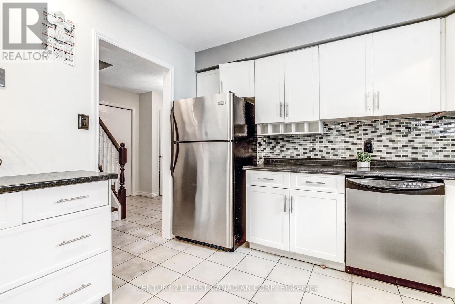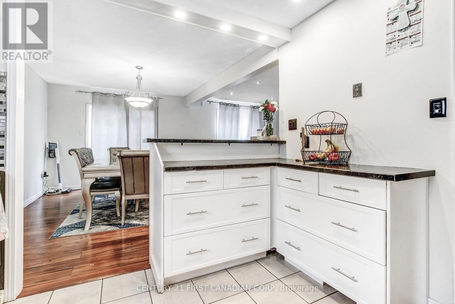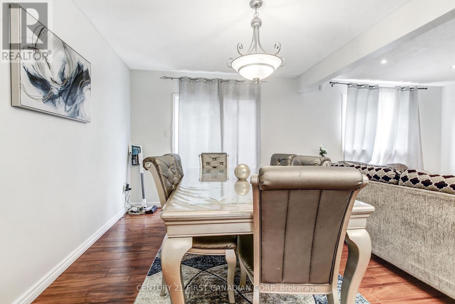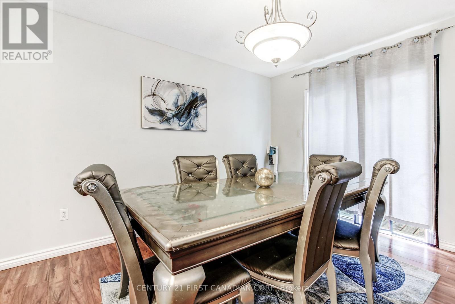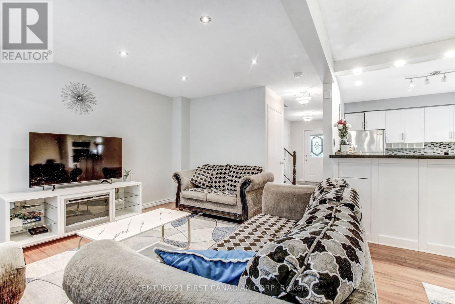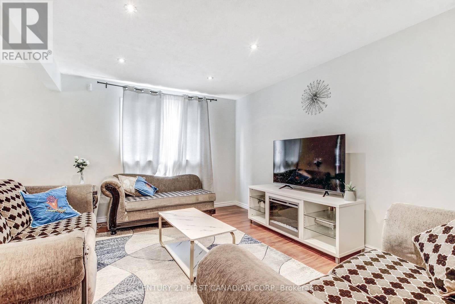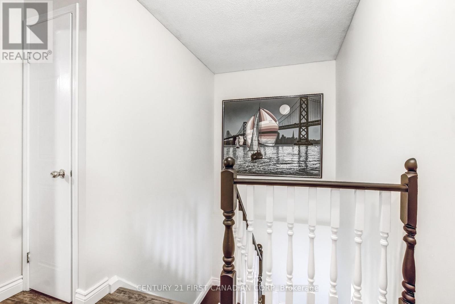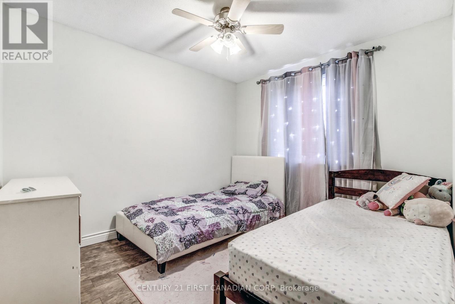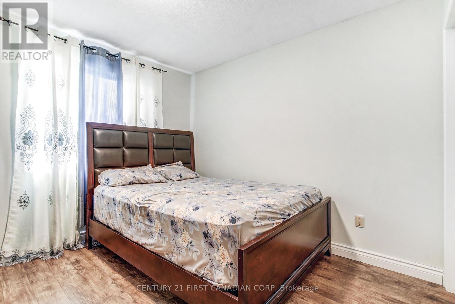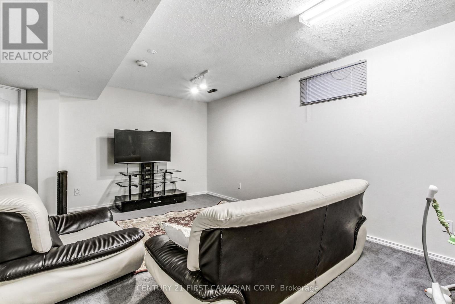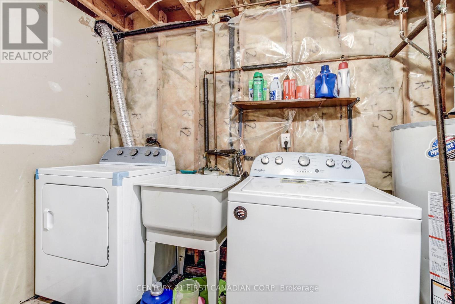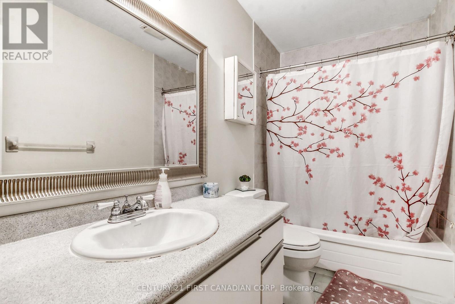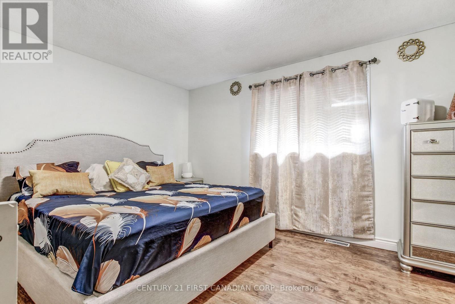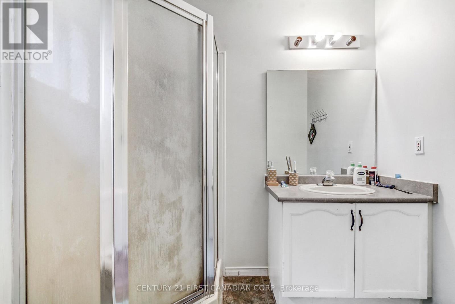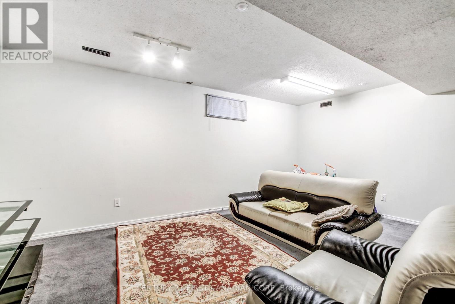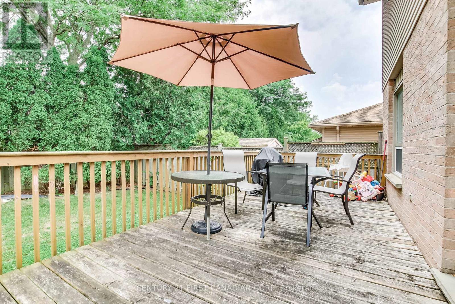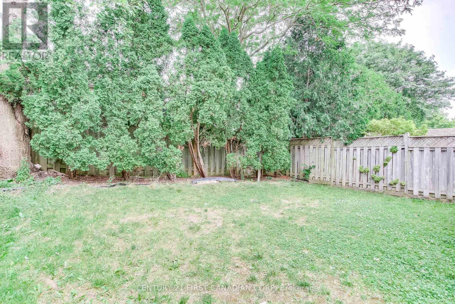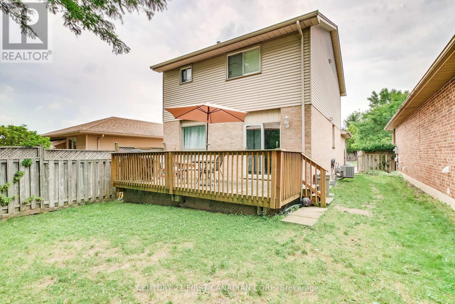27 Gerald Crescent London South, Ontario N5Z 5A3
$2,700 Monthly
Welcome home to 27 Gerald Crescent! This beautifully maintained and freshly painted 3-bedroom, 2.5-bathroom two-storey home is located in the desirable Pond Mills neighbourhood. Enjoy living on a quiet crescent just minutes to the bike trail nextwork, hospital, downtown, shopping, parks and schools. Carpet-free main and second floors. Walk into your bright chef kitchen with stainless steel appliances. The large primary bedroom features a private ensuite and walk-in closet. Finished basement includes a spacious rec room and roughed-in bathroom, storage room and laundry room. Sliding doors leads to a large deck where you can enjoy your quiet in a fully fenced backyard, flanked by mature cedar trees, perfect for relaxing or entertaining. Parking for 3 vehicles with an attached single garage and double driveway. Recent updates include newer furnace and A/C unit and roof shingles (Nov. 2020). Six (6) appliances are included. Easy access to airport, Hwy 401/402. A move-in-ready home offering excellent value and space! (id:38604)
Property Details
| MLS® Number | X12456909 |
| Property Type | Single Family |
| Community Name | South J |
| Amenities Near By | Hospital, Place Of Worship, Public Transit |
| Community Features | School Bus |
| Features | Sump Pump |
| Parking Space Total | 3 |
Building
| Bathroom Total | 3 |
| Bedrooms Above Ground | 3 |
| Bedrooms Total | 3 |
| Appliances | Central Vacuum |
| Basement Development | Partially Finished |
| Basement Type | Full (partially Finished) |
| Construction Style Attachment | Detached |
| Cooling Type | Central Air Conditioning |
| Exterior Finish | Brick Veneer, Vinyl Siding |
| Foundation Type | Poured Concrete |
| Half Bath Total | 1 |
| Heating Fuel | Natural Gas |
| Heating Type | Forced Air |
| Stories Total | 2 |
| Size Interior | 1,100 - 1,500 Ft2 |
| Type | House |
| Utility Water | Municipal Water |
Parking
| Attached Garage | |
| Garage |
Land
| Acreage | No |
| Fence Type | Fenced Yard |
| Land Amenities | Hospital, Place Of Worship, Public Transit |
| Sewer | Sanitary Sewer |
| Size Depth | 98 Ft ,4 In |
| Size Frontage | 34 Ft |
| Size Irregular | 34 X 98.4 Ft |
| Size Total Text | 34 X 98.4 Ft |
Rooms
| Level | Type | Length | Width | Dimensions |
|---|---|---|---|---|
| Second Level | Bathroom | 2.15 m | 1.83 m | 2.15 m x 1.83 m |
| Second Level | Bathroom | 2.77 m | 1.25 m | 2.77 m x 1.25 m |
| Second Level | Primary Bedroom | 4.59 m | 3.68 m | 4.59 m x 3.68 m |
| Second Level | Bedroom 2 | 3.38 m | 3.06 m | 3.38 m x 3.06 m |
| Second Level | Bedroom 3 | 3.68 m | 2.77 m | 3.68 m x 2.77 m |
| Basement | Recreational, Games Room | 5.19 m | 3.99 m | 5.19 m x 3.99 m |
| Basement | Laundry Room | 3 m | 2 m | 3 m x 2 m |
| Main Level | Foyer | 3.67 m | 1.83 m | 3.67 m x 1.83 m |
| Main Level | Kitchen | 3.05 m | 3.05 m | 3.05 m x 3.05 m |
| Main Level | Dining Room | 3.68 m | 3.05 m | 3.68 m x 3.05 m |
| Main Level | Great Room | 4.28 m | 3.07 m | 4.28 m x 3.07 m |
| Main Level | Bathroom | 1.25 m | 1.22 m | 1.25 m x 1.22 m |
Utilities
| Sewer | Installed |
https://www.realtor.ca/real-estate/28977535/27-gerald-crescent-london-south-south-j-south-j
Contact Us
Contact us for more information

Lazarus Garang
Salesperson
lazarus-garang.c21.ca/
www.facebook.com/LGRealEstateHub/
www.linkedin.com/in/lazarus-garang-78361044/?originalSubdomain=ca
(519) 673-3390


