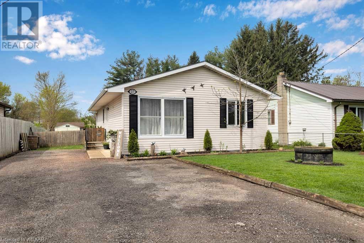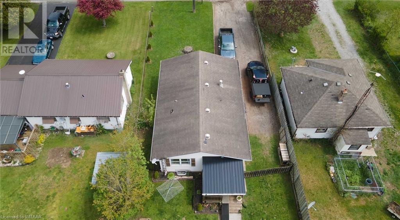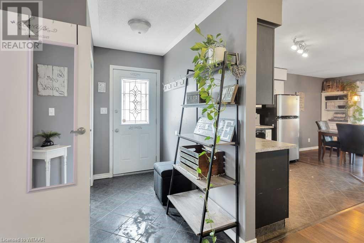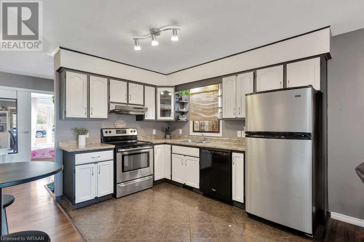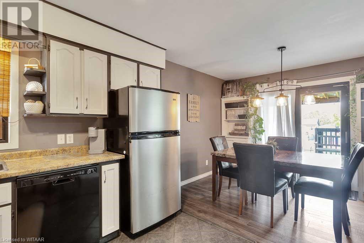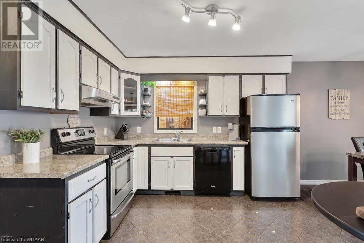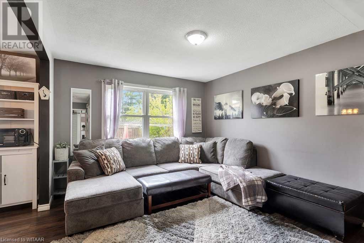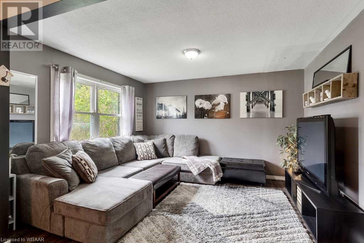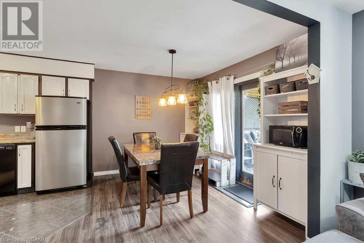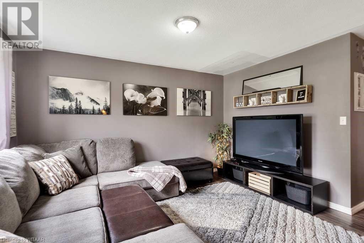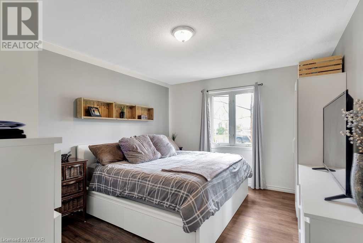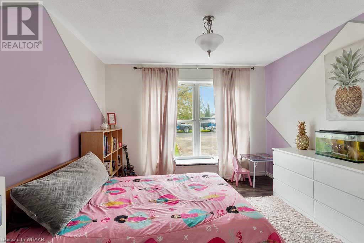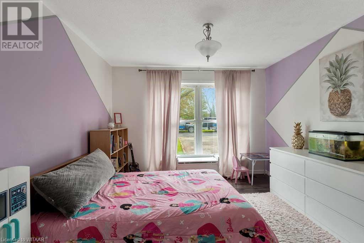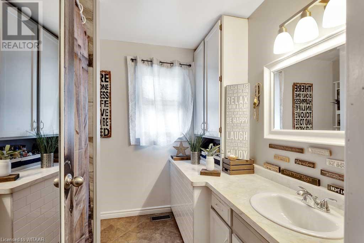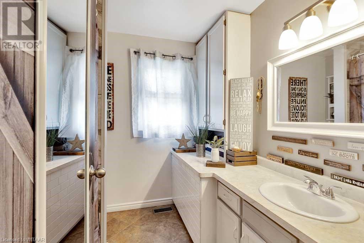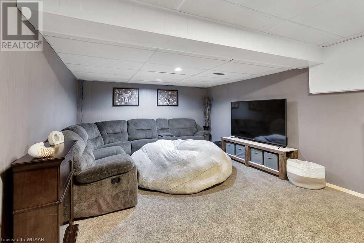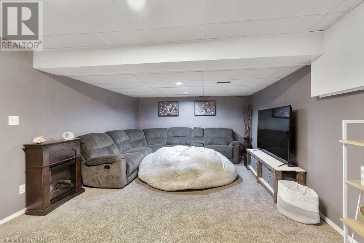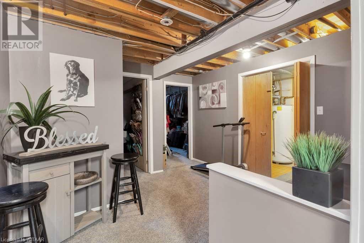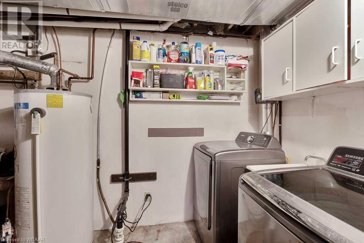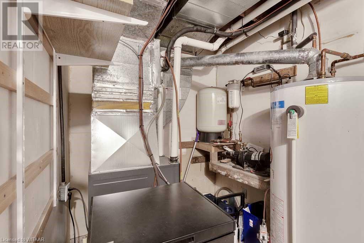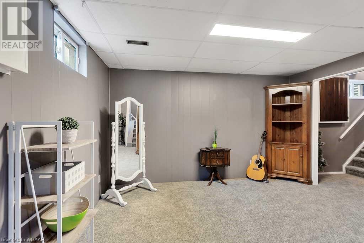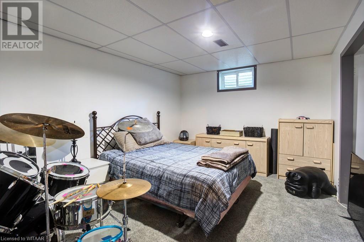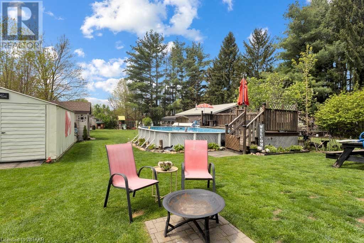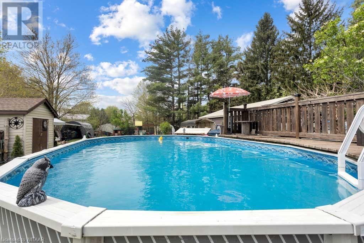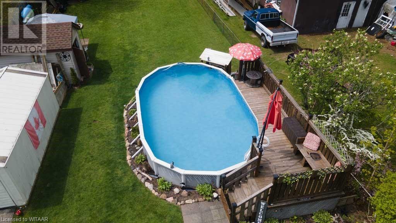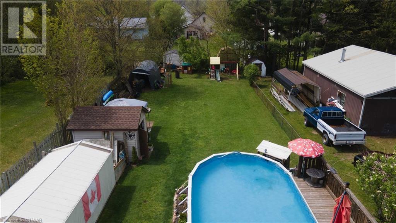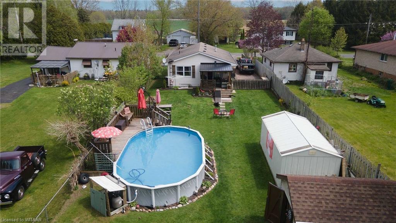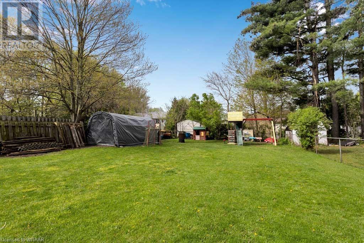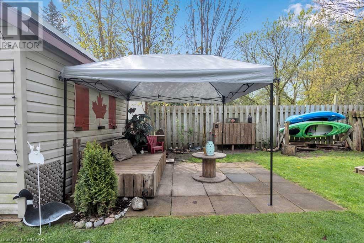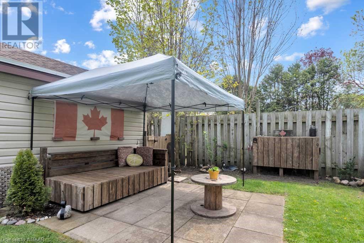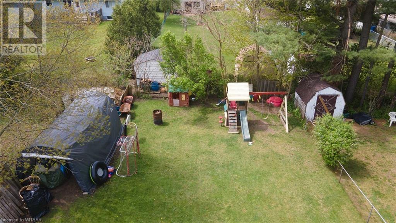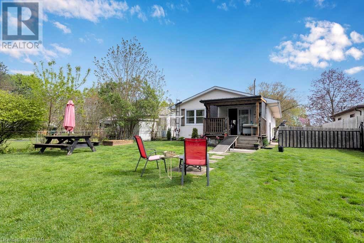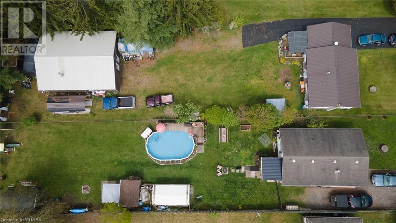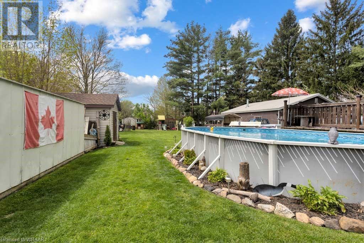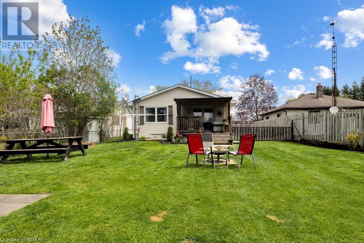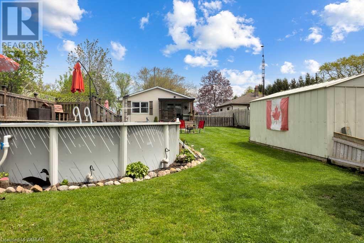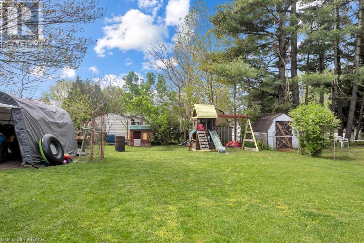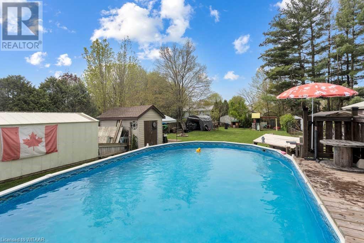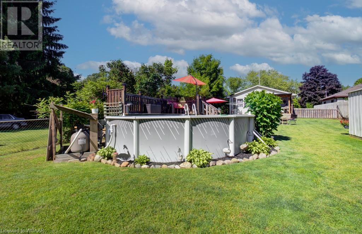27 South Street Walsingham, Ontario N0E 1X0
$524,900
Nestled in the tranquil hamlet town of Walsingham, this charming two-bedroom, one-bath home offers an idyllic retreat. Step inside to discover a cozy yet spacious interior, with an inviting living area that beckons you to unwind after a long day. The well-appointed kitchen boasts modern appliances and ample storage space, perfect for preparing delicious meals. Venture outside, and you'll find yourself in your own private oasis. A sprawling backyard, sets the stage for endless outdoor adventures. Imagine lounging by the above-ground pool on lazy summer days, the refreshing water a welcome respite from the heat. As evening falls, gather with loved ones to marvel at the breathtaking sunsets painting the sky in hues of orange and pink. Conveniently located just a stone's throw away from Lake Erie, outdoor enthusiasts will delight in easy access to water sports, fishing, and lakeside strolls. Yet despite its proximity to nature, this home is just a short drive from amenities and attractions, ensuring both serenity and convenience. (id:38604)
Property Details
| MLS® Number | 40583921 |
| Property Type | Single Family |
| CommunityFeatures | Quiet Area, School Bus |
| Features | Country Residential |
| ParkingSpaceTotal | 4 |
Building
| BathroomTotal | 1 |
| BedroomsAboveGround | 2 |
| BedroomsTotal | 2 |
| Appliances | Dryer, Refrigerator, Stove, Washer |
| ArchitecturalStyle | Bungalow |
| BasementDevelopment | Partially Finished |
| BasementType | Full (partially Finished) |
| ConstructionStyleAttachment | Detached |
| CoolingType | Central Air Conditioning |
| ExteriorFinish | Aluminum Siding |
| FoundationType | Poured Concrete |
| HeatingType | Forced Air |
| StoriesTotal | 1 |
| SizeInterior | 1393 |
| Type | House |
| UtilityWater | Drilled Well |
Land
| Acreage | No |
| Sewer | Septic System |
| SizeFrontage | 50 Ft |
| SizeTotalText | Under 1/2 Acre |
| ZoningDescription | Rh |
Rooms
| Level | Type | Length | Width | Dimensions |
|---|---|---|---|---|
| Basement | Storage | 11'1'' x 11'11'' | ||
| Basement | Recreation Room | 22'0'' x 13'0'' | ||
| Basement | Den | 10'8'' x 13'4'' | ||
| Main Level | 4pc Bathroom | Measurements not available | ||
| Main Level | Kitchen | 8'0'' x 10'11'' | ||
| Main Level | Bedroom | 11'4'' x 11'10'' | ||
| Main Level | Bedroom | 11'3'' x 13'10'' |
https://www.realtor.ca/real-estate/26854400/27-south-street-walsingham
Interested?
Contact us for more information


