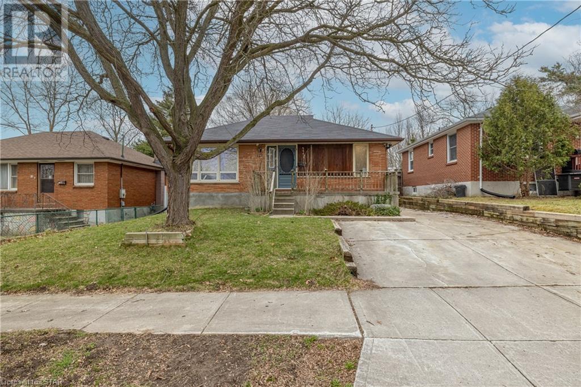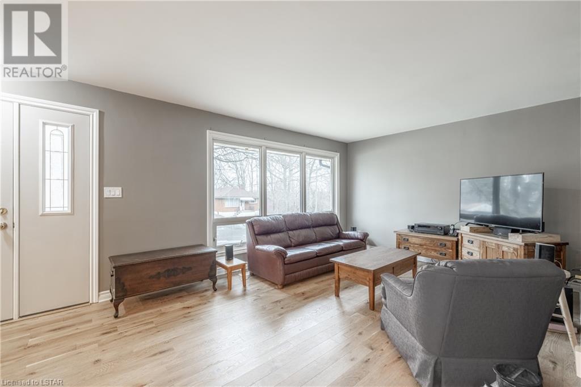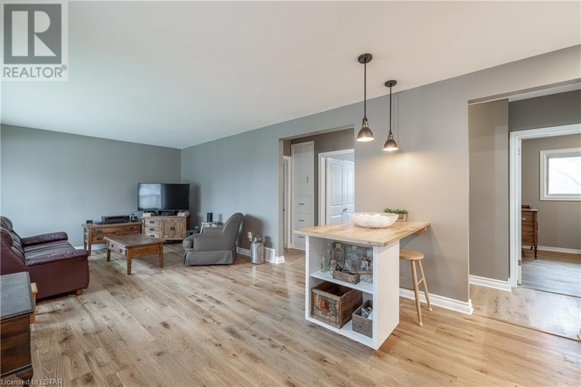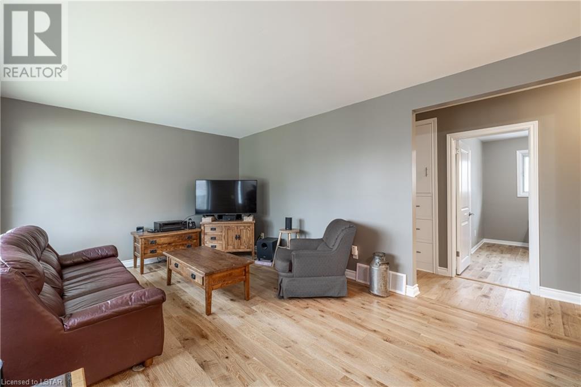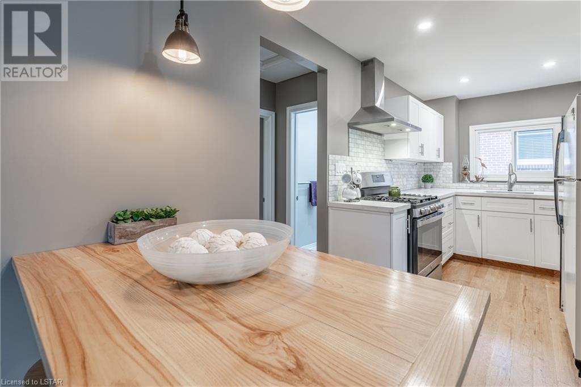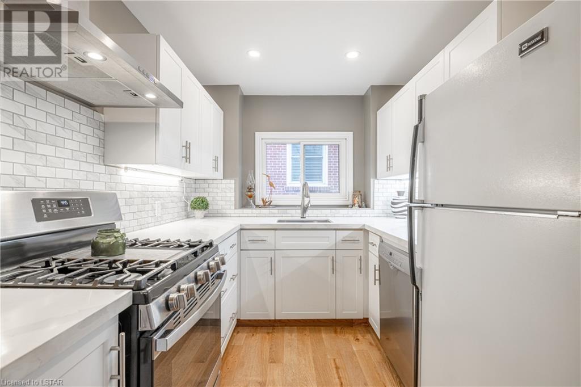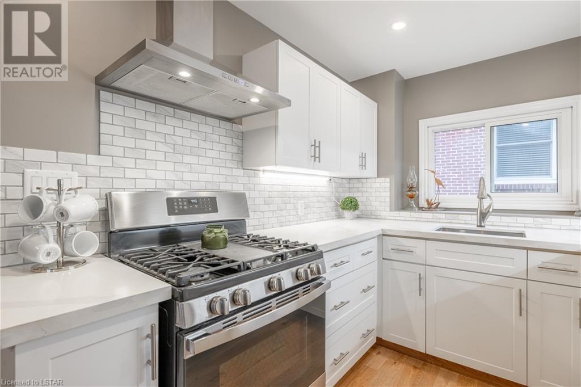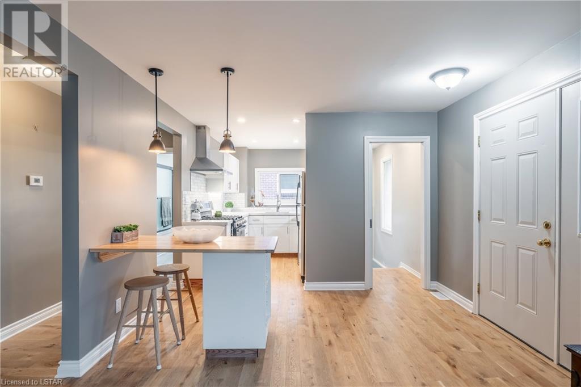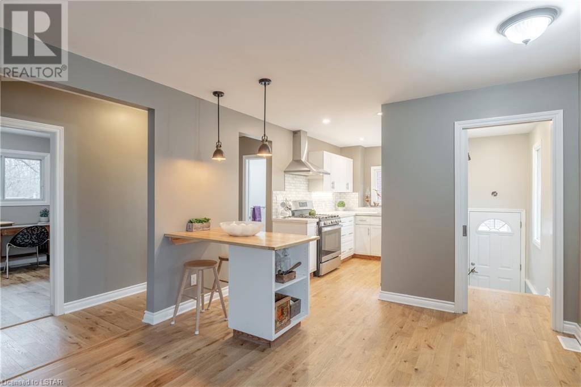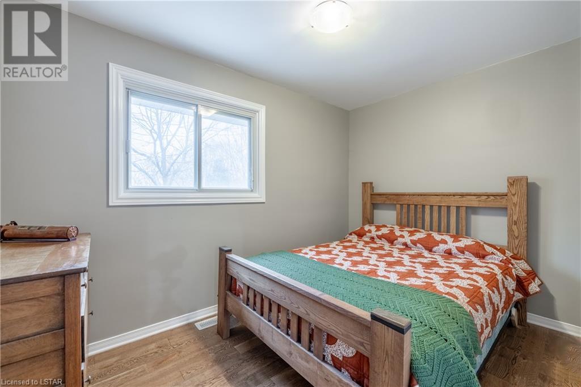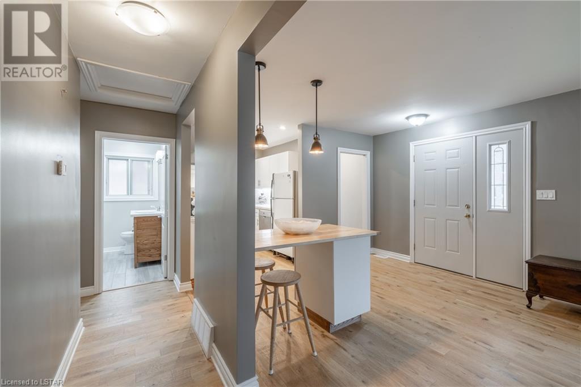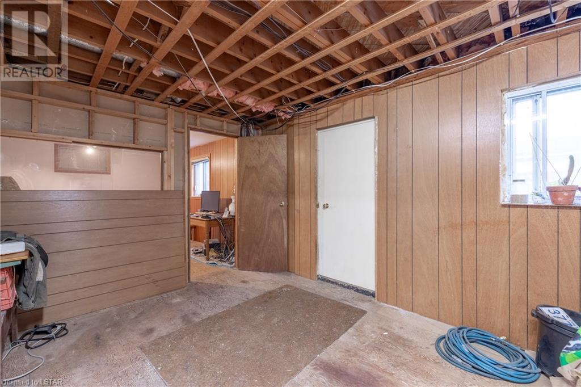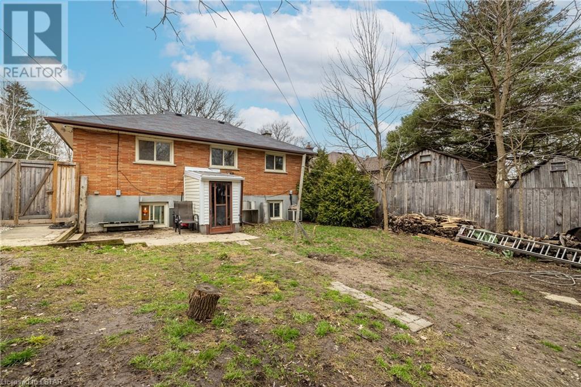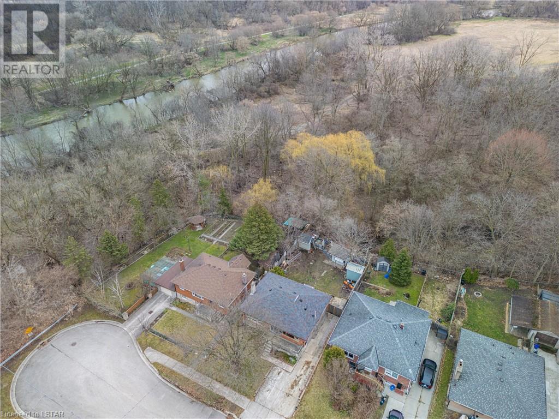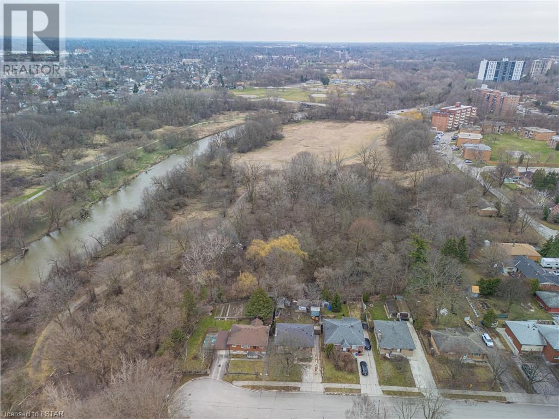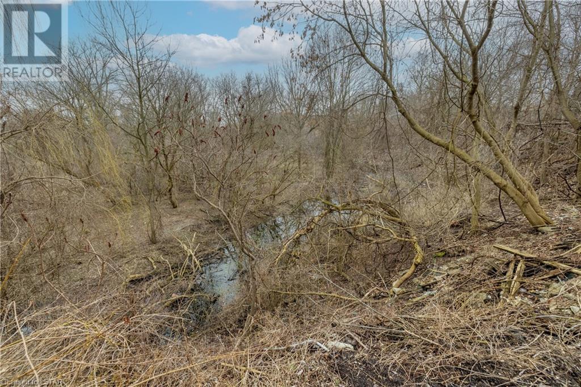28 Gladstone Avenue London, Ontario N5Z 3R1
$550,000
INVESTMENT opportunity knocks! Located on a dead end street, backing onto a ravine, and zoned R2-2, this property has a ton of potential. With a little bit of sweat equity you can bring it to its highest and best use. Live in the main level and rent out your lower level or have the opportunity to rent out both levels! The main floor of this home has been renovated with a new kitchen and bathroom, white oak hardwood flooring, poplar and finger jointed pine baseboard and trim, new doors and stainless steel appliances including a very nice gas stove. No only is there a side entrance but this home has a completely SEPARATE ENTRANCE accessible with the basement walk-up, and is equipped with great basement ceiling height as well as a large window in the lower level bedroom. If you are looking to move in and have someone pay your mortgage, or simply looking to add to your investment portfolio, this is your chance! This home is close to amenities and Victoria Hospital and is minutes to highway access! (id:38604)
Property Details
| MLS® Number | 40554851 |
| Property Type | Single Family |
| AmenitiesNearBy | Hospital, Place Of Worship |
| Features | Cul-de-sac, Ravine |
| ParkingSpaceTotal | 2 |
| Structure | Shed |
Building
| BathroomTotal | 1 |
| BedroomsAboveGround | 3 |
| BedroomsBelowGround | 1 |
| BedroomsTotal | 4 |
| Appliances | Dishwasher, Dryer, Refrigerator, Stove, Washer |
| ArchitecturalStyle | Bungalow |
| BasementDevelopment | Partially Finished |
| BasementType | Full (partially Finished) |
| ConstructionStyleAttachment | Detached |
| CoolingType | Central Air Conditioning |
| ExteriorFinish | Brick |
| FoundationType | Poured Concrete |
| HeatingFuel | Natural Gas |
| HeatingType | Forced Air |
| StoriesTotal | 1 |
| SizeInterior | 1960 |
| Type | House |
| UtilityWater | Municipal Water |
Land
| AccessType | Highway Access |
| Acreage | No |
| LandAmenities | Hospital, Place Of Worship |
| Sewer | Municipal Sewage System |
| SizeDepth | 125 Ft |
| SizeFrontage | 50 Ft |
| SizeTotalText | Under 1/2 Acre |
| ZoningDescription | R2-2 |
Rooms
| Level | Type | Length | Width | Dimensions |
|---|---|---|---|---|
| Lower Level | Bedroom | 13'10'' x 12'8'' | ||
| Lower Level | Other | 18'10'' x 12'8'' | ||
| Lower Level | Recreation Room | 34'0'' x 13'5'' | ||
| Main Level | 4pc Bathroom | Measurements not available | ||
| Main Level | Bedroom | 10'10'' x 9'0'' | ||
| Main Level | Bedroom | 11'5'' x 7'5'' | ||
| Main Level | Primary Bedroom | 14'2'' x 9'4'' | ||
| Main Level | Living Room | 16'0'' x 11'6'' | ||
| Main Level | Eat In Kitchen | 17'7'' x 7'0'' |
https://www.realtor.ca/real-estate/26634569/28-gladstone-avenue-london
Interested?
Contact us for more information


