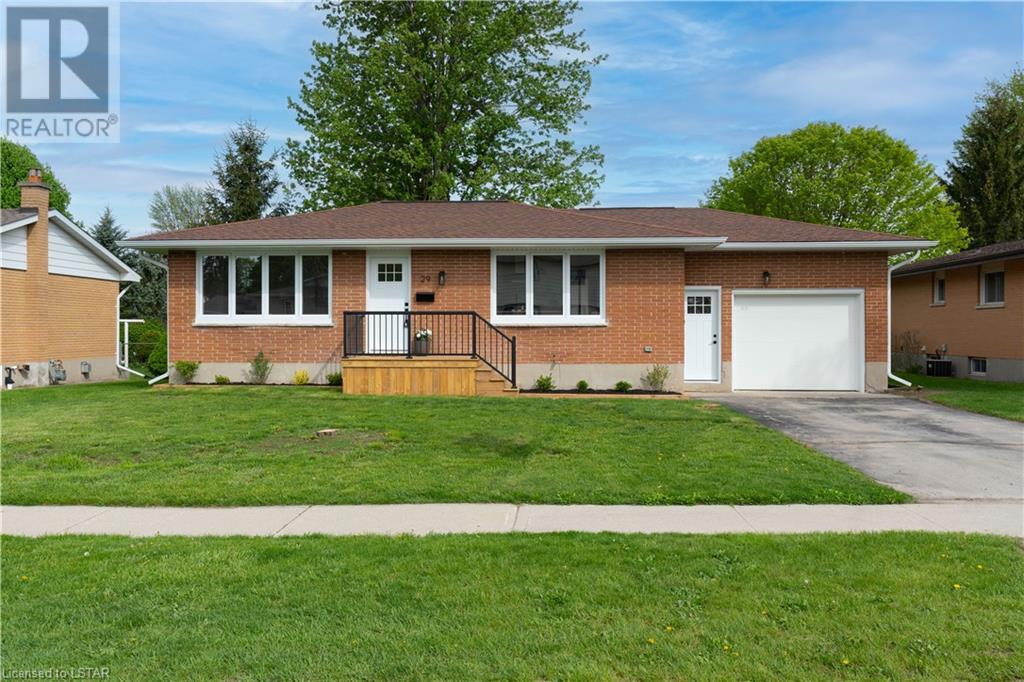3 Bedroom
2 Bathroom
1681
Bungalow
Fireplace
Central Air Conditioning
Forced Air
$599,999
THIS is what 600k gets you in Strathroy, Ontario!! Enclaved by an endless number of amenities along the Caradoc corridor and just a 5-minute drive to the 402/401, this home is equally as convenient, as it is stunning. The home was just meticulously renovated with unmatched craftmanship throughout. Stepping into the home you will be stopped in your tracks by the stunning Gas Fireplace finished in a beveled MDF. Gleaming LVP flooring throughout the home, which is scratchproof and waterproof, perfect for kids and pets. The modern farmhouse styled kitchen is completed with quartz countertops, brand-new stainless-steel appliances and was tastefully completed with a beveled subway backsplash. The Principal Room has 3 closets, an incredible amount of storage for his, hers and hers again! Soak up the sun with cold beverage this summer in the picturesque Sunroom, with panoramic views overlooking the 165ft deep backyard. Or grab a cocktail and play cards late into the night inside this tastefully finished bonus room, boasting shiplap walls and a beautiful pine wood ceiling. Heading downstairs into the Rec Room you will immediately notice the abundance of natural light coming from the three large above grade windows, no dingy basement here! There is ample space down here to fit both a living space + a kids play area or even a Pool Table. This home being professionally renovated top to bottom is not only cosmetically stunning but includes a laundry list of updates on all the big ticket items: Windows 2024, Furnace 2024, Soffits, Fascia & Eavestroughs 2024, Electrical Panel 2024, Garage Door 2024, AC 2020, Roof 2018. Come check out this extraordinary value before its too late! (id:38604)
Property Details
|
MLS® Number
|
40584293 |
|
Property Type
|
Single Family |
|
AmenitiesNearBy
|
Park, Place Of Worship, Schools, Shopping |
|
CommunicationType
|
High Speed Internet |
|
CommunityFeatures
|
Community Centre |
|
EquipmentType
|
None |
|
Features
|
Southern Exposure, Skylight, Automatic Garage Door Opener |
|
ParkingSpaceTotal
|
4 |
|
RentalEquipmentType
|
None |
|
Structure
|
Shed |
Building
|
BathroomTotal
|
2 |
|
BedroomsAboveGround
|
2 |
|
BedroomsBelowGround
|
1 |
|
BedroomsTotal
|
3 |
|
Appliances
|
Dishwasher, Refrigerator, Stove, Washer, Garage Door Opener |
|
ArchitecturalStyle
|
Bungalow |
|
BasementDevelopment
|
Finished |
|
BasementType
|
Full (finished) |
|
ConstructedDate
|
1968 |
|
ConstructionStyleAttachment
|
Detached |
|
CoolingType
|
Central Air Conditioning |
|
ExteriorFinish
|
Brick |
|
FireProtection
|
Smoke Detectors |
|
FireplacePresent
|
Yes |
|
FireplaceTotal
|
1 |
|
FoundationType
|
Block |
|
HeatingType
|
Forced Air |
|
StoriesTotal
|
1 |
|
SizeInterior
|
1681 |
|
Type
|
House |
|
UtilityWater
|
Municipal Water, Sand Point |
Parking
Land
|
AccessType
|
Road Access, Highway Access, Highway Nearby |
|
Acreage
|
No |
|
FenceType
|
Fence |
|
LandAmenities
|
Park, Place Of Worship, Schools, Shopping |
|
Sewer
|
Municipal Sewage System |
|
SizeDepth
|
165 Ft |
|
SizeFrontage
|
66 Ft |
|
SizeIrregular
|
0.251 |
|
SizeTotal
|
0.251 Ac|under 1/2 Acre |
|
SizeTotalText
|
0.251 Ac|under 1/2 Acre |
|
ZoningDescription
|
R1 |
Rooms
| Level |
Type |
Length |
Width |
Dimensions |
|
Basement |
3pc Bathroom |
|
|
9'0'' x 5'0'' |
|
Basement |
Bedroom |
|
|
11'0'' x 11'0'' |
|
Basement |
Workshop |
|
|
8'2'' x 14'11'' |
|
Basement |
Utility Room |
|
|
11'8'' x 33'9'' |
|
Basement |
Family Room |
|
|
17'6'' x 11'1'' |
|
Main Level |
Sunroom |
|
|
12'8'' x 15'1'' |
|
Main Level |
4pc Bathroom |
|
|
8'0'' x 4'10'' |
|
Main Level |
Bedroom |
|
|
8'5'' x 14'2'' |
|
Main Level |
Primary Bedroom |
|
|
11'5'' x 12'2'' |
|
Main Level |
Living Room |
|
|
11'5'' x 16'6'' |
|
Main Level |
Kitchen |
|
|
9'3'' x 17'6'' |
Utilities
|
Cable
|
Available |
|
Electricity
|
Available |
|
Natural Gas
|
Available |
|
Telephone
|
Available |
https://www.realtor.ca/real-estate/26860973/29-henry-street-strathroy



































