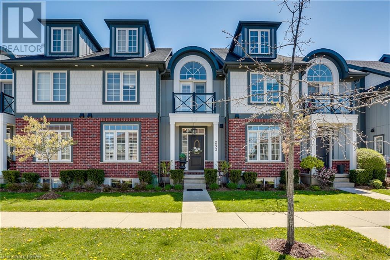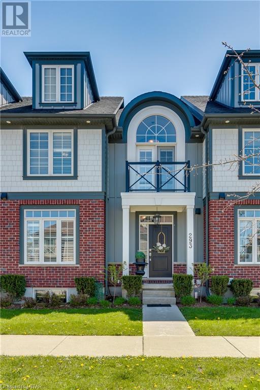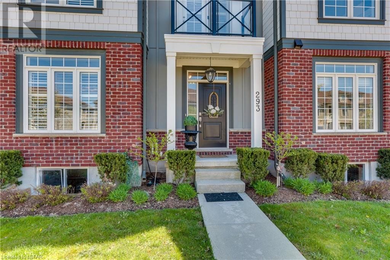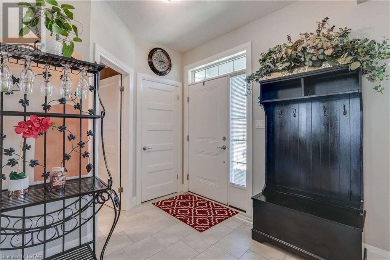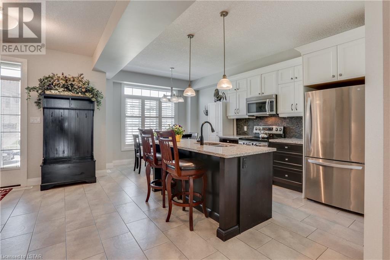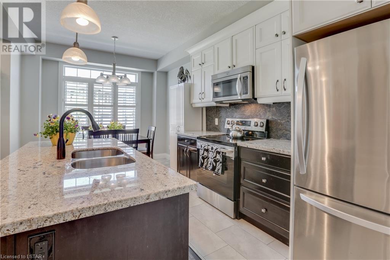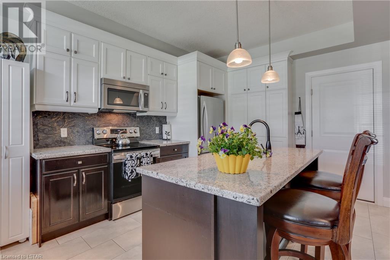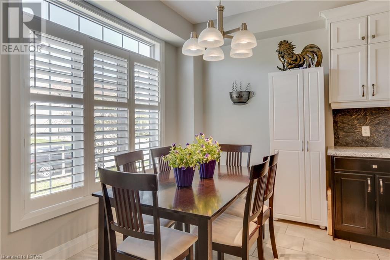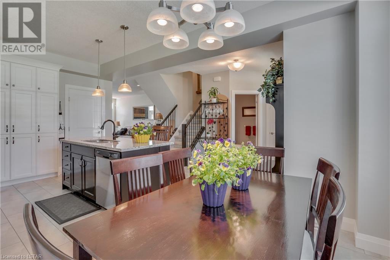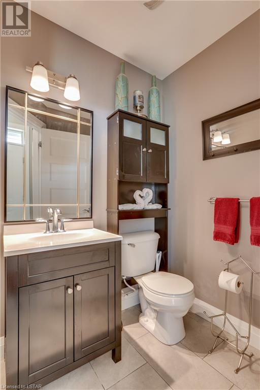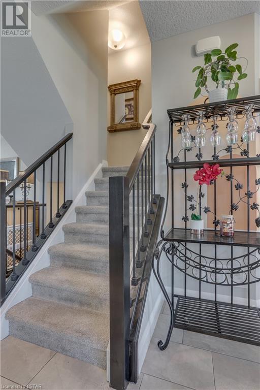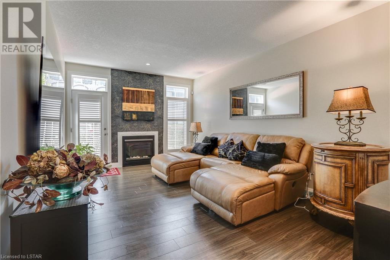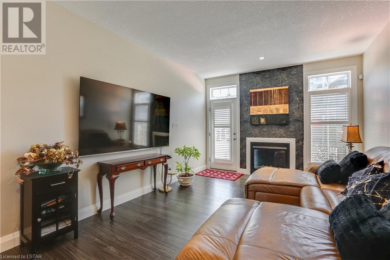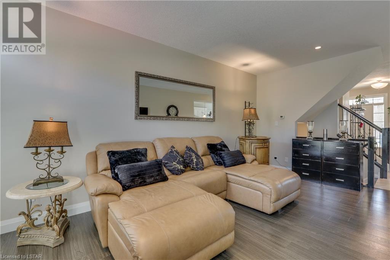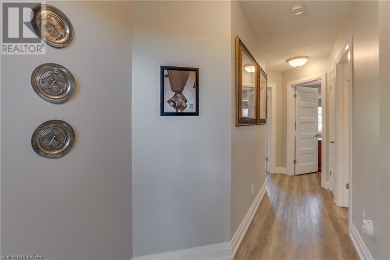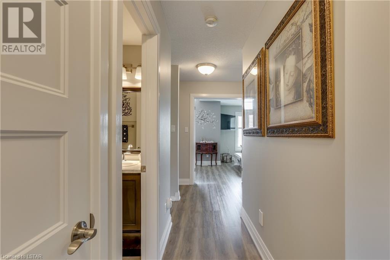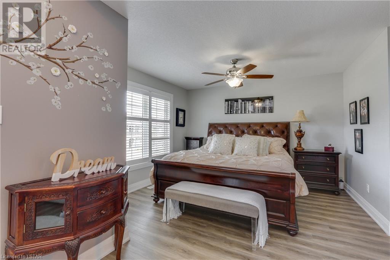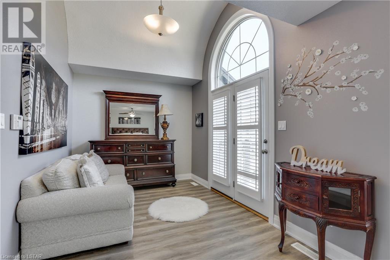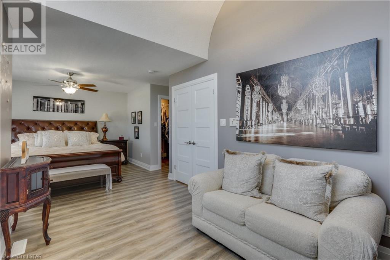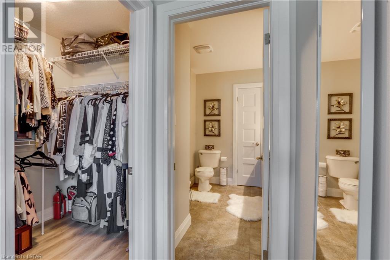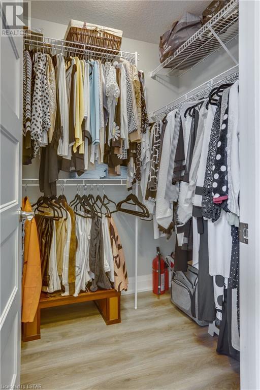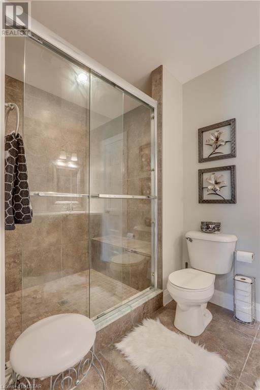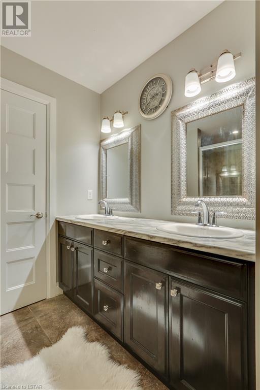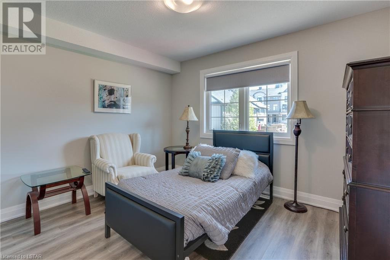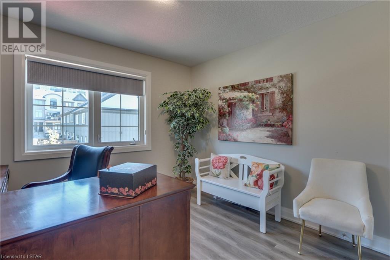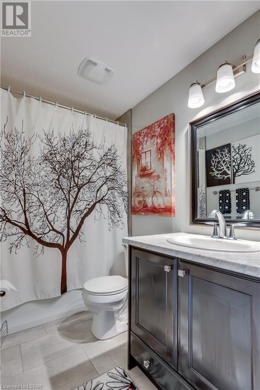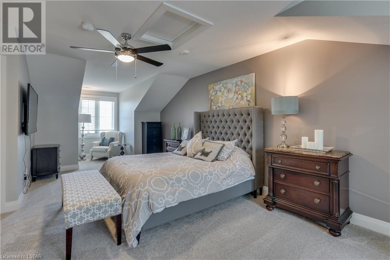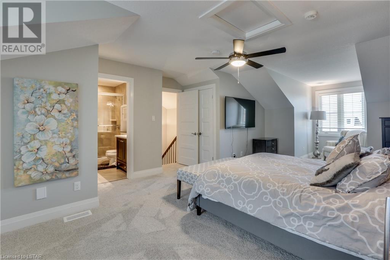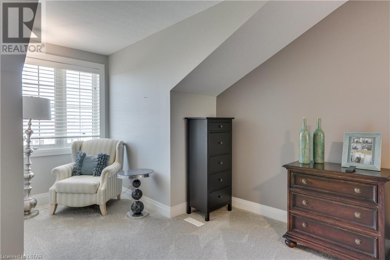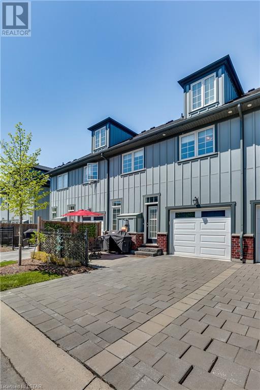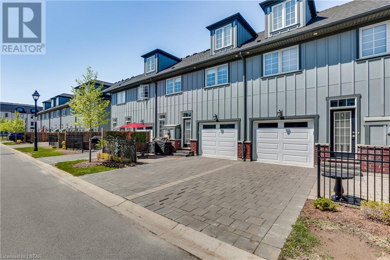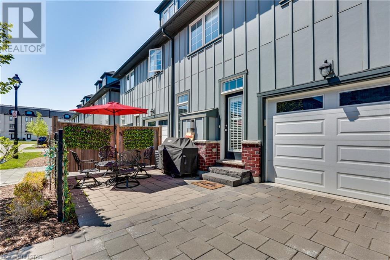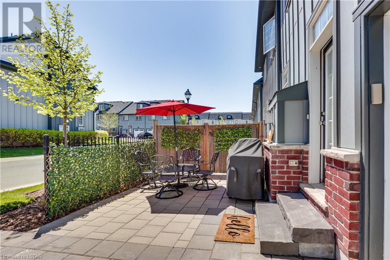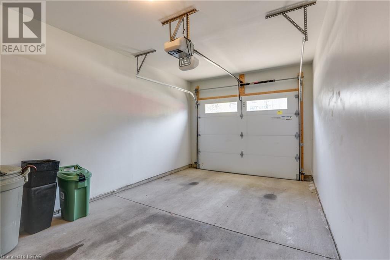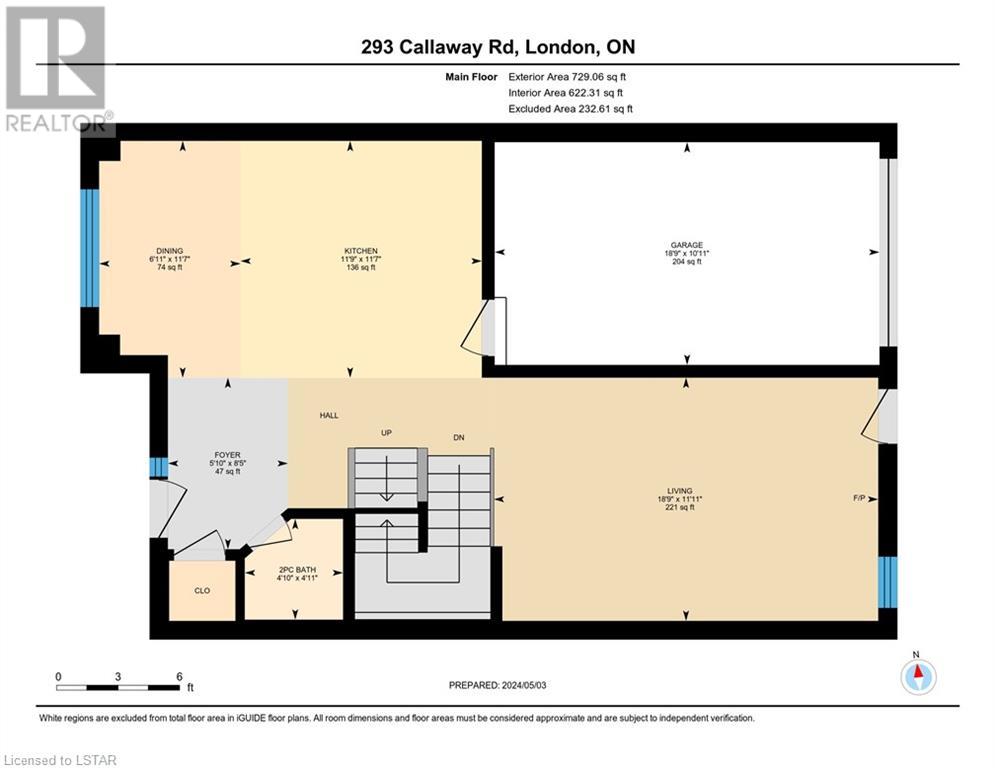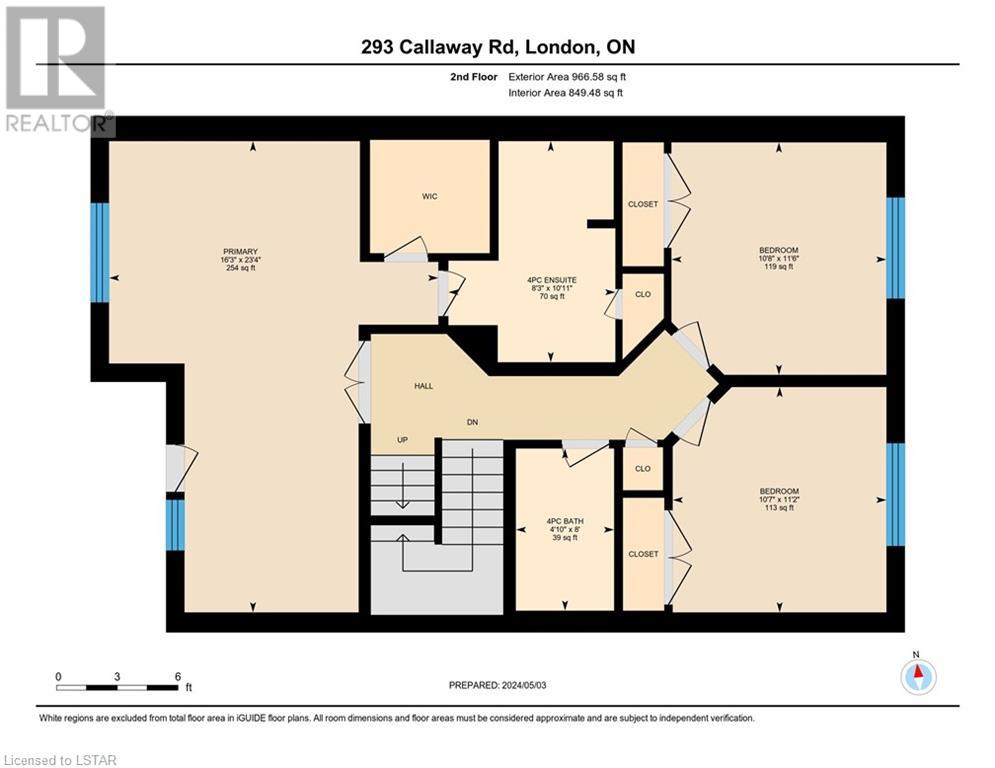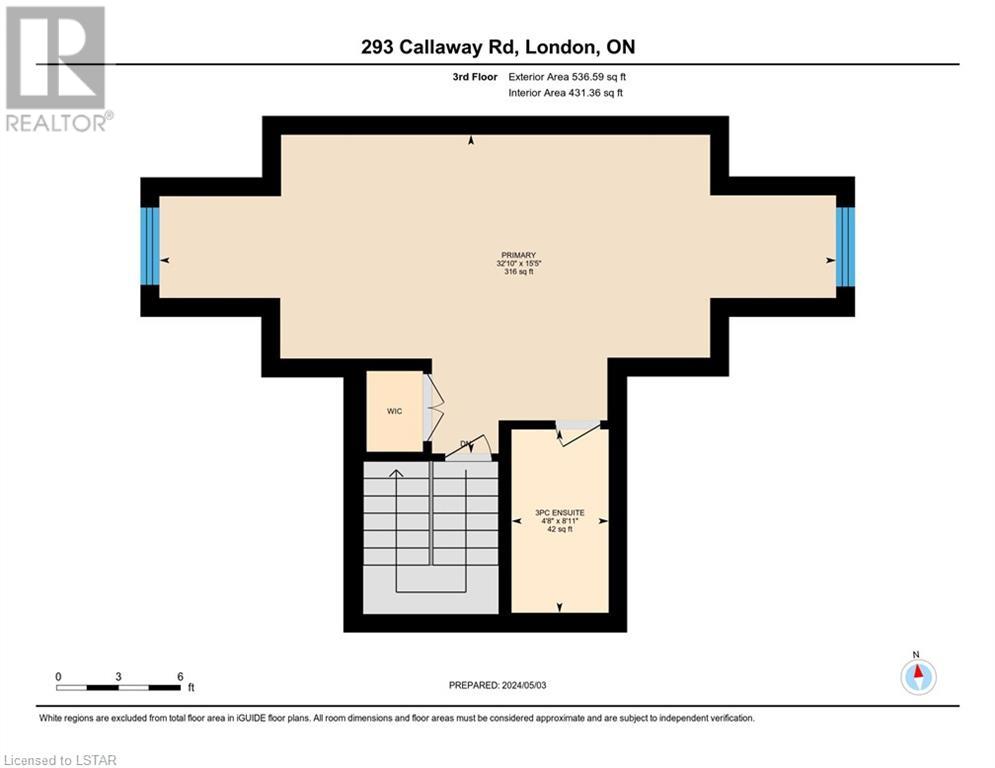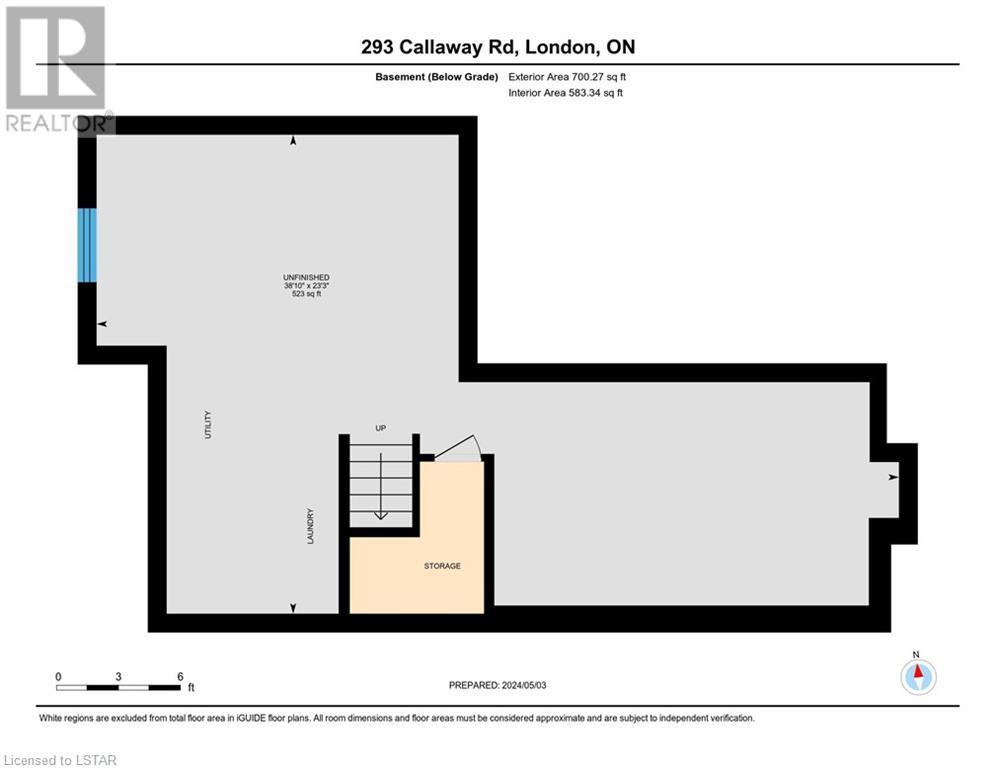293 Callaway Road London, Ontario N6G 0N8
$684,900Maintenance, Landscaping, Property Management
$350 Monthly
Maintenance, Landscaping, Property Management
$350 MonthlyStep into this unique 4 bedroom 3.5 bathroom townhouse in desirable Sunningdale. With a contemporary design and under a decade old, this spacious home promises a comfortable living experience. The main floor features open concept kitchen with large island and granite counters, adjacent dinette, living room with gas fireplace and convenient access to back patio and inside entry to the one car garage. Upstairs on the 2nd floor discover 3 sizable bedrooms including a primary suite that it is a serene sanctuary featuring a sitting area, private ensuite and walk-in closet. The unique 3rd floor space is a huge secondary primary suite with ample closet space and a 4 piece ensuite. Located in sought-after Sunningdale, enjoy easy access to amenities like shopping, dining, schools, and parks. Don't miss out on the chance to call this newer 4-bedroom townhouse your own or add it to your investment portfolio. (id:38604)
Property Details
| MLS® Number | 40582359 |
| Property Type | Single Family |
| AmenitiesNearBy | Shopping |
| Features | Automatic Garage Door Opener |
| ParkingSpaceTotal | 2 |
Building
| BathroomTotal | 4 |
| BedroomsAboveGround | 4 |
| BedroomsTotal | 4 |
| Appliances | Dishwasher, Dryer, Refrigerator, Stove, Washer |
| ArchitecturalStyle | 3 Level |
| BasementDevelopment | Unfinished |
| BasementType | Full (unfinished) |
| ConstructionStyleAttachment | Attached |
| CoolingType | Central Air Conditioning |
| ExteriorFinish | Brick Veneer, Hardboard |
| FireplacePresent | Yes |
| FireplaceTotal | 1 |
| HalfBathTotal | 1 |
| HeatingType | Forced Air |
| StoriesTotal | 3 |
| SizeInterior | 2232 |
| Type | Row / Townhouse |
| UtilityWater | Municipal Water |
Parking
| Attached Garage |
Land
| Acreage | No |
| LandAmenities | Shopping |
| LandscapeFeatures | Landscaped |
| Sewer | Municipal Sewage System |
| ZoningDescription | R7 (10) |
Rooms
| Level | Type | Length | Width | Dimensions |
|---|---|---|---|---|
| Second Level | 4pc Bathroom | Measurements not available | ||
| Second Level | Bedroom | 11'6'' x 10'8'' | ||
| Second Level | Bedroom | 11'2'' x 10'7'' | ||
| Second Level | Full Bathroom | Measurements not available | ||
| Second Level | Primary Bedroom | 23'4'' x 16'3'' | ||
| Third Level | Full Bathroom | Measurements not available | ||
| Third Level | Primary Bedroom | 15'5'' x 32'10'' | ||
| Main Level | Living Room | 11'11'' x 18'9'' | ||
| Main Level | 2pc Bathroom | Measurements not available | ||
| Main Level | Kitchen | 11'7'' x 11'9'' | ||
| Main Level | Dinette | 11'7'' x 6'11'' | ||
| Main Level | Foyer | 8'5'' x 5'10'' |
https://www.realtor.ca/real-estate/26851457/293-callaway-road-london
Interested?
Contact us for more information


