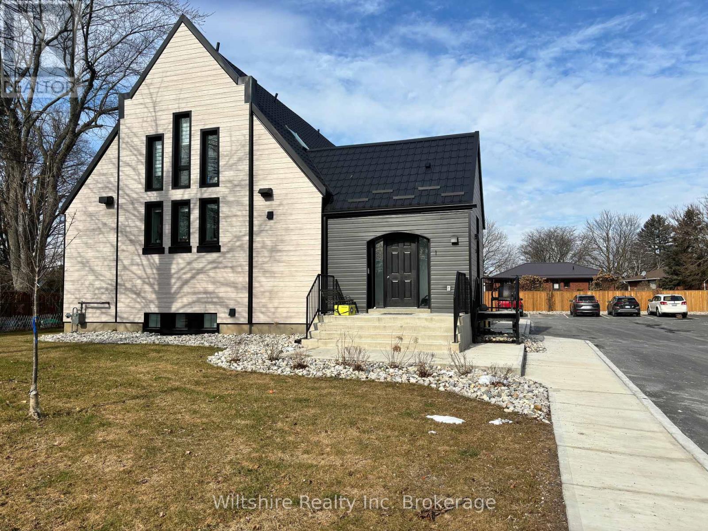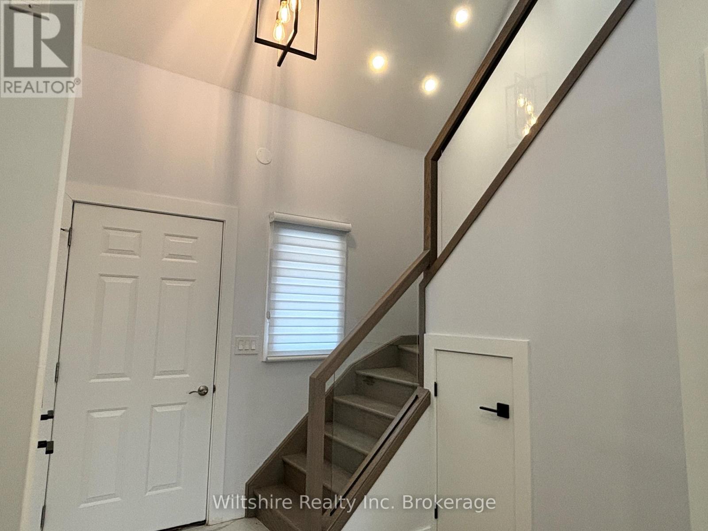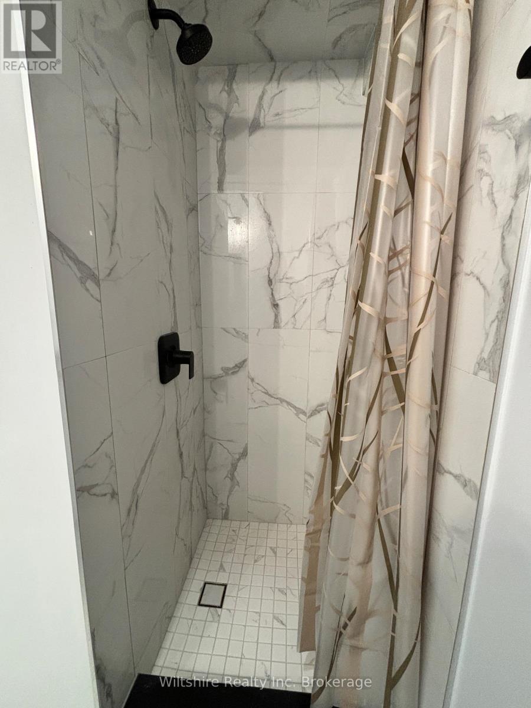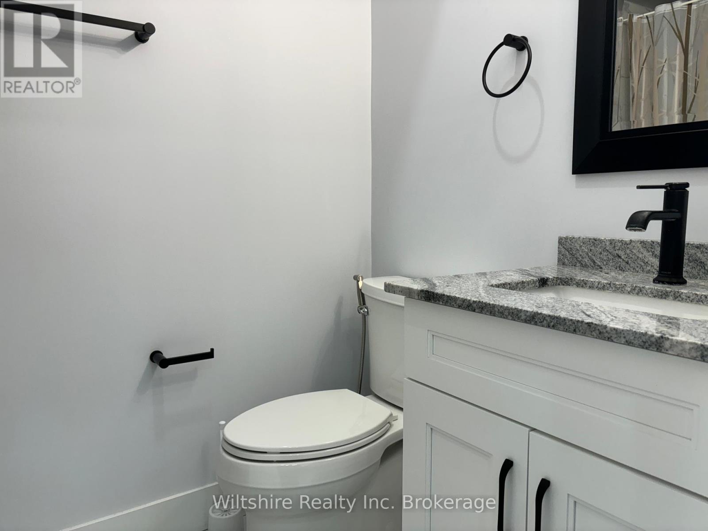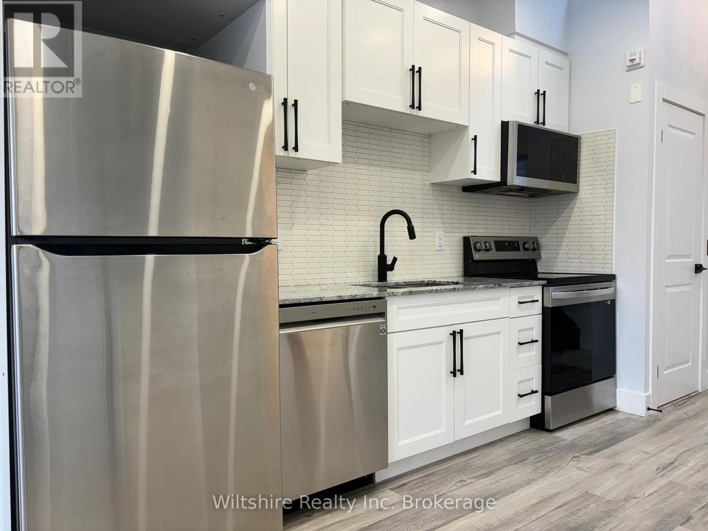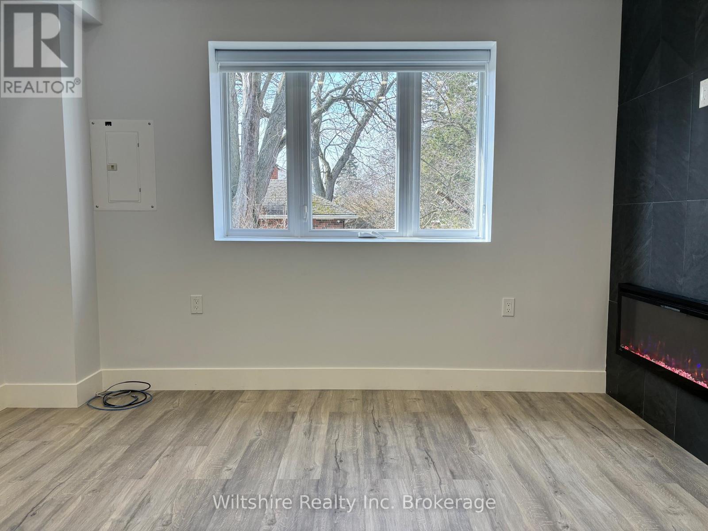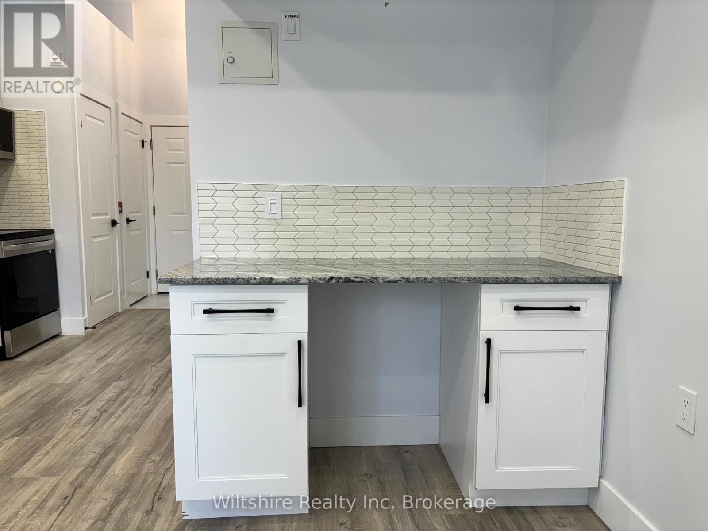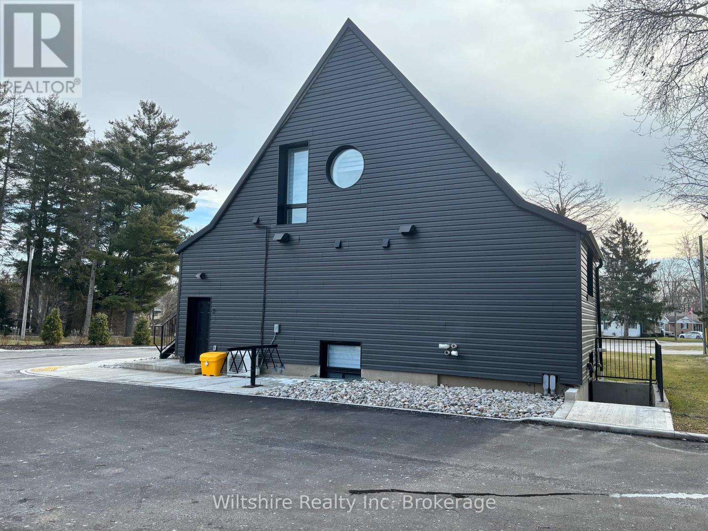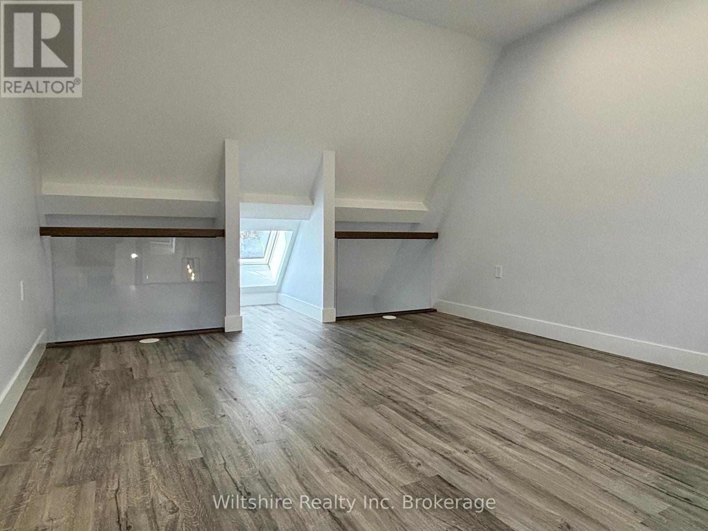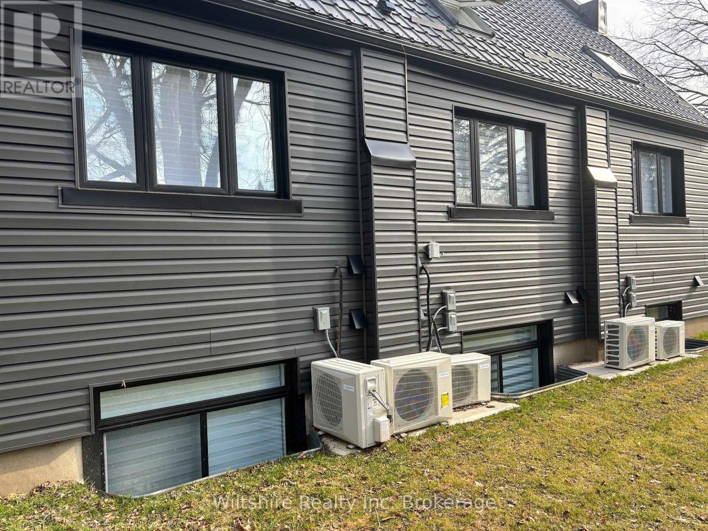3 - 14 Glendale Drive Tillsonburg, Ontario N4G 1J2
$1,695 Monthly
Experience luxurious loft-style living in this unique apartment boasting a sleek one-bedroom suite adorned with exceptional finishes and exquisite style. Included in this exceptional offering are one parking spot, ensuite laundry, and a hydronic heating and cooling system. This unit feature a newly renovated kitchen with granite countertops and stainless steel appliances including a fridge, stove, dishwasher, and over-the-range microwave. Enjoy the convenience of ensuite laundry and premium flooring throughout, with no carpet in sight. Embrace the pride of living in a historic building, with a dedicated office space tailored to meet your work-from-home needs. This completely renovated and thoughtfully designed property offers airy nine-foot ceilings and ample natural light streaming in through the windows. The open-concept layout seamlessly integrates the living room, dining area, and kitchen. Additionally, bike racks and a fire pull station are provided within the unit, ensuring convenience and safety. *Some photo's virtually staged. All of these features have been meticulously curated with your comfort and convenience in mind. (id:38604)
Property Details
| MLS® Number | X12450570 |
| Property Type | Single Family |
| Community Name | Tillsonburg |
| Community Features | Pet Restrictions |
| Features | In Suite Laundry |
| Parking Space Total | 1 |
Building
| Bathroom Total | 1 |
| Bedrooms Above Ground | 1 |
| Bedrooms Total | 1 |
| Age | 51 To 99 Years |
| Amenities | Fireplace(s) |
| Appliances | Dishwasher, Dryer, Microwave, Stove, Washer, Refrigerator |
| Architectural Style | Loft |
| Exterior Finish | Vinyl Siding |
| Fireplace Present | Yes |
| Fireplace Total | 1 |
| Heating Type | Other |
| Size Interior | 700 - 799 Ft2 |
| Type | Row / Townhouse |
Parking
| No Garage |
Land
| Acreage | No |
Rooms
| Level | Type | Length | Width | Dimensions |
|---|---|---|---|---|
| Second Level | Primary Bedroom | 5.28 m | 3.89 m | 5.28 m x 3.89 m |
| Main Level | Kitchen | 3.43 m | 2.29 m | 3.43 m x 2.29 m |
| Main Level | Other | 3.89 m | 2.69 m | 3.89 m x 2.69 m |
| Main Level | Bathroom | 2.36 m | 1.45 m | 2.36 m x 1.45 m |
| Main Level | Office | 1.55 m | 0.99 m | 1.55 m x 0.99 m |
https://www.realtor.ca/real-estate/28963343/3-14-glendale-drive-tillsonburg-tillsonburg
Contact Us
Contact us for more information

Bryan Wiltshire
Broker of Record
facebook.com/wiltshirerealtyinc
linkedin.com/bryanwiltshire
instagram.com/wiltshire_realty
67b Tillson Ave
Tillsonburg, Ontario N4G 3A2
(519) 544-4663


