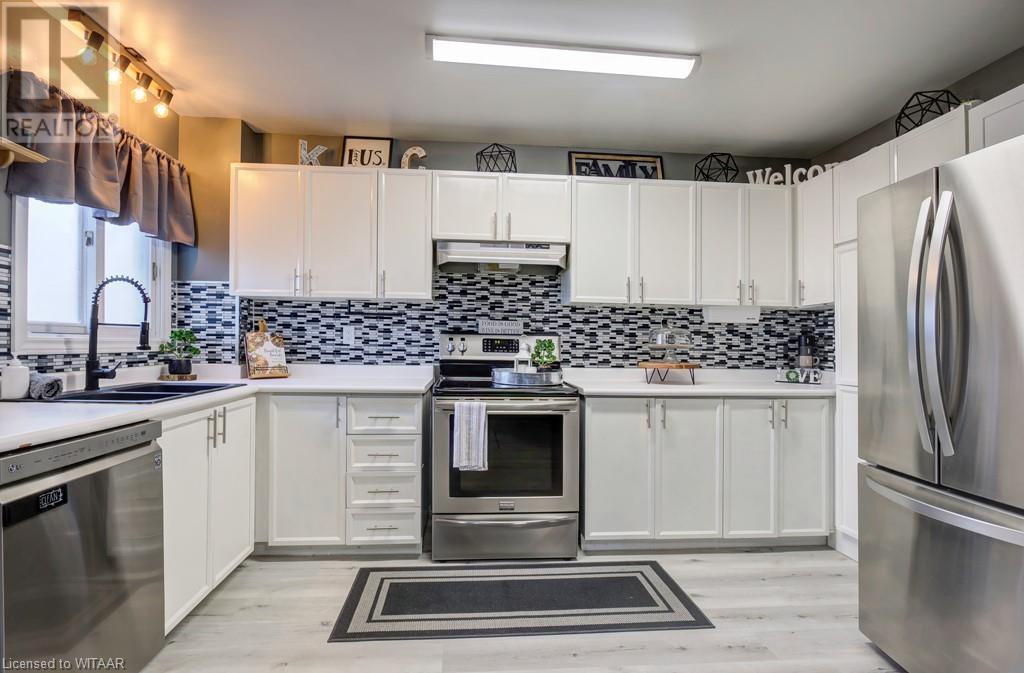3-21 Wren Court Tillsonburg, Ontario N4G 5K2
$409,000Maintenance, Insurance, Landscaping, Water, Parking
$650 Monthly
Maintenance, Insurance, Landscaping, Water, Parking
$650 MonthlyIntroducing an affordable condo unit in the highly desirable town of Tillsonburg. This beautifully renovated 3-bedroom, 2-bathroom home combines modern living with convenience. As you enter, you'll notice the newly redone front entrance that sets a welcoming tone. The unit also features a private back porch, perfect for enjoying your morning coffee or unwinding after a long day. With a private one-car garage, you'll enjoy easy access and extra storage options. Ideally located near all essential amenities, this condo is perfect for those seeking comfort and accessibility in a vibrant community. Don't miss your opportunity to make this charming property your new home. (id:38604)
Property Details
| MLS® Number | 40671753 |
| Property Type | Single Family |
| AmenitiesNearBy | Shopping |
| Features | Balcony |
| ParkingSpaceTotal | 2 |
Building
| BathroomTotal | 2 |
| BedroomsAboveGround | 3 |
| BedroomsTotal | 3 |
| Appliances | Dishwasher |
| ArchitecturalStyle | 2 Level |
| BasementType | None |
| ConstructionStyleAttachment | Attached |
| CoolingType | Central Air Conditioning |
| ExteriorFinish | Aluminum Siding, Brick, Vinyl Siding |
| FoundationType | Block |
| HalfBathTotal | 1 |
| HeatingFuel | Natural Gas |
| HeatingType | Forced Air |
| StoriesTotal | 2 |
| SizeInterior | 1648 Sqft |
| Type | Apartment |
| UtilityWater | Municipal Water |
Parking
| Detached Garage |
Land
| Acreage | No |
| LandAmenities | Shopping |
| LandscapeFeatures | Landscaped |
| Sewer | Municipal Sewage System |
| SizeTotalText | Unknown |
| ZoningDescription | R |
Rooms
| Level | Type | Length | Width | Dimensions |
|---|---|---|---|---|
| Second Level | 4pc Bathroom | Measurements not available | ||
| Second Level | Bedroom | 9'3'' x 11'4'' | ||
| Second Level | Bedroom | 11'7'' x 12'8'' | ||
| Second Level | Primary Bedroom | 13'1'' x 15'3'' | ||
| Lower Level | Utility Room | 8'6'' x 11'3'' | ||
| Lower Level | Storage | 13'2'' x 12'8'' | ||
| Main Level | Living Room | 20'9'' x 13'7'' | ||
| Main Level | 2pc Bathroom | Measurements not available | ||
| Main Level | Dining Room | 9'0'' x 6'2'' | ||
| Main Level | Kitchen | 17'11'' x 12'4'' |
https://www.realtor.ca/real-estate/27610952/3-21-wren-court-tillsonburg
Interested?
Contact us for more information
Nate Shearer
Salesperson
2 Main Street East
Norwich, Ontario N0J 1P0
Jason Weeda
Salesperson
2 Main Street East
Norwich, Ontario N0J 1P0























