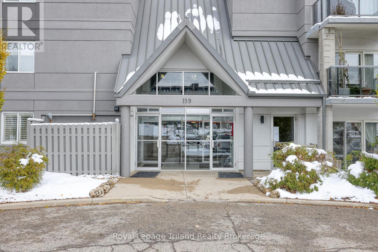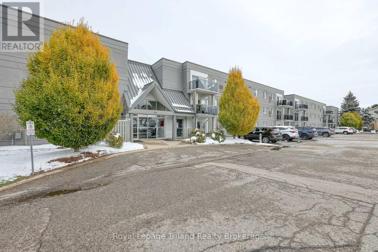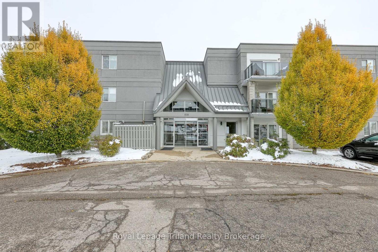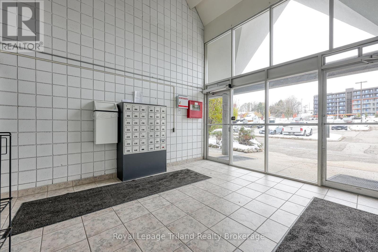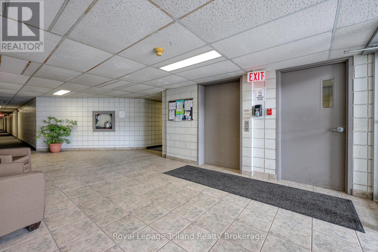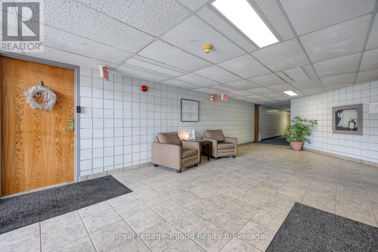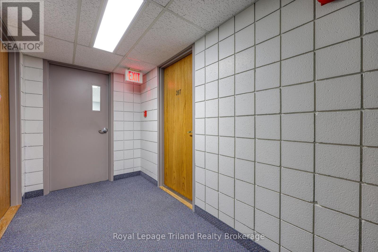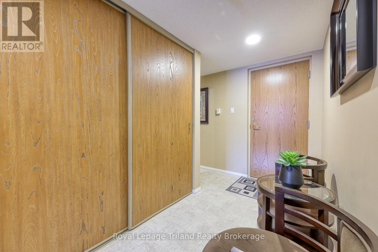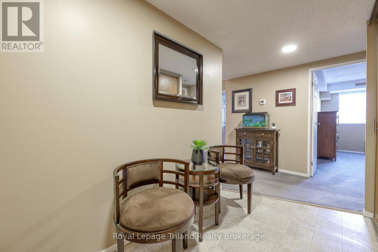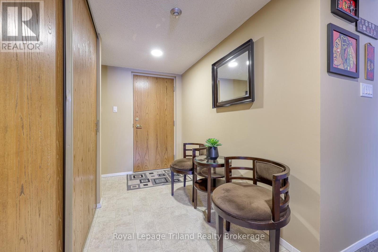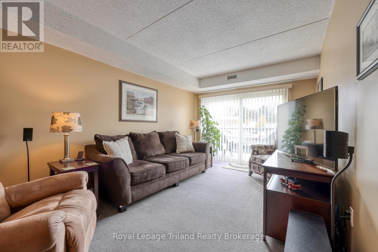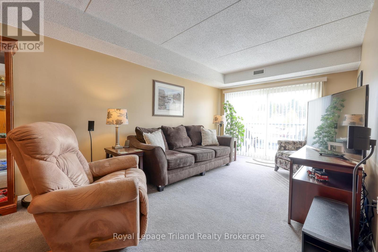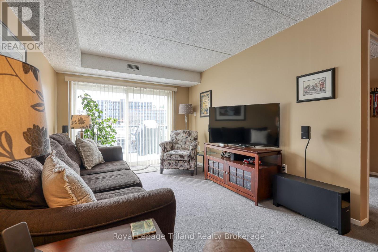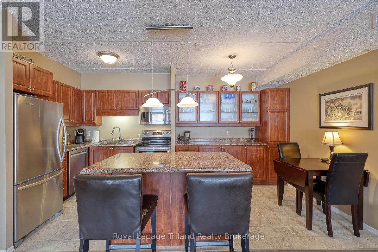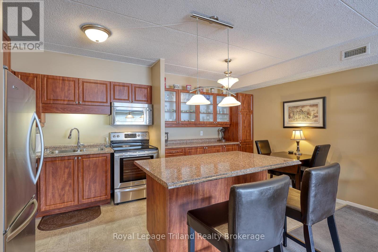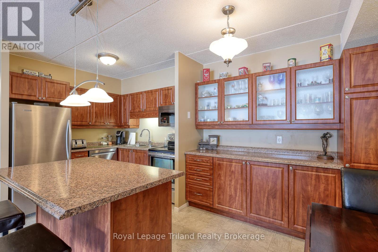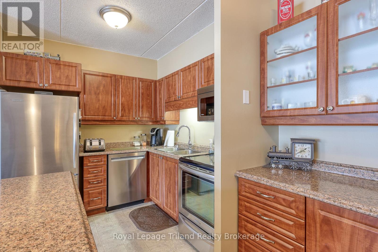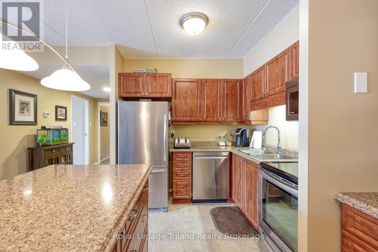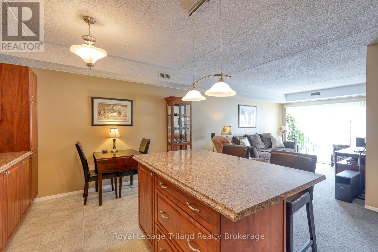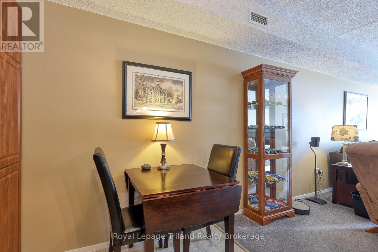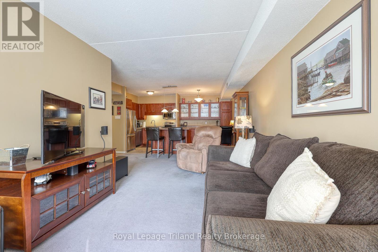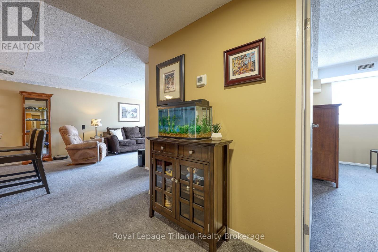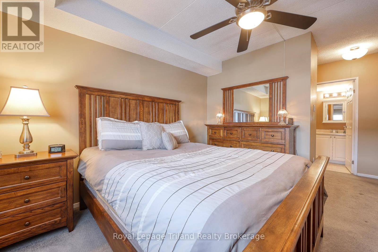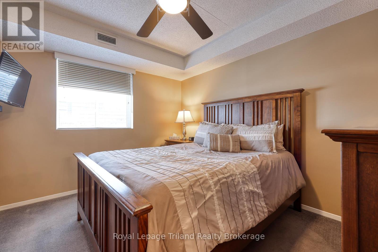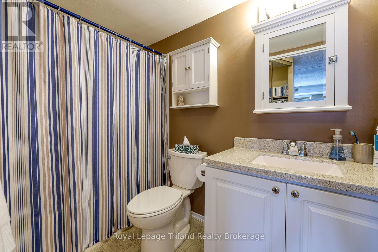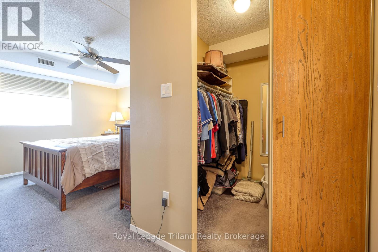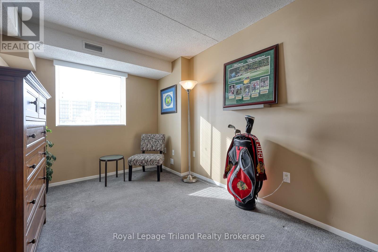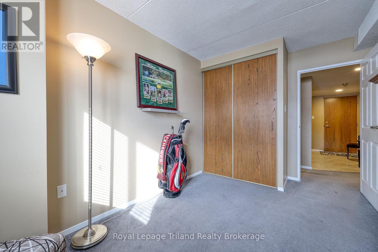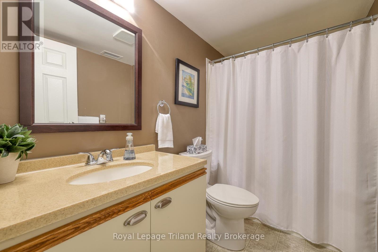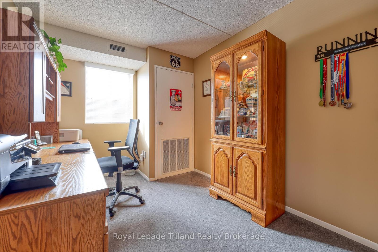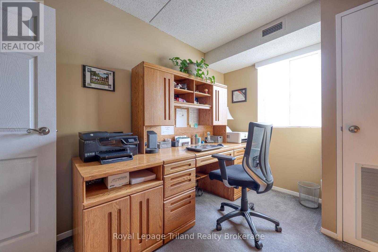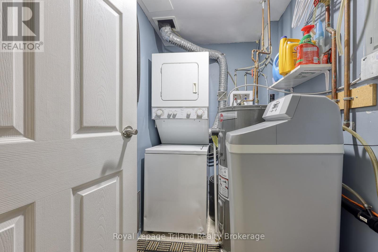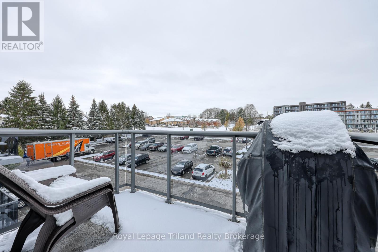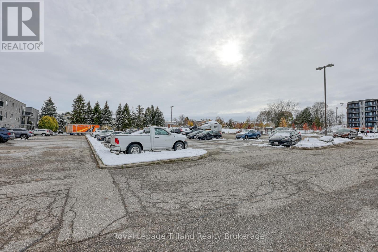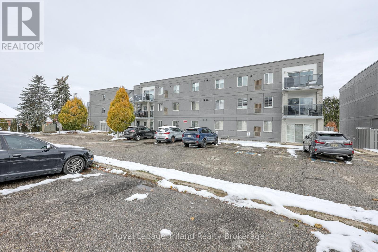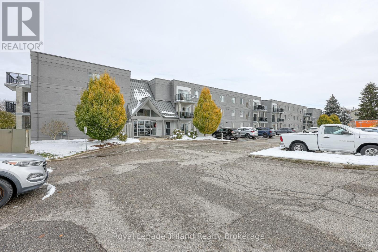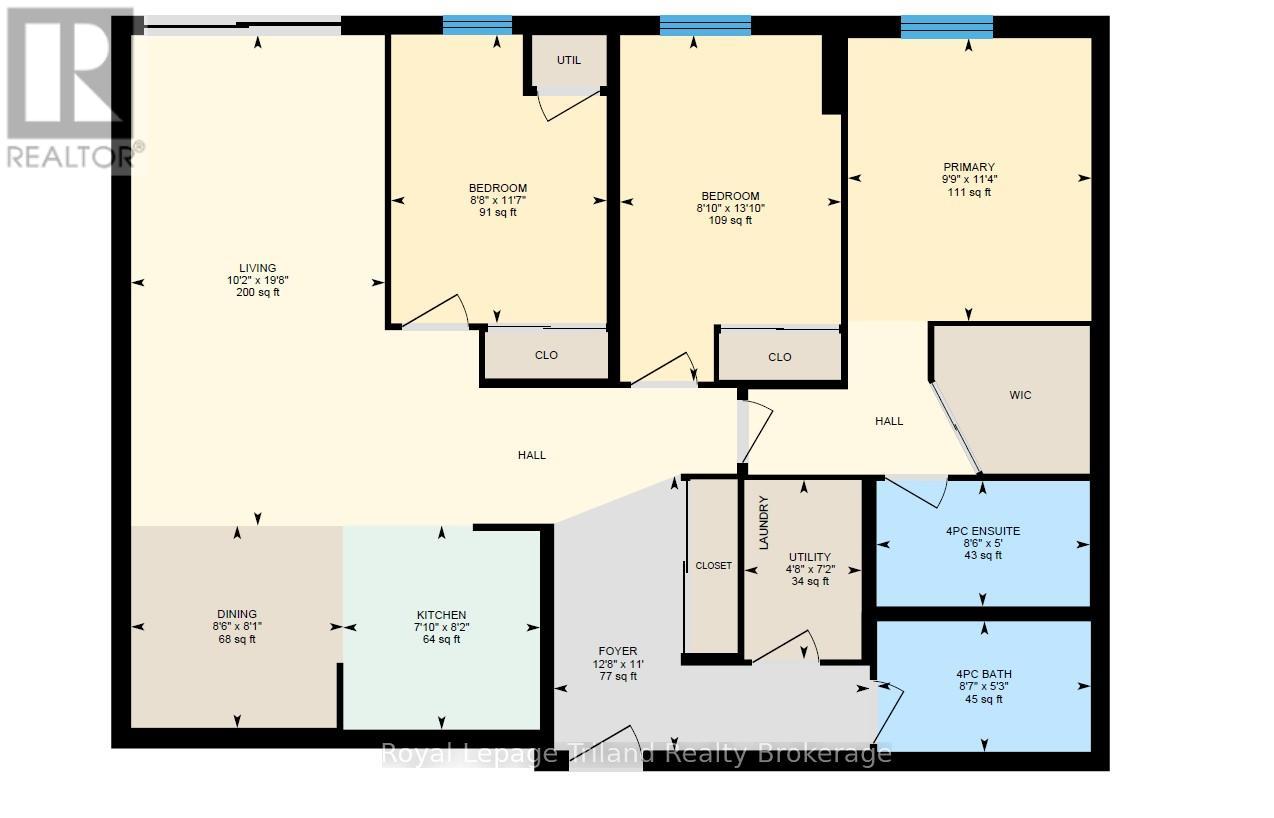307 - 159 Ferguson Drive Woodstock, Ontario N4V 1A9
$348,000Maintenance, Water, Common Area Maintenance, Insurance, Parking
$574.88 Monthly
Maintenance, Water, Common Area Maintenance, Insurance, Parking
$574.88 MonthlyDon't miss your opportunity to own this move in ready 3 bedroom, 2 bath condo. Perfect for those looking for maintenance free and secure living plus the chance to simplify your lifestyle. From the moment you enter you will see pride of ownership. The kitchen, dining, living area is an open concept that allows for wonderful friend/family gatherings. The kitchen has been beautifully remodelled with ample cupboards, counter space and a handy breakfast island. Truly the heart of the home. Off the living room is a newer sliding door that opens to the private balcony. The primary bedroom is complete with a walk in closet and its own 4 piece ensuite. 2 other bedrooms and another 4 piece bath as well as a utility room with in-suite laundry complete the floor plan. Updates include: Furnace & A/C (2017), Newer Fridge, Stove, Washer, Dryer, Dishwasher (2023), Water Softener (2023), Hot Water Tank rental (2024). Residents have access to an onsite gym as well as a gathering (party) room. Easy access to the 401/403 corridor and close to all amenities including community complex, arena, pool, hospital, shopping, eateries and Southside park. Whether you are down sizing or investing this is a move in ready home tastefully decorated thru out. (id:38604)
Property Details
| MLS® Number | X12537164 |
| Property Type | Single Family |
| Community Name | Woodstock - South |
| Community Features | Pets Allowed With Restrictions |
| Equipment Type | Water Heater |
| Features | Balcony, In Suite Laundry |
| Parking Space Total | 1 |
| Rental Equipment Type | Water Heater |
Building
| Bathroom Total | 2 |
| Bedrooms Above Ground | 3 |
| Bedrooms Total | 3 |
| Age | 31 To 50 Years |
| Amenities | Storage - Locker |
| Appliances | Water Purifier, Water Softener, Dishwasher, Dryer, Stove, Washer, Window Coverings, Refrigerator |
| Basement Type | None |
| Cooling Type | Central Air Conditioning |
| Exterior Finish | Stucco |
| Heating Fuel | Natural Gas |
| Heating Type | Forced Air |
| Size Interior | 1,000 - 1,199 Ft2 |
| Type | Apartment |
Parking
| No Garage | |
| Shared |
Land
| Acreage | No |
Rooms
| Level | Type | Length | Width | Dimensions |
|---|---|---|---|---|
| Main Level | Kitchen | 2.4 m | 2.49 m | 2.4 m x 2.49 m |
| Main Level | Dining Room | 2.59 m | 2.47 m | 2.59 m x 2.47 m |
| Main Level | Living Room | 5.99 m | 3.1 m | 5.99 m x 3.1 m |
| Main Level | Primary Bedroom | 3.45 m | 2.97 m | 3.45 m x 2.97 m |
| Main Level | Bedroom 2 | 4.23 m | 2.7 m | 4.23 m x 2.7 m |
| Main Level | Bedroom 3 | 3.52 m | 2.63 m | 3.52 m x 2.63 m |
| Main Level | Bathroom | 2.61 m | 1.59 m | 2.61 m x 1.59 m |
| Main Level | Bathroom | 2.6 m | 1.53 m | 2.6 m x 1.53 m |
| Main Level | Utility Room | 2.1 m | 1.43 m | 2.1 m x 1.43 m |
| Main Level | Foyer | 3.85 m | 3.35 m | 3.85 m x 3.35 m |
Contact Us
Contact us for more information

Carolyn Muzzin
Salesperson
757 Dundas Street
Woodstock, Ontario N4S 1E8
(519) 539-2070


