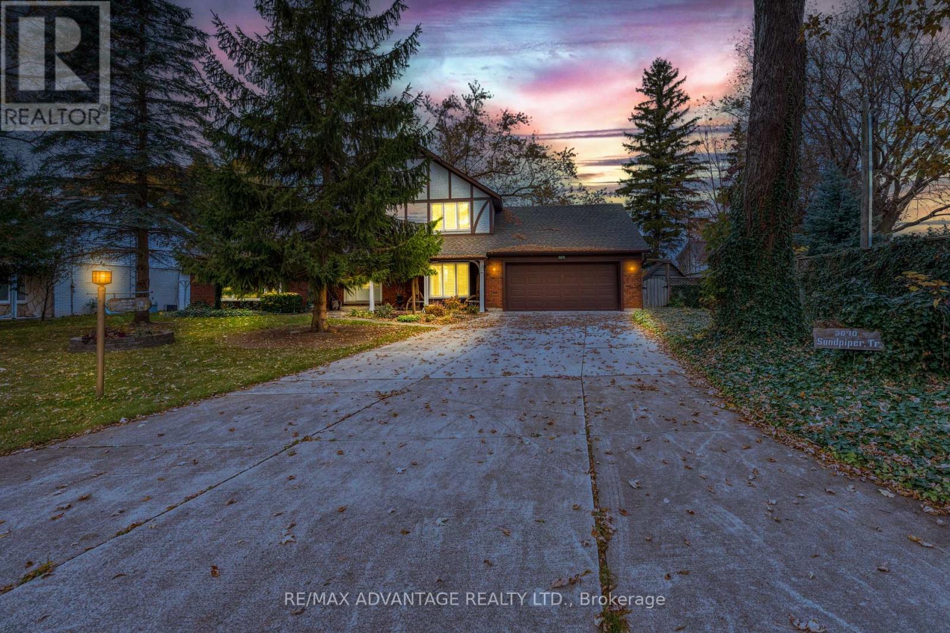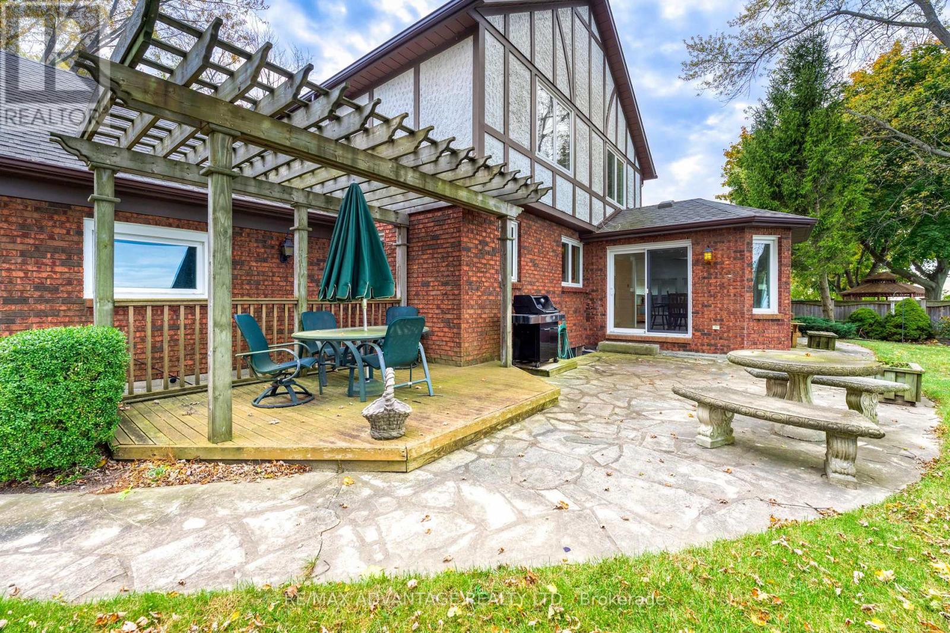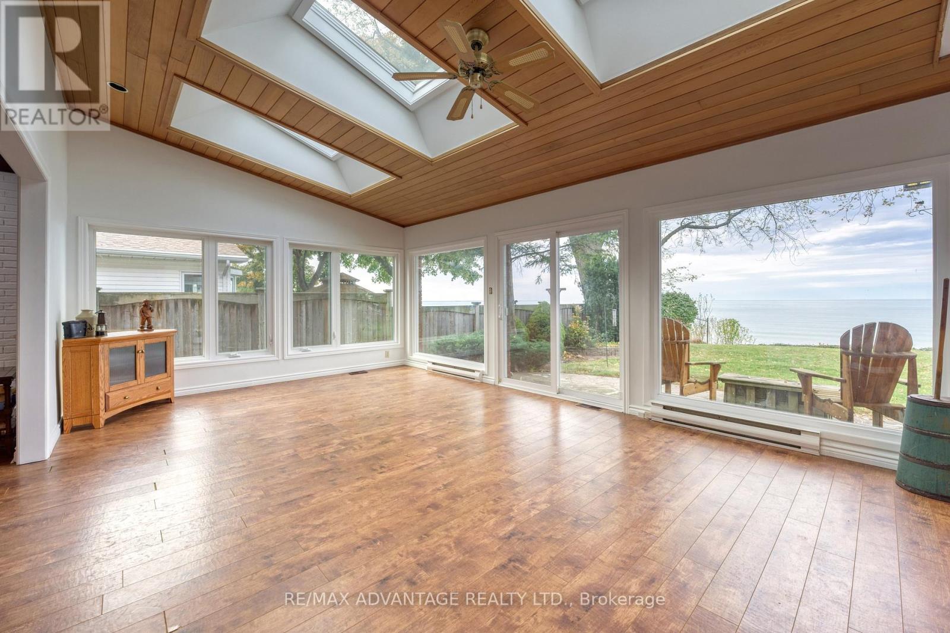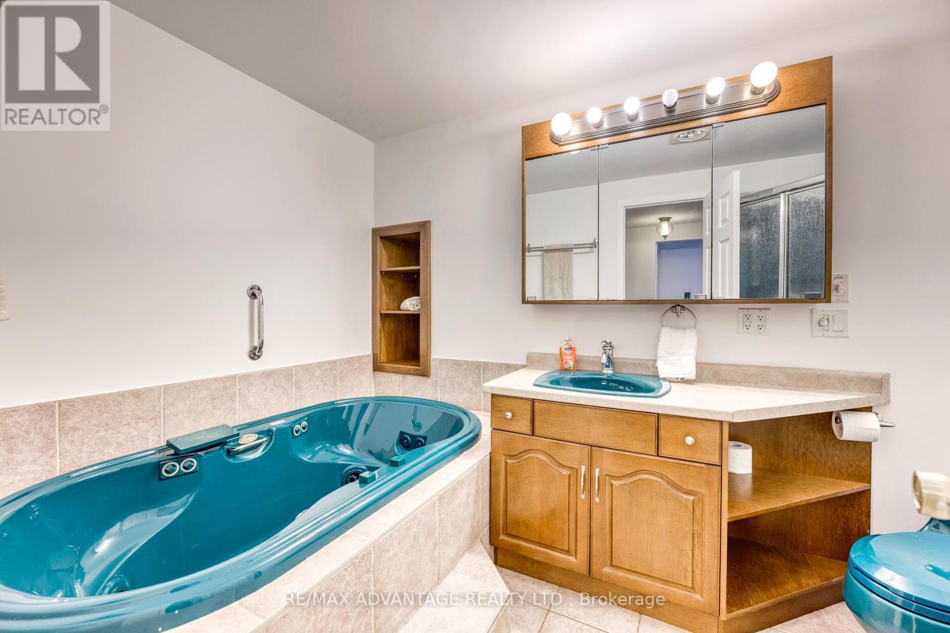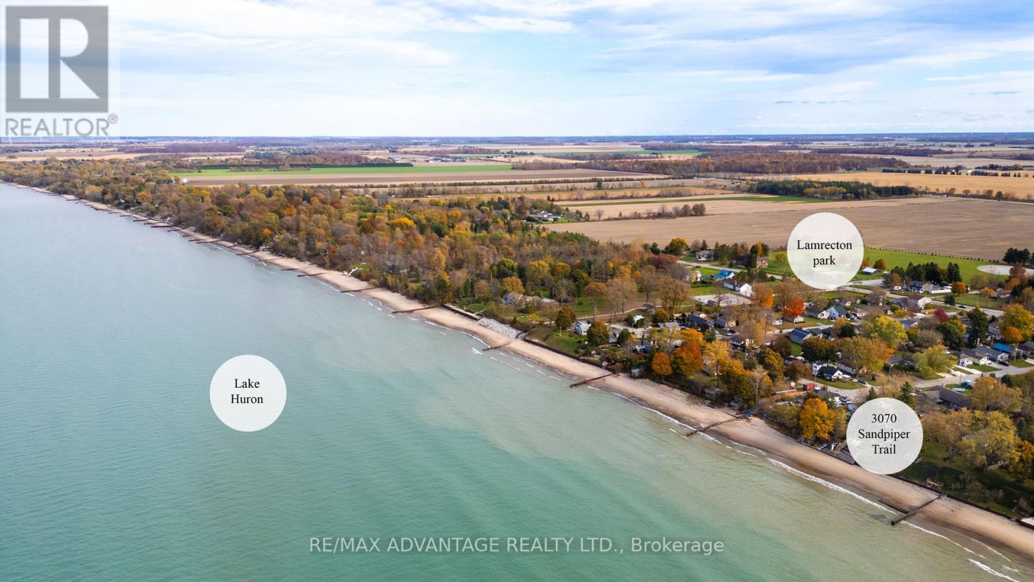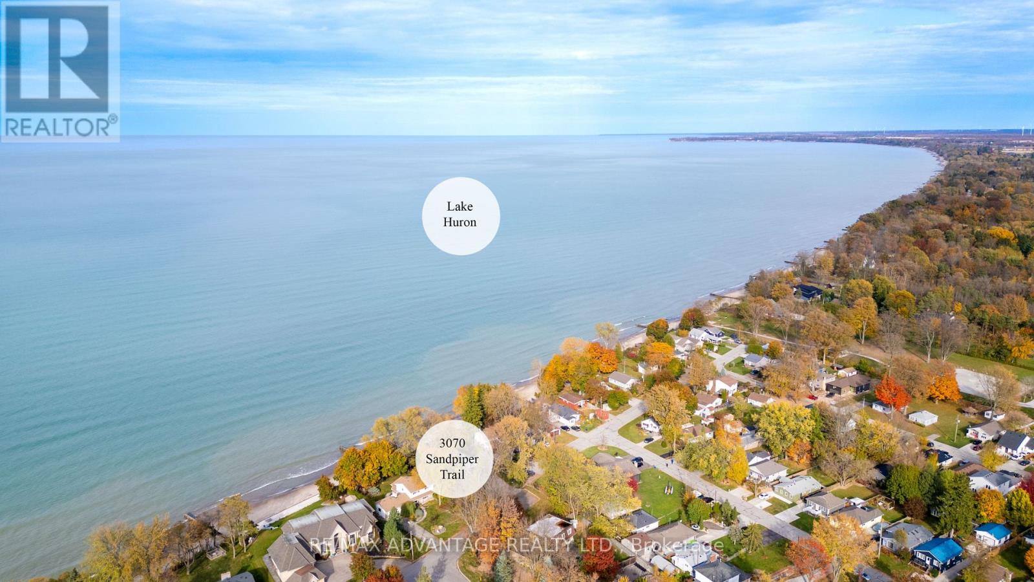3070 Sandpiper Trail Plympton-Wyoming, Ontario N0N 1E0
$1,349,000
Imagine stepping into a charming two-story Tudor-style home, perfectly poised on the shores of Lake Huron. This stunning home welcomes you with a blend of classic elegance and a warm welcoming atmosphere. Located on a peaceful and private cul-de-sac this large family home sets the stage for a place to call home.Inside, the spacious layout features three inviting living spaces on the main floor, an open kitchen with an eat in breakfast nook, separate dining room, powder room and potential for main floor laundry. Lake views are offered at almost every turn.Upstairs there are 2 full bathrooms and 3 good sized bedrooms. You will love the primary bedroom facing the lake for not only stunning views but wonderful sounds of waves that will lull you to sleep. The partially finished basement has oodles of storage, a workshop, an additional bedroom and a walkup that will lead you seamlessly to expansive outdoor spaces designed for both relaxation and vibrant entertaining. Picture hosting summer soires with the large sandy beach just steps away, where the shimmering blue water invites you to unwind or enjoy a sun-soaked day.The property provides ample parking with a two-car garage and four additional parking spaces, ensuring convenience for everyone. With stunning lakefront views that capture the essence of tranquility, this home is ready for your personal touch. Dont waitbook your private showing today and discover the potential of this exceptional lakeside haven! (id:38604)
Open House
This property has open houses!
2:00 pm
Ends at:4:00 pm
Property Details
| MLS® Number | X9867864 |
| Property Type | Single Family |
| Community Name | Plympton Wyoming |
| AmenitiesNearBy | Beach |
| Features | Cul-de-sac, Irregular Lot Size, Sloping |
| ParkingSpaceTotal | 6 |
| Structure | Patio(s), Shed |
| ViewType | Lake View, Direct Water View |
| WaterFrontType | Waterfront |
Building
| BathroomTotal | 3 |
| BedroomsAboveGround | 3 |
| BedroomsBelowGround | 1 |
| BedroomsTotal | 4 |
| Amenities | Fireplace(s) |
| Appliances | Water Heater, Dishwasher, Dryer, Microwave, Oven, Refrigerator, Stove, Washer, Window Coverings |
| BasementDevelopment | Partially Finished |
| BasementFeatures | Walk-up |
| BasementType | N/a (partially Finished) |
| ConstructionStyleAttachment | Detached |
| CoolingType | Central Air Conditioning |
| ExteriorFinish | Stucco, Brick Facing |
| FireplacePresent | Yes |
| FireplaceTotal | 1 |
| FlooringType | Tile |
| FoundationType | Block |
| HalfBathTotal | 1 |
| HeatingFuel | Natural Gas |
| HeatingType | Forced Air |
| StoriesTotal | 2 |
| SizeInterior | 2499.9795 - 2999.975 Sqft |
| Type | House |
| UtilityWater | Municipal Water |
Parking
| Attached Garage |
Land
| AccessType | Year-round Access |
| Acreage | No |
| FenceType | Fenced Yard |
| LandAmenities | Beach |
| LandscapeFeatures | Landscaped |
| Sewer | Sanitary Sewer |
| SizeDepth | 167 Ft ,6 In |
| SizeFrontage | 96 Ft ,8 In |
| SizeIrregular | 96.7 X 167.5 Ft |
| SizeTotalText | 96.7 X 167.5 Ft|under 1/2 Acre |
| ZoningDescription | R1-1 |
Rooms
| Level | Type | Length | Width | Dimensions |
|---|---|---|---|---|
| Second Level | Bedroom 2 | 3.71 m | 4.39 m | 3.71 m x 4.39 m |
| Second Level | Bathroom | 2.46 m | 3 m | 2.46 m x 3 m |
| Second Level | Primary Bedroom | 7.75 m | 3.48 m | 7.75 m x 3.48 m |
| Second Level | Bedroom | 2.46 m | 3 m | 2.46 m x 3 m |
| Ground Level | Sunroom | 6.38 m | 4.19 m | 6.38 m x 4.19 m |
| Ground Level | Family Room | 6.38 m | 3.98 m | 6.38 m x 3.98 m |
| Ground Level | Living Room | 6.38 m | 3.98 m | 6.38 m x 3.98 m |
| Ground Level | Eating Area | 3.07 m | 3.58 m | 3.07 m x 3.58 m |
| Ground Level | Kitchen | 5.49 m | 6.38 m | 5.49 m x 6.38 m |
| Ground Level | Bathroom | 2.64 m | 1.12 m | 2.64 m x 1.12 m |
| Ground Level | Dining Room | 3.71 m | 4.39 m | 3.71 m x 4.39 m |
| Ground Level | Foyer | 4.24 m | 4.39 m | 4.24 m x 4.39 m |
Utilities
| Cable | Installed |
| Sewer | Installed |
Interested?
Contact us for more information
Louise Daw
Salesperson
151 Pine Valley Blvd.
London, Ontario N6K 3T6



