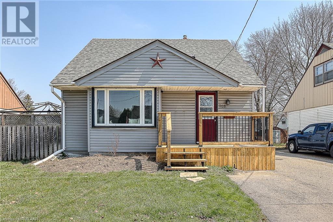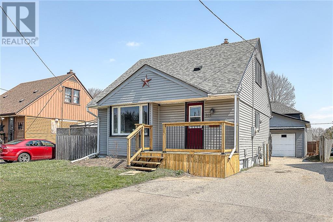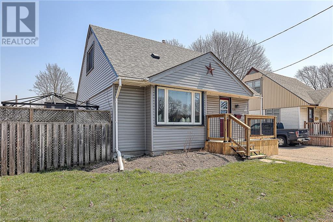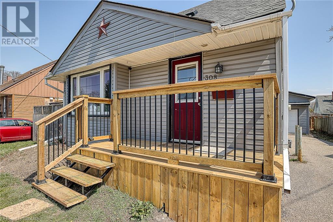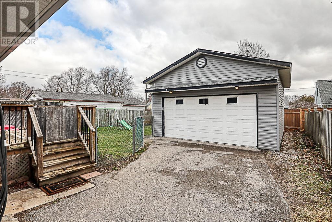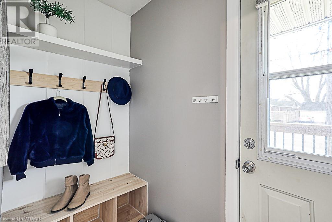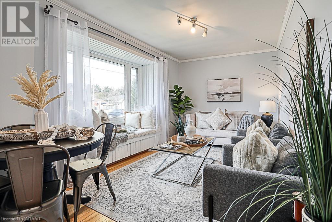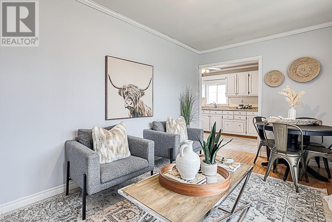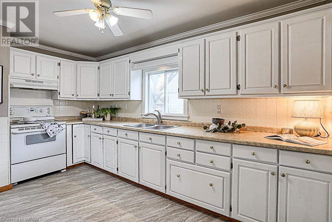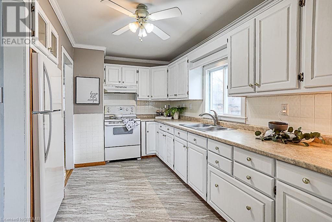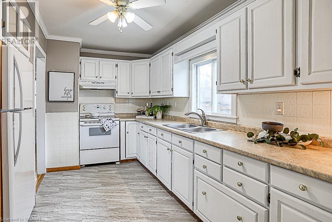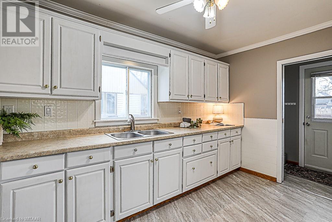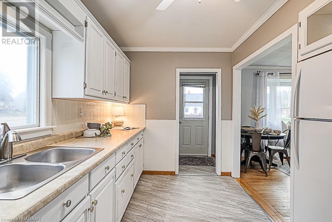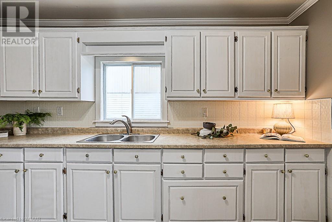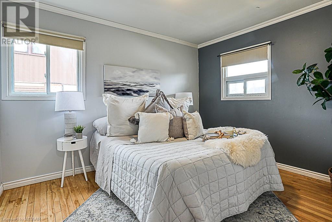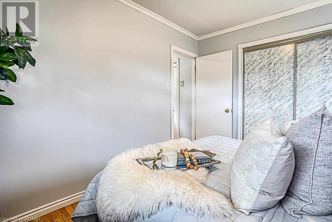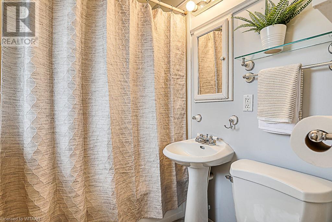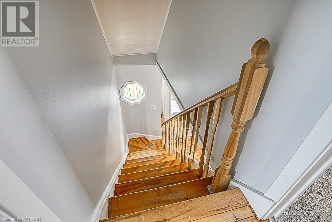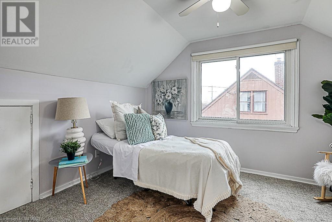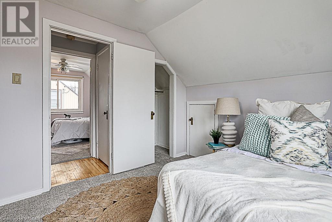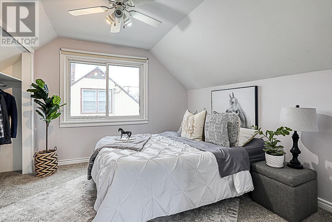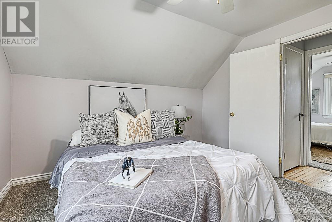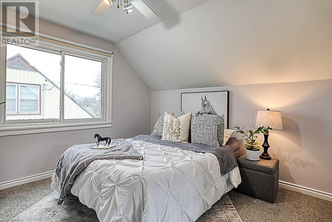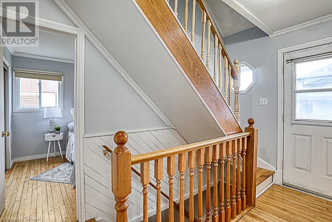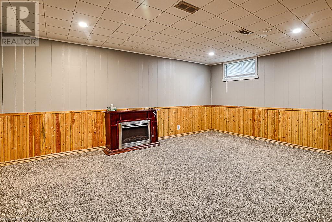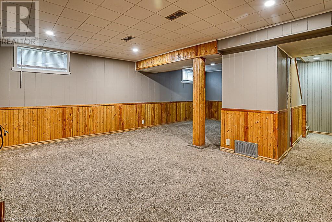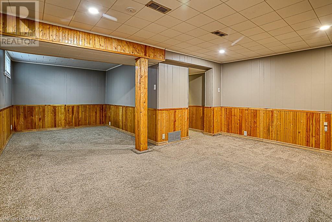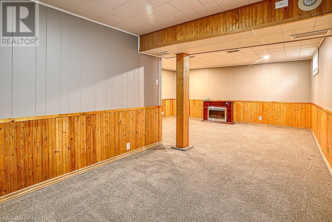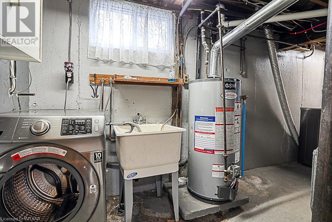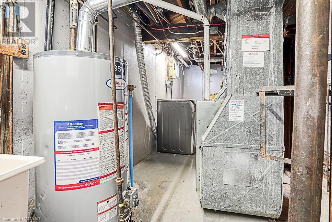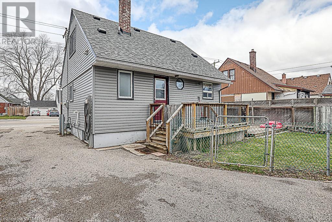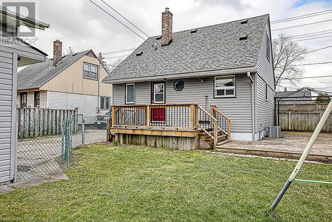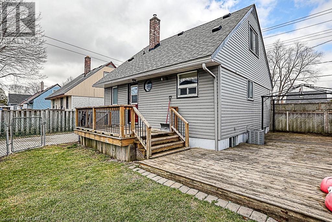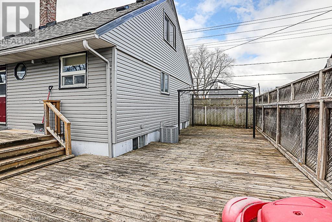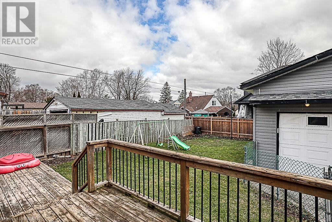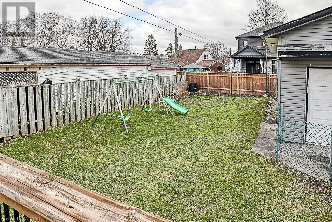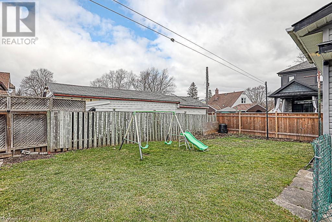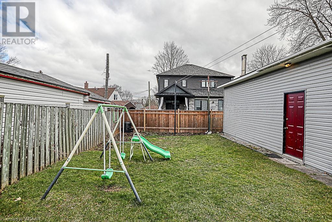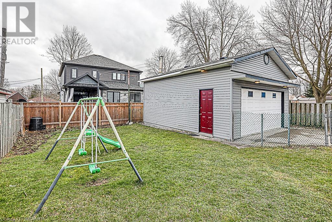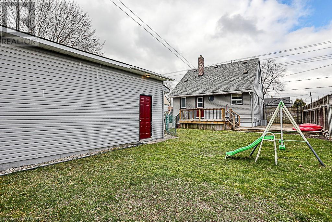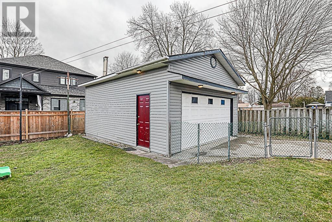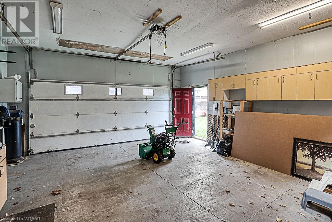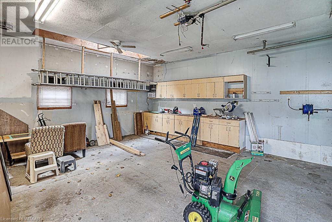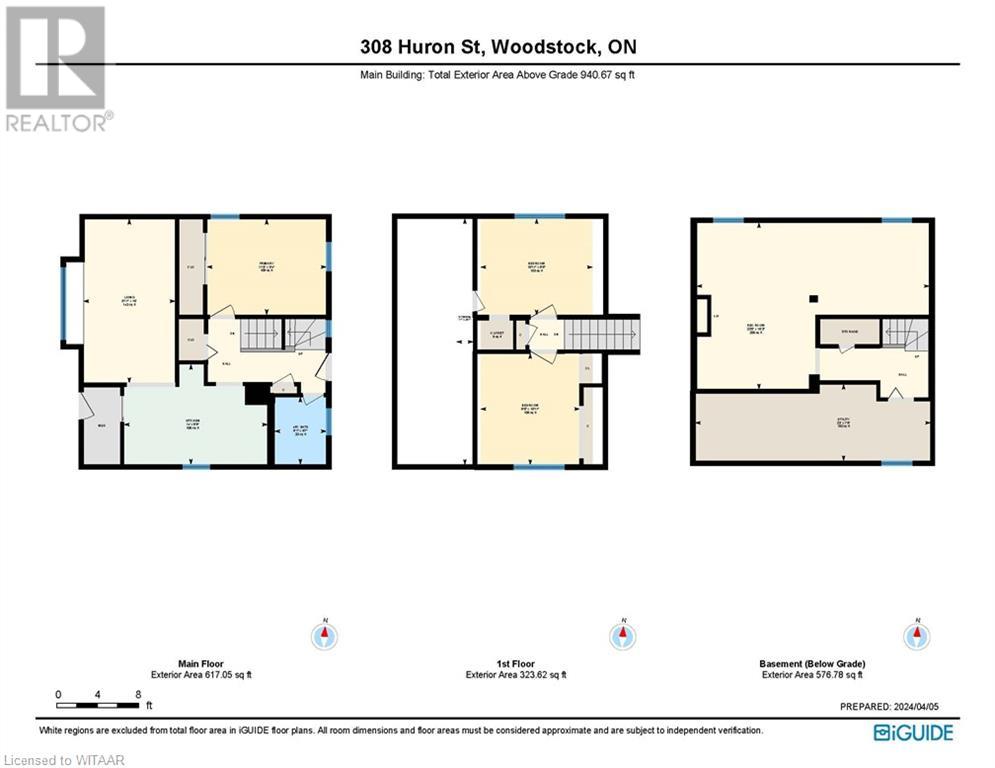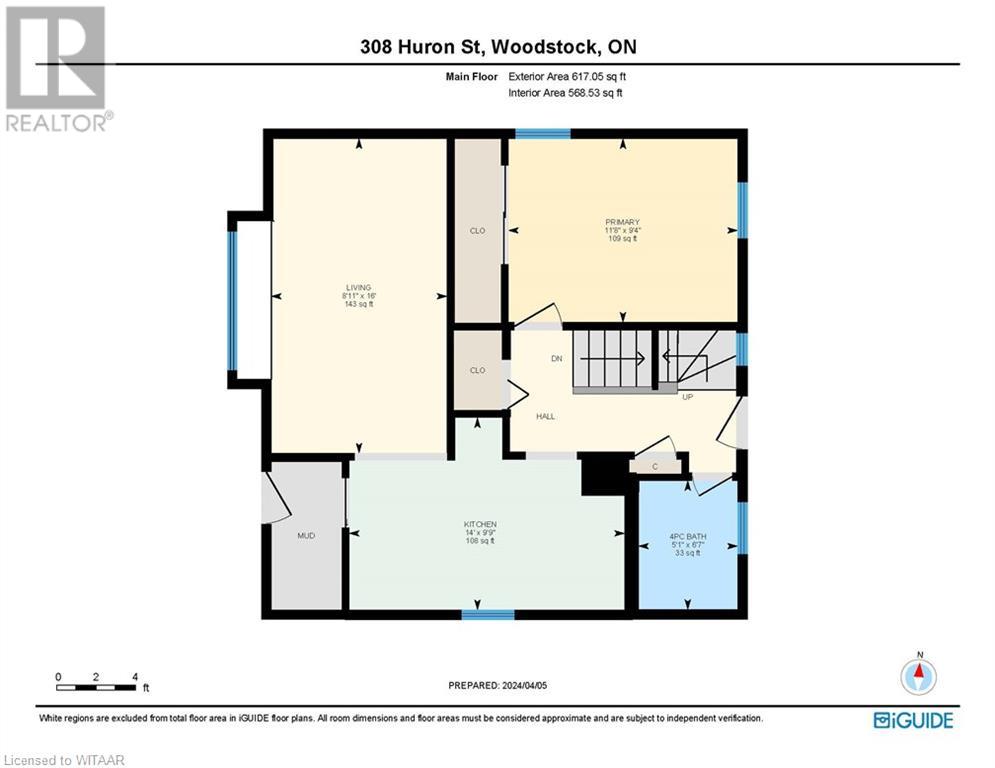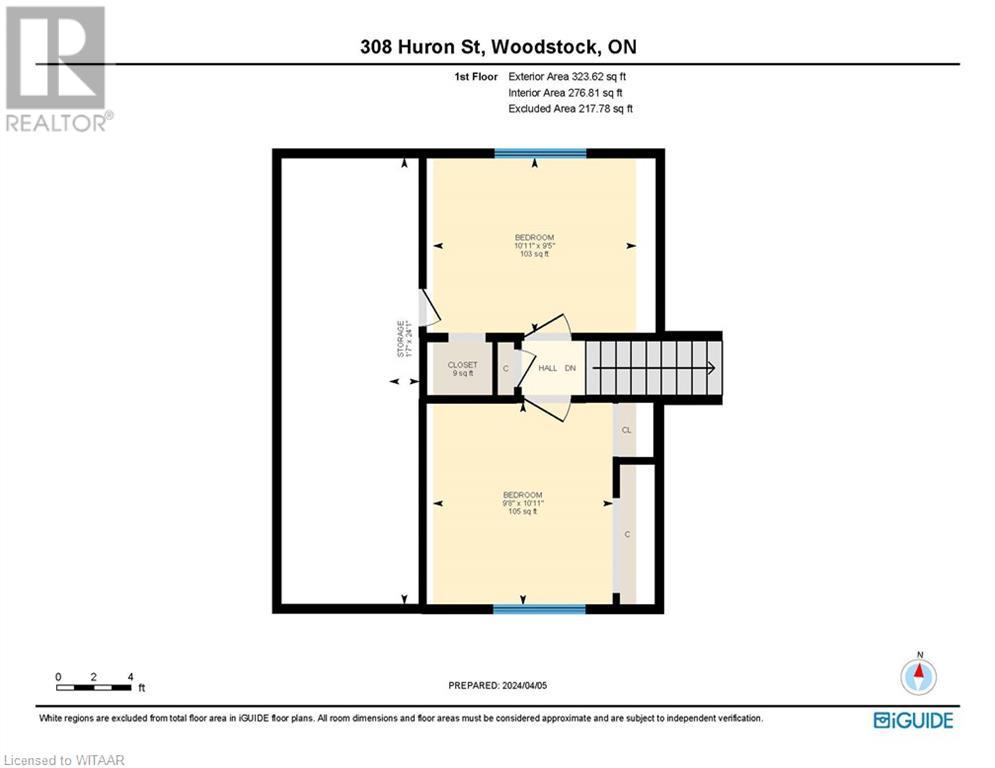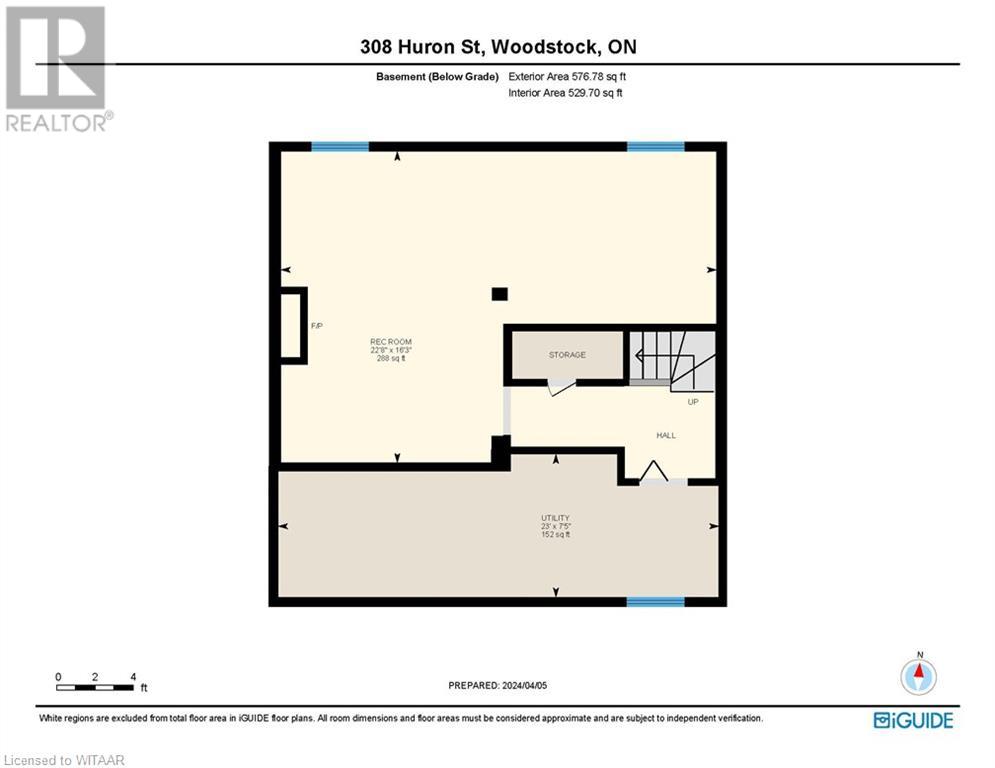308 Huron Street Woodstock, Ontario N4S 7A3
$569,990
Welcome home to 308 Huron Street! This fantastic 1.5 Storey home with detached garage is located in north Woodstock and is in a great neighborhood while only a few minutes to many amenities! Step up onto the newly built front porch and into the home and you will find the cutest nook to hang your hat and stow away your shoes! Enter into the freshly painted kitchen with new floors, loads of white cabinetry and tonnes of counterspace! To the left is a beautiful and bright living room featuring a huge picture window with charming window seat, hardwood floors and eating area. Down the hall is a 4 piece Bathroom and the Primary Bedroom with two large windows allowing lots of sunshine in, a good sized closet and stylish paint colours. Upstairs is two more spacious Bedrooms both with oversized windows, new plush grey carpeting, closets and also freshly painted! Downstairs features a HUGE L shaped Family Room with new ceiling, pot lights and an electric fireplace which is warm and provides a cozy ambiance on those extra chilly nights. Outside you will enjoy your summer with family, friends and neighbors on the wrap around deck in the fully fenced backyard. The 1.5 car garage with workshop and hydro is perfect for the do it yourselfer with 220V to weld and an air compressor! Roof on both house and garage was replaced in 2020 and the Furnace and A/C brand new in 2017! Appliances are included for your convenience, all you have to do is move right in! This gem is a must see and won't last long! (id:38604)
Property Details
| MLS® Number | 40568597 |
| Property Type | Single Family |
| AmenitiesNearBy | Playground, Public Transit, Schools, Shopping |
| CommunityFeatures | School Bus |
| EquipmentType | Water Heater |
| Features | Paved Driveway |
| ParkingSpaceTotal | 5 |
| RentalEquipmentType | Water Heater |
| Structure | Porch |
Building
| BathroomTotal | 1 |
| BedroomsAboveGround | 3 |
| BedroomsTotal | 3 |
| Appliances | Dryer, Refrigerator, Stove, Washer |
| BasementDevelopment | Partially Finished |
| BasementType | Full (partially Finished) |
| ConstructedDate | 1948 |
| ConstructionStyleAttachment | Detached |
| CoolingType | Central Air Conditioning |
| ExteriorFinish | Vinyl Siding |
| FireplaceFuel | Electric |
| FireplacePresent | Yes |
| FireplaceTotal | 1 |
| FireplaceType | Other - See Remarks |
| FoundationType | Poured Concrete |
| HeatingFuel | Natural Gas |
| HeatingType | Forced Air |
| StoriesTotal | 2 |
| SizeInterior | 1228.6700 |
| Type | House |
| UtilityWater | Municipal Water |
Parking
| Detached Garage |
Land
| AccessType | Road Access, Highway Access |
| Acreage | No |
| LandAmenities | Playground, Public Transit, Schools, Shopping |
| Sewer | Municipal Sewage System |
| SizeDepth | 100 Ft |
| SizeFrontage | 48 Ft |
| SizeTotalText | Under 1/2 Acre |
| ZoningDescription | R1 |
Rooms
| Level | Type | Length | Width | Dimensions |
|---|---|---|---|---|
| Second Level | Storage | 3'2'' x 2'10'' | ||
| Second Level | Storage | 24'1'' x 1'7'' | ||
| Second Level | Bedroom | 10'11'' x 9'5'' | ||
| Second Level | Bedroom | 10'11'' x 9'8'' | ||
| Basement | Utility Room | 23'0'' x 7'5'' | ||
| Basement | Recreation Room | 22'8'' x 16'3'' | ||
| Main Level | Primary Bedroom | 11'8'' x 9'4'' | ||
| Main Level | 4pc Bathroom | Measurements not available | ||
| Main Level | Living Room | 16'0'' x 8'11'' | ||
| Main Level | Kitchen | 14'0'' x 9'9'' |
https://www.realtor.ca/real-estate/26726602/308-huron-street-woodstock
Interested?
Contact us for more information


