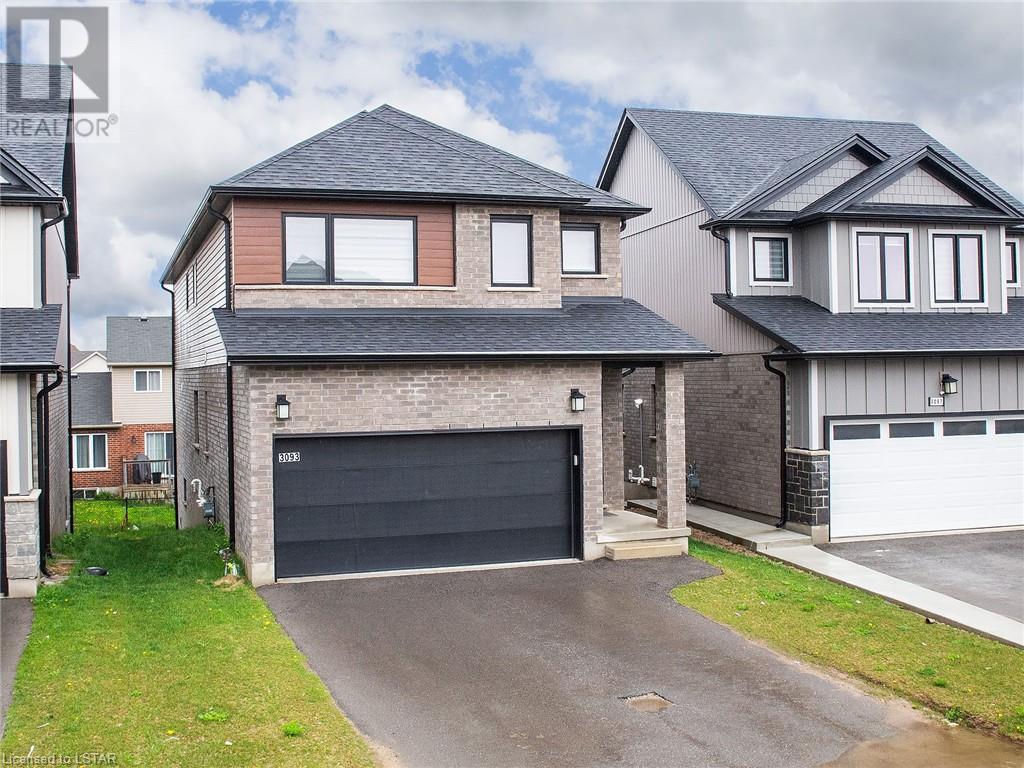3093 Turner Crescent London, Ontario N6M 0B2
$809,900
POWER OF SALE!!! Don't miss!! Quick possession possible! Newer 4 bedroom 2 storey with 3 bathrooms, double garage & walk out basement. Features include open concept main level, large kitchen with door to future raised deck, main floor bedroom, inside entry to garage, The upper level features a large master bedroom with luxury 5 pc ensuite-spacious stand up shower, separate tub & 2 walk in closets. Two additional spacious bedrooms & laundry on second level. The lower level is partially finished with potential to add additional living space & features a walk out to the backyard. Some cosmetic updates required but a great opportunity to build equity. High demand Summerside location close to parks, school, amenities & quick access to HWY 401. All measurements approximate. Buyer to verfify 2024 City of London property tax. (id:38604)
Property Details
| MLS® Number | 40579676 |
| Property Type | Single Family |
| AmenitiesNearBy | Park, Schools, Shopping |
| EquipmentType | Water Heater |
| Features | Paved Driveway |
| ParkingSpaceTotal | 6 |
| RentalEquipmentType | Water Heater |
Building
| BathroomTotal | 3 |
| BedroomsAboveGround | 4 |
| BedroomsTotal | 4 |
| ArchitecturalStyle | 2 Level |
| BasementDevelopment | Partially Finished |
| BasementType | Full (partially Finished) |
| ConstructedDate | 2022 |
| ConstructionStyleAttachment | Detached |
| CoolingType | Central Air Conditioning |
| ExteriorFinish | Brick, Vinyl Siding |
| FireplaceFuel | Electric |
| FireplacePresent | Yes |
| FireplaceTotal | 1 |
| FireplaceType | Other - See Remarks |
| HalfBathTotal | 1 |
| HeatingFuel | Natural Gas |
| HeatingType | Forced Air |
| StoriesTotal | 2 |
| SizeInterior | 2270 |
| Type | House |
| UtilityWater | Municipal Water |
Parking
| Attached Garage |
Land
| AccessType | Road Access, Highway Access |
| Acreage | No |
| LandAmenities | Park, Schools, Shopping |
| Sewer | Municipal Sewage System |
| SizeDepth | 104 Ft |
| SizeFrontage | 32 Ft |
| SizeTotalText | Under 1/2 Acre |
| ZoningDescription | R1-3(12) |
Rooms
| Level | Type | Length | Width | Dimensions |
|---|---|---|---|---|
| Second Level | Full Bathroom | 14'0'' x 6'0'' | ||
| Second Level | 5pc Bathroom | 8'6'' x 8'6'' | ||
| Second Level | Laundry Room | 6'5'' x 5'5'' | ||
| Second Level | Bedroom | 12'0'' x 12'0'' | ||
| Second Level | Bedroom | 14'8'' x 10'9'' | ||
| Second Level | Primary Bedroom | 17'0'' x 15'0'' | ||
| Main Level | 2pc Bathroom | 7'3'' x 4'0'' | ||
| Main Level | Bedroom | 9'2'' x 9'0'' | ||
| Main Level | Dining Room | 12'10'' x 10'0'' | ||
| Main Level | Kitchen | 21'0'' x 8'7'' | ||
| Main Level | Living Room | 16'0'' x 13'8'' | ||
| Main Level | Foyer | 7'5'' x 3'5'' |
Utilities
| Electricity | Available |
| Natural Gas | Available |
https://www.realtor.ca/real-estate/26818526/3093-turner-crescent-london
Interested?
Contact us for more information








































