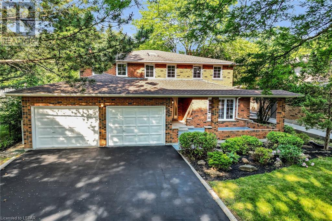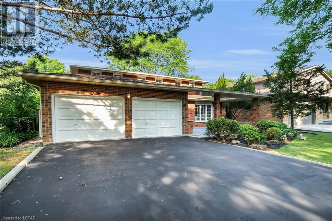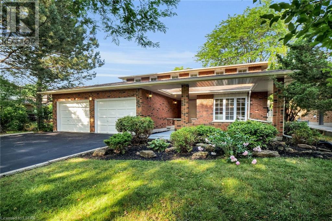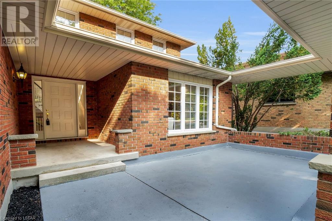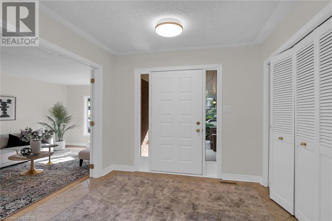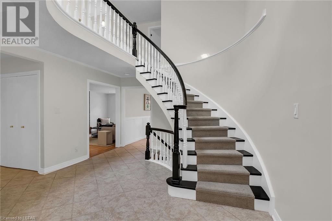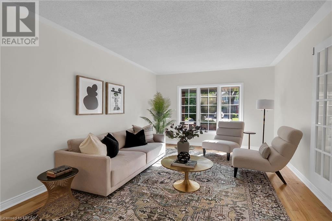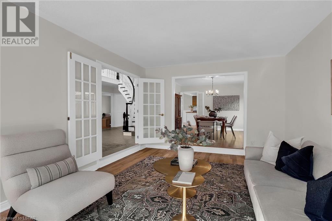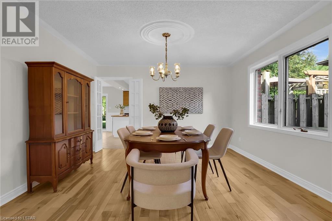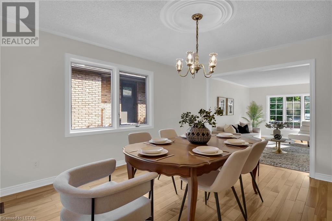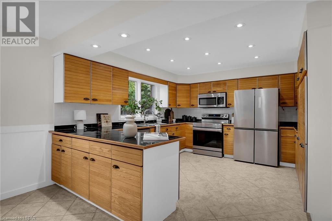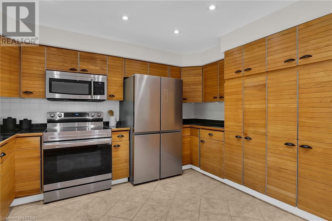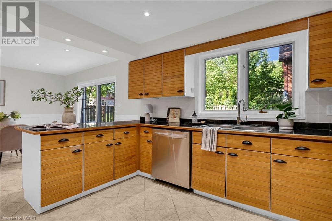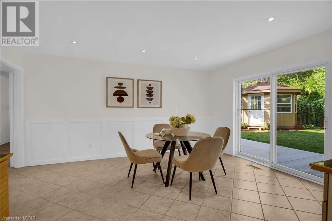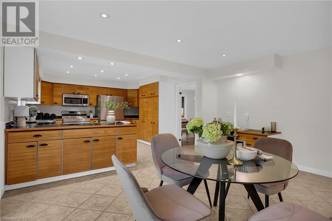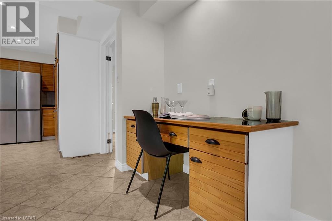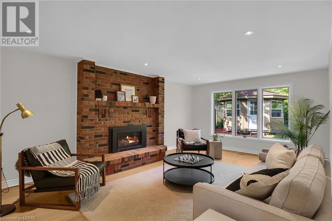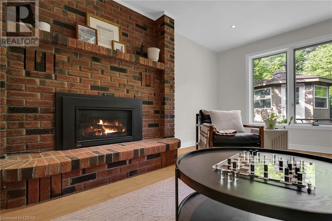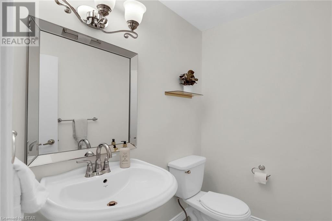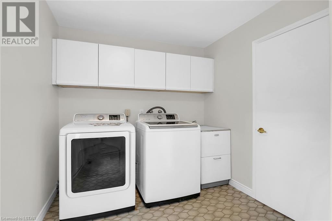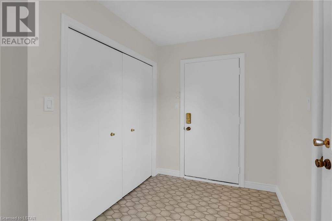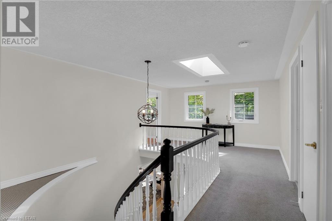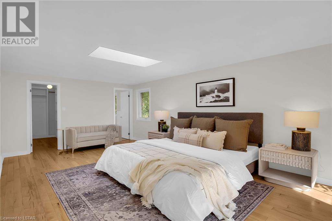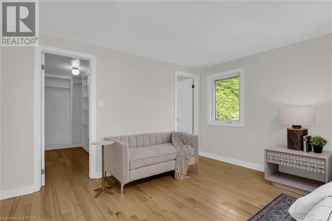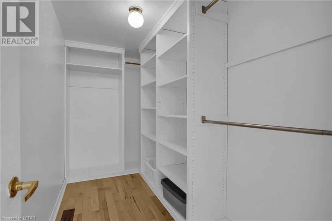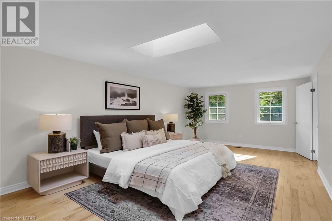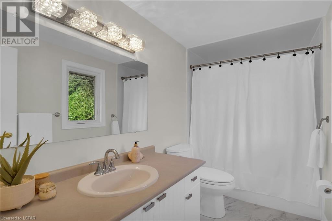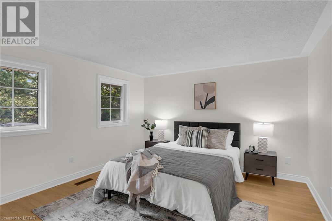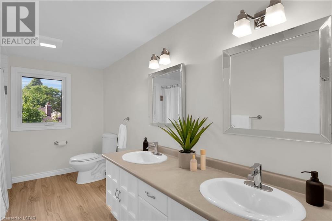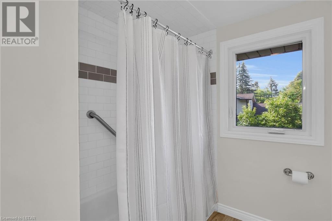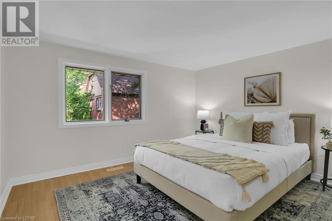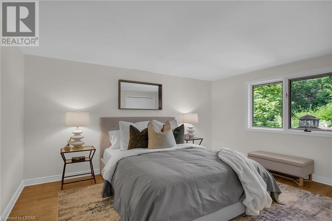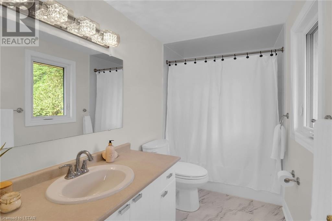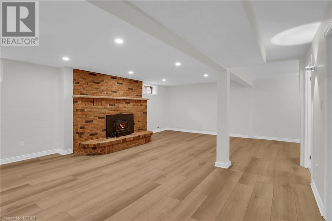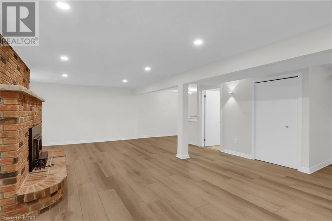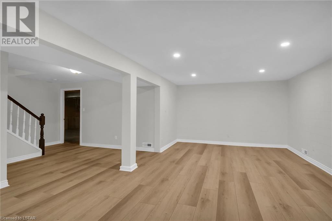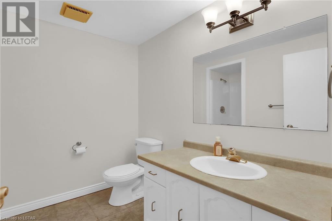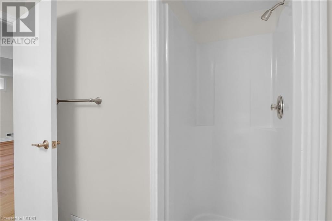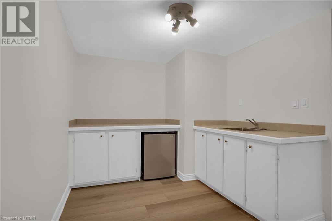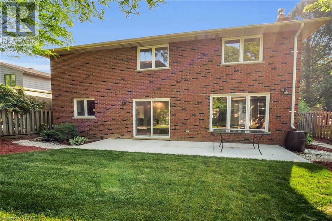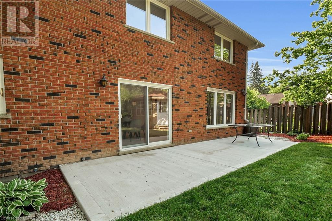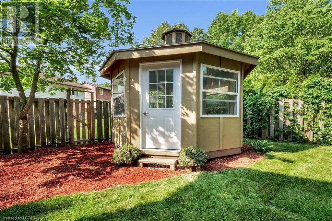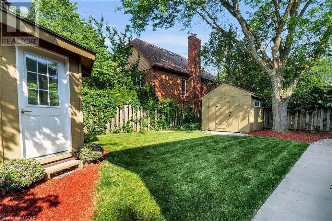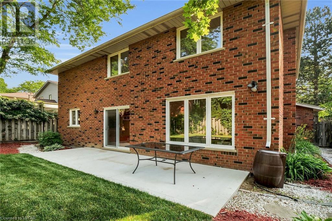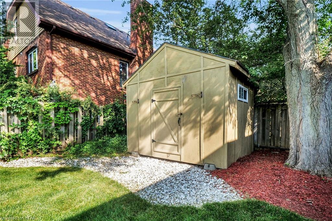32 Chepstow Close London, Ontario N6G 3S2
$898,900
Welcome to your dream home! This spacious 4 bedroom 2 storey is perfectly located within walking distance of University of Western Ontario (UWO) and University Hospital making it an ideal choice for Parents with Students or Faculty Members. Main floor boasts a generous living room, dining room, family room with fireplace, over-sized kitchen and main floor Laundry. Grand Staircase from foyer leads you to upper floor sky-lit Master with update private Ensuite Bath, Walk-in closet and 3 additional bedrooms complete with 4 pc bath for ALL to share. Lower Level with additional fireplace, bathroom and newer LFP flooring offers plenty of room for expansion and your creativity to create additional bedrooms if you wish. The fully fenced backyard with newer concrete patio and enclosed gazebo are ideal to entertain or just relax on warm sunny afternoons. Well Looked After this property is ready for you to move-in and enjoy! Don't Delay Call today to arrange your private showing. NOTE: Pictures Are From Previous Listing and meant to show layout potential only . Current Furnishings Differ (id:38604)
Property Details
| MLS® Number | 40547640 |
| Property Type | Single Family |
| AmenitiesNearBy | Park, Place Of Worship, Playground, Schools, Shopping |
| CommunicationType | High Speed Internet |
| EquipmentType | Water Heater |
| Features | Cul-de-sac, Paved Driveway, Gazebo, Automatic Garage Door Opener |
| ParkingSpaceTotal | 6 |
| RentalEquipmentType | Water Heater |
| Structure | Shed, Porch |
Building
| BathroomTotal | 4 |
| BedroomsAboveGround | 4 |
| BedroomsTotal | 4 |
| Appliances | Dishwasher, Dryer, Refrigerator, Stove, Washer, Garage Door Opener |
| ArchitecturalStyle | 2 Level |
| BasementDevelopment | Partially Finished |
| BasementType | Full (partially Finished) |
| ConstructedDate | 1981 |
| ConstructionStyleAttachment | Detached |
| CoolingType | Central Air Conditioning |
| ExteriorFinish | Brick Veneer |
| FireplacePresent | Yes |
| FireplaceTotal | 2 |
| FoundationType | Poured Concrete |
| HalfBathTotal | 1 |
| HeatingFuel | Natural Gas |
| HeatingType | Forced Air |
| StoriesTotal | 2 |
| SizeInterior | 3131 |
| Type | House |
| UtilityWater | Municipal Water |
Parking
| Attached Garage |
Land
| AccessType | Road Access |
| Acreage | No |
| FenceType | Fence |
| LandAmenities | Park, Place Of Worship, Playground, Schools, Shopping |
| LandscapeFeatures | Landscaped |
| Sewer | Municipal Sewage System |
| SizeDepth | 110 Ft |
| SizeFrontage | 55 Ft |
| SizeTotalText | Under 1/2 Acre |
| ZoningDescription | R1-6 |
Rooms
| Level | Type | Length | Width | Dimensions |
|---|---|---|---|---|
| Second Level | 4pc Bathroom | Measurements not available | ||
| Second Level | Bedroom | 11'0'' x 11'8'' | ||
| Second Level | Bedroom | 10'9'' x 10'11'' | ||
| Second Level | Bedroom | 13'10'' x 11'9'' | ||
| Second Level | Primary Bedroom | 22'1'' x 11'7'' | ||
| Basement | Utility Room | 41'3'' x 11'2'' | ||
| Basement | 3pc Bathroom | Measurements not available | ||
| Basement | Recreation Room | 31'8'' x 15'8'' | ||
| Main Level | Full Bathroom | Measurements not available | ||
| Main Level | Mud Room | Measurements not available | ||
| Main Level | 2pc Bathroom | Measurements not available | ||
| Main Level | Dining Room | 12'0'' x 11'7'' | ||
| Main Level | Eat In Kitchen | 13'11'' x 23'4'' | ||
| Main Level | Family Room | 18'11'' x 11'11'' | ||
| Main Level | Living Room | 16'10'' x 11'7'' |
Utilities
| Cable | Available |
| Electricity | Available |
| Natural Gas | Available |
| Telephone | Available |
https://www.realtor.ca/real-estate/26719072/32-chepstow-close-london
Interested?
Contact us for more information


