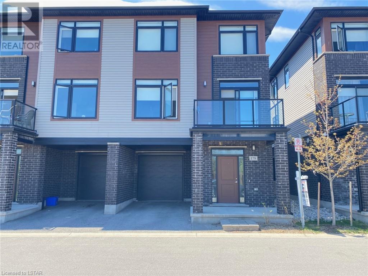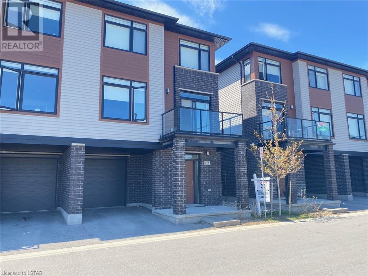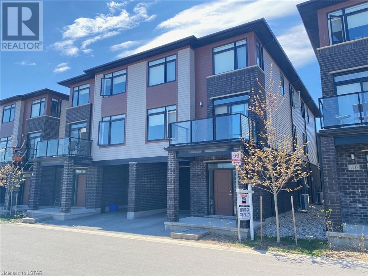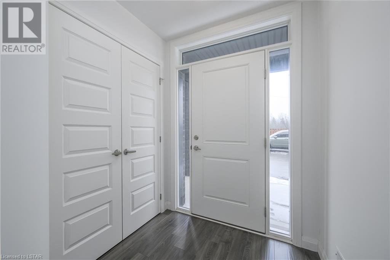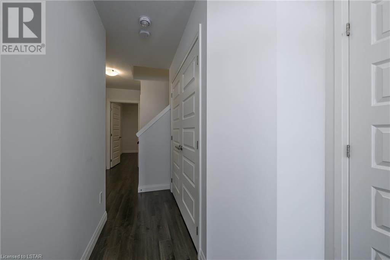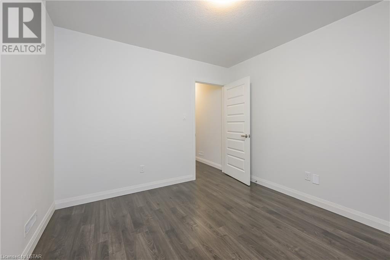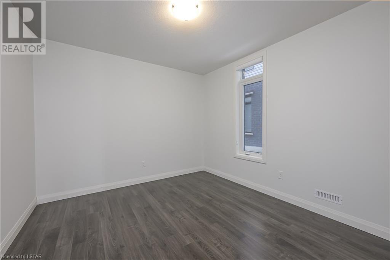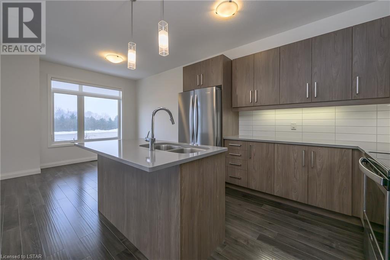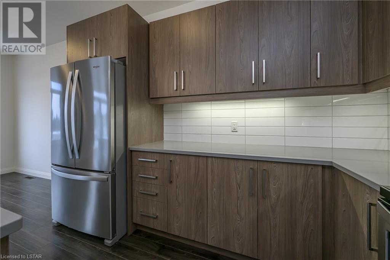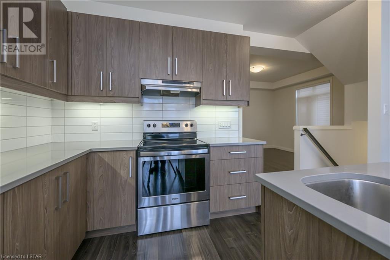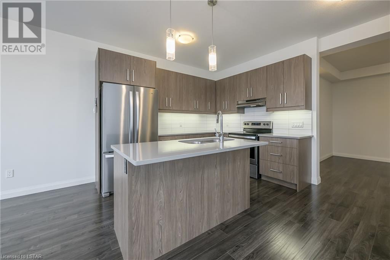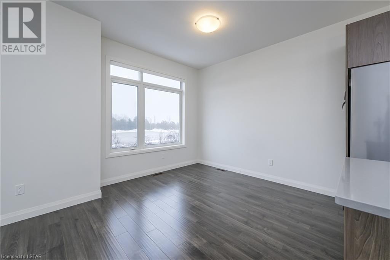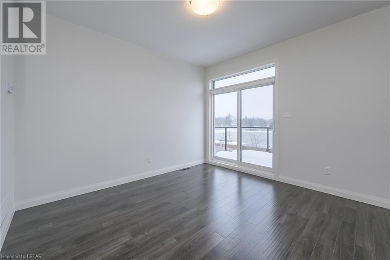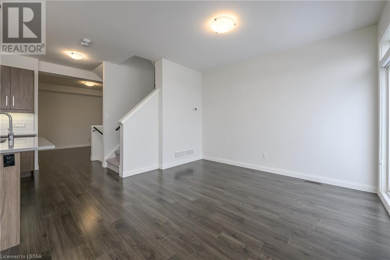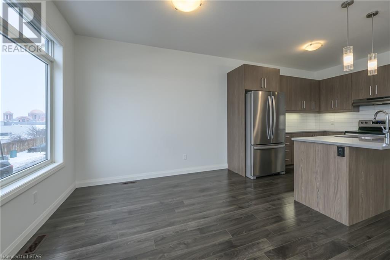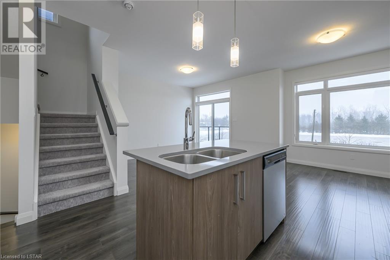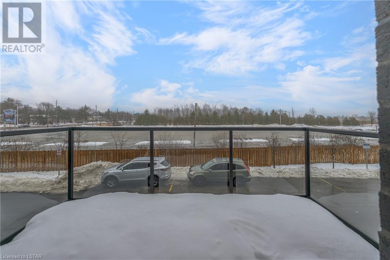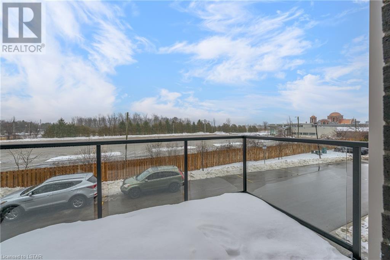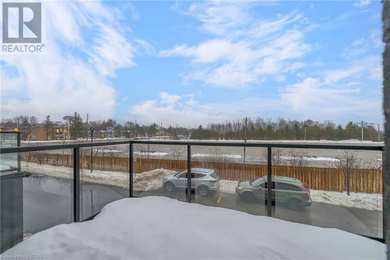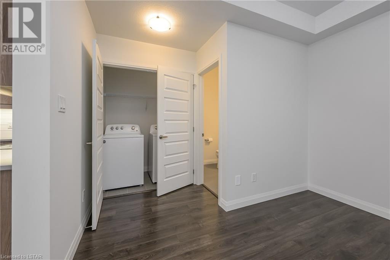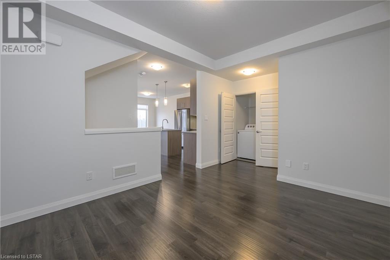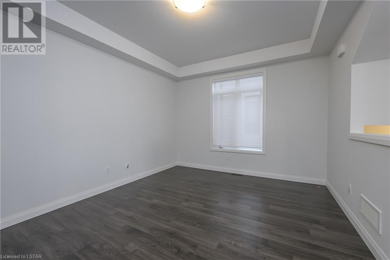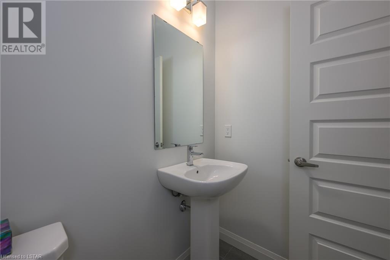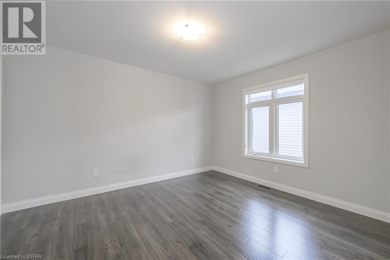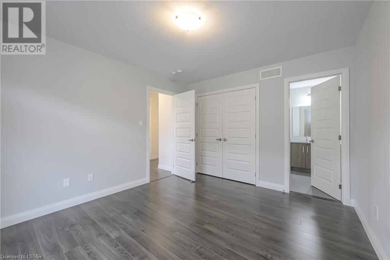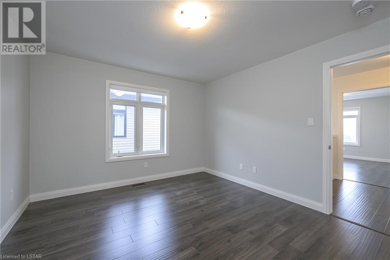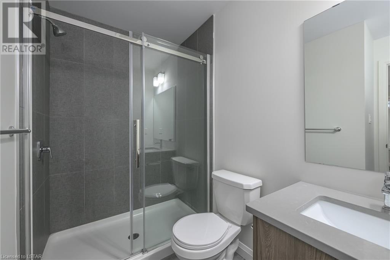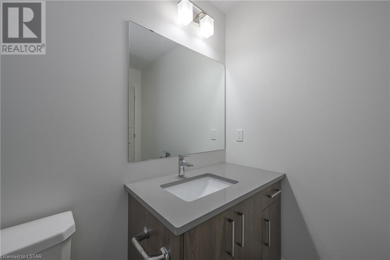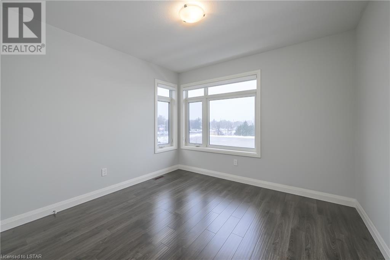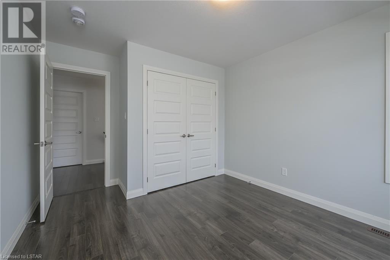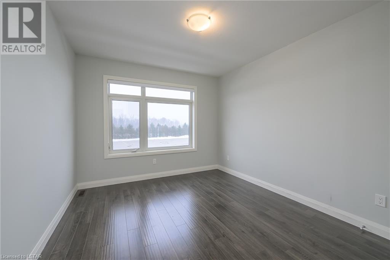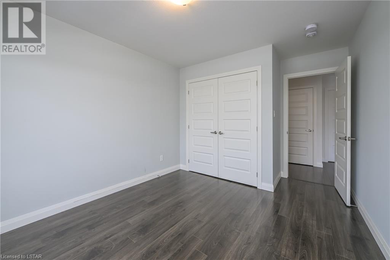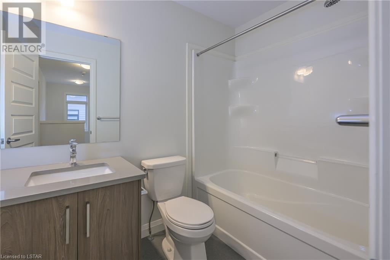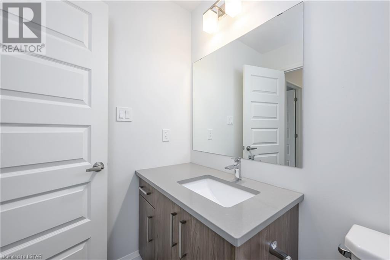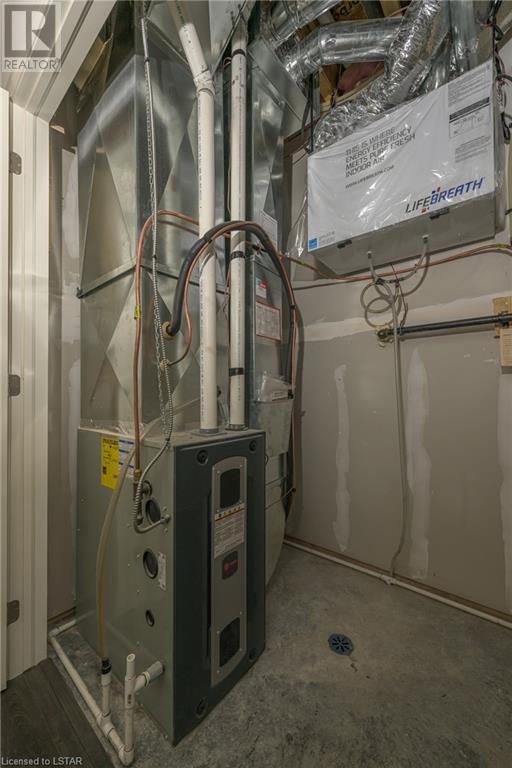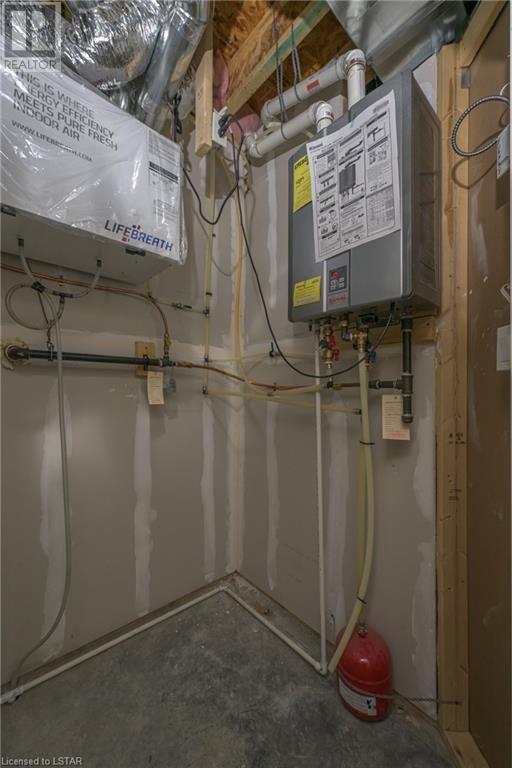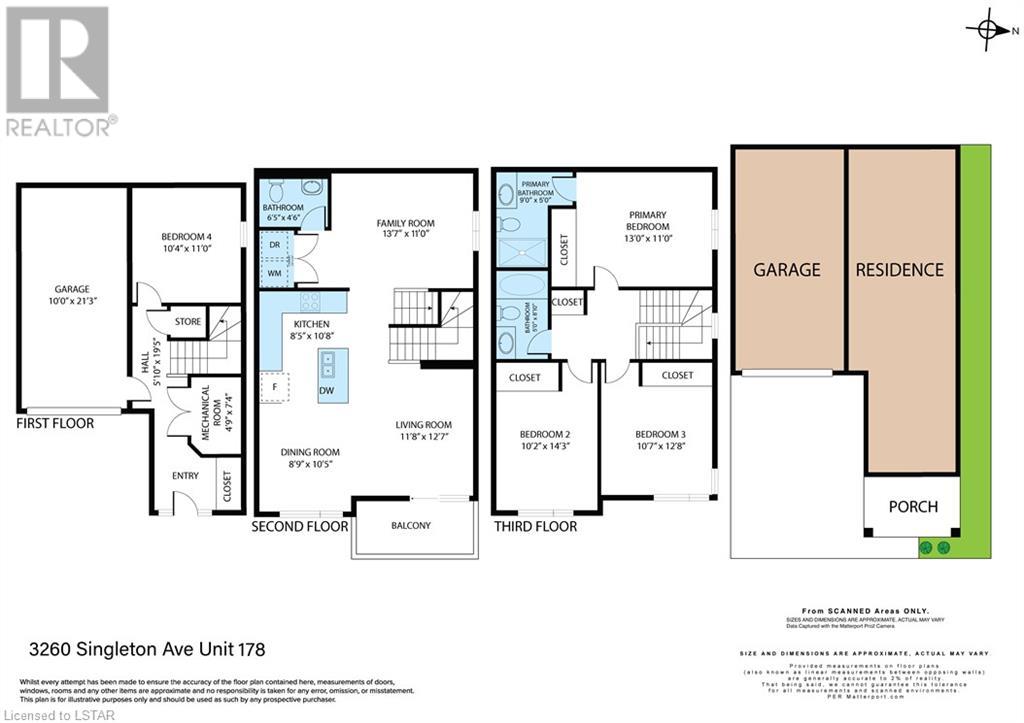3260 Singleton Avenue Unit# 178 London, Ontario N6L 0E7
$615,000Maintenance, Landscaping, Property Management
$120 Monthly
Maintenance, Landscaping, Property Management
$120 MonthlyWelcome to 178-3260 Singleton Ave, located near the prime intersection of Wonderland and Southdale. Situated on a quiet street within a family-oriented neighbourhood this 3+1 Bedroom 3 Bath Gorgeous Bright Sunfilled 3 story corner unit freehold townhome. This turn-key home boasts over 1856 sf of finished living space all above ground. The main floor has a den which can also be used as a 4th bedroom. Head up stairs and find a large second floor features, spacious kitchen with upgraded quartz counter tops and island plus many cabinets, eating area and large dining area, Stainless steel appliances, powder room, laundry and great living area with walkout through patio door to the glass railing balcony to enjoy your morning coffee. The Third floor has a primary suite including a primary bathroom. The other two bedrooms are generously sized along with the main bathroom. Surrounded by other high-end developments and close to White Oaks Mall, Westmount Mall, Wonderland/Southdale shopping district, hwy 401 & 402. Good for modern living or investment. All appliances included. Don't miss out on this opportunity, book your private tour today! (id:38604)
Property Details
| MLS® Number | 40579626 |
| Property Type | Single Family |
| AmenitiesNearBy | Airport, Hospital, Park, Place Of Worship, Playground, Public Transit, Schools, Shopping |
| CommunicationType | High Speed Internet |
| CommunityFeatures | Quiet Area |
| EquipmentType | Water Heater |
| Features | Balcony, Automatic Garage Door Opener |
| ParkingSpaceTotal | 2 |
| RentalEquipmentType | Water Heater |
Building
| BathroomTotal | 3 |
| BedroomsAboveGround | 4 |
| BedroomsTotal | 4 |
| Appliances | Dishwasher, Dryer, Refrigerator, Stove, Washer |
| ArchitecturalStyle | 3 Level |
| BasementType | None |
| ConstructedDate | 2019 |
| ConstructionStyleAttachment | Attached |
| CoolingType | Central Air Conditioning |
| ExteriorFinish | Brick, Vinyl Siding |
| FireProtection | Smoke Detectors |
| HalfBathTotal | 1 |
| HeatingType | Forced Air |
| StoriesTotal | 3 |
| SizeInterior | 1856 |
| Type | Row / Townhouse |
| UtilityWater | Municipal Water |
Parking
| Attached Garage |
Land
| Acreage | No |
| LandAmenities | Airport, Hospital, Park, Place Of Worship, Playground, Public Transit, Schools, Shopping |
| Sewer | Municipal Sewage System |
| ZoningDescription | H-136 R5-7(8) |
Rooms
| Level | Type | Length | Width | Dimensions |
|---|---|---|---|---|
| Second Level | Living Room | 11'8'' x 12'7'' | ||
| Second Level | Dining Room | 8'9'' x 10'5'' | ||
| Second Level | Kitchen | 8'5'' x 10'8'' | ||
| Second Level | Laundry Room | 3'6'' x 5'6'' | ||
| Second Level | 2pc Bathroom | Measurements not available | ||
| Second Level | Family Room | 13'9'' x 11'0'' | ||
| Third Level | Bedroom | 10'7'' x 12'8'' | ||
| Third Level | Bedroom | 10'2'' x 14'3'' | ||
| Third Level | 3pc Bathroom | Measurements not available | ||
| Third Level | 4pc Bathroom | Measurements not available | ||
| Third Level | Primary Bedroom | 13'0'' x 11'0'' | ||
| Main Level | Bedroom | 10'4'' x 11'0'' |
Utilities
| Cable | Available |
| Electricity | Available |
| Natural Gas | Available |
https://www.realtor.ca/real-estate/26820028/3260-singleton-avenue-unit-178-london
Interested?
Contact us for more information


