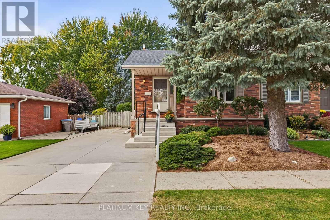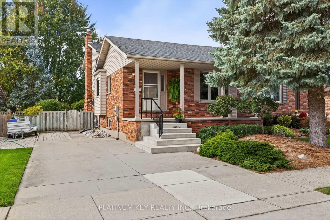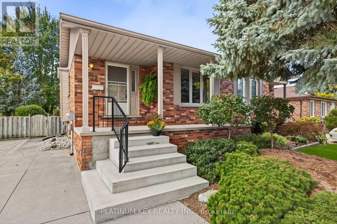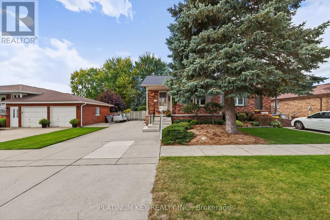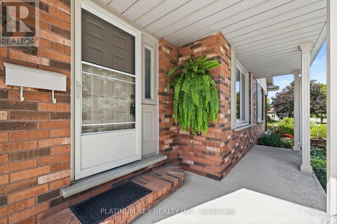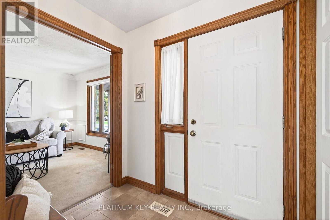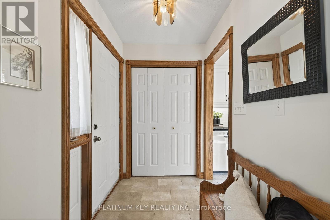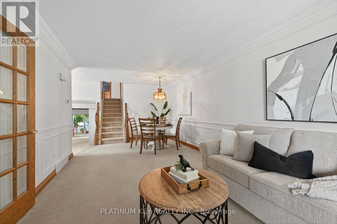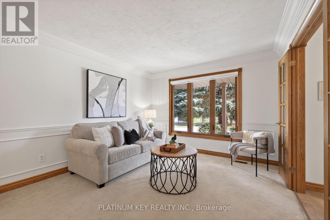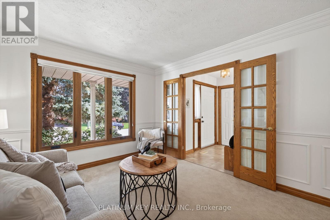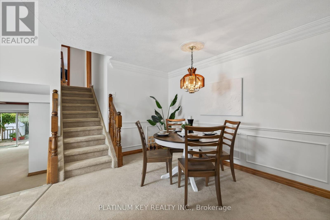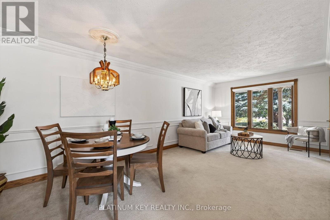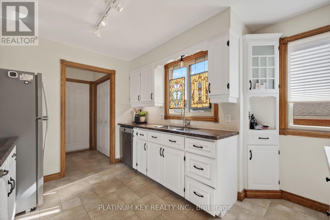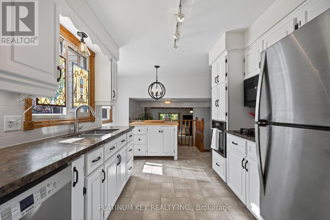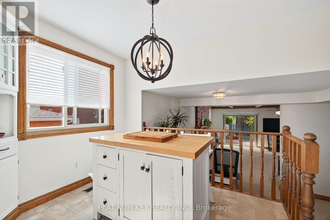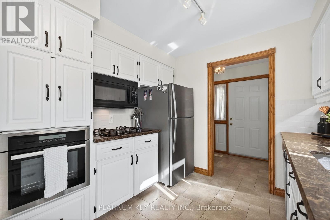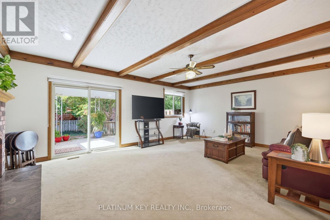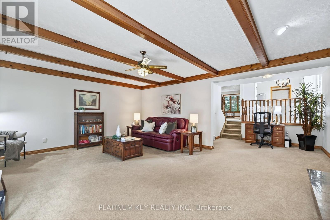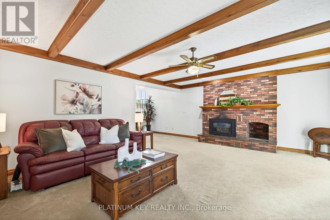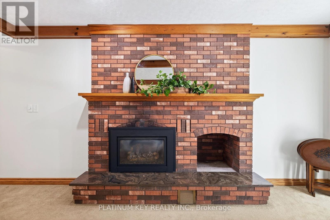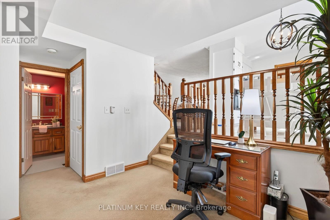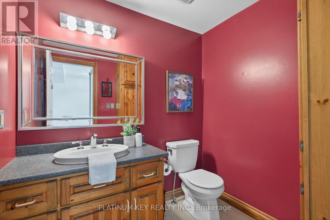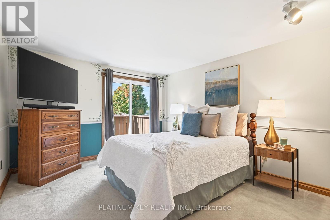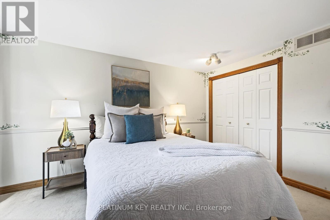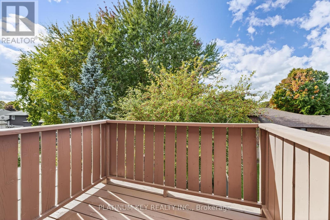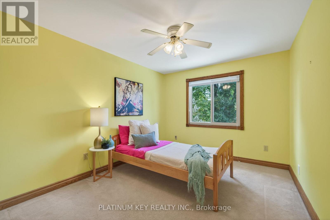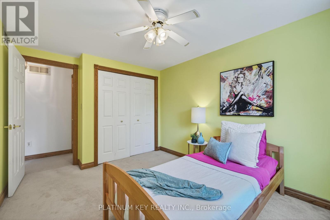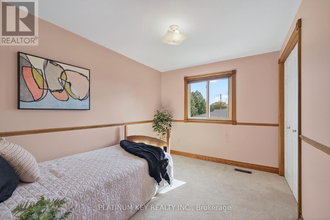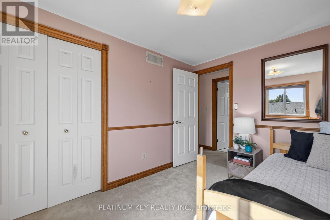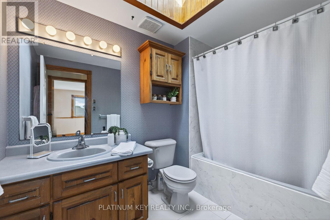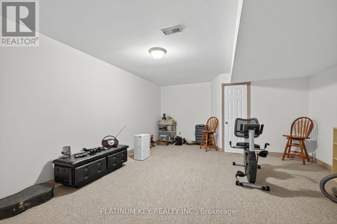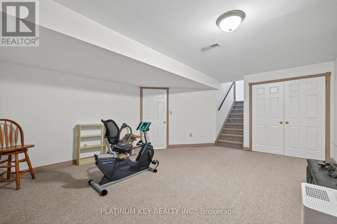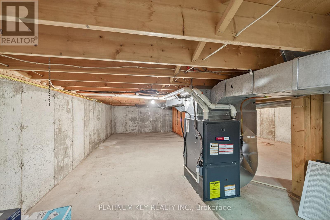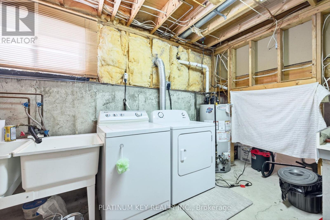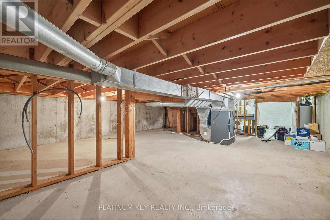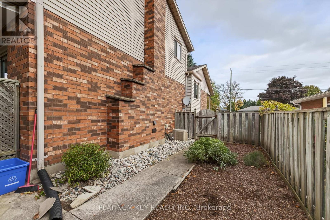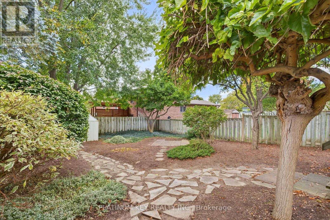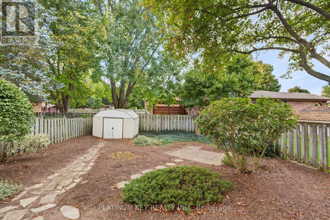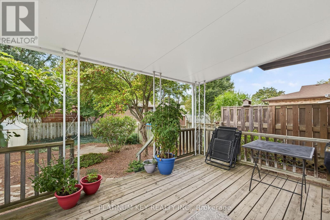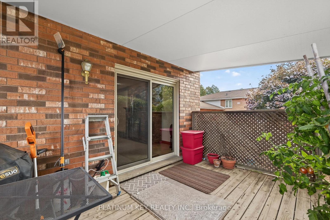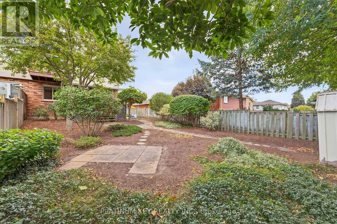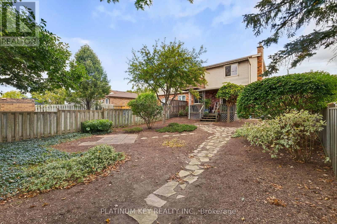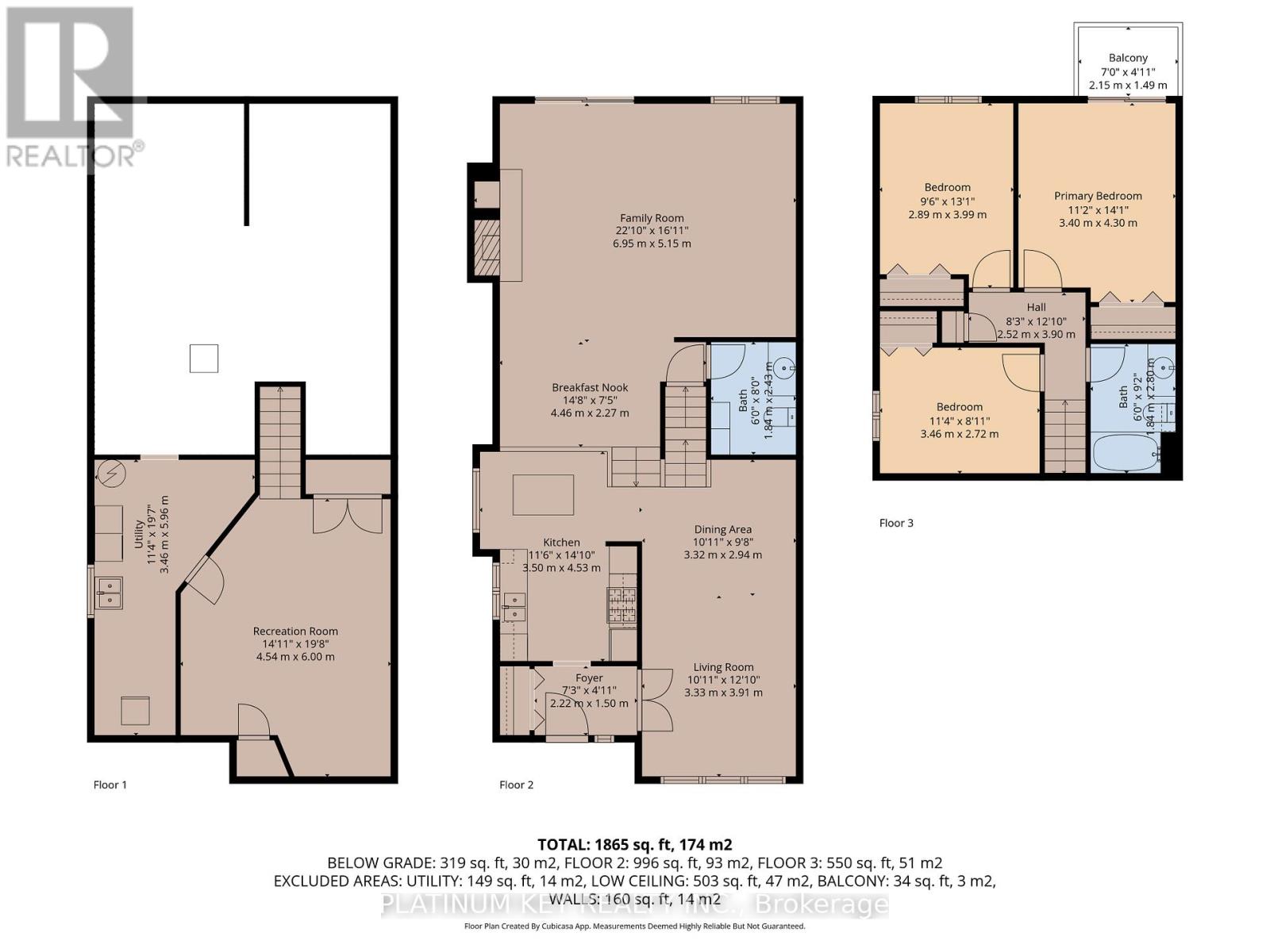334 Mckellar Street Strathroy-Caradoc, Ontario N7G 2Y5
$469,900
This charming semi-detached backsplit is full of character and designed for comfortable family living. The main floor welcomes you with a bright, functional kitchen featuring a center island perfect for meal prep, extra storage, or casual breakfasts. The open-concept living and dining area is filled with natural light from a large front window, creating a warm and inviting atmosphere for gatherings. On the lower level, you'll find a spacious rec room with a cozy gas fireplace an ideal spot to unwind on cooler evenings. Sliding patio doors lead directly to your backyard, seamlessly blending indoor and outdoor living. This level also includes a convenient two-piece bath and a large built-in storage cabinet to help keep everything organized. Upstairs offers three comfortable bedrooms, including a lovely primary suite with a Juliet balcony perfect for sipping your morning coffee or enjoying a quiet evening glass of wine. A four-piece bathroom completes this floor. Need even more space? The fourth level provides a versatile area ideal for a playroom, games room, home gym, or hobby space, along with a dedicated laundry area and plenty of additional storage. Located in a family-friendly neighbourhood, this home is just a short walk to three elementary schools, making it a wonderful choice for growing families. (id:38604)
Property Details
| MLS® Number | X12459603 |
| Property Type | Single Family |
| Community Name | SW |
| Amenities Near By | Hospital, Park, Schools, Place Of Worship |
| Community Features | Community Centre |
| Equipment Type | Water Heater |
| Parking Space Total | 2 |
| Rental Equipment Type | Water Heater |
| Structure | Porch, Patio(s) |
Building
| Bathroom Total | 2 |
| Bedrooms Above Ground | 3 |
| Bedrooms Total | 3 |
| Age | 31 To 50 Years |
| Amenities | Fireplace(s) |
| Appliances | Water Heater, Dishwasher, Dryer, Microwave, Stove, Washer, Window Coverings, Refrigerator |
| Basement Development | Partially Finished |
| Basement Type | N/a (partially Finished) |
| Construction Style Attachment | Semi-detached |
| Construction Style Split Level | Backsplit |
| Cooling Type | Central Air Conditioning |
| Exterior Finish | Brick, Vinyl Siding |
| Fireplace Present | Yes |
| Fireplace Total | 1 |
| Foundation Type | Poured Concrete |
| Half Bath Total | 1 |
| Heating Fuel | Natural Gas |
| Heating Type | Forced Air |
| Size Interior | 1,500 - 2,000 Ft2 |
| Type | House |
| Utility Water | Municipal Water |
Parking
| No Garage |
Land
| Acreage | No |
| Fence Type | Fenced Yard |
| Land Amenities | Hospital, Park, Schools, Place Of Worship |
| Sewer | Sanitary Sewer |
| Size Irregular | 35.3 X 130 Acre |
| Size Total Text | 35.3 X 130 Acre |
| Zoning Description | R1 |
Rooms
| Level | Type | Length | Width | Dimensions |
|---|---|---|---|---|
| Basement | Recreational, Games Room | 6 m | 4.54 m | 6 m x 4.54 m |
| Basement | Utility Room | 5.96 m | 3.45 m | 5.96 m x 3.45 m |
| Lower Level | Family Room | 5.15 m | 6.95 m | 5.15 m x 6.95 m |
| Lower Level | Office | 2.27 m | 4.46 m | 2.27 m x 4.46 m |
| Main Level | Foyer | 1.5 m | 2.22 m | 1.5 m x 2.22 m |
| Main Level | Kitchen | 4.53 m | 3.5 m | 4.53 m x 3.5 m |
| Main Level | Dining Room | 2.94 m | 3.32 m | 2.94 m x 3.32 m |
| Main Level | Living Room | 3.91 m | 3.32 m | 3.91 m x 3.32 m |
| Upper Level | Bathroom | 2.8 m | 1.84 m | 2.8 m x 1.84 m |
| Upper Level | Bedroom | 2.72 m | 3.46 m | 2.72 m x 3.46 m |
| Upper Level | Bedroom 2 | 3.99 m | 289 m | 3.99 m x 289 m |
| Upper Level | Primary Bedroom | 4.3 m | 3.4 m | 4.3 m x 3.4 m |
Utilities
| Cable | Available |
| Electricity | Installed |
| Sewer | Installed |
https://www.realtor.ca/real-estate/28983769/334-mckellar-street-strathroy-caradoc-sw-sw
Contact Us
Contact us for more information
Nicole Miller
Salesperson
(519) 264-1999


