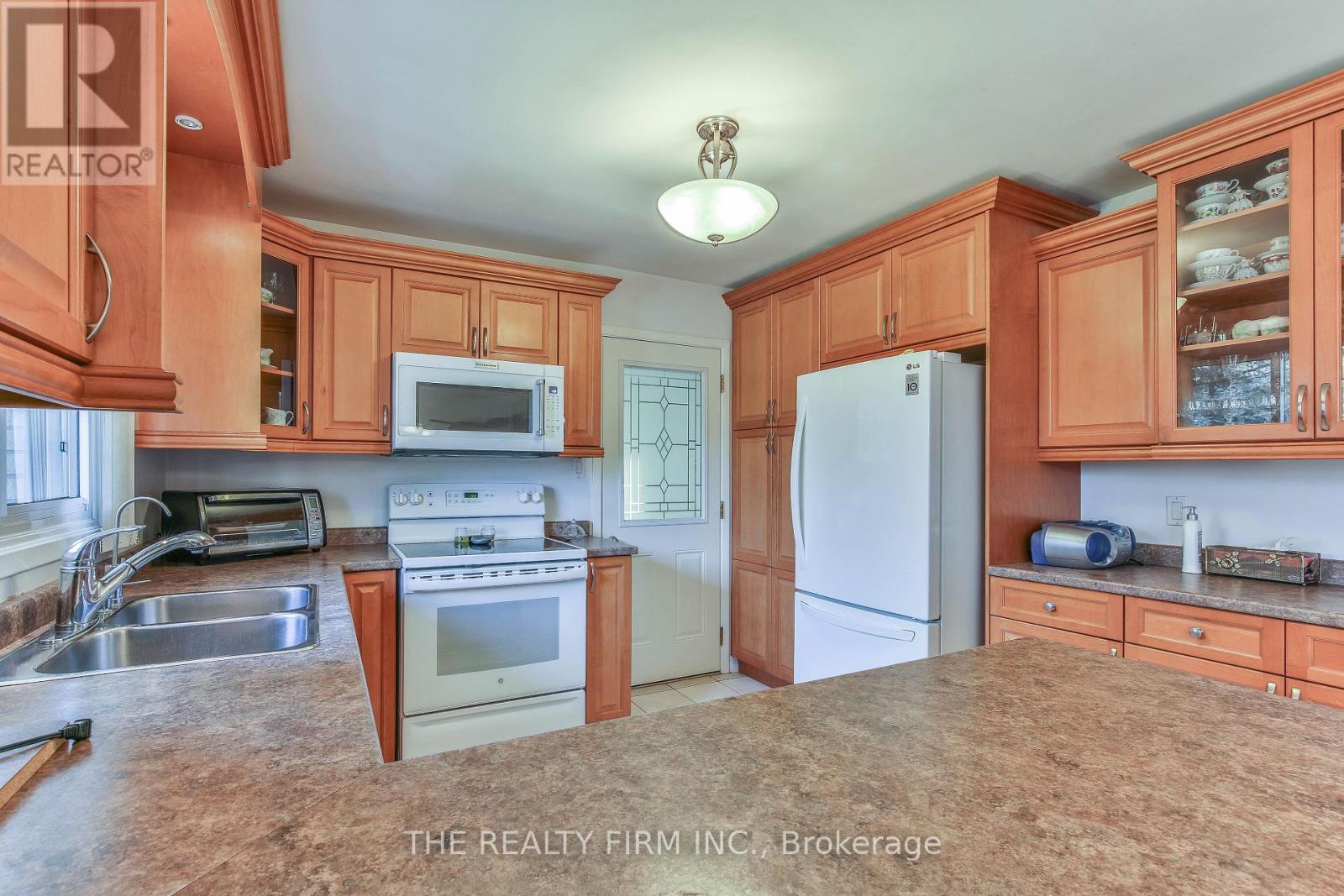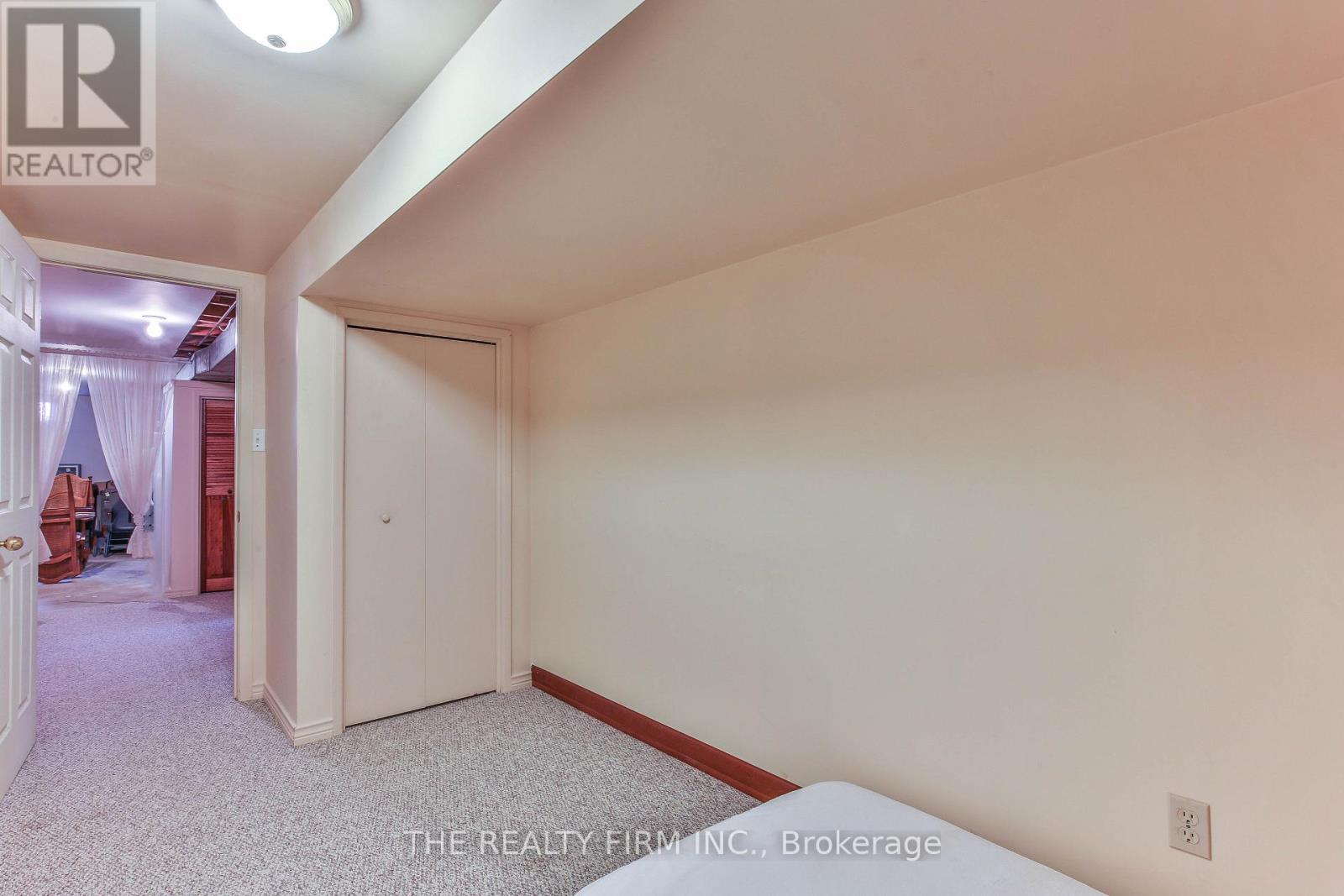34 Woodcock Drive Tillsonburg, Ontario N4G 4M2
$599,900
Spacious bungalow located on the North side of Tillsonburg, with 2 kitchens! This well cared for home offers 3 bedrooms, 2 bathrooms, double driveway, an attached single car garage and finished basement. The main level features a big living room, nicely laid out kitchen, dining room, 4 piece bathroom and the 3 bedrooms. The lower level has a recroom with gas fireplace, 3 piece bathroom, den, the 2nd kitchen, and plenty of storage. Plus the back door of the house allows for a separate entrance to the lower level. In addition, the large backyard is fenced (save for 2 small sections on each side of the house). (id:38604)
Property Details
| MLS® Number | X10413258 |
| Property Type | Single Family |
| Community Name | Tillsonburg |
| ParkingSpaceTotal | 5 |
Building
| BathroomTotal | 2 |
| BedroomsAboveGround | 3 |
| BedroomsTotal | 3 |
| Appliances | Water Heater, Water Softener, Dishwasher, Dryer, Freezer, Microwave, Range, Refrigerator, Two Stoves, Washer |
| ArchitecturalStyle | Bungalow |
| BasementDevelopment | Finished |
| BasementType | Full (finished) |
| ConstructionStyleAttachment | Detached |
| CoolingType | Central Air Conditioning |
| ExteriorFinish | Brick |
| FireplacePresent | Yes |
| FireplaceTotal | 1 |
| FoundationType | Poured Concrete |
| HeatingFuel | Natural Gas |
| HeatingType | Forced Air |
| StoriesTotal | 1 |
| SizeInterior | 1099.9909 - 1499.9875 Sqft |
| Type | House |
| UtilityWater | Municipal Water |
Parking
| Attached Garage |
Land
| Acreage | No |
| Sewer | Sanitary Sewer |
| SizeDepth | 135 Ft ,4 In |
| SizeFrontage | 67 Ft ,2 In |
| SizeIrregular | 67.2 X 135.4 Ft |
| SizeTotalText | 67.2 X 135.4 Ft|under 1/2 Acre |
| ZoningDescription | R1 |
Rooms
| Level | Type | Length | Width | Dimensions |
|---|---|---|---|---|
| Lower Level | Utility Room | 4.72 m | 3.89 m | 4.72 m x 3.89 m |
| Lower Level | Recreational, Games Room | 6.9 m | 4.55 m | 6.9 m x 4.55 m |
| Lower Level | Kitchen | 5.65 m | 3.37 m | 5.65 m x 3.37 m |
| Lower Level | Den | 4.58 m | 2.34 m | 4.58 m x 2.34 m |
| Lower Level | Laundry Room | 3.92 m | 1.28 m | 3.92 m x 1.28 m |
| Main Level | Living Room | 6.34 m | 3.65 m | 6.34 m x 3.65 m |
| Main Level | Kitchen | 3.48 m | 3.37 m | 3.48 m x 3.37 m |
| Main Level | Dining Room | 3.48 m | 2.48 m | 3.48 m x 2.48 m |
| Main Level | Primary Bedroom | 3.68 m | 3.51 m | 3.68 m x 3.51 m |
| Main Level | Bedroom | 4.16 m | 3.05 m | 4.16 m x 3.05 m |
| Main Level | Bedroom | 3.32 m | 3.11 m | 3.32 m x 3.11 m |
https://www.realtor.ca/real-estate/27629173/34-woodcock-drive-tillsonburg-tillsonburg
Interested?
Contact us for more information
Geoff Knight
Salesperson










































