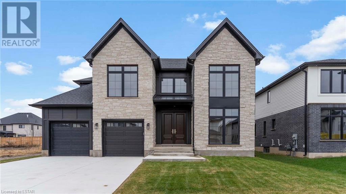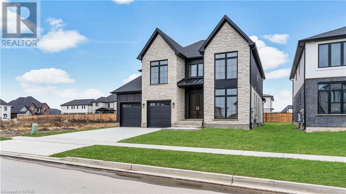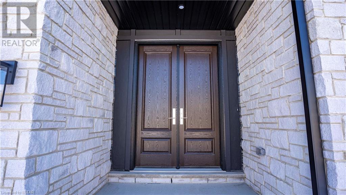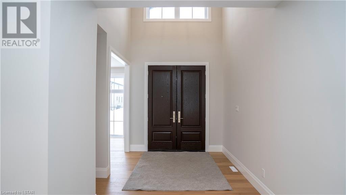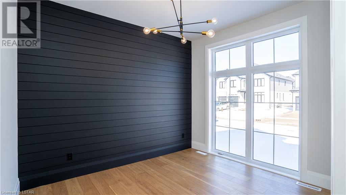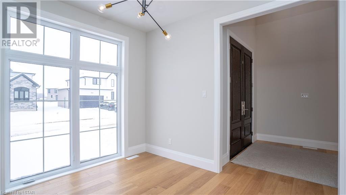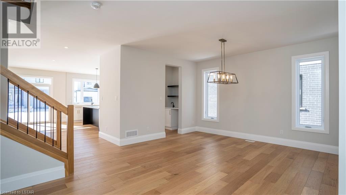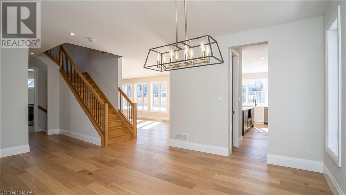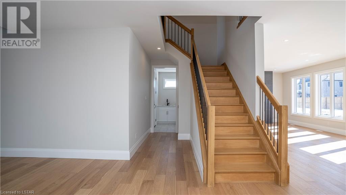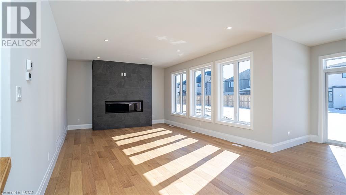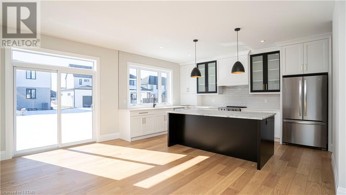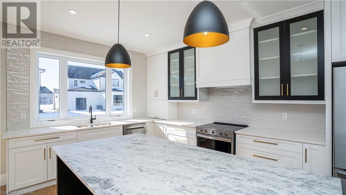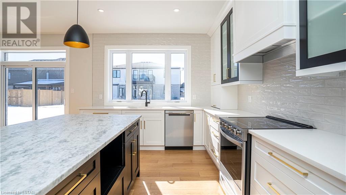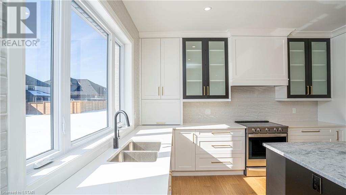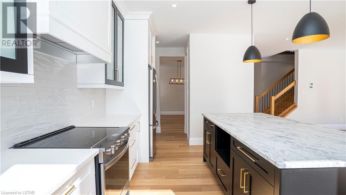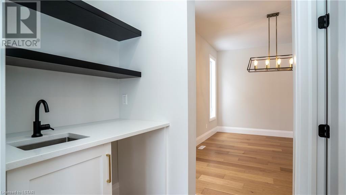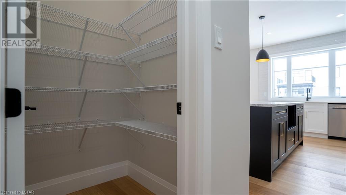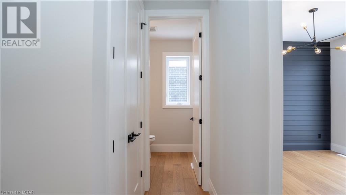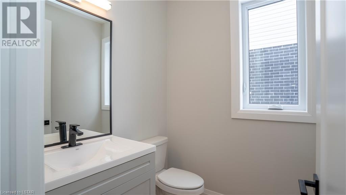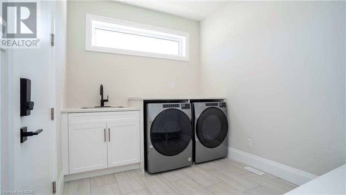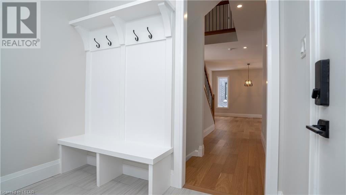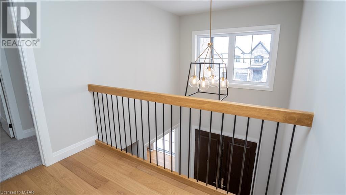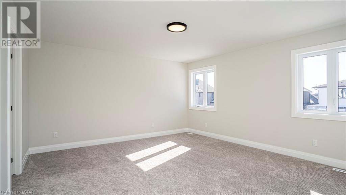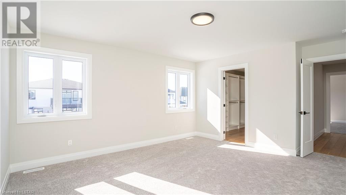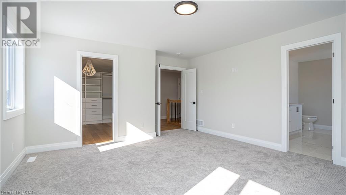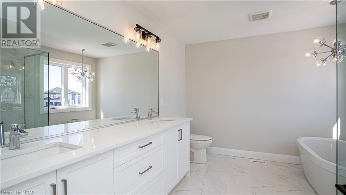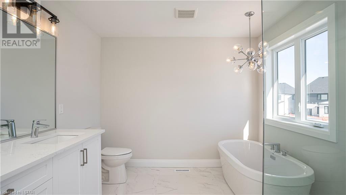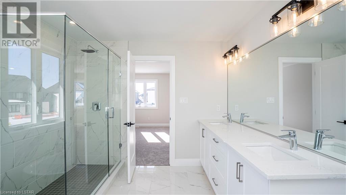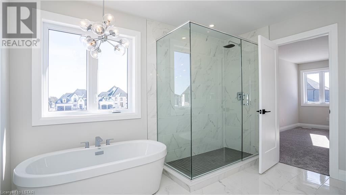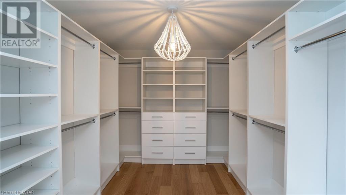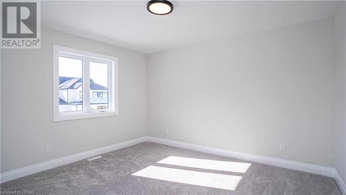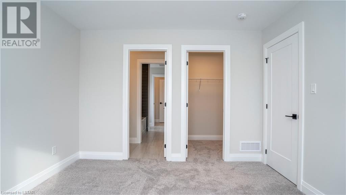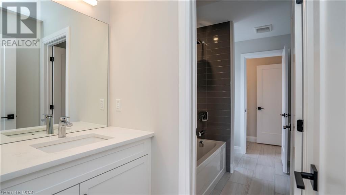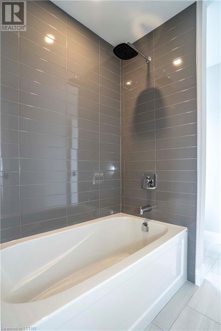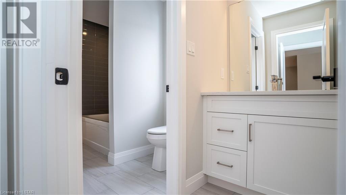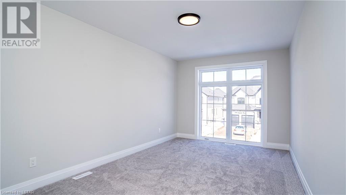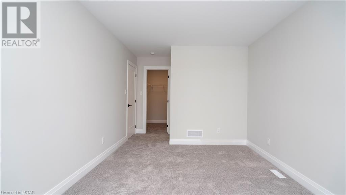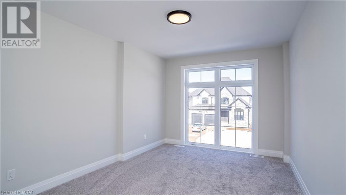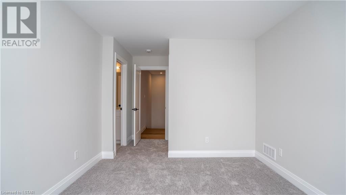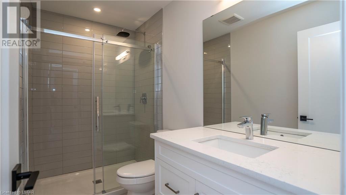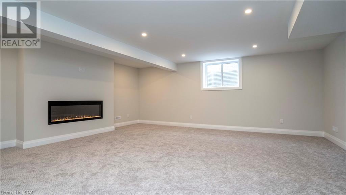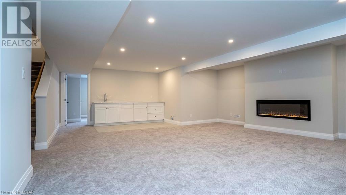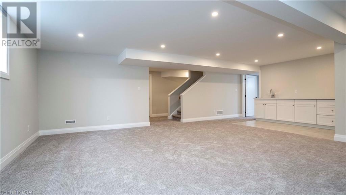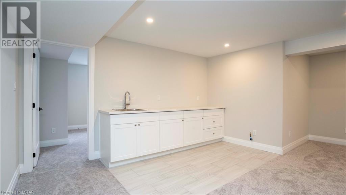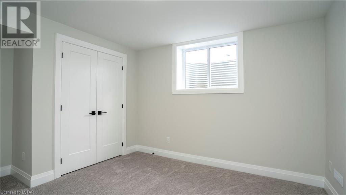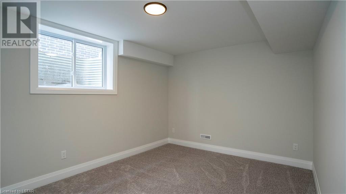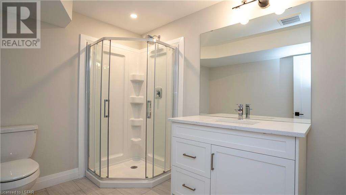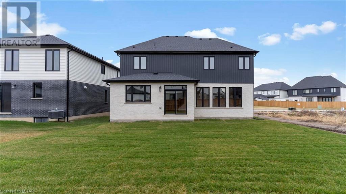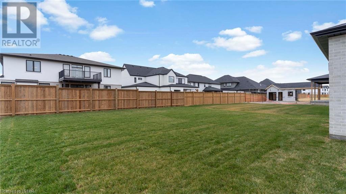3495 Isleworth Road London, Ontario N6P 0G6
$1,430,000
Welcome to 3495 Isleworth Rd in executive Silverleaf estates in Lambeth. Boasting over 4000SQFT of finished living space, 6 bedrooms, 4.5 bathrooms, and 2 kitchens this home is perfect for a large or multi-generational family! This home is nothing short of spectacular from the beautiful contemporary exterior curb appeal to the soaring front foyer that opens to the main floor office with 11ft ceilings. As you make your way through the spacious main floor you will find a formal dining space with a pass through to the gorgeous designer kitchen and dinette area. The family room features a 60 linear natural gas dark accented fireplace with plenty of natural light. The gorgeous hardwood staircase at the center of the home flows to the large second floor with 4 large bedrooms with walk in closets, one of which has its one 3 piece bathroom and the other two share a convenient jack and jill 5 piece bathroom. The master bedroom is warm and inviting with a large walk in closet featuring custom built ins and a luxurious ensuite with a tiled shower, double sink vanity, and a soaker tub. The basement is fully finished with two additional bedrooms, a 3 piece bathroom, large recreational room with electric fireplace and a kitchenette! Some key features to note include, custom kitchen and cabinets by Caseys Creative Kitchens, Butlers Pantry with bar sink, 8ft doors on main floor, mudroom room built in coat rack and laundry space, Feature wall in office and top of line whirlpool appliances! (id:38604)
Property Details
| MLS® Number | 40543277 |
| Property Type | Single Family |
| AmenitiesNearBy | Playground, Schools, Shopping |
| CommunicationType | High Speed Internet |
| EquipmentType | Water Heater |
| Features | Sump Pump, Automatic Garage Door Opener |
| ParkingSpaceTotal | 4 |
| RentalEquipmentType | Water Heater |
Building
| BathroomTotal | 5 |
| BedroomsAboveGround | 4 |
| BedroomsBelowGround | 2 |
| BedroomsTotal | 6 |
| Appliances | Dishwasher, Dryer, Refrigerator, Stove, Washer, Hood Fan, Garage Door Opener |
| ArchitecturalStyle | 2 Level |
| BasementDevelopment | Finished |
| BasementType | Full (finished) |
| ConstructedDate | 2023 |
| ConstructionStyleAttachment | Detached |
| CoolingType | Central Air Conditioning |
| ExteriorFinish | Brick, Stone, Vinyl Siding |
| FireProtection | Smoke Detectors |
| FireplaceFuel | Electric |
| FireplacePresent | Yes |
| FireplaceTotal | 2 |
| FireplaceType | Other - See Remarks |
| HalfBathTotal | 1 |
| HeatingFuel | Natural Gas |
| HeatingType | Forced Air |
| StoriesTotal | 2 |
| SizeInterior | 4280 |
| Type | House |
| UtilityWater | Municipal Water |
Parking
| Attached Garage |
Land
| AccessType | Road Access, Highway Access |
| Acreage | No |
| FenceType | Partially Fenced |
| LandAmenities | Playground, Schools, Shopping |
| Sewer | Municipal Sewage System |
| SizeDepth | 121 Ft |
| SizeFrontage | 53 Ft |
| SizeIrregular | 0.149 |
| SizeTotal | 0.149 Ac|under 1/2 Acre |
| SizeTotalText | 0.149 Ac|under 1/2 Acre |
| ZoningDescription | R1-8(5) R1-8(8) |
Rooms
| Level | Type | Length | Width | Dimensions |
|---|---|---|---|---|
| Second Level | 4pc Bathroom | Measurements not available | ||
| Second Level | 4pc Bathroom | Measurements not available | ||
| Second Level | Full Bathroom | Measurements not available | ||
| Second Level | Primary Bedroom | 14'4'' x 13'6'' | ||
| Second Level | Bedroom | 16'1'' x 9'9'' | ||
| Second Level | Bedroom | 17'1'' x 9'5'' | ||
| Second Level | Bedroom | 11'0'' x 10'5'' | ||
| Lower Level | Recreation Room | 25'7'' x 20'2'' | ||
| Lower Level | Bedroom | 13'11'' x 10'7'' | ||
| Lower Level | Bedroom | 13'3'' x 10'9'' | ||
| Lower Level | 3pc Bathroom | Measurements not available | ||
| Main Level | Laundry Room | 9'5'' x 7'8'' | ||
| Main Level | 2pc Bathroom | Measurements not available | ||
| Main Level | Family Room | 17'8'' x 14'2'' | ||
| Main Level | Dinette | 16'2'' x 8'4'' | ||
| Main Level | Kitchen | 16'2'' x 10'6'' | ||
| Main Level | Dining Room | 13'10'' x 10'6'' | ||
| Main Level | Office | 11'8'' x 10'6'' | ||
| Main Level | Foyer | 10'6'' x 8'11'' |
Utilities
| Natural Gas | Available |
https://www.realtor.ca/real-estate/26532331/3495-isleworth-road-london
Interested?
Contact us for more information


