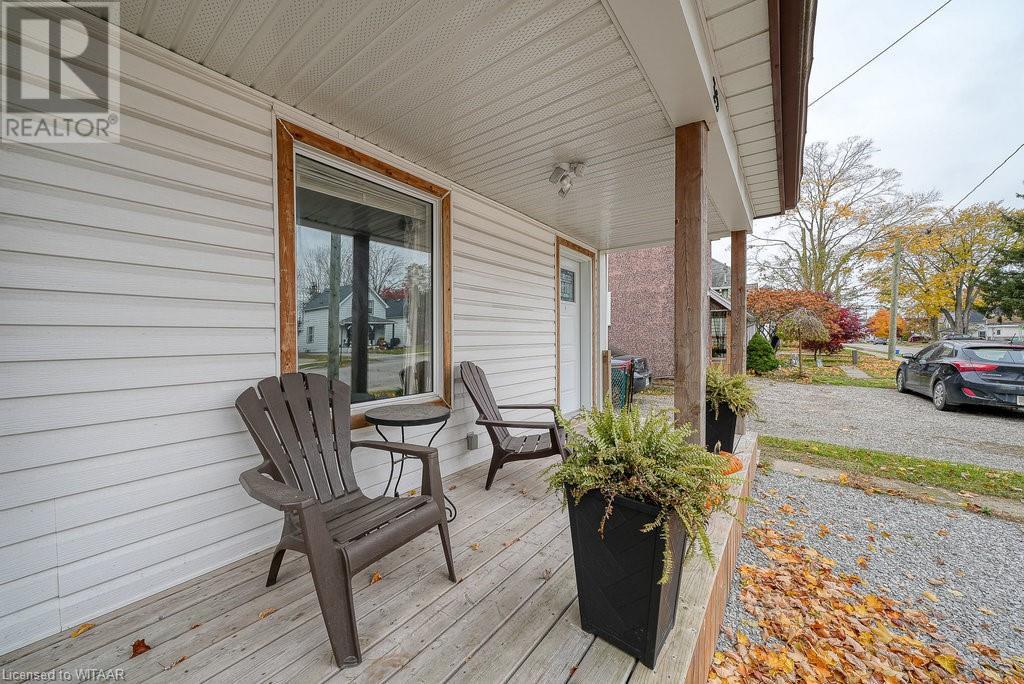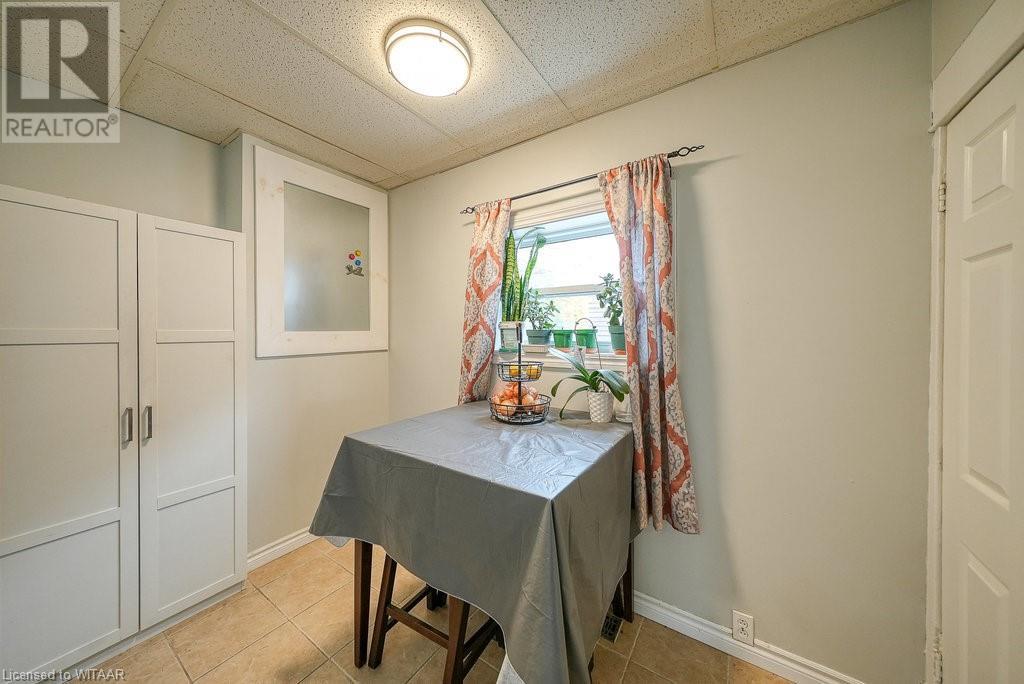35 Pearl Street Tillsonburg, Ontario N4G 1L2
$449,900
Welcome to 35 Pearl St, this home is a 2 storey boasting 1,262 above grade sq ft in the beautiful town of Tillsonburg! On the main floor you are welcomed into a spacious front foyer open to the main living area that is large enough for a family room, dining room and or office/ play room. Followed into the eat-in-Kitchen with stainless steel appliances and ample cupboard and counter top space. The mudroom has great storage and is conveniently located off the rear exterior door. There is a main floor 3-piece bathroom with laundry. Upstairs there are 3 generous sized bedrooms and a 4-piece bathroom. In the basement you will find your utility room and storage room. Outside the yard has plenty of deck and green space for the whole family to enjoy! This property is located close to fabulous walking trails, shopping, schools, parks & more! (id:38604)
Property Details
| MLS® Number | 40671445 |
| Property Type | Single Family |
| AmenitiesNearBy | Golf Nearby, Hospital, Park, Place Of Worship, Playground, Schools, Shopping |
| ParkingSpaceTotal | 1 |
| Structure | Shed |
Building
| BathroomTotal | 2 |
| BedroomsAboveGround | 3 |
| BedroomsTotal | 3 |
| Appliances | Dryer, Freezer, Refrigerator, Stove, Washer |
| ArchitecturalStyle | 2 Level |
| BasementDevelopment | Unfinished |
| BasementType | Partial (unfinished) |
| ConstructionStyleAttachment | Detached |
| CoolingType | Central Air Conditioning |
| ExteriorFinish | Vinyl Siding |
| FoundationType | Block |
| HeatingFuel | Natural Gas |
| HeatingType | Forced Air |
| StoriesTotal | 2 |
| SizeInterior | 1262 Sqft |
| Type | House |
| UtilityWater | Municipal Water |
Land
| AccessType | Road Access |
| Acreage | No |
| FenceType | Partially Fenced |
| LandAmenities | Golf Nearby, Hospital, Park, Place Of Worship, Playground, Schools, Shopping |
| Sewer | Municipal Sewage System |
| SizeDepth | 150 Ft |
| SizeFrontage | 30 Ft |
| SizeTotalText | Under 1/2 Acre |
| ZoningDescription | R2 |
Rooms
| Level | Type | Length | Width | Dimensions |
|---|---|---|---|---|
| Second Level | Bedroom | 10'3'' x 13'3'' | ||
| Second Level | Bedroom | 10'8'' x 11'0'' | ||
| Second Level | 4pc Bathroom | 6'6'' x 7'4'' | ||
| Second Level | Bedroom | 10'4'' x 10'11'' | ||
| Basement | Storage | 8'9'' x 12'3'' | ||
| Basement | Utility Room | 9'8'' x 16'7'' | ||
| Main Level | Mud Room | 7'11'' x 6'10'' | ||
| Main Level | 3pc Bathroom | 7'10'' x 7'5'' | ||
| Main Level | Dining Room | 9'10'' x 6'8'' | ||
| Main Level | Kitchen | 9'10'' x 10'5'' | ||
| Main Level | Foyer | 12'0'' x 5'5'' | ||
| Main Level | Living Room | 21'8'' x 13'10'' |
https://www.realtor.ca/real-estate/27608488/35-pearl-street-tillsonburg
Interested?
Contact us for more information
Melanie Olivier
Broker
35 Wellington St N Unit 202 B
Woodstock, Ontario N4S 6P4








































