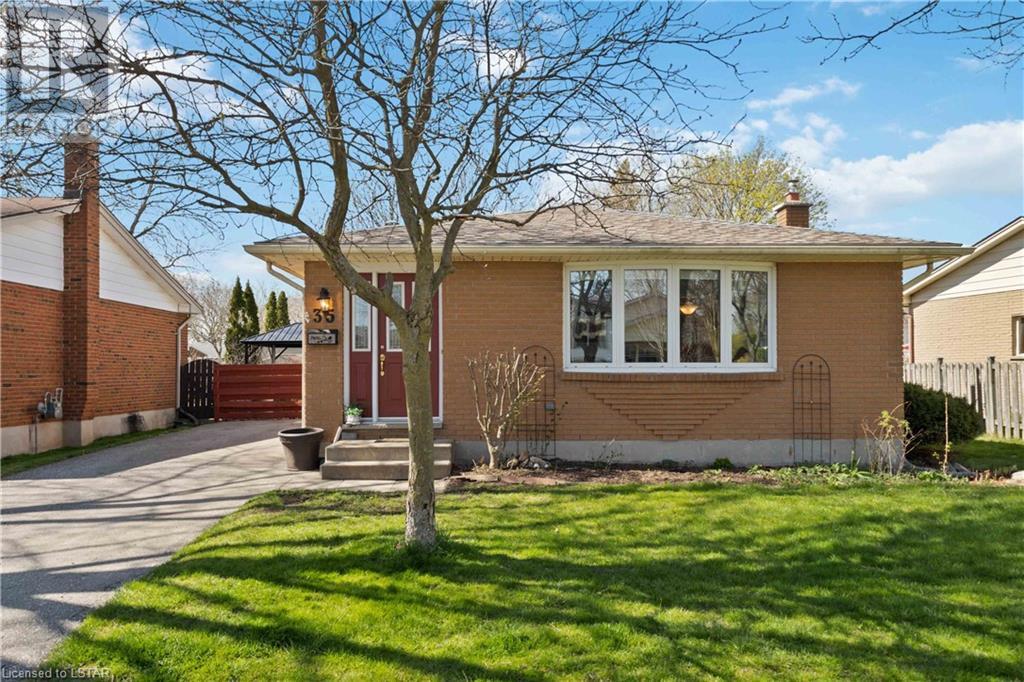35 Rexway Road London, Ontario N6G 3C1
$599,900
Welcome to this well cared for home on a quiet crescent in Whitehills on 50’ x 110’ lot. Current owner has lived here since 1986. This home features newer flooring, updated kitchen, newer windows and blinds, shingles, furnace and air conditioner. Main floor has large bright living room, separate dining room and eat-in kitchen. There are three good sized bedrooms on the upper floor with ensuite privileges to primary bedroom. The third level is fully finished with large family room with gas stove, egress windows and two piece bathroom. The fourth level has lots of storage space, laundry room and furnace area. Large fenced back yard is great for family entertaining, children and pets. This is a great neighbourhood with good schools and close to all amenities. (id:38604)
Open House
This property has open houses!
2:00 pm
Ends at:4:00 pm
Property Details
| MLS® Number | 40572810 |
| Property Type | Single Family |
| AmenitiesNearBy | Park, Place Of Worship, Playground, Schools |
| CommunityFeatures | Community Centre |
| EquipmentType | Water Heater |
| Features | Paved Driveway |
| ParkingSpaceTotal | 2 |
| RentalEquipmentType | Water Heater |
| Structure | Shed |
Building
| BathroomTotal | 2 |
| BedroomsAboveGround | 4 |
| BedroomsTotal | 4 |
| Appliances | Dishwasher, Refrigerator, Stove |
| BasementDevelopment | Finished |
| BasementType | Full (finished) |
| ConstructionStyleAttachment | Detached |
| CoolingType | Central Air Conditioning |
| ExteriorFinish | Brick |
| FoundationType | Poured Concrete |
| HalfBathTotal | 1 |
| HeatingFuel | Natural Gas |
| HeatingType | Forced Air |
| SizeInterior | 1059 |
| Type | House |
| UtilityWater | Municipal Water |
Land
| Acreage | No |
| LandAmenities | Park, Place Of Worship, Playground, Schools |
| LandscapeFeatures | Landscaped |
| Sewer | Municipal Sewage System |
| SizeFrontage | 50 Ft |
| SizeTotalText | Under 1/2 Acre |
| ZoningDescription | R1-6 |
Rooms
| Level | Type | Length | Width | Dimensions |
|---|---|---|---|---|
| Main Level | 2pc Bathroom | 5'8'' x 4'8'' | ||
| Main Level | Bedroom | 11'3'' x 16'6'' | ||
| Main Level | Recreation Room | 19'9'' x 27'0'' | ||
| Main Level | 4pc Bathroom | 4'11'' x 11'10'' | ||
| Main Level | Bedroom | 9'10'' x 9'8'' | ||
| Main Level | Bedroom | 11'6'' x 9'8'' | ||
| Main Level | Primary Bedroom | 12'4'' x 11'10'' | ||
| Main Level | Dining Room | 8'5'' x 9'8'' | ||
| Main Level | Kitchen | 11'10'' x 8'5'' | ||
| Main Level | Foyer | 10'11'' x 5'5'' |
https://www.realtor.ca/real-estate/26763245/35-rexway-road-london
Interested?
Contact us for more information





















































