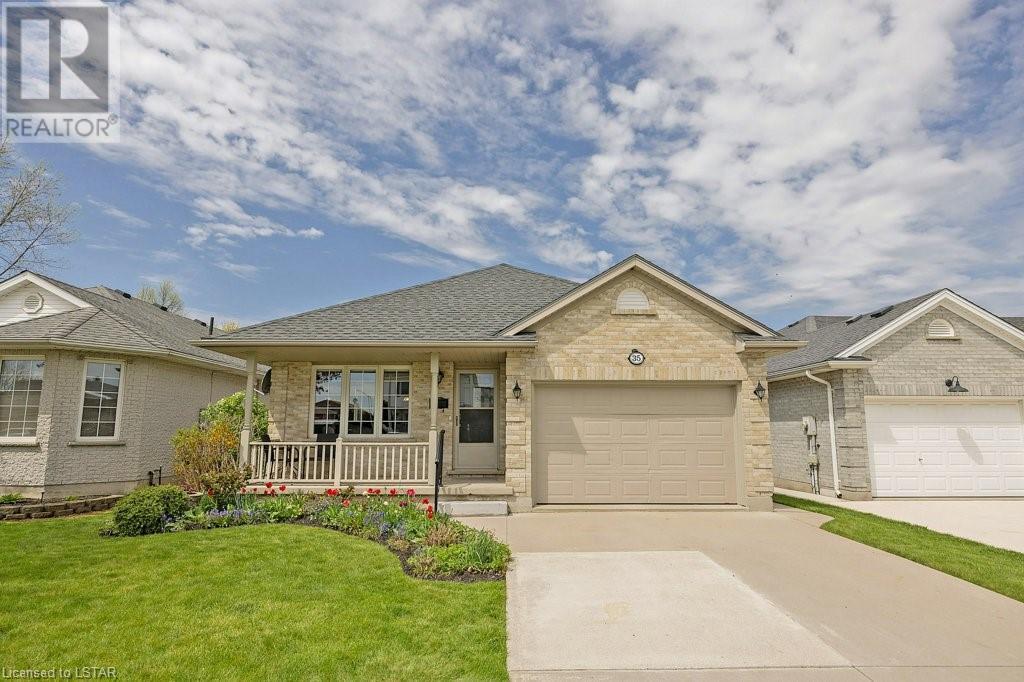35 Rickwood Place St. Thomas, Ontario N5R 5Z3
$549,900
Spacious brick bungalow in the heart of a highly desirable neighborhood! This 2 bedroom, 1.5 bath bungalow is a true gem, boasting both comfort and convenience. As you step inside, you're greeted by the warmth of hardwood floors that extend throughout the living room and dining room. The separate family room offers a relaxing retreat, complete with a gas fireplace, ideal for cozy evenings in or entertaining guests. Step through the door onto the covered back deck with gas line to bbq , where you can unwind while overlooking the beautifully partially fenced, landscaped yard. The galley style kitchen is conveniently located between the dining room and family room and has a pantry for extra storage. Main floor laundry is an added bonus and is a perfect plus for those looking to downsize to one floor living. The primary bedroom offers a large closet and its own 2pc ensuite, providing privacy and comfort. An additional bedroom ensures plenty of space for guests or a home office, and the 4pc bathroom rounds out the main floor. The lower level has tons of future potential or allows for storage and also has a cold cellar. Outside, the property boasts a concrete driveway leading to a 1.5 car garage, providing ample parking and storage space. Situated within walking distance to the Elgin Centre, shops, and amenities, this home offers comfortable and convenient living. Welcome Home! (id:38604)
Property Details
| MLS® Number | 40579670 |
| Property Type | Single Family |
| AmenitiesNearBy | Hospital, Park, Shopping |
| CommunicationType | High Speed Internet |
| EquipmentType | None |
| Features | Sump Pump, Automatic Garage Door Opener |
| ParkingSpaceTotal | 3 |
| RentalEquipmentType | None |
| Structure | Shed, Porch |
Building
| BathroomTotal | 2 |
| BedroomsAboveGround | 2 |
| BedroomsTotal | 2 |
| Appliances | Dishwasher, Dryer, Refrigerator, Stove, Washer, Microwave Built-in, Window Coverings, Garage Door Opener |
| ArchitecturalStyle | Bungalow |
| BasementDevelopment | Unfinished |
| BasementType | Full (unfinished) |
| ConstructedDate | 1999 |
| ConstructionStyleAttachment | Detached |
| CoolingType | Central Air Conditioning |
| ExteriorFinish | Brick Veneer |
| FireProtection | Smoke Detectors |
| FoundationType | Poured Concrete |
| HalfBathTotal | 1 |
| HeatingFuel | Natural Gas |
| HeatingType | Forced Air |
| StoriesTotal | 1 |
| SizeInterior | 1115.2200 |
| Type | House |
| UtilityWater | Municipal Water |
Parking
| Attached Garage |
Land
| AccessType | Road Access |
| Acreage | No |
| FenceType | Partially Fenced |
| LandAmenities | Hospital, Park, Shopping |
| LandscapeFeatures | Landscaped |
| Sewer | Municipal Sewage System |
| SizeFrontage | 40 Ft |
| SizeTotalText | Under 1/2 Acre |
| ZoningDescription | R3 |
Rooms
| Level | Type | Length | Width | Dimensions |
|---|---|---|---|---|
| Basement | Cold Room | 15'2'' x 4'3'' | ||
| Main Level | Primary Bedroom | 12'2'' x 11'11'' | ||
| Main Level | Living Room | 10'11'' x 16'0'' | ||
| Main Level | Kitchen | 8'0'' x 11'9'' | ||
| Main Level | Family Room | 13'5'' x 14'7'' | ||
| Main Level | Dining Room | 10'11'' x 7'6'' | ||
| Main Level | Bedroom | 10'9'' x 9'5'' | ||
| Main Level | 4pc Bathroom | 5'0'' x 8'3'' | ||
| Main Level | Full Bathroom | 5'0'' x 5'2'' |
Utilities
| Electricity | Available |
| Natural Gas | Available |
| Telephone | Available |
https://www.realtor.ca/real-estate/26834073/35-rickwood-place-st-thomas
Interested?
Contact us for more information






































