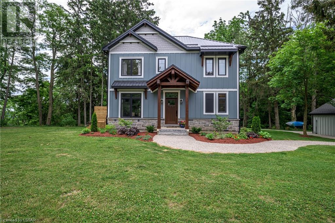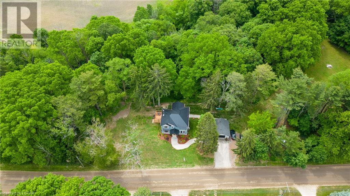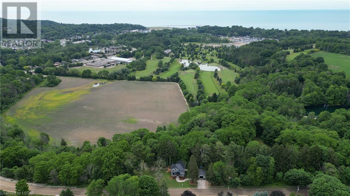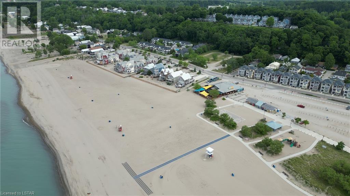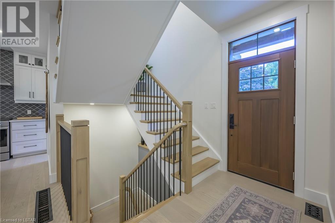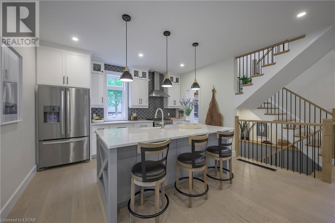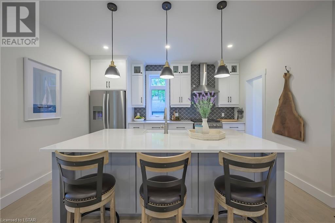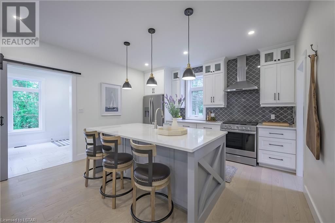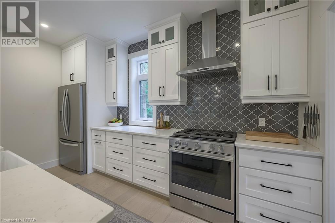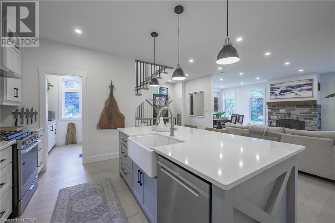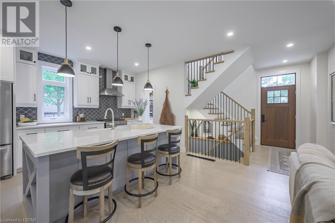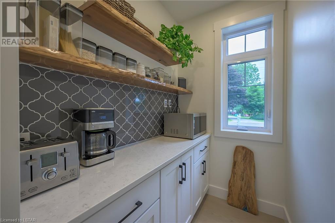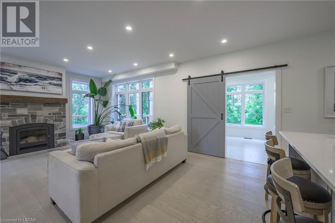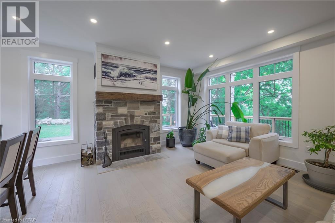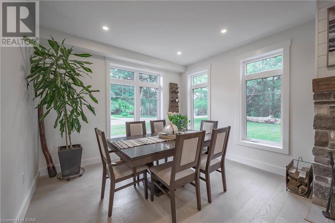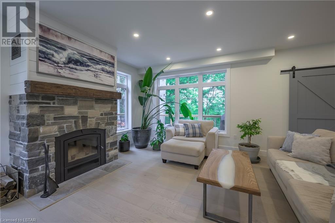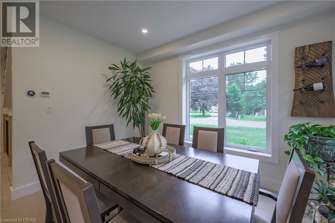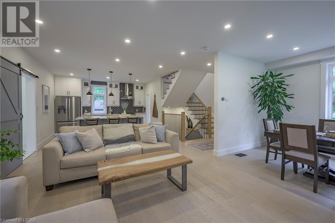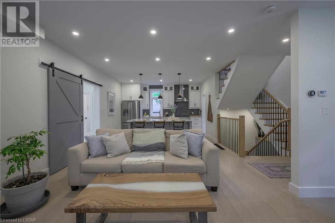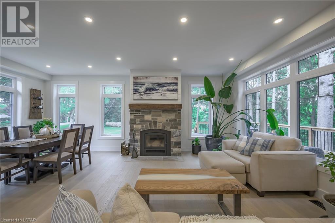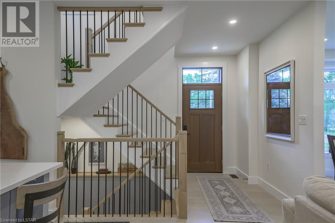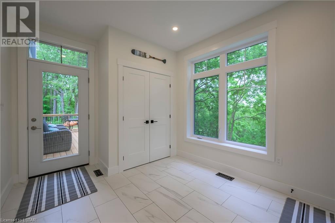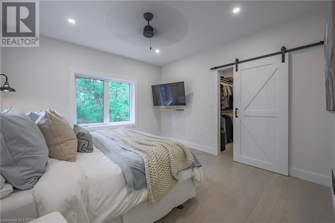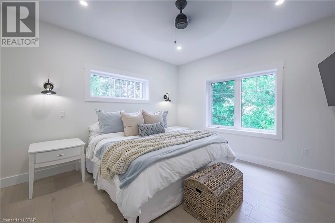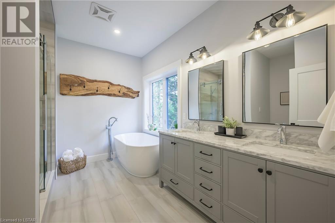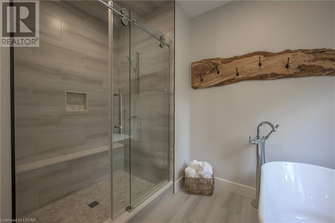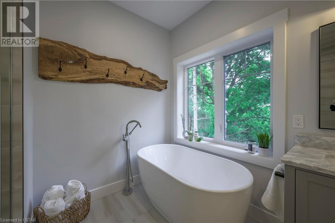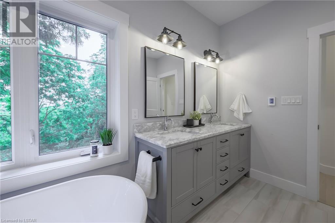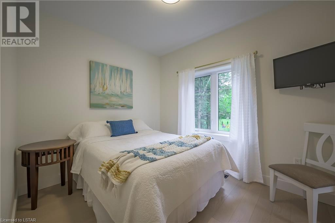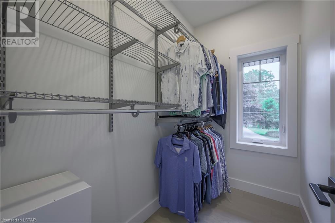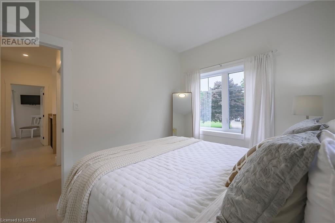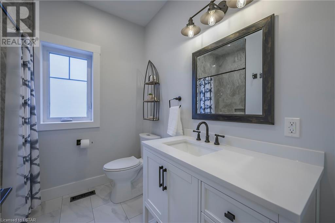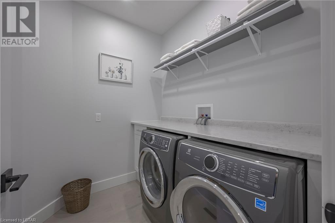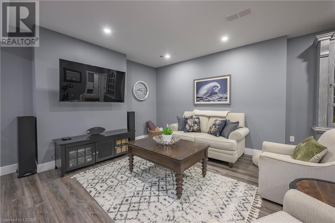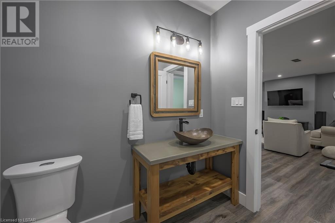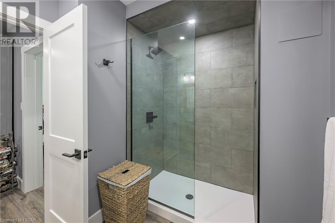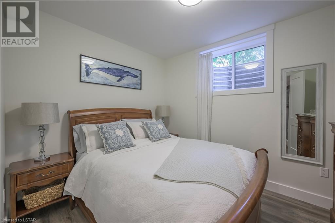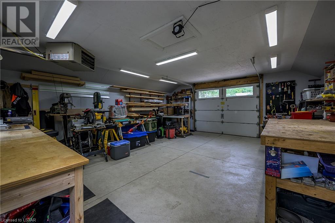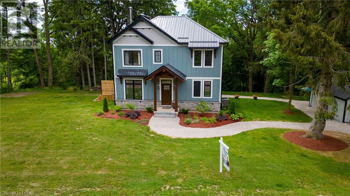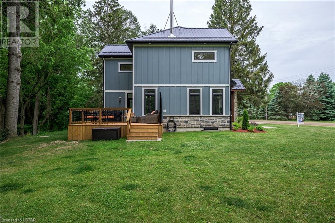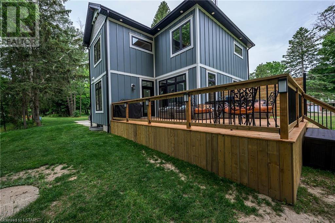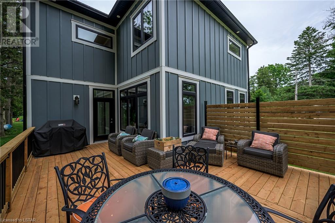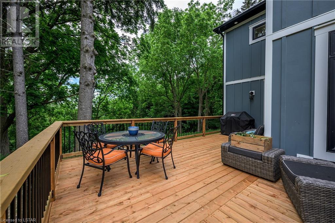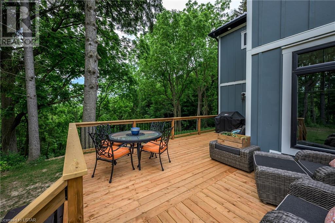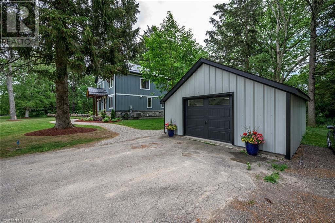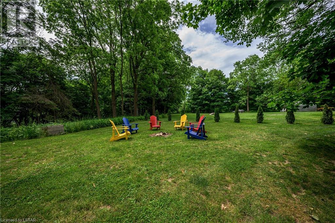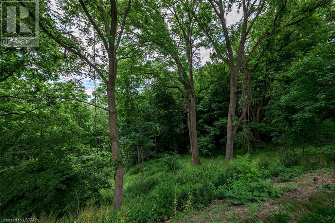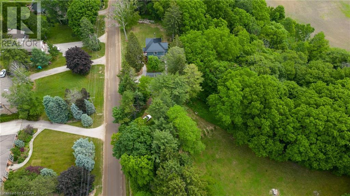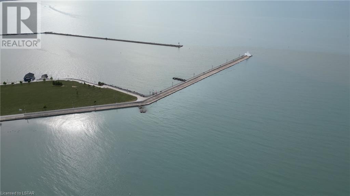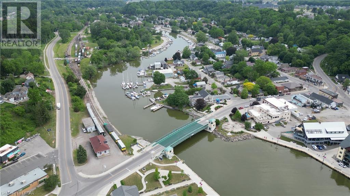4 Bedroom
4 Bathroom
2577.6000
2 Level
Fireplace
Central Air Conditioning
Forced Air
Acreage
Landscaped
$1,249,900
Live your best life in Beautiful Port Stanley in this absolutely gorgeous 4 bedroom / 4 bathroom custom built luxurious home. Nestled on a 2.4 acre landscaped private wooded ravine lot, this home has 9 ft ceilings on each level, transom windows, quartz countertops, wide plank engineered hardwood & ceramic flooring, two decorative sliding barn doors, solid cabinetry and real wood trim. You'll Love the main floor open concept design for entertaining your guests with a large kitchen, island, huge walk in pantry and family room with an efficient wood burning fireplace. Designed with tons of large windows in all directions to allow the natural sunlight in – our 2nd floor offers a large primary bedroom overlooking a treed canopy with a walk in closet. Escape to your luxurious 5pc ensuite bathroom with heated floors, a glass shower & soaker tub. 2 more bedrooms and a 3pc bath and laundry room complete the well designed upper level. Our lower level is smartly finished with a good sized rec room, 4th bedroom, 3pc bath with a glass shower and custom vanity. Plus added rough ins for wet bar/kitchenette, cold cellar, combo utility/storage room with the high efficient gas furnace, HRV, owned on demand water heater and 200amp service panel with surge protector. Our well thought out home boasts a stylish black steel roof, front timber framing to greet your visitors, a large private deck enhances your outside quiet time, main floor 2 pc bath, mud room and a custom made craftsman staircase. Enjoy your 1.5 car heated and serviced garage w WIFI, a landscaped yard and many varieties of large mature trees and wildlife on this secluded hill top private lot with ample parking. The location is absolutely perfect with a quick walk to the beach, shopping, dining, theatre, yacht club, and is surrounded by 3 golf courses just minutes away – a perfect get-away from your busy life. Pride of ownership is very evident in every inch of this Stunning Home !! (id:38604)
Property Details
|
MLS® Number
|
40561878 |
|
Property Type
|
Single Family |
|
AmenitiesNearBy
|
Beach, Golf Nearby, Marina, Park, Place Of Worship, Playground, Schools, Shopping |
|
CommunicationType
|
High Speed Internet |
|
CommunityFeatures
|
Quiet Area, Community Centre, School Bus |
|
EquipmentType
|
None |
|
Features
|
Southern Exposure, Ravine, Backs On Greenbelt, Conservation/green Belt, Paved Driveway, Country Residential, Sump Pump |
|
ParkingSpaceTotal
|
7 |
|
RentalEquipmentType
|
None |
Building
|
BathroomTotal
|
4 |
|
BedroomsAboveGround
|
3 |
|
BedroomsBelowGround
|
1 |
|
BedroomsTotal
|
4 |
|
Appliances
|
Dishwasher, Dryer, Refrigerator, Water Meter, Washer, Gas Stove(s), Window Coverings |
|
ArchitecturalStyle
|
2 Level |
|
BasementDevelopment
|
Finished |
|
BasementType
|
Full (finished) |
|
ConstructedDate
|
2021 |
|
ConstructionStyleAttachment
|
Detached |
|
CoolingType
|
Central Air Conditioning |
|
ExteriorFinish
|
Hardboard |
|
FireProtection
|
Smoke Detectors |
|
FireplaceFuel
|
Wood |
|
FireplacePresent
|
Yes |
|
FireplaceTotal
|
1 |
|
FireplaceType
|
Other - See Remarks |
|
Fixture
|
Ceiling Fans |
|
FoundationType
|
Poured Concrete |
|
HalfBathTotal
|
1 |
|
HeatingFuel
|
Natural Gas |
|
HeatingType
|
Forced Air |
|
StoriesTotal
|
2 |
|
SizeInterior
|
2577.6000 |
|
Type
|
House |
|
UtilityWater
|
Municipal Water |
Parking
Land
|
AccessType
|
Water Access, Road Access, Highway Access |
|
Acreage
|
Yes |
|
LandAmenities
|
Beach, Golf Nearby, Marina, Park, Place Of Worship, Playground, Schools, Shopping |
|
LandscapeFeatures
|
Landscaped |
|
Sewer
|
Septic System |
|
SizeDepth
|
485 Ft |
|
SizeFrontage
|
336 Ft |
|
SizeIrregular
|
2.43 |
|
SizeTotal
|
2.43 Ac|2 - 4.99 Acres |
|
SizeTotalText
|
2.43 Ac|2 - 4.99 Acres |
|
ZoningDescription
|
Sr |
Rooms
| Level |
Type |
Length |
Width |
Dimensions |
|
Second Level |
Laundry Room |
|
|
6'0'' x 7'4'' |
|
Second Level |
3pc Bathroom |
|
|
Measurements not available |
|
Second Level |
Full Bathroom |
|
|
Measurements not available |
|
Second Level |
Bedroom |
|
|
8'11'' x 11'3'' |
|
Second Level |
Bedroom |
|
|
10'11'' x 8'11'' |
|
Second Level |
Primary Bedroom |
|
|
12'6'' x 13'3'' |
|
Lower Level |
3pc Bathroom |
|
|
Measurements not available |
|
Lower Level |
Storage |
|
|
7'6'' x 16'8'' |
|
Lower Level |
Bedroom |
|
|
11'0'' x 9'1'' |
|
Lower Level |
Family Room |
|
|
22'2'' x 21'5'' |
|
Main Level |
2pc Bathroom |
|
|
Measurements not available |
|
Main Level |
Mud Room |
|
|
12'5'' x 9'10'' |
|
Main Level |
Living Room/dining Room |
|
|
21'3'' x 22'1'' |
|
Main Level |
Pantry |
|
|
4'8'' x 7'10'' |
|
Main Level |
Kitchen |
|
|
10'4'' x 14'2'' |
Utilities
|
Electricity
|
Available |
|
Natural Gas
|
Available |
https://www.realtor.ca/real-estate/26685909/37437-lake-line-port-stanley


