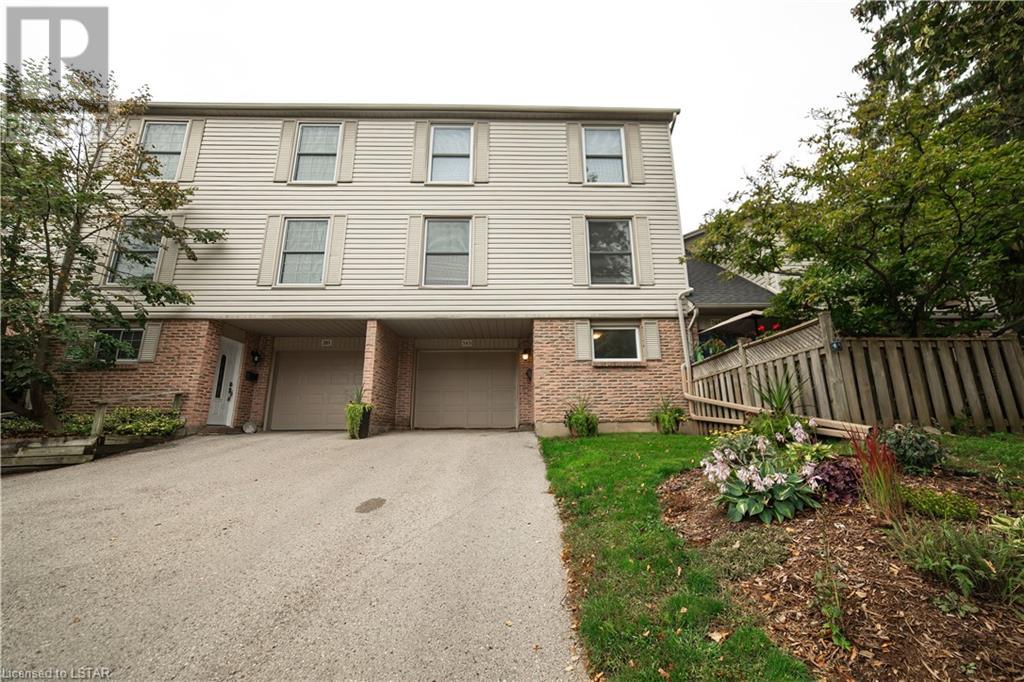383 Everglade Crescent London, Ontario N6H 4M8
$499,900Maintenance, Insurance, Landscaping, Property Management, Water
$360 Monthly
Maintenance, Insurance, Landscaping, Property Management, Water
$360 MonthlyThis lovely condo is a fantastic find! With 2000 square feet of space spread over three stories, it offers ample room and comfort. The hardwood floors add a touch of elegance throughout the home, and the large deck is perfect for relaxing or entertaining guests. The living room and primary bedroom are both generously sized, with the latter featuring double closets for extra storage. The kitchen is a cook’s dream with plenty of cupboards and an “L” shaped countertop that includes an eating area. Plus, the convenience of a separate dining room with deck access is ideal for dinner parties. The central air system was updated in 2019, ensuring a comfortable climate year-round. The lower level is fully finished and includes an Office/Den and a laundry room, both of which have access to the rear yard. The inclusion of all appliances makes this condo move-in ready. The attached garage with inside entry is not only convenient but also adds a layer of security. Located in the desirable Hickory Hills area, with its many amenities and a great park within the complex, this condo is not just a home but a lifestyle choice. It’s easy to show and comes with a current status certificate, making it a straightforward choice for potential buyers. Definitely a must-see! (id:38604)
Property Details
| MLS® Number | 40583626 |
| Property Type | Single Family |
| AmenitiesNearBy | Golf Nearby, Park, Playground, Public Transit, Schools, Shopping, Ski Area |
| EquipmentType | Water Heater |
| Features | Cul-de-sac, Southern Exposure, Automatic Garage Door Opener |
| ParkingSpaceTotal | 3 |
| RentalEquipmentType | Water Heater |
Building
| BathroomTotal | 2 |
| BedroomsAboveGround | 3 |
| BedroomsTotal | 3 |
| Appliances | Dishwasher, Dryer, Refrigerator, Stove, Washer, Garage Door Opener |
| ArchitecturalStyle | 3 Level |
| BasementDevelopment | Partially Finished |
| BasementType | Partial (partially Finished) |
| ConstructionStyleAttachment | Attached |
| CoolingType | Central Air Conditioning |
| ExteriorFinish | Brick, Vinyl Siding |
| FireProtection | Smoke Detectors |
| FoundationType | Poured Concrete |
| HalfBathTotal | 1 |
| HeatingFuel | Natural Gas |
| HeatingType | Forced Air |
| StoriesTotal | 3 |
| SizeInterior | 2000 |
| Type | Row / Townhouse |
| UtilityWater | Municipal Water |
Parking
| Attached Garage |
Land
| AccessType | Road Access |
| Acreage | No |
| FenceType | Partially Fenced |
| LandAmenities | Golf Nearby, Park, Playground, Public Transit, Schools, Shopping, Ski Area |
| LandscapeFeatures | Landscaped |
| Sewer | Municipal Sewage System |
| ZoningDescription | R5-4 |
Rooms
| Level | Type | Length | Width | Dimensions |
|---|---|---|---|---|
| Second Level | 2pc Bathroom | Measurements not available | ||
| Second Level | Kitchen | 16'9'' x 11'1'' | ||
| Second Level | Dining Room | 14'4'' x 11'1'' | ||
| Second Level | Living Room | 22'9'' x 13'3'' | ||
| Third Level | 4pc Bathroom | Measurements not available | ||
| Third Level | Bedroom | 10'9'' x 11'2'' | ||
| Third Level | Bedroom | 14'3'' x 11'1'' | ||
| Third Level | Primary Bedroom | 20'8'' x 13'3'' | ||
| Main Level | Foyer | 8'0'' x 6'0'' | ||
| Main Level | Laundry Room | 15'0'' x 8'0'' | ||
| Main Level | Office | 10'0'' x 8'0'' |
Utilities
| Cable | Available |
| Electricity | Available |
| Natural Gas | Available |
| Telephone | Available |
https://www.realtor.ca/real-estate/26850057/383-everglade-crescent-london
Interested?
Contact us for more information









































