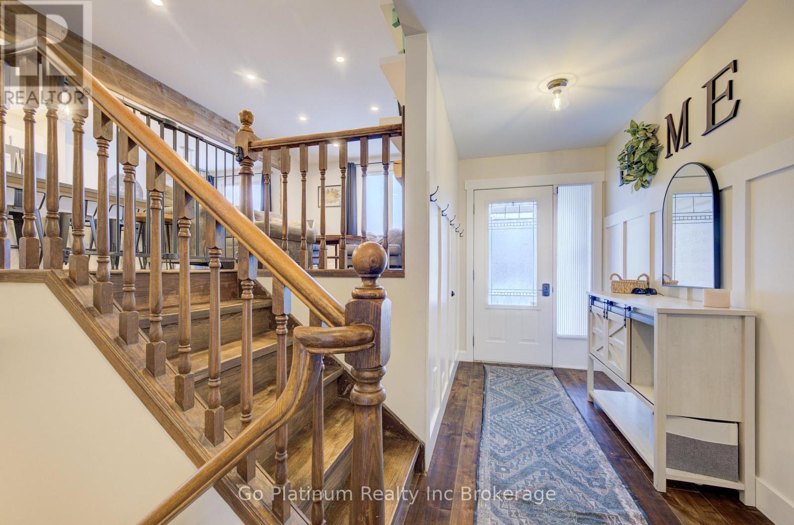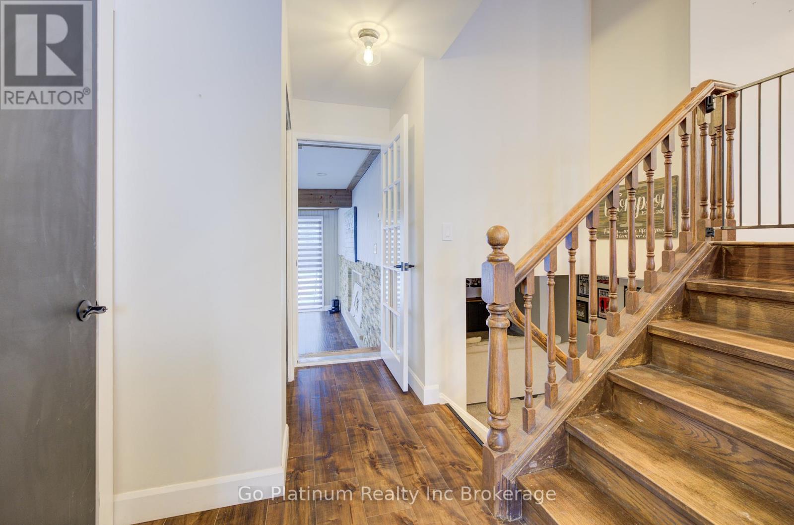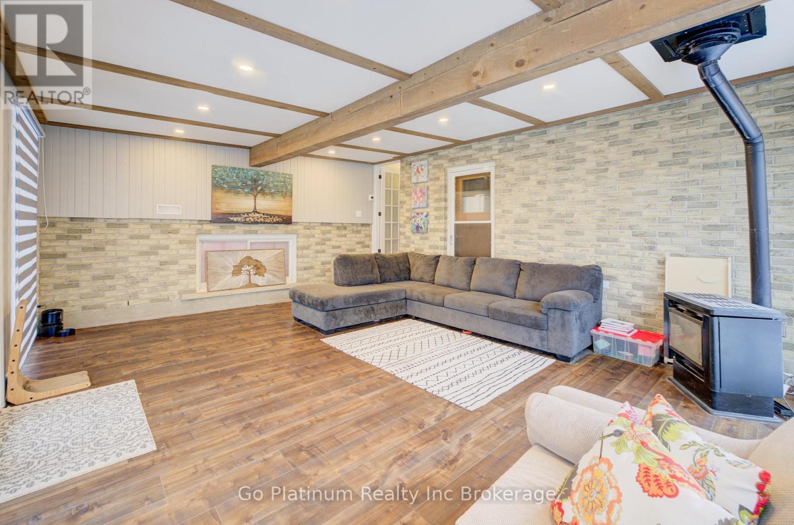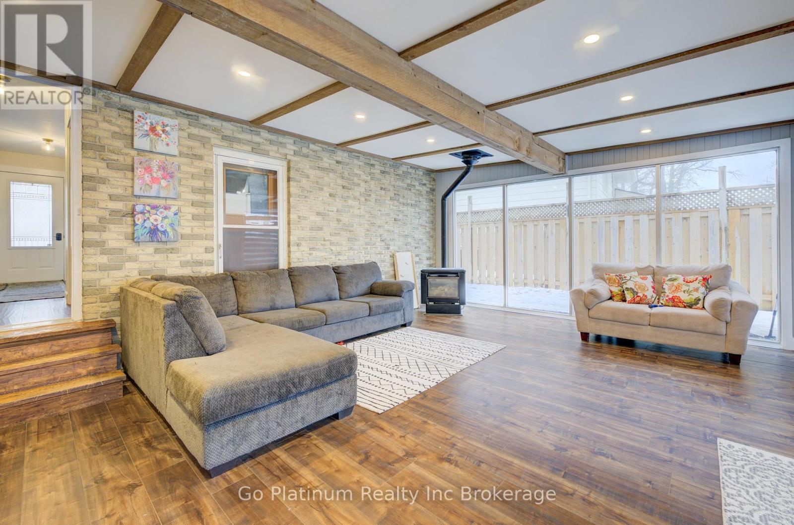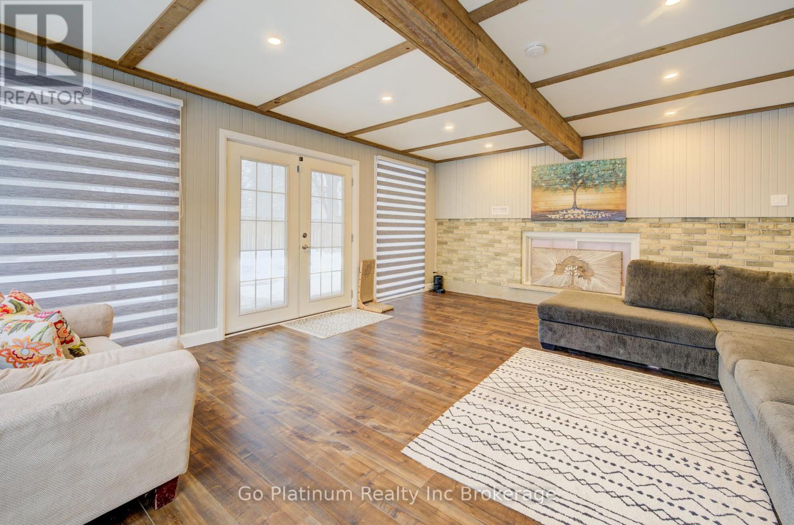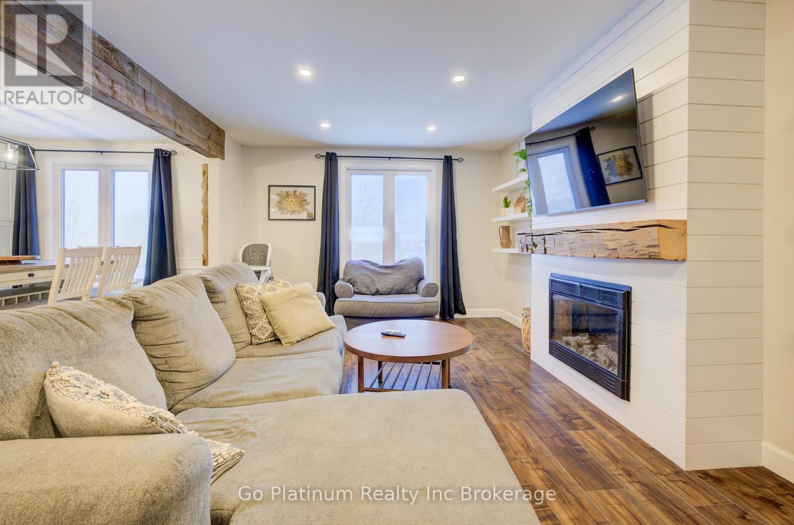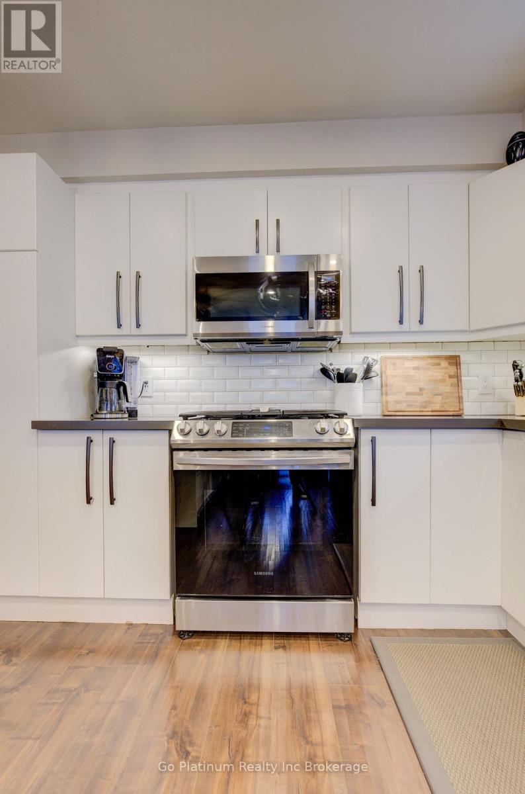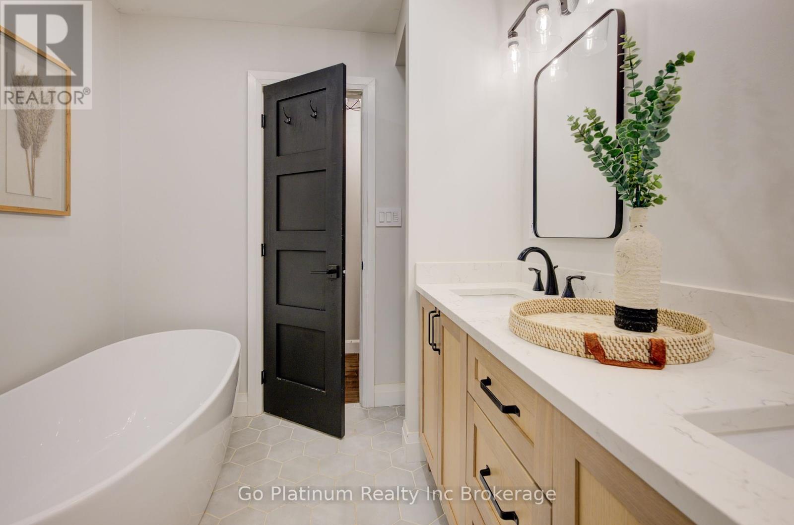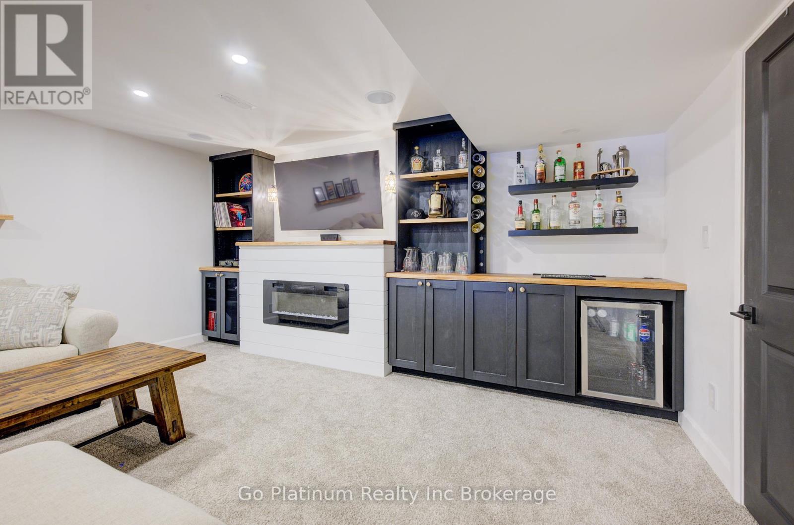4 Moore Crescent Norwich, Ontario N0J 1P0
$699,000
From the moment you arrive, you'll fall in love with the stunning curb appeal of this home. Beautiful garden beds, a paved driveway, and a single-car garage set the stage for what awaits inside. Step into the home to discover a thoughtfully designed open-concept layout, where modern updates and quality finishes shine. Wide-plank flooring and large windows invite an abundance of natural light, creating a warm and inviting atmosphere. At the heart of the home, the stylish white kitchen is a chef's dream, featuring sleek stone countertops, stainless steel appliances, and ample prep space. The open dining area and spacious family room make entertaining a breeze whether it's a cozy night in or a lively gathering with friends and family.The main floor offers a generous primary bedroom plus two additional bedrooms, all providing comfortable and functional living spaces. The beautifully renovated family bathroom boasts a double-sink vanity, a tiled glass shower, and a luxurious free-standing tub offering both style and convenience. One of the homes standout features is the bonus sunroom at the rear of the house. Floor-to-ceiling windows frame picturesque backyard views, while a fireplace adds warmth and charm, perfect for enjoying every season. Downstairs, the fully finished basement offers even more living space. A spacious rec room with a fireplace and built-in shelving is ideal for hangouts, while the bar area is perfect for entertaining. You'll also find an additional bedroom, a full bathroom, an office, a laundry room, and a dedicated play area for the kids.And just when you think this home couldn't get any better, step outside to your backyard oasis. A fully fenced yard surrounds the inground pool, complete with a concrete patio and pool surround perfect for summer BBQs and endless fun in the sun.This home truly has it all! Don't miss your chance to make 4 Moore Crescent your own book your showing today! (id:38604)
Property Details
| MLS® Number | X11956556 |
| Property Type | Single Family |
| Community Name | Norwich Town |
| Amenities Near By | Park |
| Community Features | School Bus |
| Parking Space Total | 4 |
| Pool Type | Inground Pool |
| Structure | Patio(s), Porch, Deck |
| View Type | View |
Building
| Bathroom Total | 2 |
| Bedrooms Above Ground | 3 |
| Bedrooms Below Ground | 1 |
| Bedrooms Total | 4 |
| Basement Type | Full |
| Construction Style Attachment | Detached |
| Construction Style Split Level | Sidesplit |
| Cooling Type | Central Air Conditioning |
| Exterior Finish | Brick |
| Fireplace Present | Yes |
| Foundation Type | Poured Concrete |
| Heating Fuel | Natural Gas |
| Heating Type | Forced Air |
| Type | House |
| Utility Water | Municipal Water |
Parking
| Attached Garage |
Land
| Acreage | No |
| Land Amenities | Park |
| Landscape Features | Landscaped |
| Sewer | Septic System |
| Size Depth | 115 Ft |
| Size Frontage | 60 Ft |
| Size Irregular | 60 X 115 Ft |
| Size Total Text | 60 X 115 Ft |
| Zoning Description | R1 |
Rooms
| Level | Type | Length | Width | Dimensions |
|---|---|---|---|---|
| Basement | Recreational, Games Room | 12.9 m | 4.68 m | 12.9 m x 4.68 m |
| Basement | Bedroom 4 | 2.57 m | 3.6 m | 2.57 m x 3.6 m |
| Basement | Office | 3.25 m | 1.97 m | 3.25 m x 1.97 m |
| Basement | Laundry Room | 1.71 m | 2.29 m | 1.71 m x 2.29 m |
| Main Level | Kitchen | 6.8 m | 3.39 m | 6.8 m x 3.39 m |
| Main Level | Family Room | 6.8 m | 3.75 m | 6.8 m x 3.75 m |
| Main Level | Primary Bedroom | 4.45 m | 3.53 m | 4.45 m x 3.53 m |
| Main Level | Bedroom 2 | 2.6 m | 3.34 m | 2.6 m x 3.34 m |
| Main Level | Bedroom 3 | 3.3 m | 3.53 m | 3.3 m x 3.53 m |
| Ground Level | Family Room | 6.01 m | 4.73 m | 6.01 m x 4.73 m |
Utilities
| Cable | Installed |
| Sewer | Installed |
https://www.realtor.ca/real-estate/27878585/4-moore-crescent-norwich-norwich-town-norwich-town
Contact Us
Contact us for more information

Gary Overbeek
Broker of Record
www.youtube.com/embed/Gz9ei-UQVTg
1269 Commerce Way
Woodstock, Ontario N4V 0A2
(519) 619-8197





