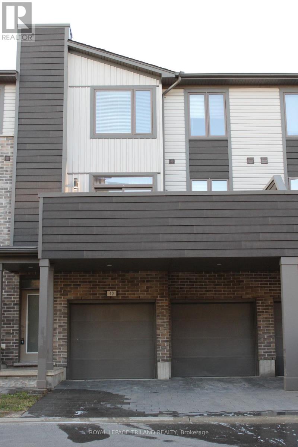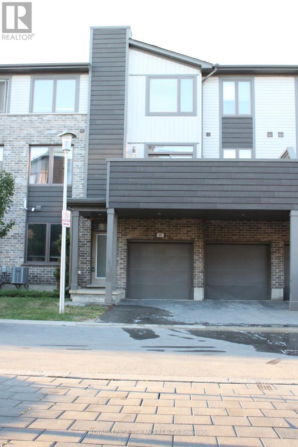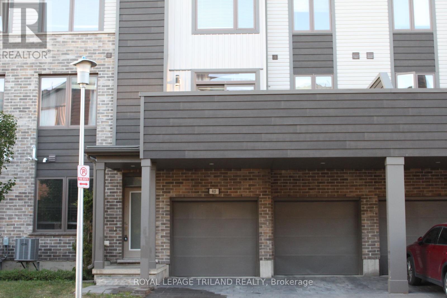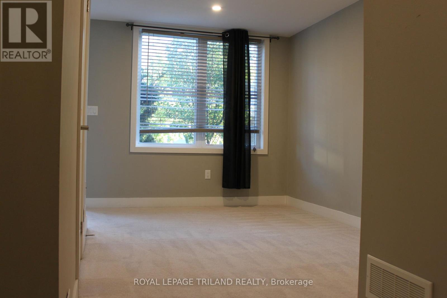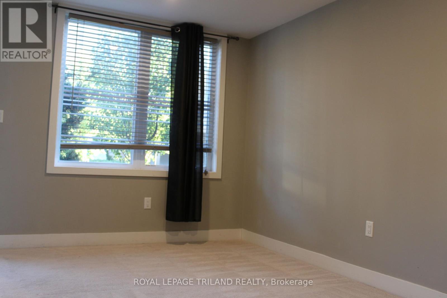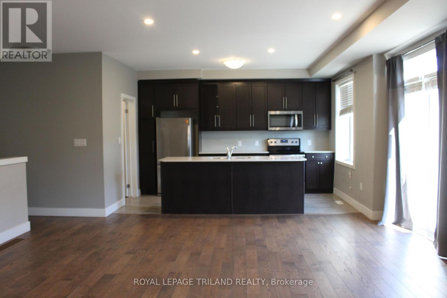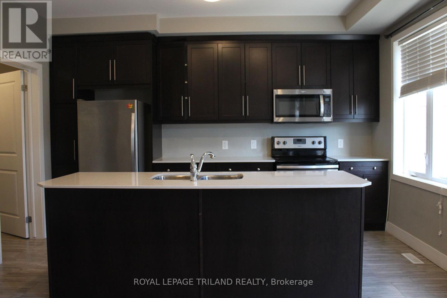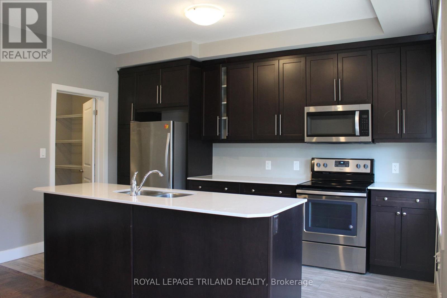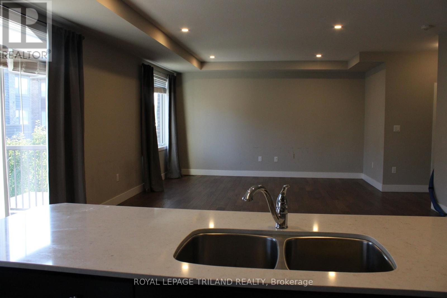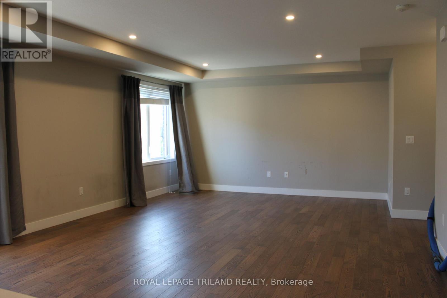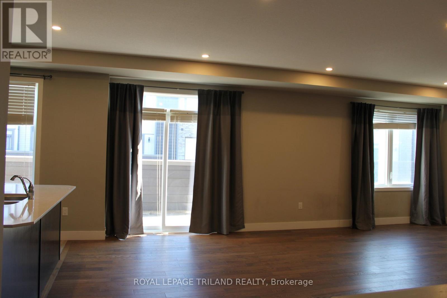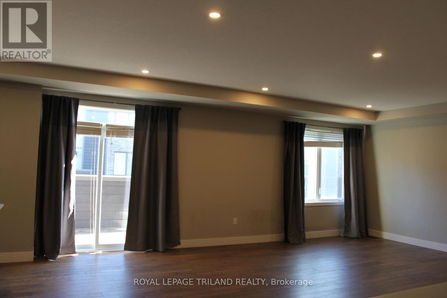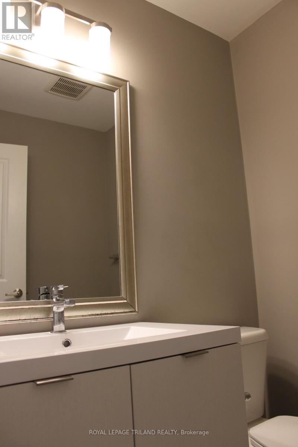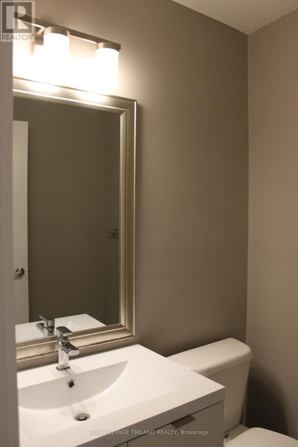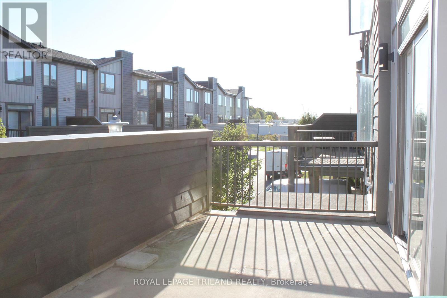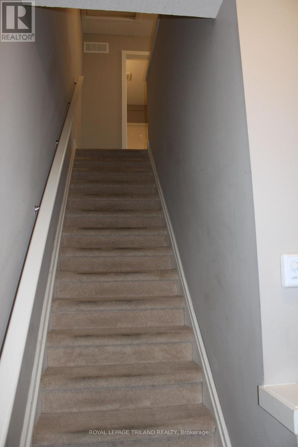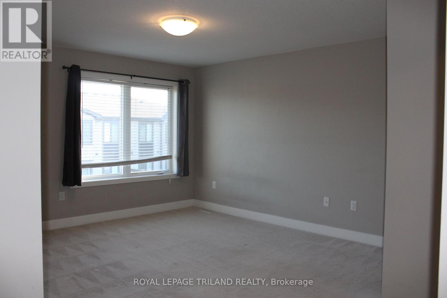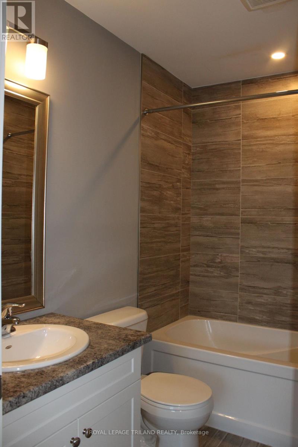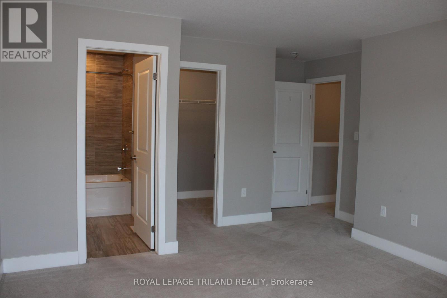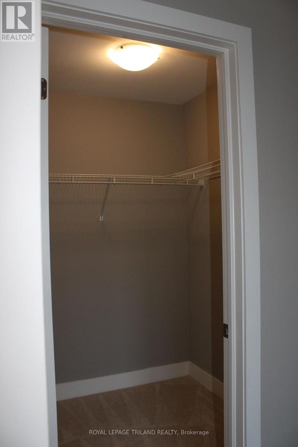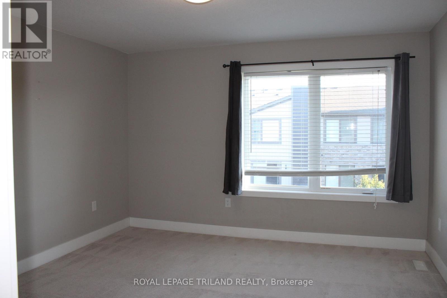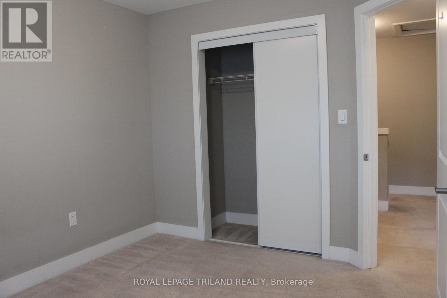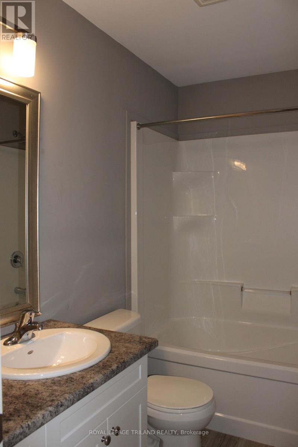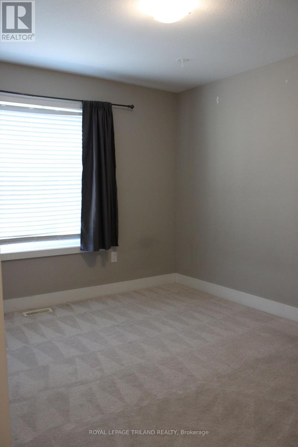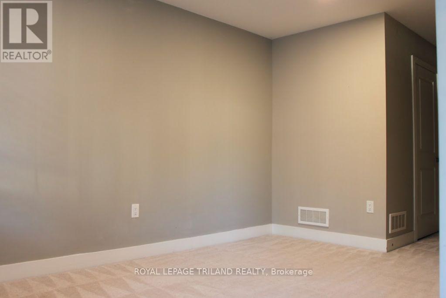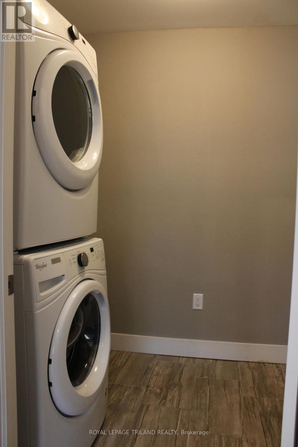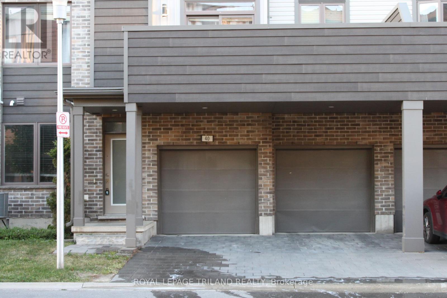40 - 1960 Dalmagarry Road London North, Ontario N6G 0T8
$2,700 Monthly
Great location, 3 story with 2 car garage town home. 3 bedrooms and 2.5 bath. a main level flex room that could be utilized as a Home Office, Sitting area or Home Gym. Open concept living space, kitchen with plenty of storage & prep space, dark cabinetry, quartz countertop, island and stainless steel appliances, perfect for entertaining! Fabulous outdoor entertaining space, in the maintenance free terrace, conveniently accessed off the kitchen. the convenience of a large laundry room with storage shelves. The main floor has entry from front door as well as the double car garage (automatic garage door openers as well). The 3rd level features a Primary Bedroom w/4pc Ensuite & walk-in closet, 2 additional Bedrooms and 4pc bath. All of this conveniently located in a highly desirable area of HYDE PARK, only steps to Walmart, Winners, LCBO, dental/medical clinics, banks, schools, parks, bus stops and much more. Elementary School: Northwest PS. Secondary School: Sir Frederick Banting Secondary School. Catholic School: St. Marguerite d'Youville; St Andre Bessette Secondary Available for immediate possession. Require One Year Lease, Credit Report w/ Score, Employment Letter, Rental Application. (id:38604)
Property Details
| MLS® Number | X12461824 |
| Property Type | Single Family |
| Community Name | North E |
| Community Features | Pet Restrictions |
| Equipment Type | Water Heater |
| Features | Flat Site, Balcony |
| Parking Space Total | 4 |
| Rental Equipment Type | Water Heater |
| Structure | Deck |
Building
| Bathroom Total | 3 |
| Bedrooms Above Ground | 3 |
| Bedrooms Total | 3 |
| Age | 6 To 10 Years |
| Amenities | Visitor Parking |
| Appliances | Garage Door Opener Remote(s) |
| Cooling Type | Central Air Conditioning |
| Exterior Finish | Brick, Aluminum Siding |
| Foundation Type | Poured Concrete |
| Half Bath Total | 1 |
| Heating Fuel | Natural Gas |
| Heating Type | Forced Air |
| Stories Total | 3 |
| Size Interior | 1,400 - 1,599 Ft2 |
| Type | Row / Townhouse |
Parking
| Attached Garage | |
| Garage |
Land
| Acreage | No |
Rooms
| Level | Type | Length | Width | Dimensions |
|---|---|---|---|---|
| Second Level | Kitchen | 2.84 m | 4.29 m | 2.84 m x 4.29 m |
| Second Level | Living Room | 7.19 m | 5.05 m | 7.19 m x 5.05 m |
| Second Level | Laundry Room | 2.57 m | 1.78 m | 2.57 m x 1.78 m |
| Third Level | Primary Bedroom | 4.7 m | 3.78 m | 4.7 m x 3.78 m |
| Third Level | Bedroom | 2.84 m | 3.81 m | 2.84 m x 3.81 m |
| Third Level | Bedroom | 3.51 m | 2.91 m | 3.51 m x 2.91 m |
| Main Level | Den | 4.09 m | 3.78 m | 4.09 m x 3.78 m |
https://www.realtor.ca/real-estate/28988454/40-1960-dalmagarry-road-london-north-north-e-north-e
Contact Us
Contact us for more information

Wendy Lee
Broker
(519) 672-9880


