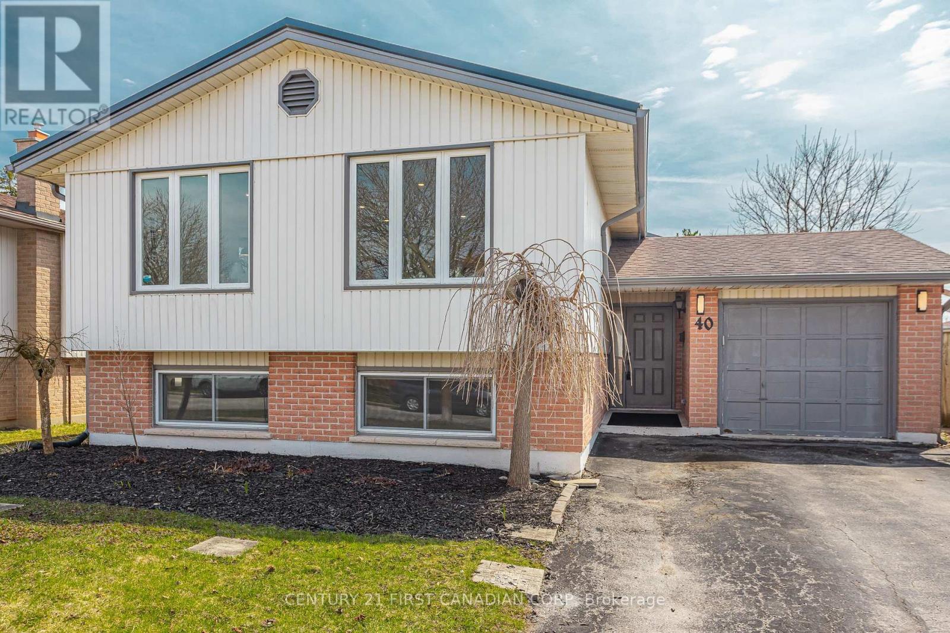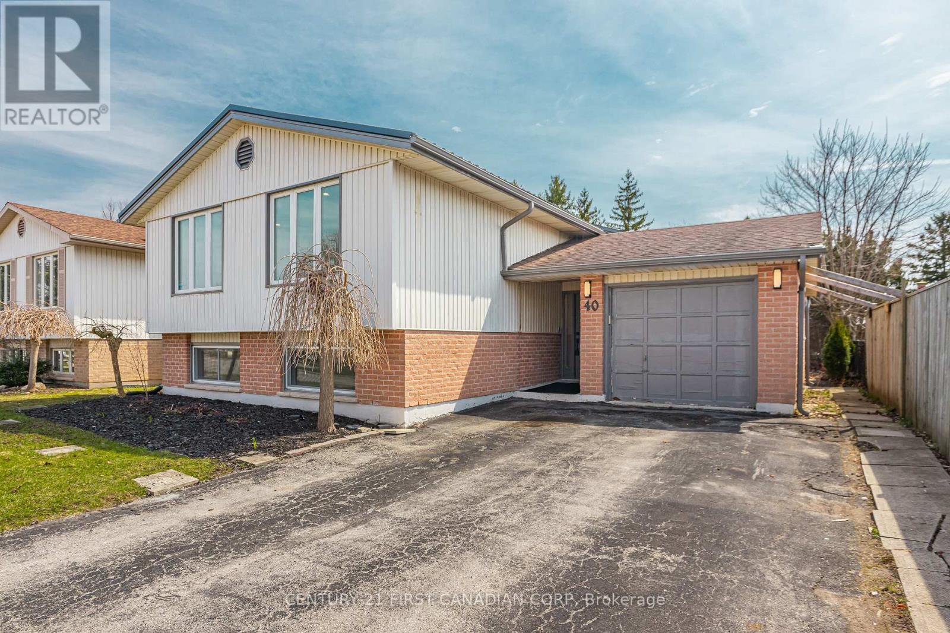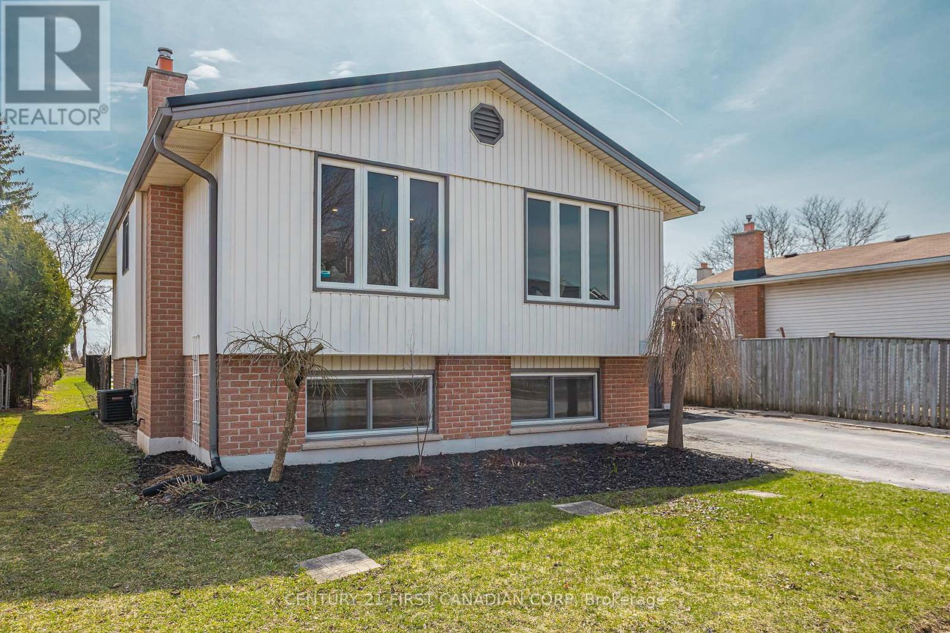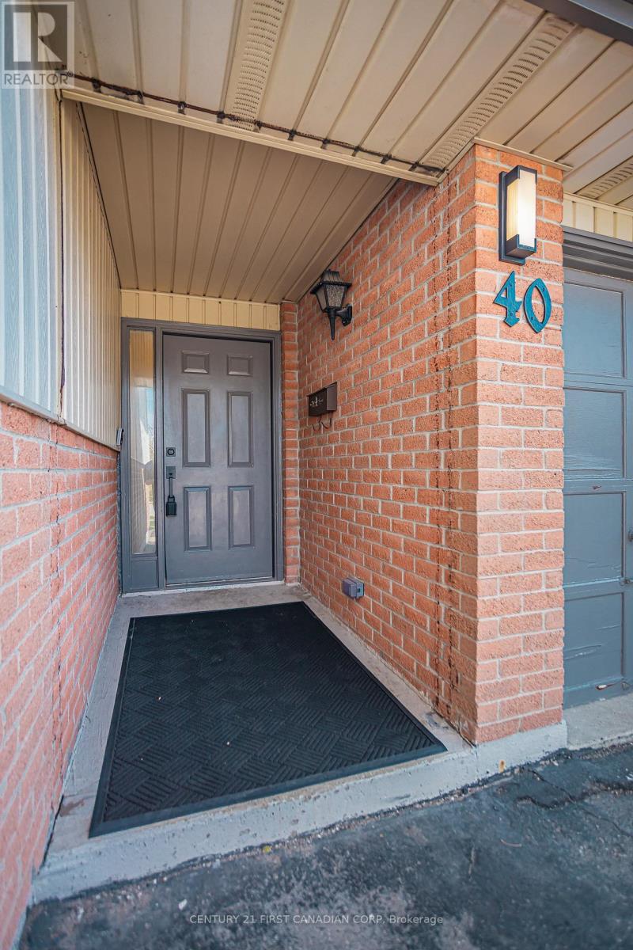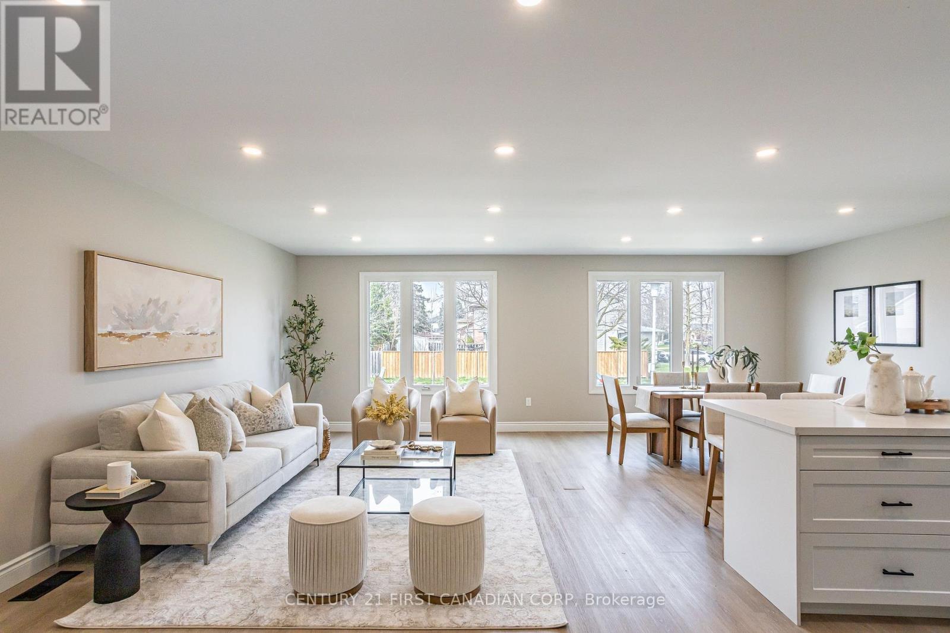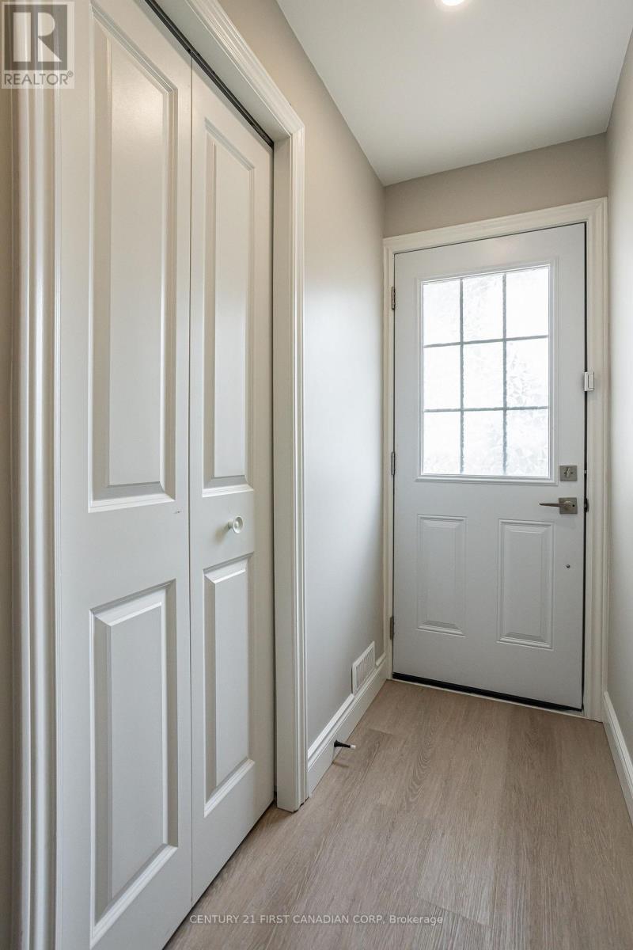40 Bexhill Drive London, Ontario N6E 1X2
$749,900
Fully Renovated Legal Duplex with Approved Plans for a Second Building Ideal for Mortgage Helper or Multi-Generational Living! Looking for a beautifully updated home with built-in income potential or room for extended family? Welcome to this exceptional 2-unit property, fully renovated in 2023/24 and loaded with value. The main (upper) unit offers 3 generous bedrooms and 1 stylish bathroom, featuring an open, modern layout with brand-new kitchen, upgraded bath, and updated finishes throughout. The lower unit includes 2 bedrooms and 1 bathroom, complete with its own new kitchen, bath, and private entrance perfect for in-laws, adult children, or rental income to help offset your mortgage. Renovations & upgrades include: New furnace & A/C (2023/24), Durable steel roof, Updated electrical & plumbing, All new windows in the lower unit, with several new on the main, Two hydro meters, with a third roughed-in for future use. Set on a massive lot, this home also comes with approved permits and drawings for a second 2-unit dwelling at the rear of the property giving you the rare opportunity to expand your living space or grow your investment over time. Whether you're looking for a smart way to get into the market or need space for family while maintaining privacy, this one-of-a-kind property offers flexibility, comfort, and future potential. (id:38604)
Open House
This property has open houses!
2:00 pm
Ends at:4:00 pm
2:00 pm
Ends at:4:00 pm
Property Details
| MLS® Number | X12088312 |
| Property Type | Single Family |
| Community Name | South Y |
| Features | Irregular Lot Size, Flat Site, Carpet Free, In-law Suite |
| Parking Space Total | 3 |
| Pool Type | On Ground Pool |
| Structure | Patio(s) |
Building
| Bathroom Total | 2 |
| Bedrooms Above Ground | 3 |
| Bedrooms Below Ground | 2 |
| Bedrooms Total | 5 |
| Age | 31 To 50 Years |
| Amenities | Fireplace(s), Separate Electricity Meters |
| Appliances | Dishwasher, Dryer, Two Stoves, Two Washers, Two Refrigerators |
| Architectural Style | Raised Bungalow |
| Basement Features | Apartment In Basement, Separate Entrance |
| Basement Type | N/a |
| Construction Style Attachment | Detached |
| Cooling Type | Central Air Conditioning |
| Exterior Finish | Brick, Vinyl Siding |
| Fireplace Present | Yes |
| Fireplace Total | 1 |
| Foundation Type | Poured Concrete |
| Heating Fuel | Natural Gas |
| Heating Type | Forced Air |
| Stories Total | 1 |
| Size Interior | 1,100 - 1,500 Ft2 |
| Type | House |
Parking
| Attached Garage | |
| Garage |
Land
| Acreage | No |
| Sewer | Sanitary Sewer |
| Size Depth | 236 Ft |
| Size Frontage | 50 Ft |
| Size Irregular | 50 X 236 Ft ; 50.13 Ft X 236.93 Ft X 59.18 Ft X 205.48 |
| Size Total Text | 50 X 236 Ft ; 50.13 Ft X 236.93 Ft X 59.18 Ft X 205.48|under 1/2 Acre |
| Zoning Description | R1-6 |
Rooms
| Level | Type | Length | Width | Dimensions |
|---|---|---|---|---|
| Lower Level | Bathroom | 2.08 m | 2.73 m | 2.08 m x 2.73 m |
| Lower Level | Primary Bedroom | 3.46 m | 3.9 m | 3.46 m x 3.9 m |
| Lower Level | Bedroom 2 | 3.48 m | 3.73 m | 3.48 m x 3.73 m |
| Upper Level | Bathroom | 2.39 m | 1.51 m | 2.39 m x 1.51 m |
| Upper Level | Primary Bedroom | 3.13 m | 4.44 m | 3.13 m x 4.44 m |
| Upper Level | Bedroom 2 | 3.16 m | 2.97 m | 3.16 m x 2.97 m |
| Upper Level | Bedroom 3 | 4.25 m | 2.89 m | 4.25 m x 2.89 m |
Utilities
| Cable | Available |
| Sewer | Installed |
https://www.realtor.ca/real-estate/28180410/40-bexhill-drive-london-south-y
Contact Us
Contact us for more information

Thao Thai
Salesperson
thao-thai.c21.ca/
www.facebook.com/thaowowthai
www.linkedin.com/in/thaowow/
(519) 673-3390


