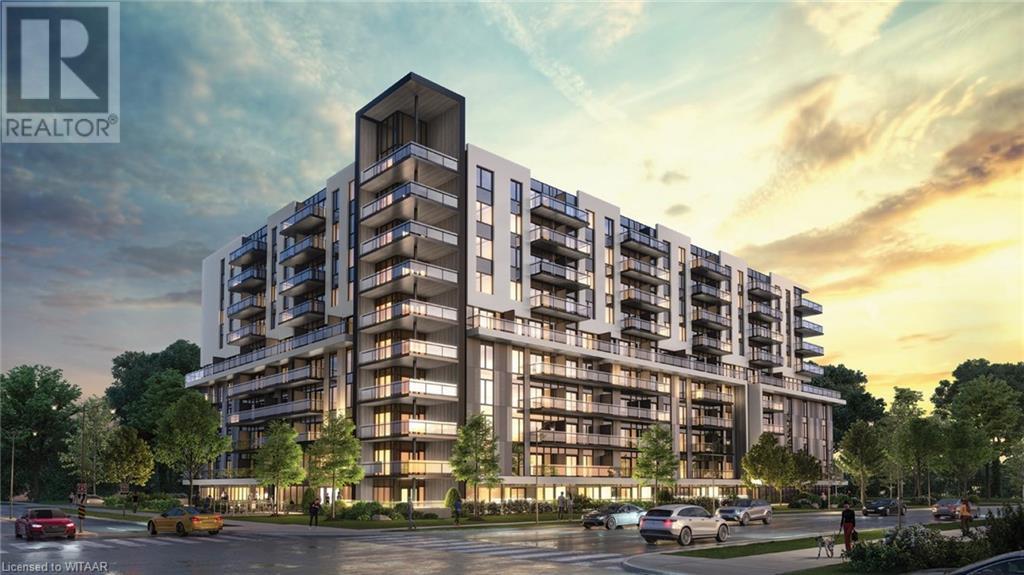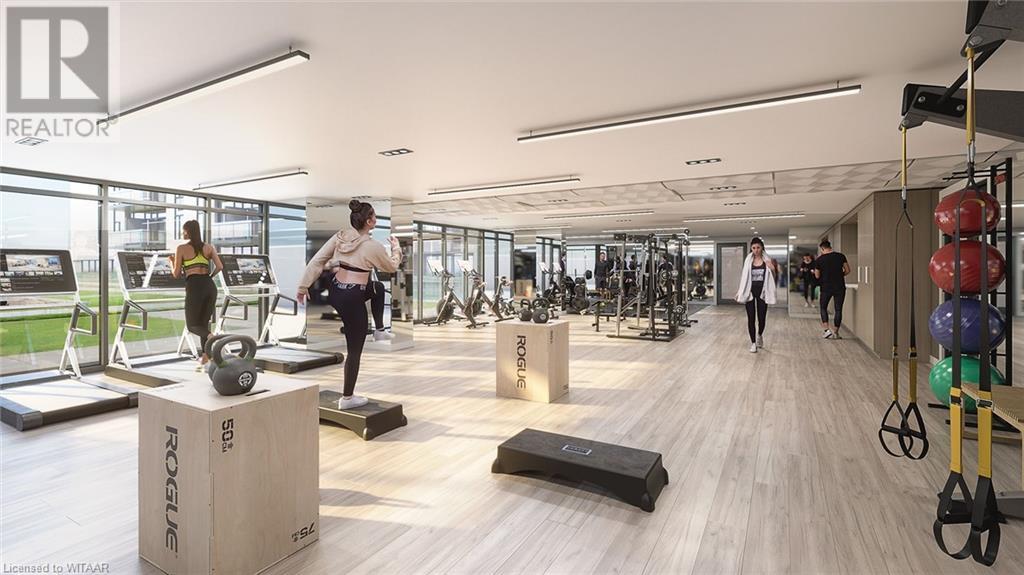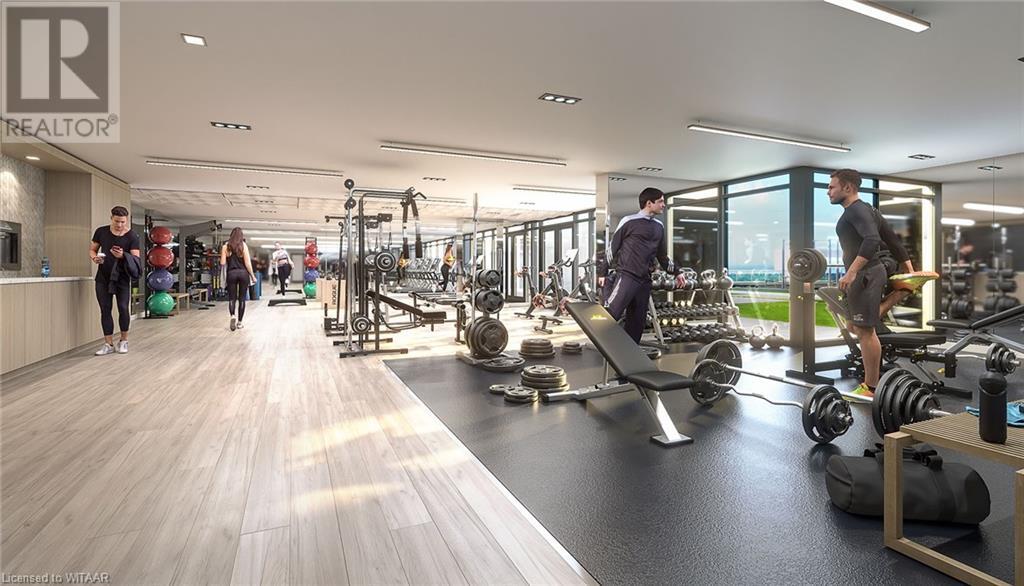401 Shellard Lane Brantford, Ontario N3T 5L5
$624,900
Attention 1st time buyers, investors and those looking for amazing value, this 2 bedrooms + study along with enclosed huge balcony. Inside, you'll find a welcoming lobby with concierge service and outdoor visitor parking. The suites boast up to 9-foot ceilings (as per the floor plan), with LED pot lights illuminating the hallway and laundry area. The flooring is elegant in it's designed and boast modern kitchen is equipped with designer cabinets and stone countertops, featuring a stainless steel undermount sink. Over the island, you'll find stylish pendant lighting. Stainless steel appliances, including energy efficient refrigerator and dishwasher, a contemporary microwave oven and an energy-efficient stainless-steel stove. In-suite laundry is made efficient with stacked energy-efficient washer and dryer, complemented by tile flooring in the laundry area. Close to attractions, schools, park shopping entertainment & highway 403. (id:38604)
Property Details
| MLS® Number | 40542434 |
| Property Type | Single Family |
| AmenitiesNearBy | Hospital, Park, Place Of Worship, Public Transit |
| Features | Southern Exposure, Balcony |
| ParkingSpaceTotal | 1 |
| StorageType | Locker |
Building
| BathroomTotal | 2 |
| BedroomsAboveGround | 2 |
| BedroomsTotal | 2 |
| Amenities | Exercise Centre, Party Room |
| Appliances | Dishwasher, Oven - Built-in, Microwave Built-in |
| BasementType | None |
| ConstructedDate | 2024 |
| ConstructionStyleAttachment | Attached |
| CoolingType | Central Air Conditioning |
| ExteriorFinish | Stucco |
| FoundationType | Poured Concrete |
| HeatingFuel | Natural Gas |
| HeatingType | Forced Air |
| StoriesTotal | 1 |
| SizeInterior | 1118 |
| Type | Apartment |
| UtilityWater | Municipal Water |
Parking
| Underground | |
| None |
Land
| AccessType | Road Access, Highway Access |
| Acreage | No |
| LandAmenities | Hospital, Park, Place Of Worship, Public Transit |
| Sewer | Municipal Sewage System |
| SizeTotalText | Unknown |
| ZoningDescription | Rhd, R4a |
Rooms
| Level | Type | Length | Width | Dimensions |
|---|---|---|---|---|
| Main Level | 3pc Bathroom | Measurements not available | ||
| Main Level | Full Bathroom | Measurements not available | ||
| Main Level | Sunroom | 14'11'' x 24'2'' | ||
| Main Level | Living Room | 16'4'' x 9'10'' | ||
| Main Level | Eat In Kitchen | 5'0'' x 8'4'' | ||
| Main Level | Bedroom | 11'7'' x 7'11'' | ||
| Main Level | Primary Bedroom | 12'5'' x 12'6'' |
https://www.realtor.ca/real-estate/26525729/401-shellard-lane-brantford
Interested?
Contact us for more information














