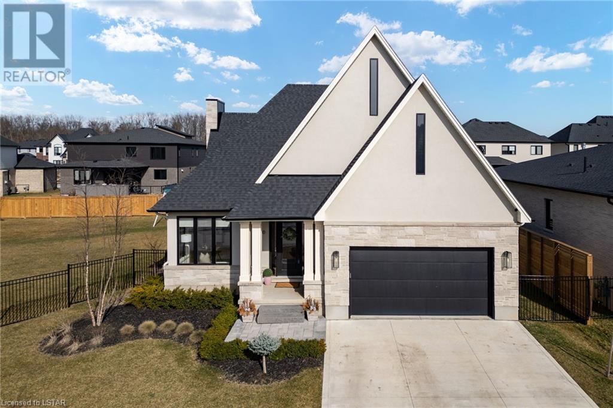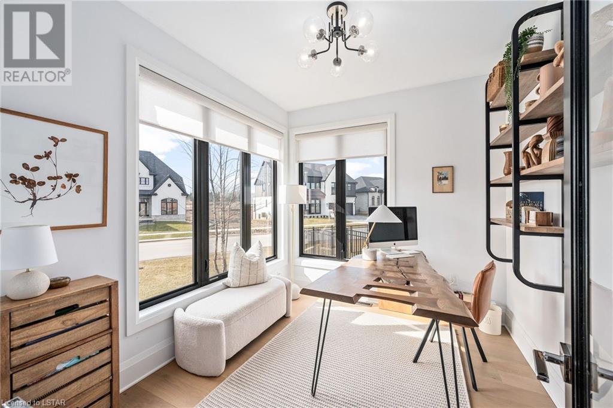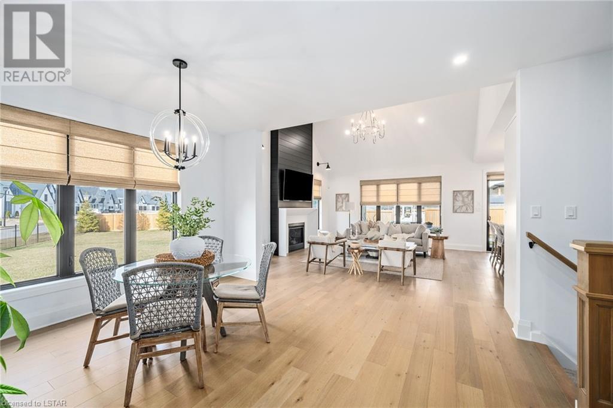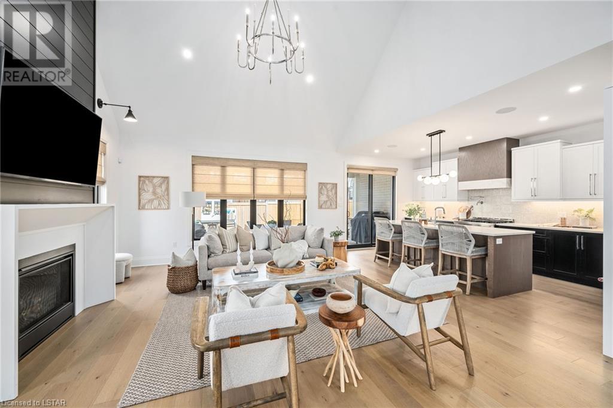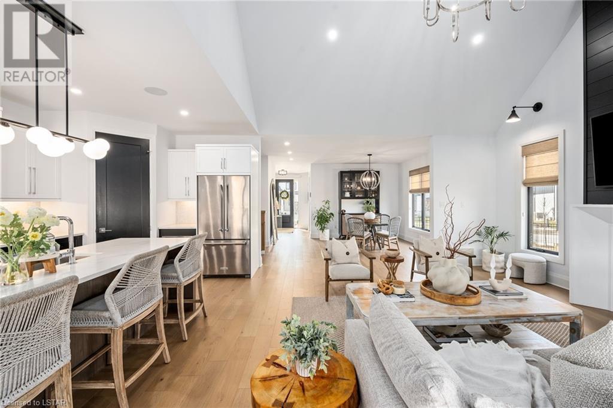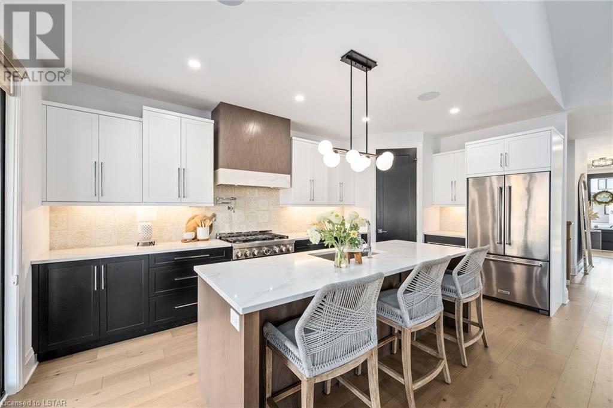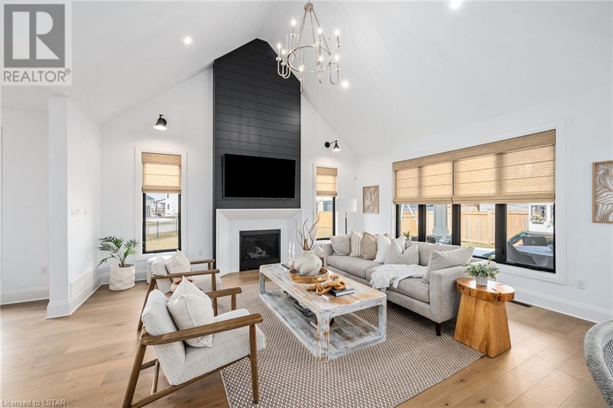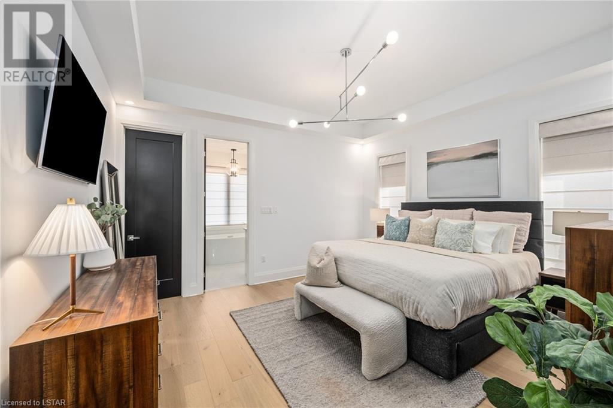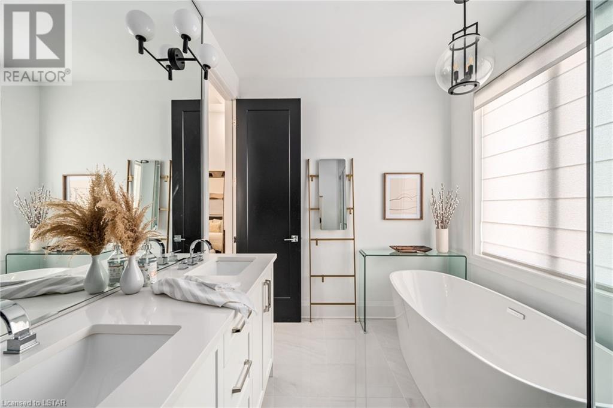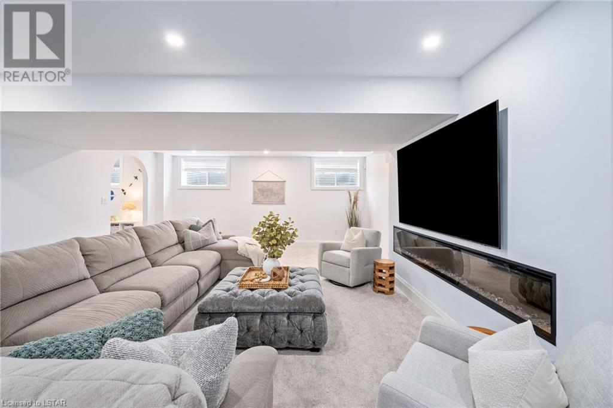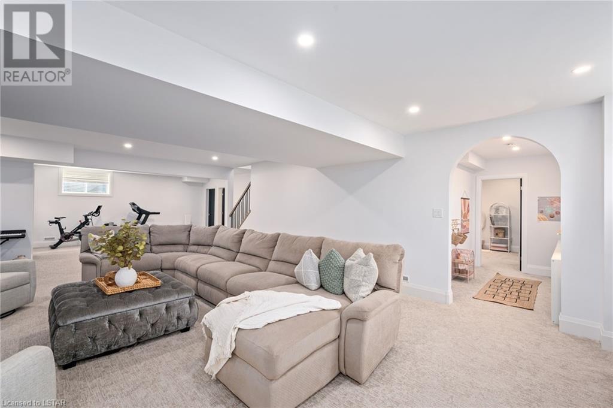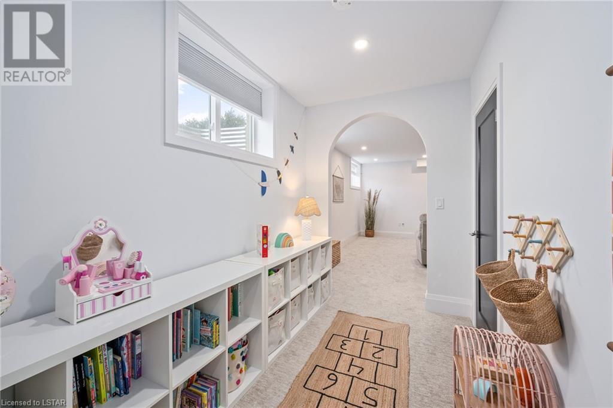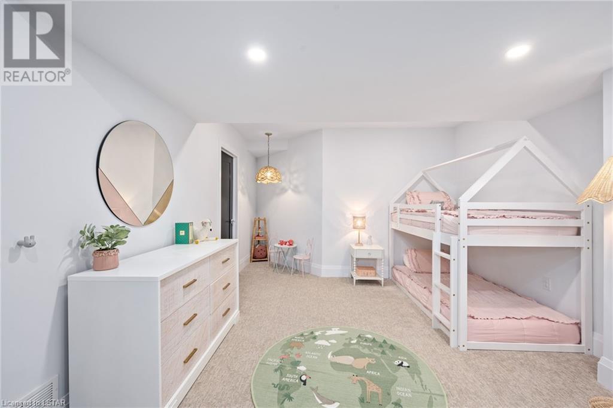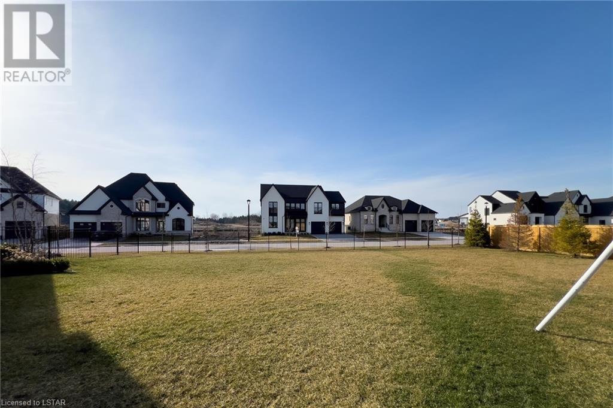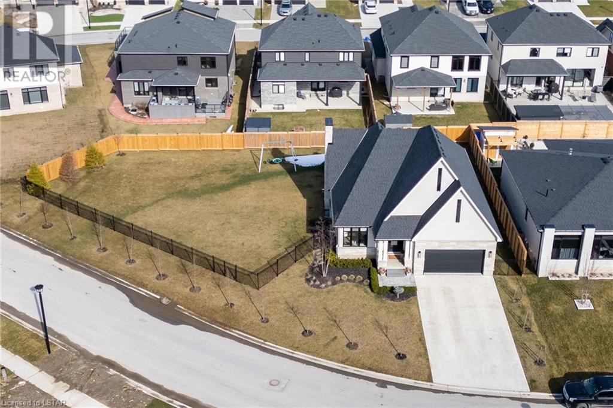4 Bedroom
3 Bathroom
3188.5800
Bungalow
Fireplace
Central Air Conditioning
In Floor Heating, Forced Air
Landscaped
$1,349,900
Welcome to 4100 Winterberry Drive, nestled in the highly desirable Heathwoods at Lambeth Community. This executive one-story residence offers 2+2 bedrooms, 3 bathrooms, and a meticulously crafted basement. With over 3,300 sf of living space this home epitomizes premium quality and design. Sitting on an impressive corner lot with approximately 175 feet of frontage, the property is surrounded by mature trees and beautiful landscaping. Inside, the open concept layout features a dining room, a spacious great room with a charming fireplace and cathedral ceilings. Sunlight floods the interior through abundant windows, creating a warm and welcoming atmosphere. The kitchen is equipped with a sizable center island, quartz countertops, stainless steel appliances, and a walk-in pantry. The main floor also includes a laundry room with built-in cabinets, a sink, and sleek tile flooring. Step outside from the kitchen to a covered deck area, perfect for outdoor entertainment. The main level further boasts a luxurious primary bedroom with a walk-in closet and an ensuite bath complete with a soaker tub, glass shower, and double vanity. Another bedroom and a 4-piece main bath complete the main floor accommodations. The lower level is equally impressive, featuring a bright and airy recreation room with a contemporary linear fireplace, two additional bedrooms, a 4-piece bathroom, and a charming arched doorway leading to children's play and storage space. (id:38604)
Property Details
|
MLS® Number
|
40554209 |
|
Property Type
|
Single Family |
|
AmenitiesNearBy
|
Playground, Schools, Shopping |
|
EquipmentType
|
Water Heater |
|
Features
|
Sump Pump, Automatic Garage Door Opener |
|
ParkingSpaceTotal
|
6 |
|
RentalEquipmentType
|
Water Heater |
Building
|
BathroomTotal
|
3 |
|
BedroomsAboveGround
|
2 |
|
BedroomsBelowGround
|
2 |
|
BedroomsTotal
|
4 |
|
Appliances
|
Dishwasher, Dryer, Refrigerator, Water Meter, Washer, Gas Stove(s), Garage Door Opener |
|
ArchitecturalStyle
|
Bungalow |
|
BasementDevelopment
|
Finished |
|
BasementType
|
Full (finished) |
|
ConstructedDate
|
2021 |
|
ConstructionStyleAttachment
|
Detached |
|
CoolingType
|
Central Air Conditioning |
|
ExteriorFinish
|
Brick, Concrete, Stone, Stucco |
|
FireProtection
|
Smoke Detectors, Security System |
|
FireplaceFuel
|
Electric |
|
FireplacePresent
|
Yes |
|
FireplaceTotal
|
2 |
|
FireplaceType
|
Other - See Remarks |
|
FoundationType
|
Poured Concrete |
|
HeatingType
|
In Floor Heating, Forced Air |
|
StoriesTotal
|
1 |
|
SizeInterior
|
3188.5800 |
|
Type
|
House |
|
UtilityWater
|
Municipal Water |
Parking
Land
|
AccessType
|
Road Access, Highway Nearby |
|
Acreage
|
No |
|
FenceType
|
Fence |
|
LandAmenities
|
Playground, Schools, Shopping |
|
LandscapeFeatures
|
Landscaped |
|
Sewer
|
Municipal Sewage System |
|
SizeDepth
|
114 Ft |
|
SizeFrontage
|
175 Ft |
|
SizeTotalText
|
Under 1/2 Acre |
|
ZoningDescription
|
R1-5 |
Rooms
| Level |
Type |
Length |
Width |
Dimensions |
|
Lower Level |
Bedroom |
|
|
11'11'' x 23'4'' |
|
Lower Level |
4pc Bathroom |
|
|
5'4'' x 9'8'' |
|
Lower Level |
Bedroom |
|
|
11'5'' x 12'11'' |
|
Main Level |
4pc Bathroom |
|
|
Measurements not available |
|
Main Level |
Bedroom |
|
|
9'0'' x 10'10'' |
|
Main Level |
Full Bathroom |
|
|
Measurements not available |
|
Main Level |
Primary Bedroom |
|
|
13'6'' x 14'8'' |
|
Main Level |
Laundry Room |
|
|
8'5'' x 8'1'' |
|
Main Level |
Kitchen |
|
|
18'7'' x 10'1'' |
|
Main Level |
Living Room |
|
|
18'7'' x 16'1'' |
|
Main Level |
Dining Room |
|
|
12'10'' x 15'2'' |
|
Main Level |
Office |
|
|
8'8'' x 10'4'' |
Utilities
https://www.realtor.ca/real-estate/26621637/4100-winterberry-drive-london


