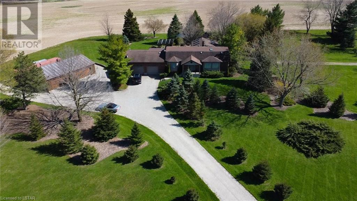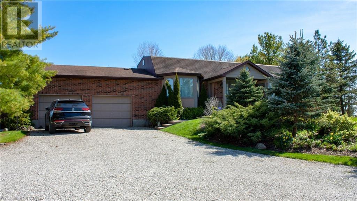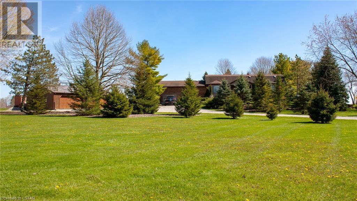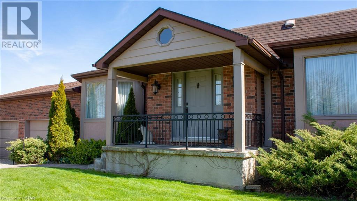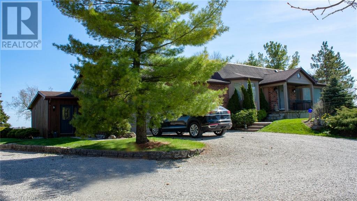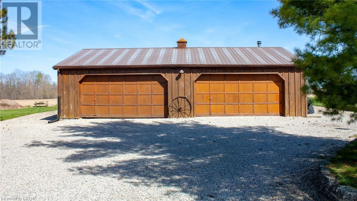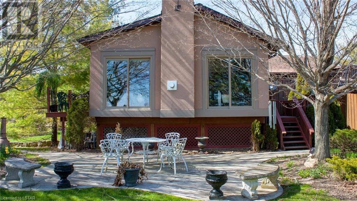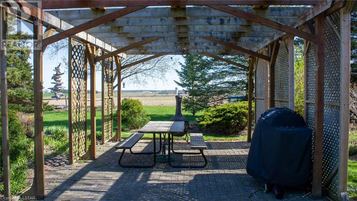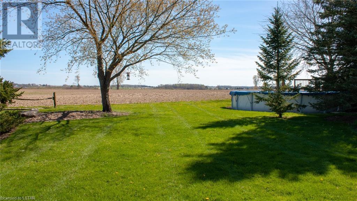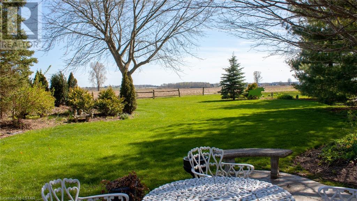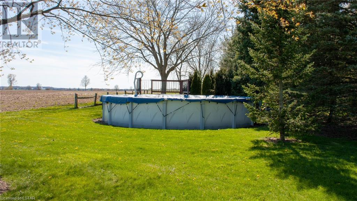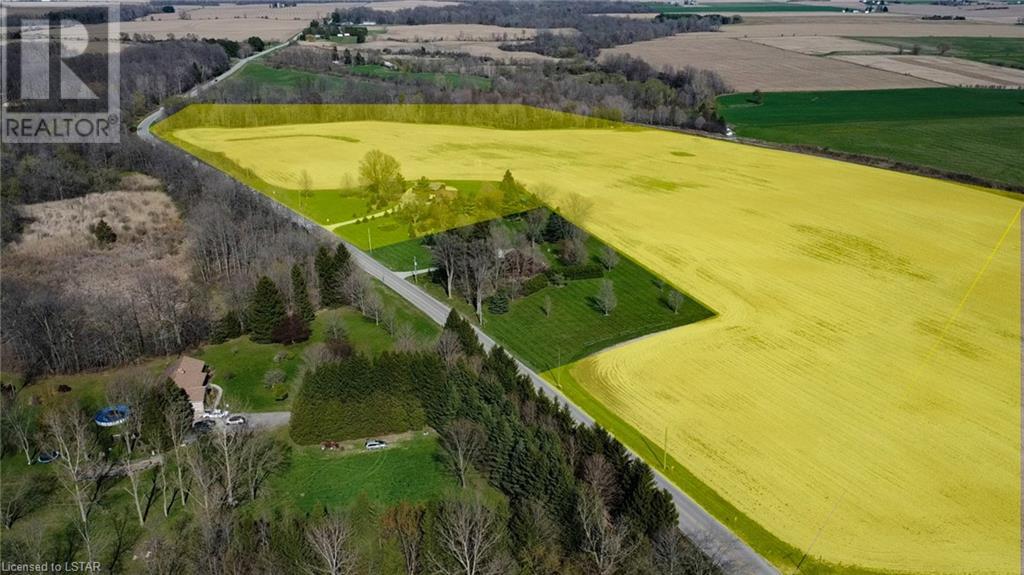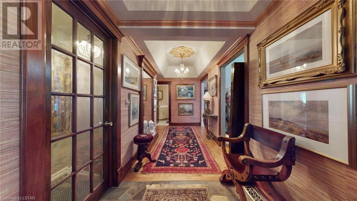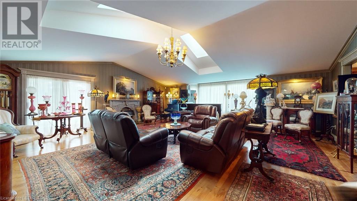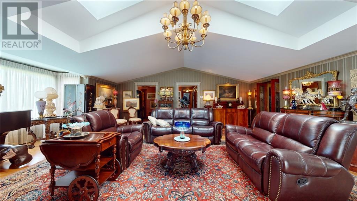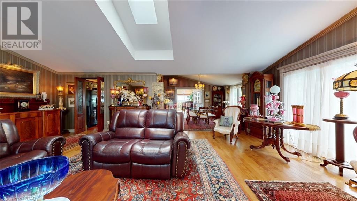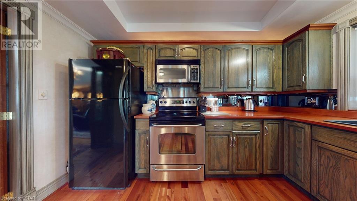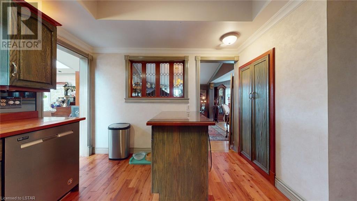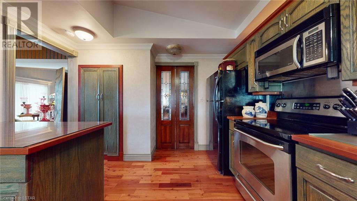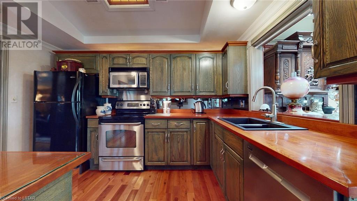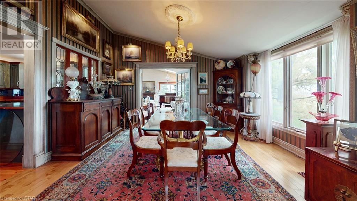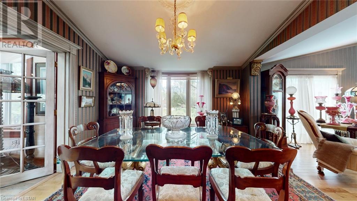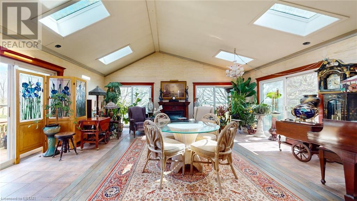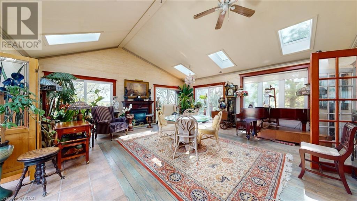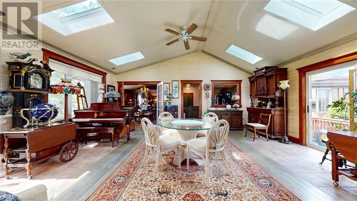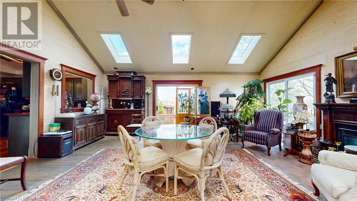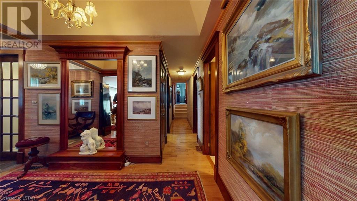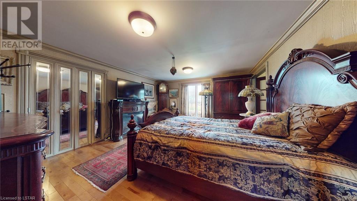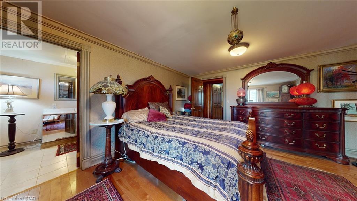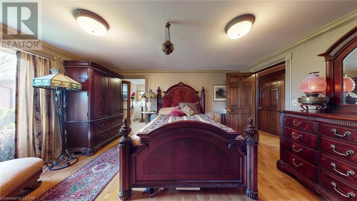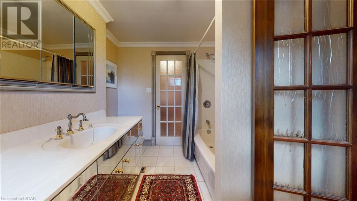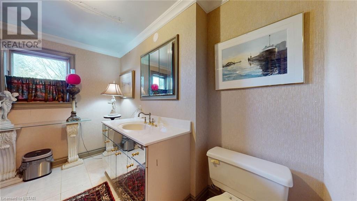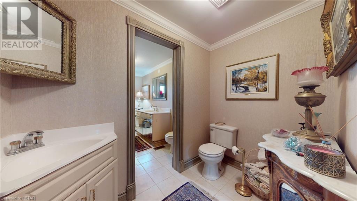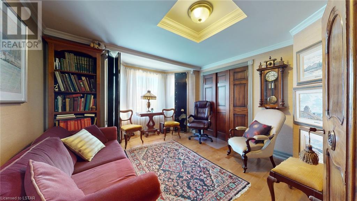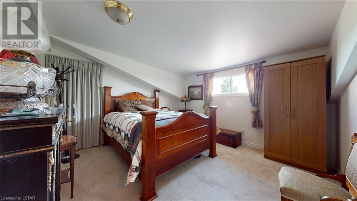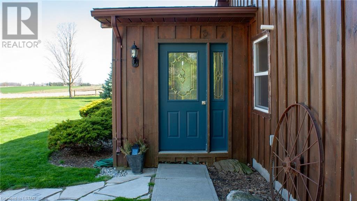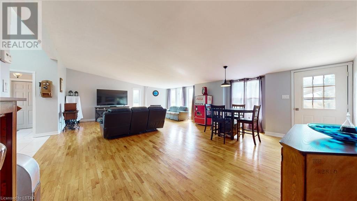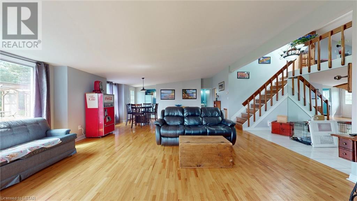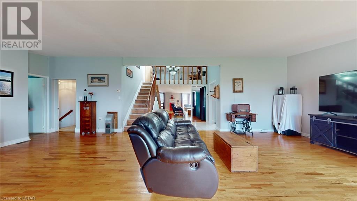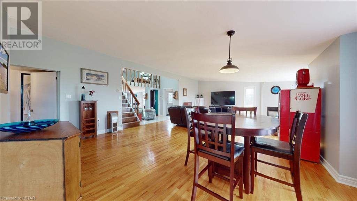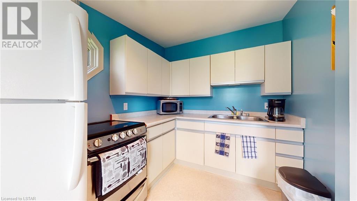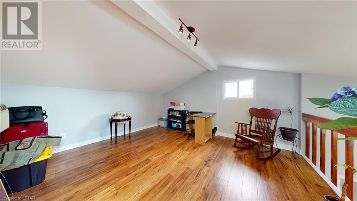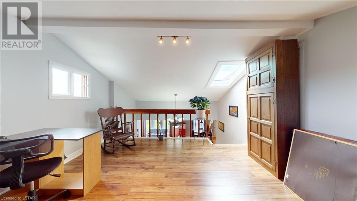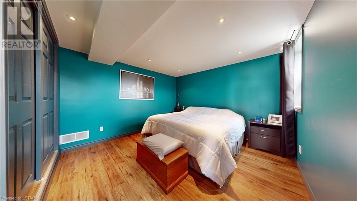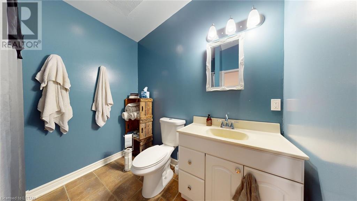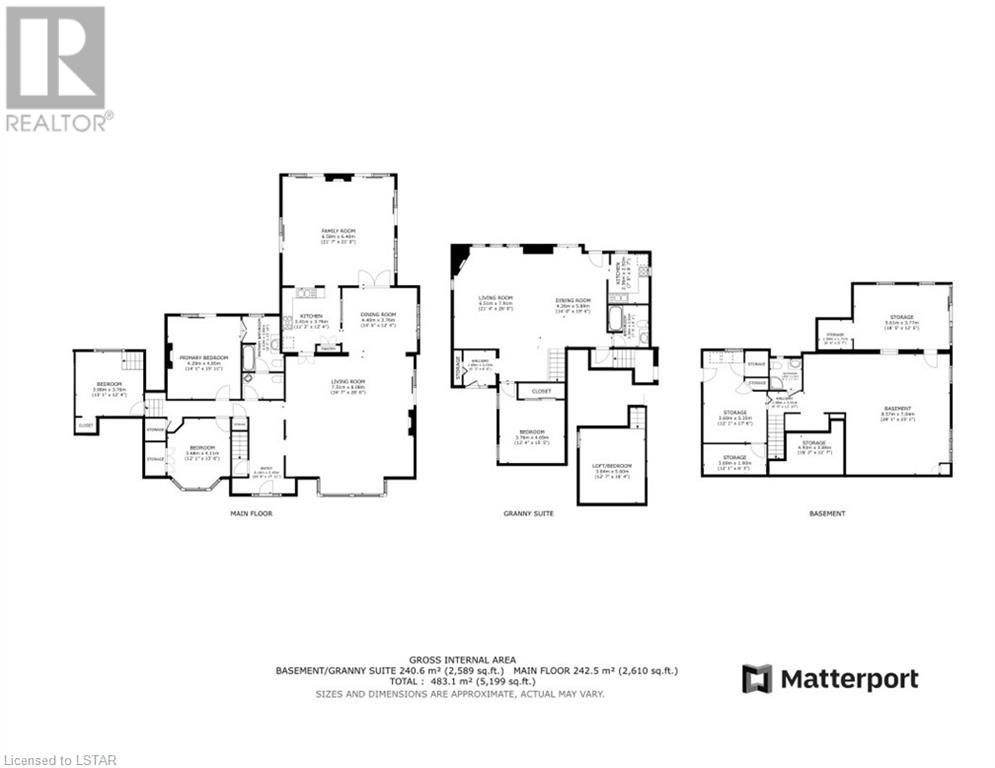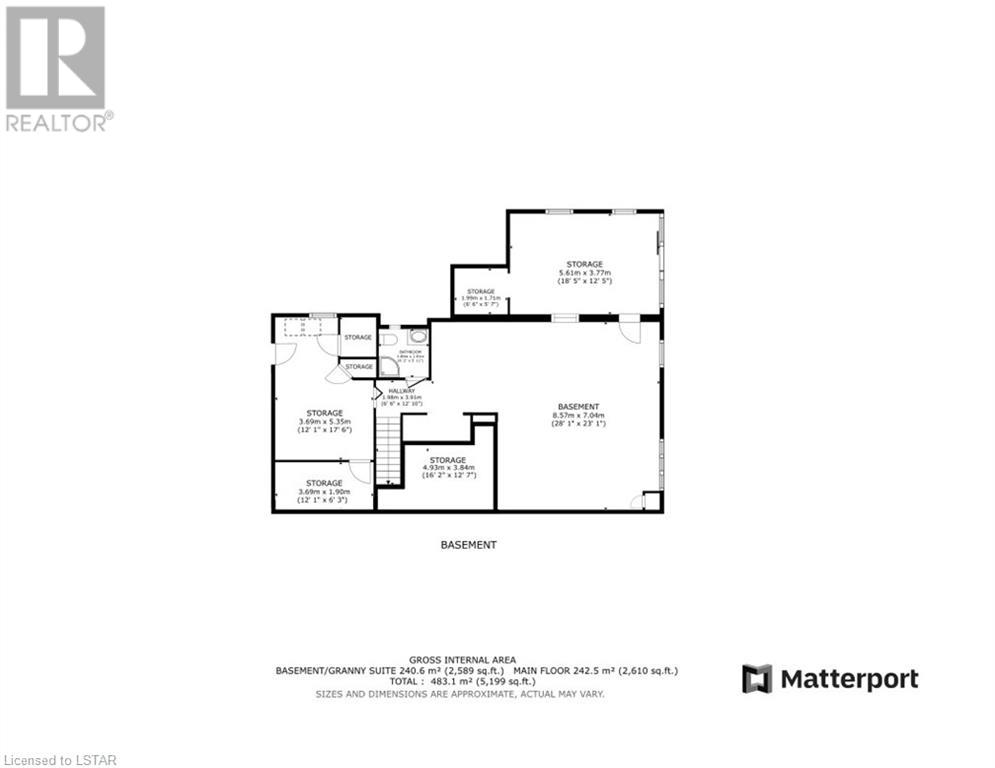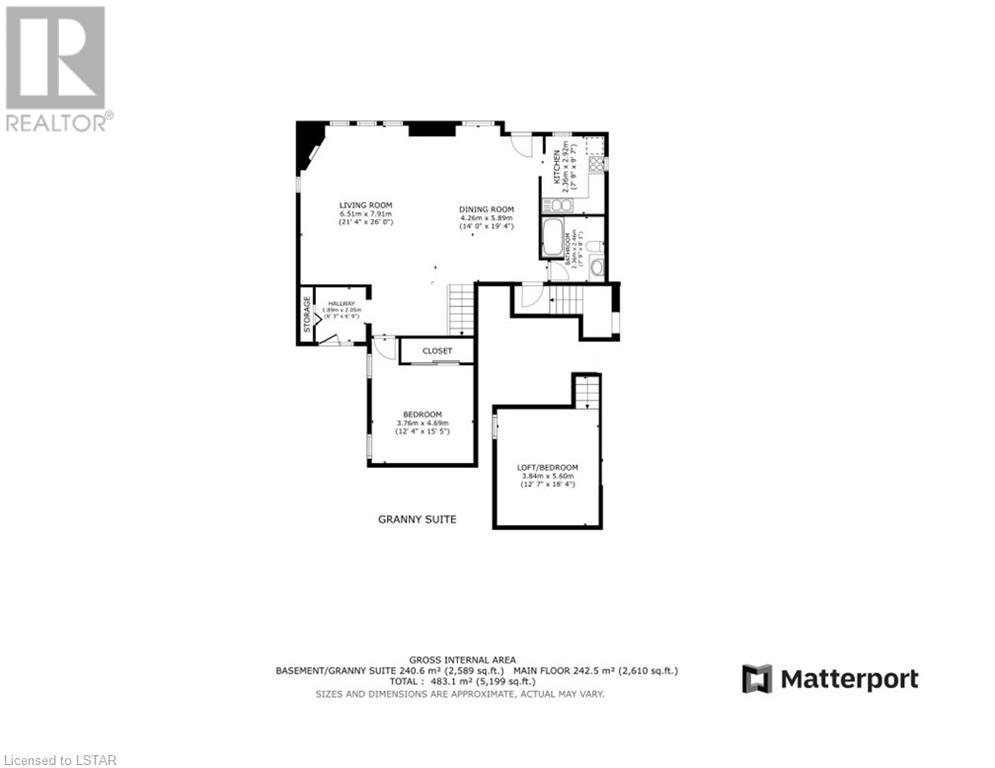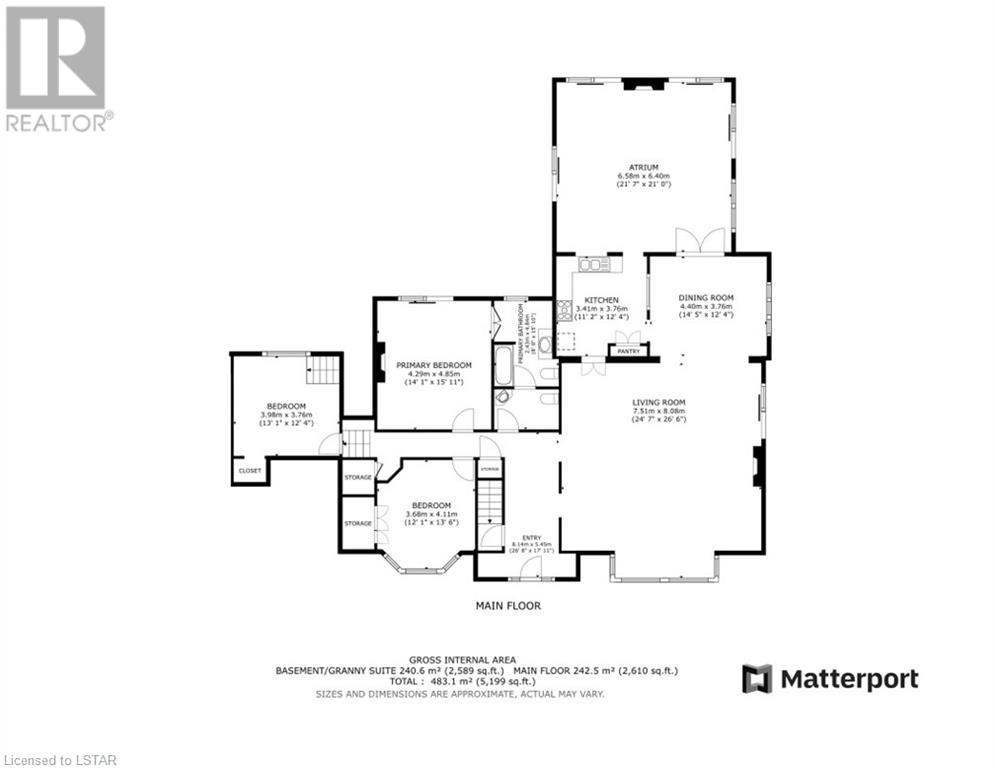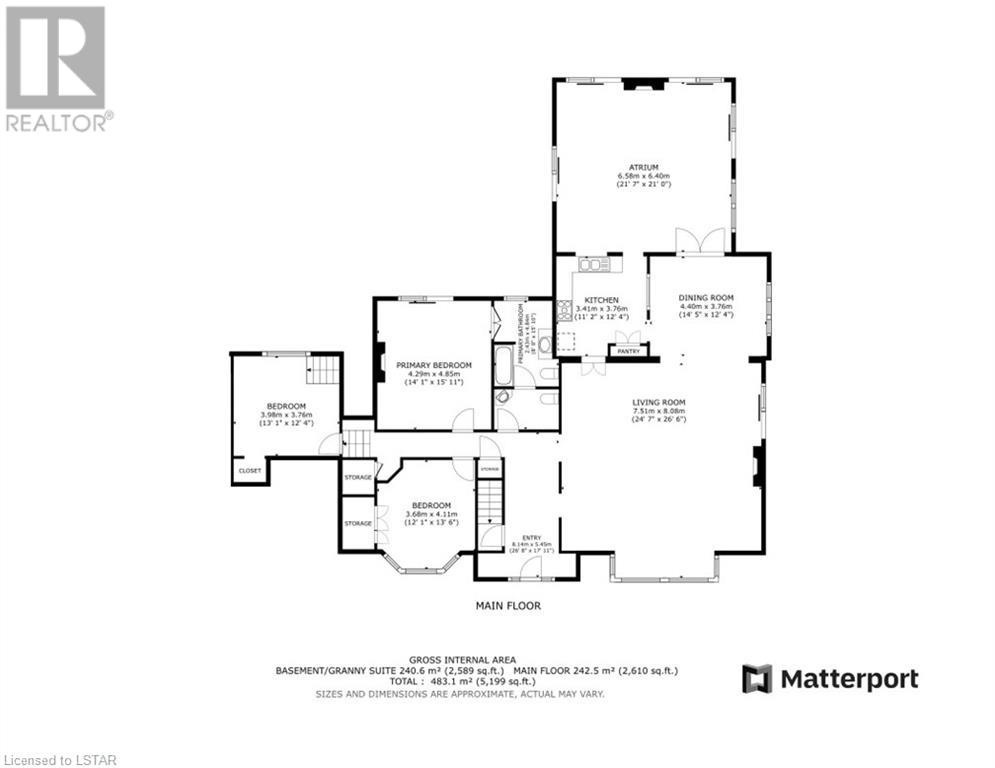431 Avon Drive Belmont, Ontario N0L 1B0
$1,999,900
Nestled within a sprawling 47-acre estate, this exceptional property offers a unique opportunity for luxurious country living. Approximately 35 acres of the land are workable, providing endless possibilities for farming or recreational activities. The center piece of the estate is a stunning 5 bedroom 3 1/2 bath home adorned with high-end finishes and thoughtful details throughout. From the moment you step inside, you'll be captivated by the spacious layout and elegant design. The main residence boasts custom kitchen cabinets, cozy living spaces, and a luxurious master suite, while an attached in-law suite provides additional comfort and privacy for guests or extended family members. Car enthusiasts will appreciate the convenience of both an attached garage and a detached 4 car garage (30 x 45), offering plenty of space for vehicles, equipment and storage. Outside, the expansive grounds beckon you to explore, with manicured lawns, mature trees, groomed walking trails through the approximately 8 ac woodlot and breathtaking view in every direction. Whether you're seeking a peaceful retreat, a hobby farm, or a luxurious country estate, this property has it all. Don't miss your chance to own a piece of paradise - schedule your private tour today! (id:38604)
Property Details
| MLS® Number | 40581900 |
| Property Type | Single Family |
| CommunicationType | High Speed Internet |
| CommunityFeatures | School Bus |
| EquipmentType | None |
| Features | Crushed Stone Driveway, Country Residential, In-law Suite |
| ParkingSpaceTotal | 15 |
| PoolType | Above Ground Pool |
| RentalEquipmentType | None |
| Structure | Shed |
Building
| BathroomTotal | 4 |
| BedroomsAboveGround | 5 |
| BedroomsTotal | 5 |
| Appliances | Dishwasher, Dryer, Refrigerator, Stove, Water Softener, Washer, Microwave Built-in |
| ArchitecturalStyle | Raised Bungalow |
| BasementDevelopment | Finished |
| BasementType | Full (finished) |
| ConstructedDate | 1988 |
| ConstructionMaterial | Wood Frame |
| ConstructionStyleAttachment | Detached |
| CoolingType | Central Air Conditioning |
| ExteriorFinish | Brick, Stucco, Wood |
| FireProtection | Smoke Detectors, Alarm System |
| FireplaceFuel | Propane |
| FireplacePresent | Yes |
| FireplaceTotal | 3 |
| FireplaceType | Other - See Remarks |
| FoundationType | Poured Concrete |
| HalfBathTotal | 1 |
| HeatingFuel | Natural Gas |
| HeatingType | Forced Air |
| StoriesTotal | 1 |
| SizeInterior | 5199 |
| Type | House |
| UtilityWater | Drilled Well |
Parking
| Attached Garage | |
| Detached Garage |
Land
| AccessType | Road Access |
| Acreage | Yes |
| Sewer | Septic System |
| SizeIrregular | 47.418 |
| SizeTotal | 47.418 Ac|25 - 50 Acres |
| SizeTotalText | 47.418 Ac|25 - 50 Acres |
| ZoningDescription | A1 |
Rooms
| Level | Type | Length | Width | Dimensions |
|---|---|---|---|---|
| Lower Level | Storage | 18'5'' x 12'5'' | ||
| Lower Level | Cold Room | 6'6'' x 5'7'' | ||
| Lower Level | Storage | 12'1'' x 17'6'' | ||
| Lower Level | Storage | 12'1'' x 6'3'' | ||
| Lower Level | Storage | 16'2'' x 12'7'' | ||
| Lower Level | Other | 28'1'' x 23'1'' | ||
| Lower Level | 3pc Bathroom | Measurements not available | ||
| Main Level | 2pc Bathroom | Measurements not available | ||
| Main Level | Full Bathroom | Measurements not available | ||
| Main Level | 4pc Bathroom | Measurements not available | ||
| Main Level | Bedroom | 12'7'' x 18'4'' | ||
| Main Level | Bedroom | 12'4'' x 15'5'' | ||
| Main Level | Kitchen | 9'7'' x 7'9'' | ||
| Main Level | Dining Room | 14'0'' x 19'4'' | ||
| Main Level | Living Room | 21'4'' x 26'0'' | ||
| Main Level | Bedroom | 13'1'' x 12'4'' | ||
| Main Level | Bedroom | 12'1'' x 13'6'' | ||
| Main Level | Primary Bedroom | 14'1'' x 15'11'' | ||
| Main Level | Other | 21'7'' x 21' | ||
| Main Level | Dining Room | 14'5'' x 12'4'' | ||
| Main Level | Kitchen | 11'2'' x 12'4'' | ||
| Main Level | Living Room | 24'7'' x 26'6'' |
Utilities
| Electricity | Available |
| Natural Gas | Available |
| Telephone | Available |
https://www.realtor.ca/real-estate/26834574/431-avon-drive-belmont
Interested?
Contact us for more information


