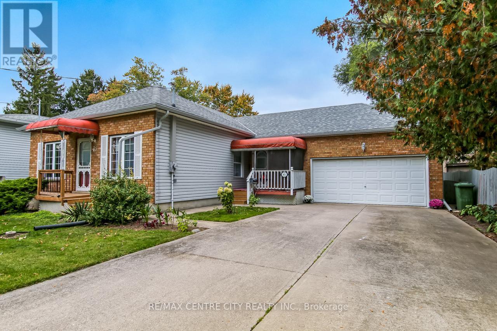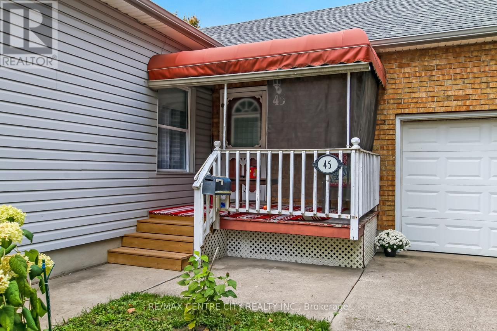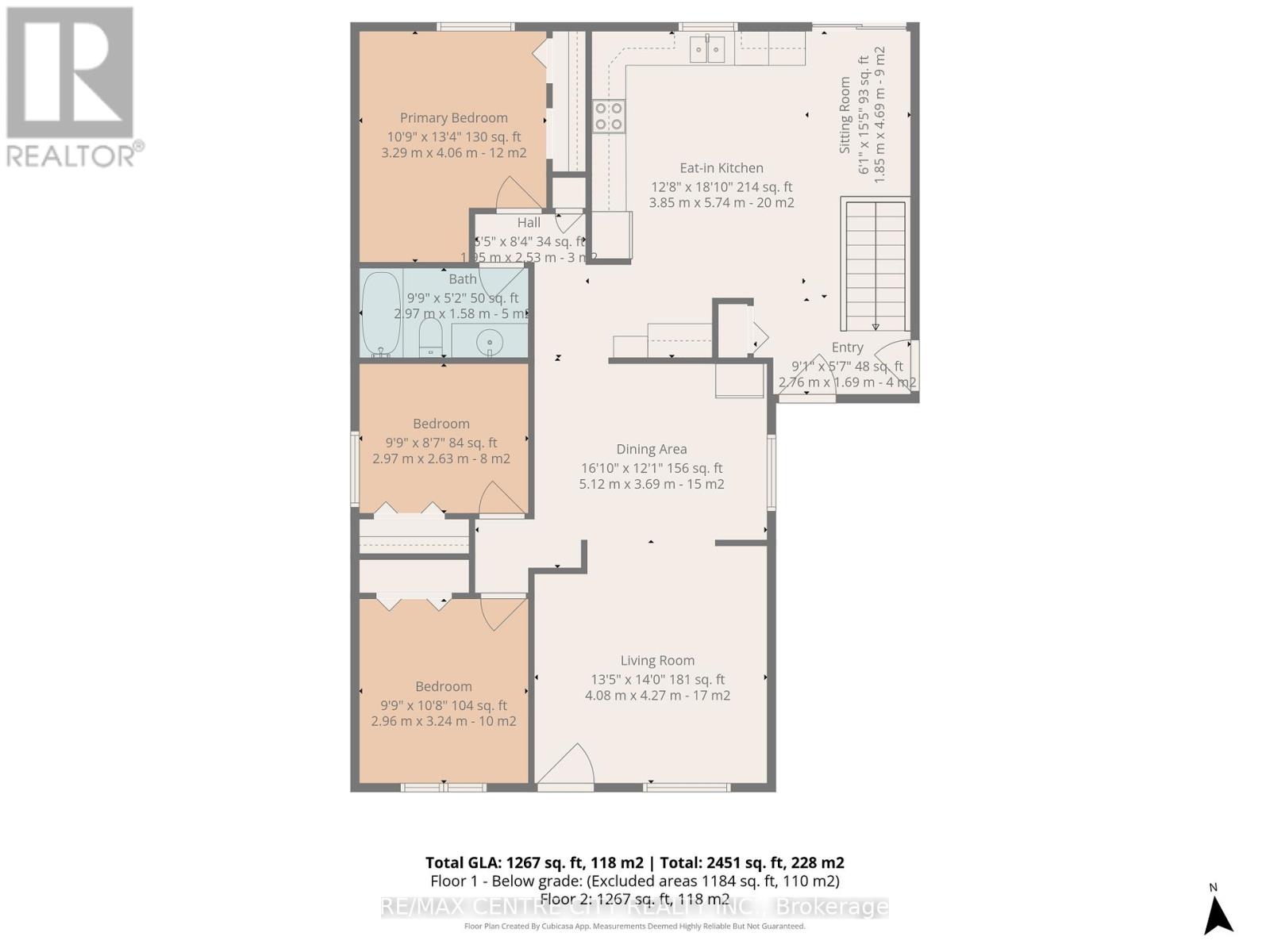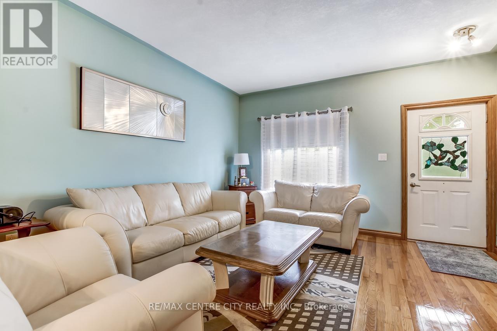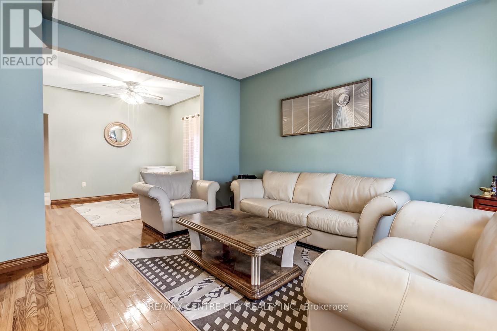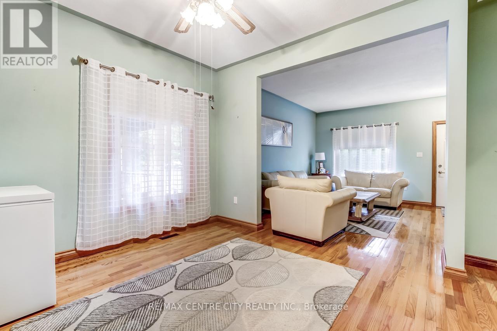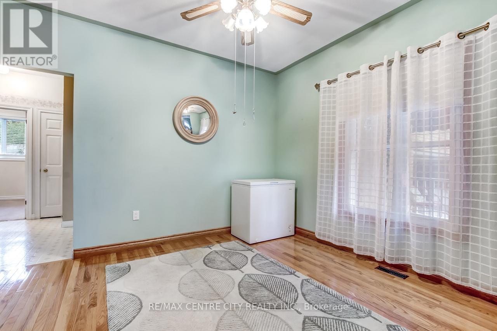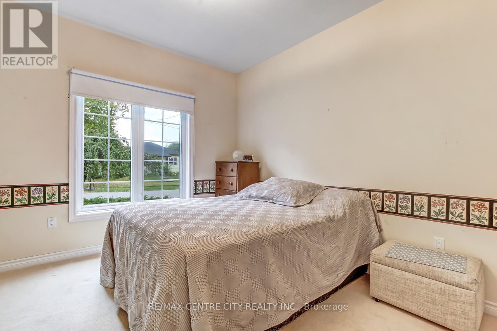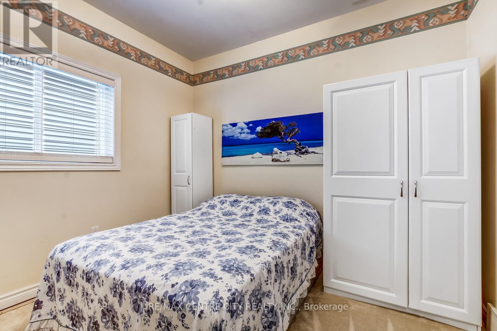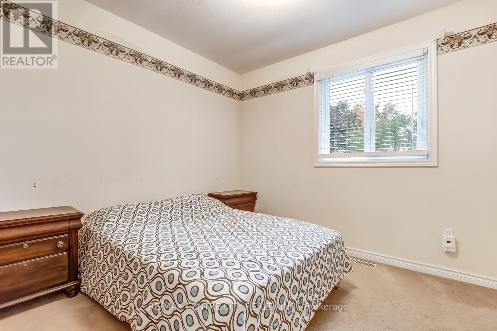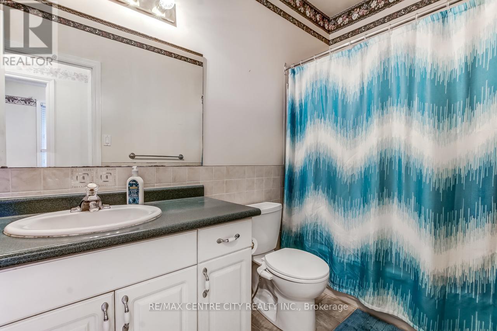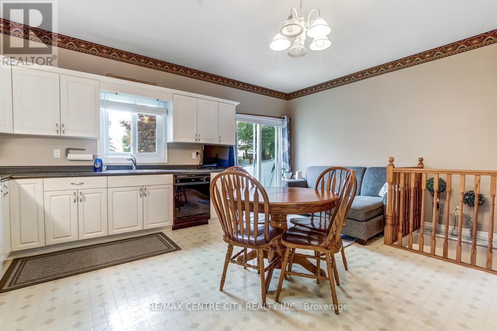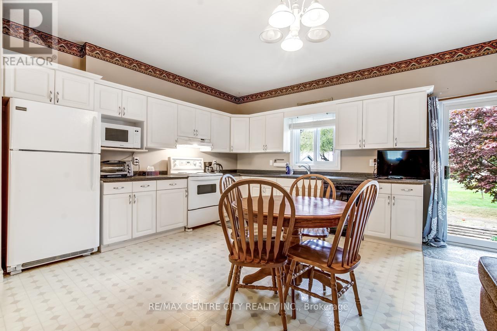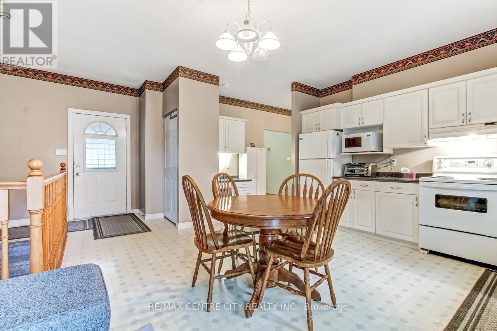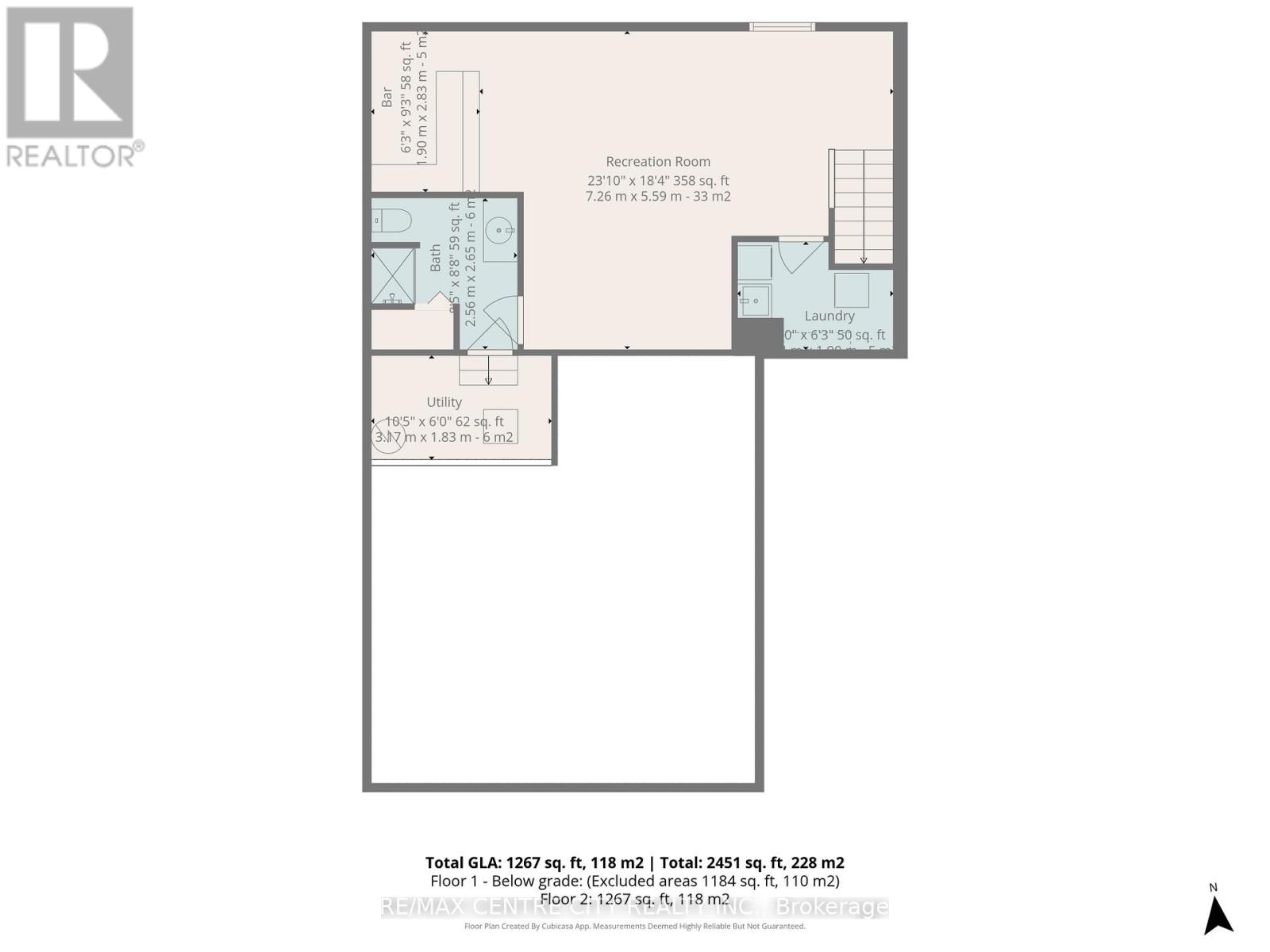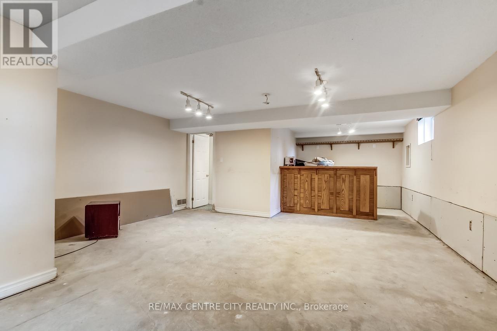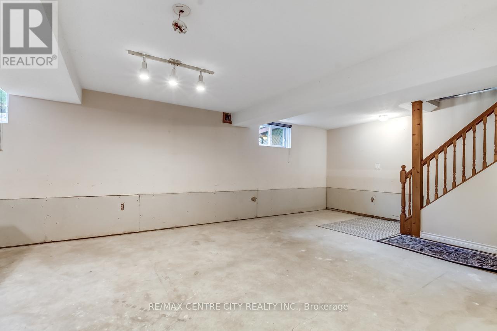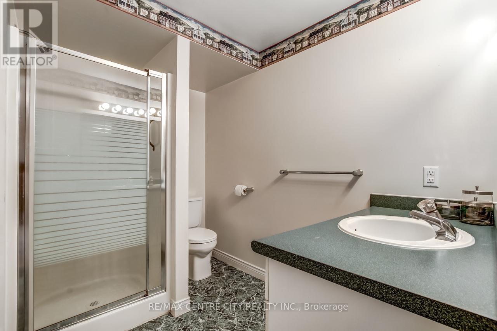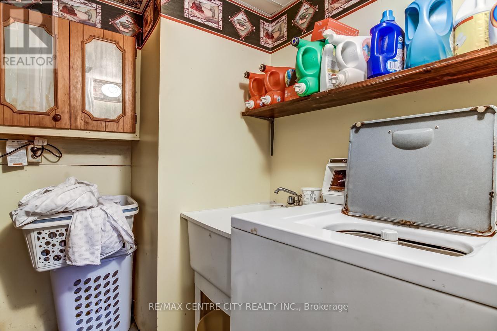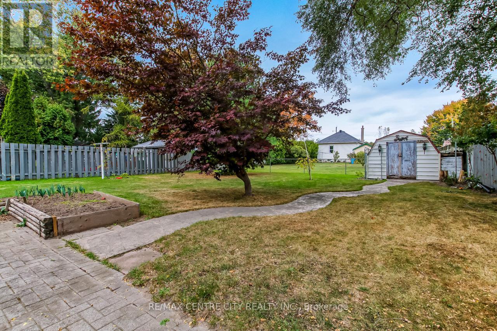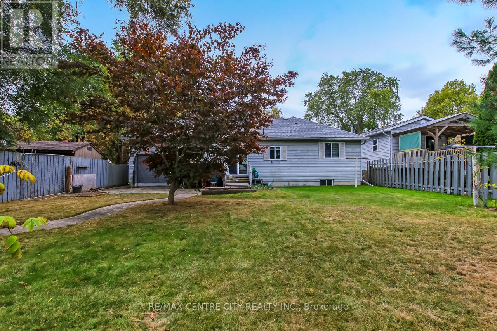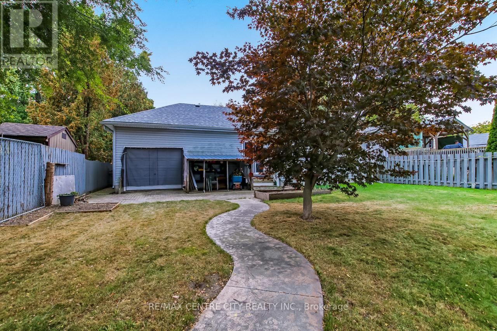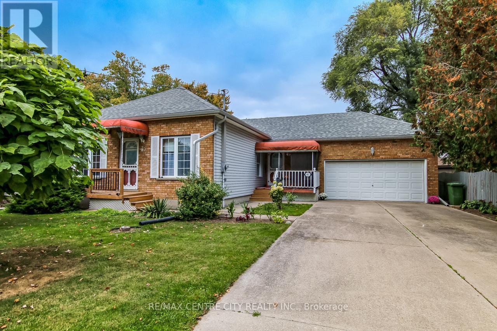3 Bedroom
2 Bathroom
1,100 - 1,500 ft2
Bungalow
Central Air Conditioning
Forced Air
$499,900
Charming Brick Bungalow in a Prime Southside Location. This well-cared-for brick bungalow is located in a quiet, desirable neighbourhood, just minutes from schools, parks, shopping and more. The main floor offers a functional layout featuring a spacious eat-in kitchen with direct access to the backyard deck, a bright and inviting living and dining area, a 4-piece bathroom, and three comfortable bedrooms, including a generous primary. Downstairs, the partially finished basement provides endless possibilities, create a rec room, games room, home theatre, or in-law suite. You'll also find a 3-piece bathroom and a dedicated laundry area. The exterior is just as impressive, featuring a fully fenced backyard with mature trees, a garden shed, veggie garden beds, and a private deck perfect for relaxing or entertaining. The attached double garage offers inside entry to the kitchen and a convenient rear door to the yard ideal for lawn equipment or workshop use. Whether you're a first-time buyer, downsizer, or looking for a quiet place to call home, 45 Mary Street East has all the space, charm, and potential you need. Recent updates Furnace 2022, HWT owned 2024, Shingles 2024, Eavestrough w/ gutter guards 2025, Insulated garage door & opener 2025. (id:38604)
Property Details
|
MLS® Number
|
X12462643 |
|
Property Type
|
Single Family |
|
Community Name
|
St. Thomas |
|
Amenities Near By
|
Hospital, Park, Place Of Worship, Public Transit, Schools |
|
Equipment Type
|
Water Heater - Gas, Water Heater |
|
Features
|
Flat Site, Sump Pump |
|
Parking Space Total
|
6 |
|
Rental Equipment Type
|
Water Heater - Gas, Water Heater |
|
Structure
|
Porch |
Building
|
Bathroom Total
|
2 |
|
Bedrooms Above Ground
|
3 |
|
Bedrooms Total
|
3 |
|
Age
|
100+ Years |
|
Appliances
|
Garage Door Opener Remote(s) |
|
Architectural Style
|
Bungalow |
|
Basement Development
|
Partially Finished |
|
Basement Type
|
N/a (partially Finished) |
|
Construction Style Attachment
|
Detached |
|
Cooling Type
|
Central Air Conditioning |
|
Exterior Finish
|
Brick, Vinyl Siding |
|
Fire Protection
|
Smoke Detectors |
|
Foundation Type
|
Concrete |
|
Heating Fuel
|
Natural Gas |
|
Heating Type
|
Forced Air |
|
Stories Total
|
1 |
|
Size Interior
|
1,100 - 1,500 Ft2 |
|
Type
|
House |
|
Utility Water
|
Municipal Water |
Parking
Land
|
Acreage
|
No |
|
Fence Type
|
Fully Fenced |
|
Land Amenities
|
Hospital, Park, Place Of Worship, Public Transit, Schools |
|
Sewer
|
Sanitary Sewer |
|
Size Depth
|
129 Ft ,10 In |
|
Size Frontage
|
60 Ft ,3 In |
|
Size Irregular
|
60.3 X 129.9 Ft ; 60.79 Ft X 129.86 Ft X 60.27 Ft X 129.86 |
|
Size Total Text
|
60.3 X 129.9 Ft ; 60.79 Ft X 129.86 Ft X 60.27 Ft X 129.86|under 1/2 Acre |
|
Zoning Description
|
R3 |
Rooms
| Level |
Type |
Length |
Width |
Dimensions |
|
Basement |
Recreational, Games Room |
7.26 m |
5.59 m |
7.26 m x 5.59 m |
|
Basement |
Laundry Room |
1.65 m |
1.09 m |
1.65 m x 1.09 m |
|
Basement |
Bathroom |
2.56 m |
2.65 m |
2.56 m x 2.65 m |
|
Main Level |
Kitchen |
3.85 m |
5.74 m |
3.85 m x 5.74 m |
|
Main Level |
Dining Room |
5.12 m |
3.69 m |
5.12 m x 3.69 m |
|
Main Level |
Living Room |
4.08 m |
4.27 m |
4.08 m x 4.27 m |
|
Main Level |
Primary Bedroom |
3.29 m |
4.06 m |
3.29 m x 4.06 m |
|
Main Level |
Bedroom 2 |
2.97 m |
2.63 m |
2.97 m x 2.63 m |
|
Main Level |
Bedroom 3 |
2.96 m |
3.24 m |
2.96 m x 3.24 m |
|
Main Level |
Bathroom |
2.97 m |
2.63 m |
2.97 m x 2.63 m |
Utilities
|
Cable
|
Installed |
|
Electricity
|
Installed |
|
Sewer
|
Installed |
https://www.realtor.ca/real-estate/28990186/45-mary-street-e-st-thomas-st-thomas



