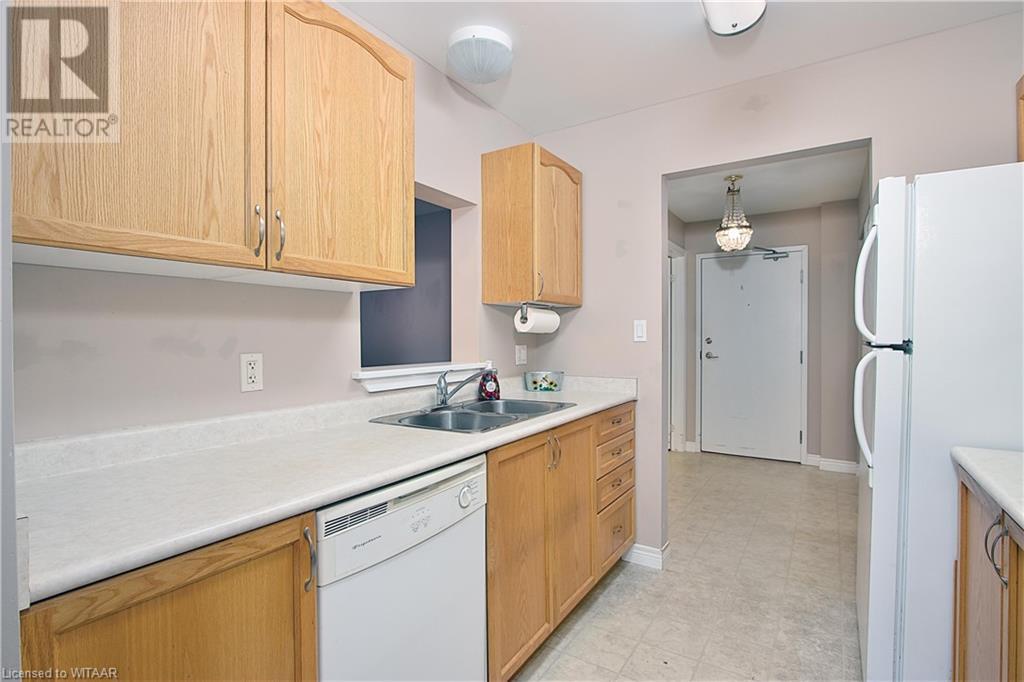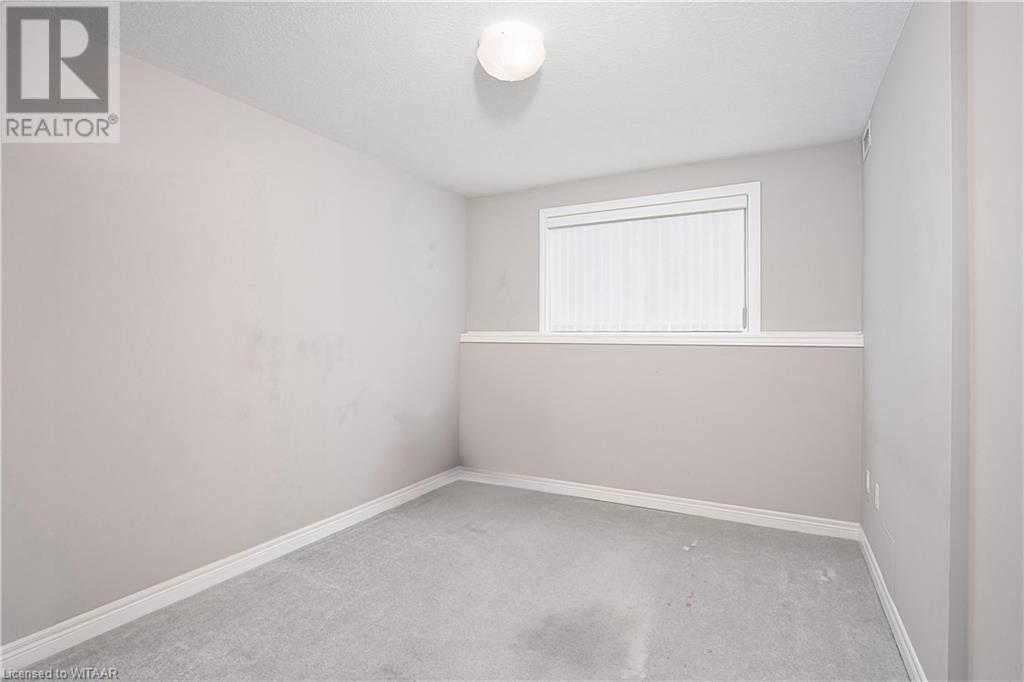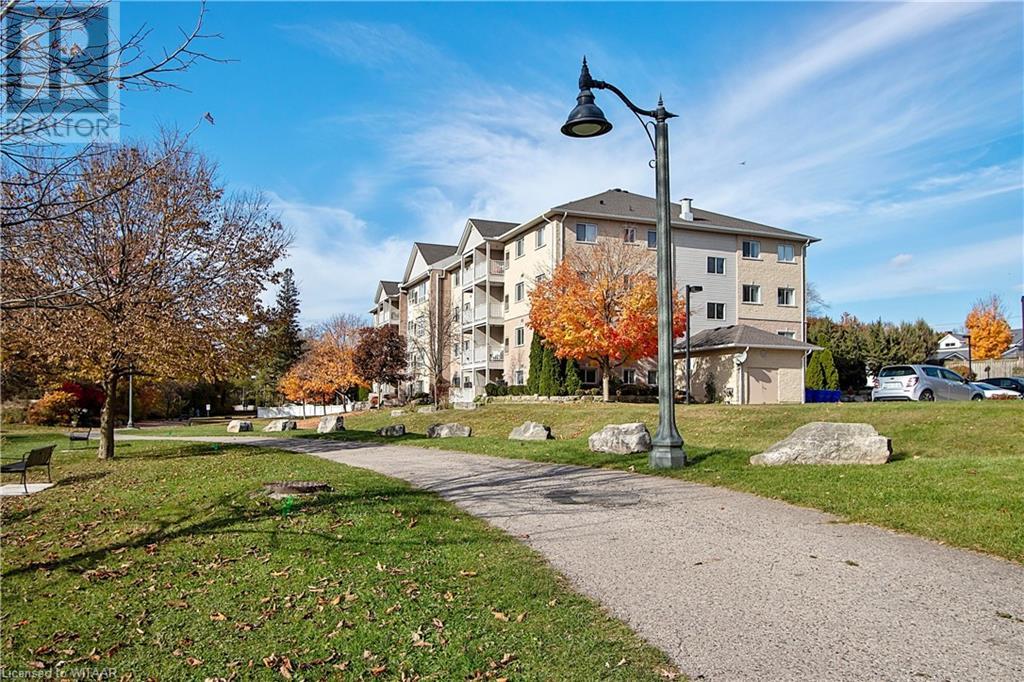46 Canterbury Street Unit# 109 Ingersoll, Ontario N5C 1C4
$399,500Maintenance, Insurance, Heat, Landscaping, Property Management, Water, Parking
$410.18 Monthly
Maintenance, Insurance, Heat, Landscaping, Property Management, Water, Parking
$410.18 MonthlyProudly presenting this 2 bed, 2 bath ground level, north-east facing corner unit in one of Ingersoll’s highly popular, adult oriented community lifestyle condominium known as “Canterbury Place”. This complex is ideally located, close proximity to all amenities such as downtown shopping, restaurants, banks, Victoria Park community centre with indoor pool, creative arts centre, churches, hospital, golf course and parks. The well-known Thomas Ingersoll Scenic Trail runs along the west side of the property and allows easy access to enjoy the beauty of Smith’s Pond. This unit features a gated patio for easy access with groceries. A controlled front main entry offers security into the clean and inviting lobby area, mailboxes, and social meeting room. Unit 109 is to your right and down the hall. The condo offers plenty of space and plenty of natural light. Upon entry, you’ll find ample storage in the foyer closet, and in the laundry/storage room on the right. The handy 2pc powder room is convenient for guests. A galley style kitchen offers plenty of cabinetry, a pass- through above sink area, and includes appliances. Enjoy every meal in the dining room which flows nicely into the living room. Patio doors lead out to your own private patio area & allow the morning sun to shine through. The large primary bedroom features a double closet and ensuite privileges. The second bedroom with a single closet would serve as the perfect guest bedroom, office or den. 1 parking spot is included. Don't miss out for the opportunity of the lifestyle change you've been waiting for. (id:38604)
Property Details
| MLS® Number | 40671197 |
| Property Type | Single Family |
| AmenitiesNearBy | Golf Nearby, Hospital, Park, Place Of Worship, Playground, Shopping |
| CommunicationType | High Speed Internet |
| CommunityFeatures | Quiet Area, Community Centre |
| Features | Conservation/green Belt, Balcony, Paved Driveway |
| ParkingSpaceTotal | 1 |
Building
| BathroomTotal | 2 |
| BedroomsAboveGround | 2 |
| BedroomsTotal | 2 |
| Amenities | Party Room |
| Appliances | Dishwasher, Dryer, Refrigerator, Stove, Water Softener, Washer, Microwave Built-in, Window Coverings |
| BasementType | None |
| ConstructedDate | 2007 |
| ConstructionStyleAttachment | Attached |
| CoolingType | Central Air Conditioning |
| ExteriorFinish | Brick, Vinyl Siding |
| FireProtection | Smoke Detectors |
| HalfBathTotal | 1 |
| HeatingFuel | Natural Gas |
| HeatingType | Forced Air |
| StoriesTotal | 1 |
| SizeInterior | 1100 Sqft |
| Type | Apartment |
| UtilityWater | Municipal Water |
Parking
| Visitor Parking |
Land
| AccessType | Road Access, Highway Access |
| Acreage | No |
| LandAmenities | Golf Nearby, Hospital, Park, Place Of Worship, Playground, Shopping |
| LandscapeFeatures | Landscaped |
| Sewer | Municipal Sewage System |
| SizeTotalText | Unknown |
| ZoningDescription | R3-11 |
Rooms
| Level | Type | Length | Width | Dimensions |
|---|---|---|---|---|
| Main Level | Laundry Room | 8'6'' x 6'0'' | ||
| Main Level | 2pc Bathroom | 5'4'' x 6'0'' | ||
| Main Level | 4pc Bathroom | 9'5'' x 5'6'' | ||
| Main Level | Bedroom | 12'9'' x 10'2'' | ||
| Main Level | Primary Bedroom | 16'4'' x 11'8'' | ||
| Main Level | Living Room | 21'0'' x 13'2'' | ||
| Main Level | Dining Room | 10'11'' x 9'1'' | ||
| Main Level | Kitchen | 8'10'' x 8'7'' |
Utilities
| Cable | Available |
| Electricity | Available |
| Natural Gas | Available |
| Telephone | Available |
https://www.realtor.ca/real-estate/27597401/46-canterbury-street-unit-109-ingersoll
Interested?
Contact us for more information
Brenda Armstrong
Salesperson
865 Dundas Street
Woodstock, Ontario N4S 1G8
Michael Slager
Salesperson
865 Dundas Street
Woodstock, Ontario N4S 1G8





































