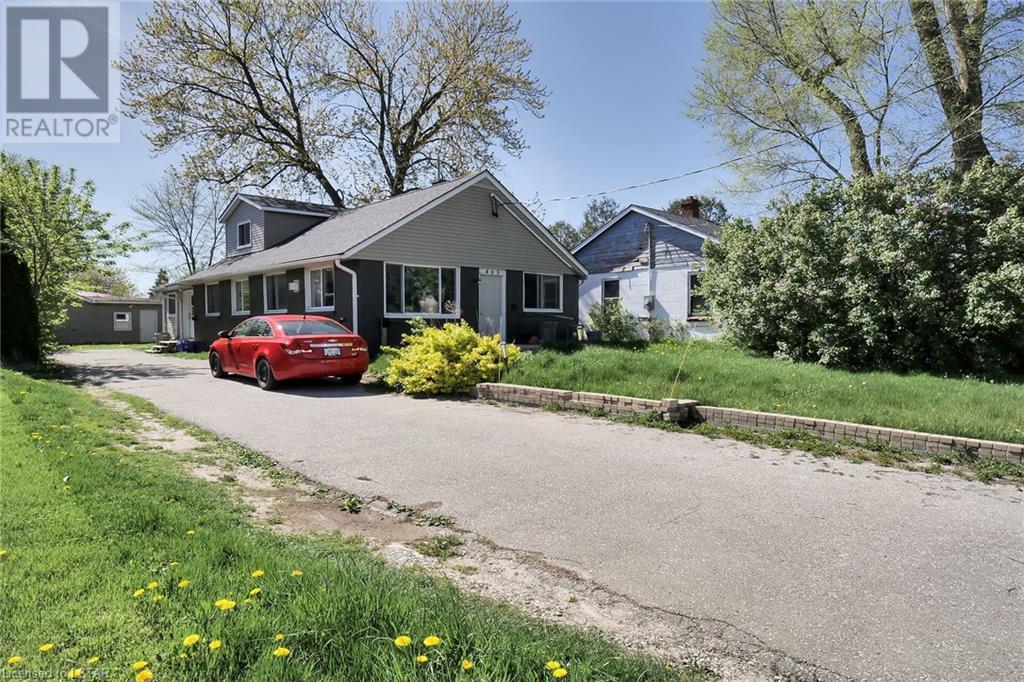465 Second Street London, Ontario N5V 2B1
$525,000
Calling all investors! 465 Second Street in London,. Located in Fanshawe College district represents an ideal investment opportunity, perfectly positioned to capitalize on the robust demand for student housing. This property's proximity to one of Canada's key educational institutions ensures a continual influx of potential renters, promising low vacancy rates and stable rental income. The neighborhood is well-equipped with necessary amenities and public transport options, enhancing its desirability among students who prioritize convenience and accessibility. Investing in 465 Second Street not only offers immediate rental income potential but also stands as a strategic move for long-term capital appreciation given the consistent demand in this vibrant college area. (id:38604)
Property Details
| MLS® Number | 40584154 |
| Property Type | Single Family |
| AmenitiesNearBy | Airport, Hospital, Place Of Worship, Playground, Public Transit, Schools, Shopping |
| CommunicationType | High Speed Internet |
| CommunityFeatures | Community Centre, School Bus |
| EquipmentType | Water Heater |
| ParkingSpaceTotal | 4 |
| RentalEquipmentType | Water Heater |
| Structure | Porch |
Building
| BathroomTotal | 2 |
| BedroomsAboveGround | 3 |
| BedroomsBelowGround | 3 |
| BedroomsTotal | 6 |
| Appliances | Dryer, Refrigerator, Stove, Washer |
| BasementDevelopment | Finished |
| BasementType | Full (finished) |
| ConstructedDate | 1953 |
| ConstructionStyleAttachment | Detached |
| ExteriorFinish | Stucco, Vinyl Siding |
| FireProtection | Smoke Detectors |
| FoundationType | Block |
| HeatingFuel | Natural Gas |
| SizeInterior | 2476 |
| Type | House |
| UtilityWater | Municipal Water |
Land
| AccessType | Road Access, Highway Nearby |
| Acreage | No |
| LandAmenities | Airport, Hospital, Place Of Worship, Playground, Public Transit, Schools, Shopping |
| Sewer | Municipal Sewage System |
| SizeDepth | 151 Ft |
| SizeFrontage | 45 Ft |
| SizeTotalText | Under 1/2 Acre |
| ZoningDescription | R1-6 |
Rooms
| Level | Type | Length | Width | Dimensions |
|---|---|---|---|---|
| Lower Level | Bedroom | 10'6'' x 13'3'' | ||
| Lower Level | Bedroom | 9'1'' x 17'4'' | ||
| Lower Level | Bedroom | 10'6'' x 18'5'' | ||
| Lower Level | Living Room | 11'11'' x 18'4'' | ||
| Main Level | Bedroom | 9'5'' x 11'9'' | ||
| Main Level | 4pc Bathroom | Measurements not available | ||
| Main Level | 4pc Bathroom | Measurements not available | ||
| Main Level | Laundry Room | 11'3'' x 6'2'' | ||
| Main Level | Kitchen | 11'5'' x 13'8'' | ||
| Main Level | Bedroom | 15'4'' x 11'8'' | ||
| Main Level | Bedroom | 9'8'' x 11'2'' | ||
| Main Level | Laundry Room | 8'8'' x 10'6'' | ||
| Main Level | Kitchen | 8'8'' x 9'5'' | ||
| Main Level | Living Room | 13'8'' x 28'2'' |
Utilities
| Cable | Available |
| Electricity | Available |
| Telephone | Available |
https://www.realtor.ca/real-estate/26853432/465-second-street-london
Interested?
Contact us for more information







































