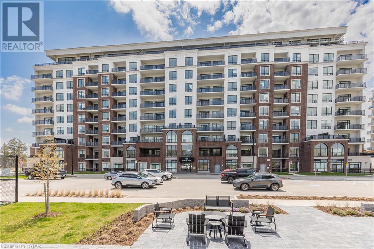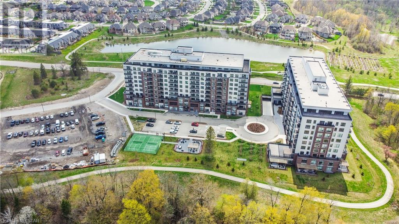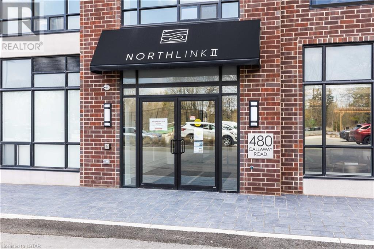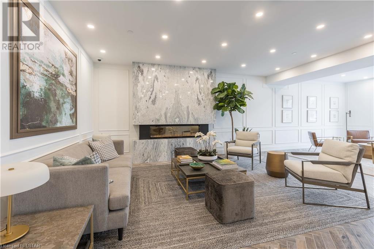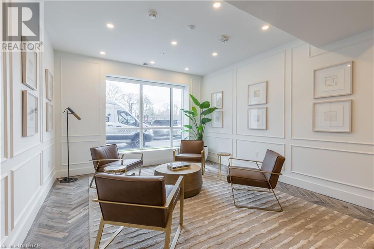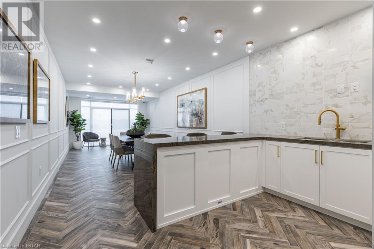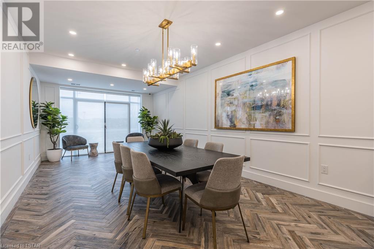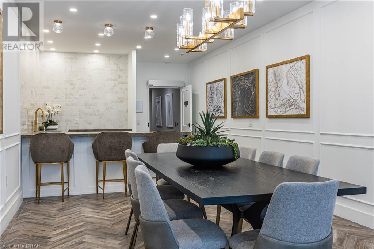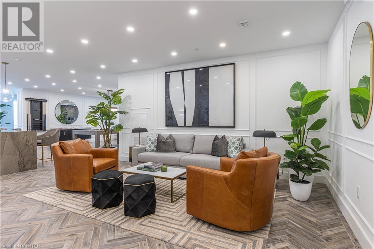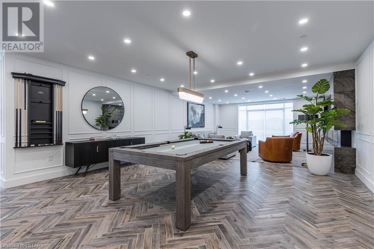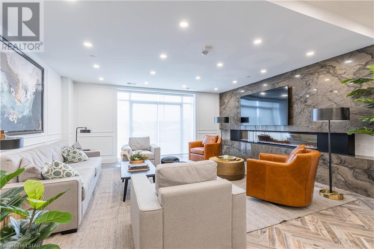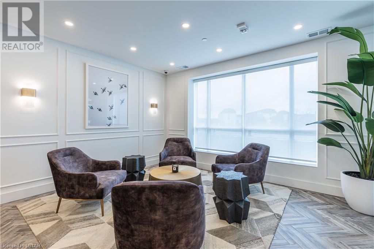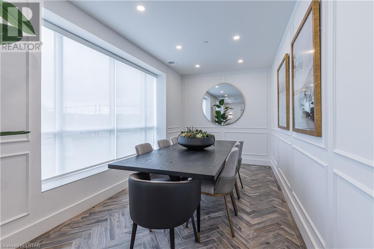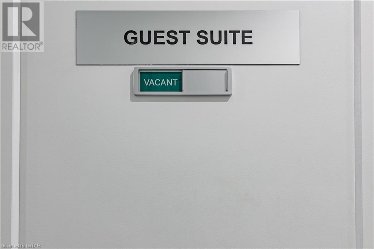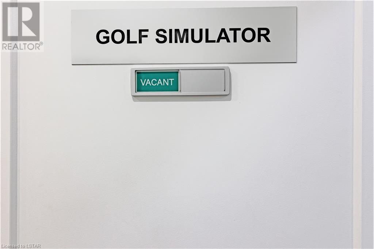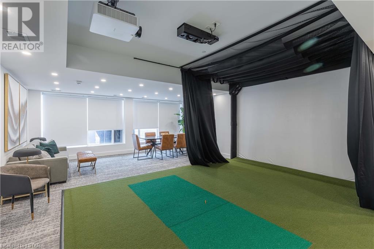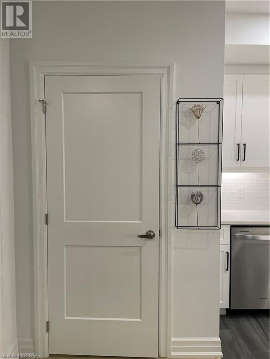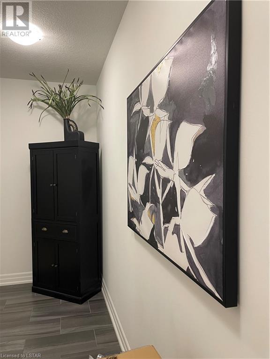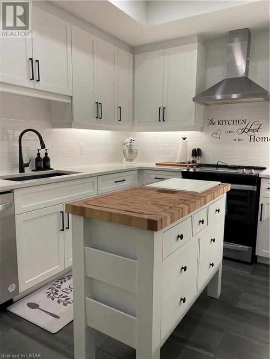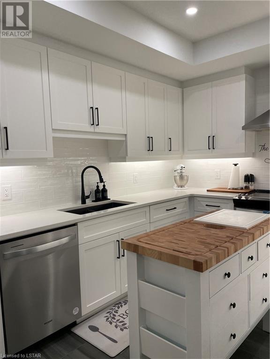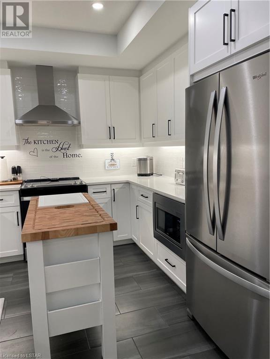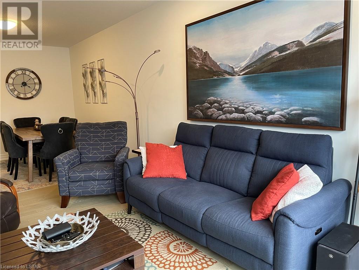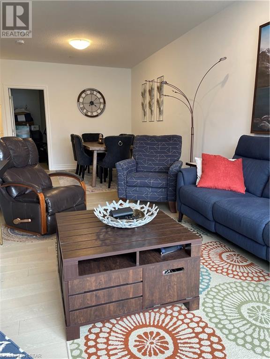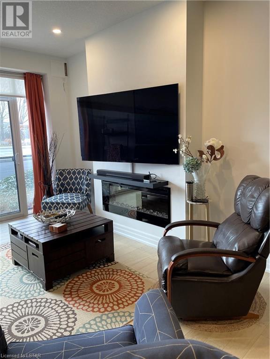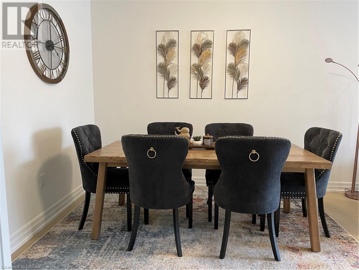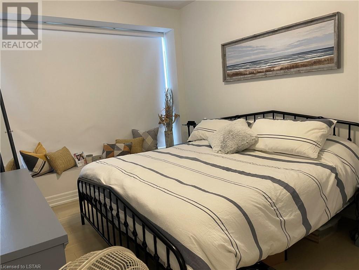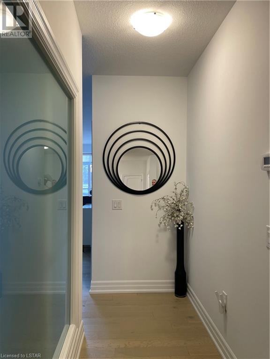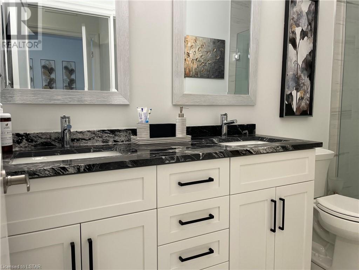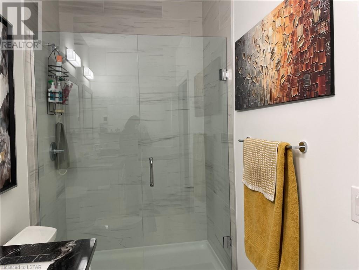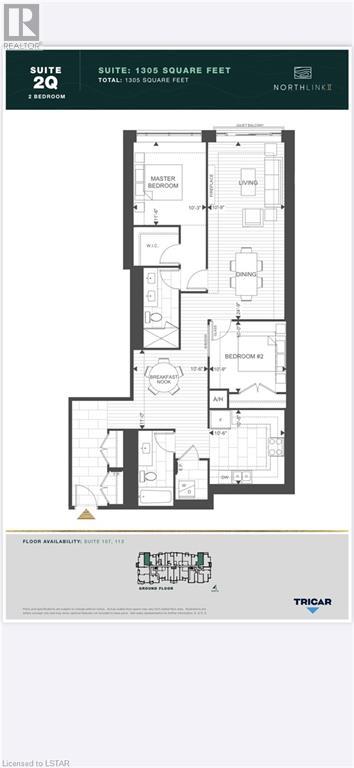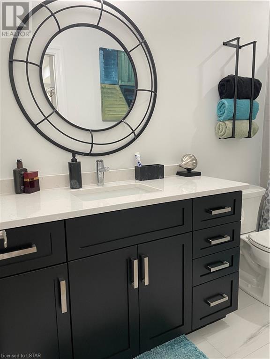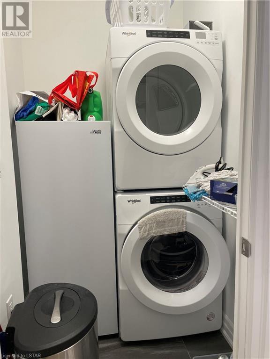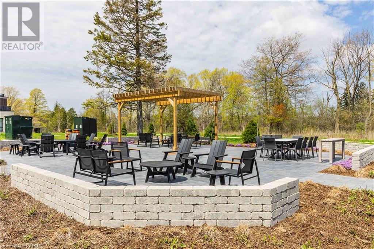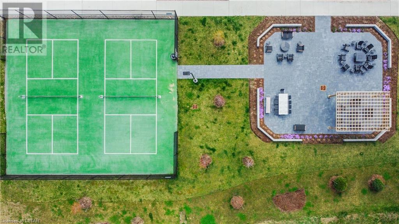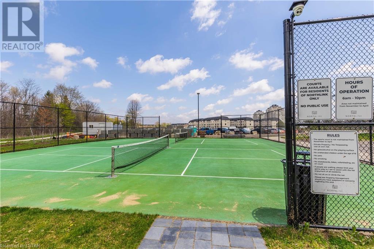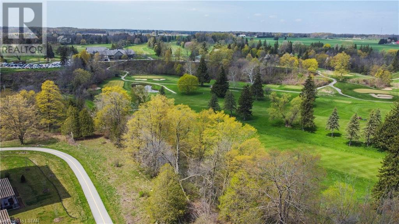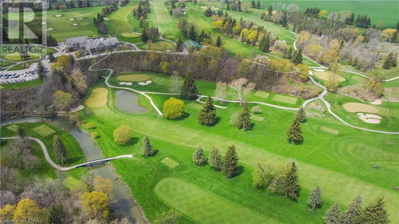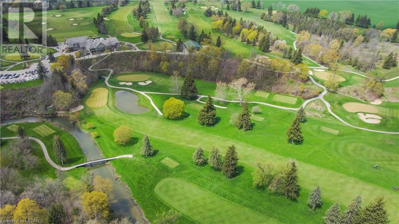480 Callaway Road Unit# 107 London, Ontario N6G 0Z3
$599,900Maintenance, Insurance, Common Area Maintenance, Heat, Landscaping, Property Management, Water, Parking
$472.49 Monthly
Maintenance, Insurance, Common Area Maintenance, Heat, Landscaping, Property Management, Water, Parking
$472.49 MonthlyHAVE YOU EVER DREAMED OF LIVING NEXT TO SUNNINGDALE GOLF COURSE!!! Now is your chance to acquire this 2 Bedroom, 2 full Bath unit with amenities like GYM, GOLF simulator, BILLIARDS ROOM, and DINING LOUNGES. Comes with 2 UNDERGROUND PARKING spots. The apartment has engineered hardwood floors throughout the unit. NO CARPETS, tiles in bathrooms. GORGEOUS UPGRADED CHEFS KITCHEN with high end appliances, living and dining areas, with separate breakfast area, modern sleek bathrooms and laundry room. Luxury finishes throughout the unit. 5 min to U.W.O, University Hospital, Masonville Mall, Costco, Loblaws, Trails and Parks. One bus to Western. The outdoor space is just as impressive, featuring a pickleball courts and terrace complete with a fire table, Invest in this property today for a blend of luxury and convenience. Perfect for Elderly couple or busy executive for quick in and out. Easy to show.. . Unit shows 10 out of 10. (id:38604)
Open House
This property has open houses!
2:00 am
Ends at:4:00 pm
North London Hottest Project in North Link II this unit conviniently boasts 2 full bedrooms and 2 full bathrooms with Kitchenn. breakfast nook and dining area comes with 2 underground parking spots
Property Details
| MLS® Number | 40572600 |
| Property Type | Single Family |
| AmenitiesNearBy | Golf Nearby, Public Transit, Schools, Shopping |
| EquipmentType | None |
| Features | Ravine, Automatic Garage Door Opener |
| ParkingSpaceTotal | 2 |
| RentalEquipmentType | None |
Building
| BathroomTotal | 2 |
| BedroomsAboveGround | 2 |
| BedroomsTotal | 2 |
| Amenities | Exercise Centre, Party Room |
| Appliances | Dishwasher, Dryer, Refrigerator, Stove, Washer, Microwave Built-in, Garage Door Opener |
| BasementType | None |
| ConstructedDate | 2023 |
| ConstructionStyleAttachment | Attached |
| CoolingType | Central Air Conditioning |
| ExteriorFinish | Brick |
| FireProtection | Smoke Detectors |
| FireplacePresent | Yes |
| FireplaceTotal | 1 |
| FireplaceType | Insert |
| FoundationType | Poured Concrete |
| HeatingFuel | Natural Gas |
| StoriesTotal | 1 |
| SizeInterior | 1305 |
| Type | Apartment |
| UtilityWater | Municipal Water |
Parking
| Underground | |
| Covered |
Land
| AccessType | Road Access |
| Acreage | No |
| LandAmenities | Golf Nearby, Public Transit, Schools, Shopping |
| LandscapeFeatures | Landscaped |
| Sewer | Municipal Sewage System |
| SizeDepth | 400 Ft |
| SizeFrontage | 350 Ft |
| SizeTotalText | Under 1/2 Acre |
| ZoningDescription | R9-7(27) |
Rooms
| Level | Type | Length | Width | Dimensions |
|---|---|---|---|---|
| Main Level | Foyer | 10'5'' x 4'5'' | ||
| Main Level | Laundry Room | 5'5'' x 4'5'' | ||
| Main Level | 4pc Bathroom | Measurements not available | ||
| Main Level | 4pc Bathroom | Measurements not available | ||
| Main Level | Primary Bedroom | 11'6'' x 10'3'' | ||
| Main Level | Bedroom | 10'9'' x 10'0'' | ||
| Main Level | Living Room/dining Room | 24'9'' x 10'9'' | ||
| Main Level | Breakfast | 11'0'' x 10'6'' | ||
| Main Level | Kitchen | 10'6'' x 10'6'' |
https://www.realtor.ca/real-estate/26758427/480-callaway-road-unit-107-london
Interested?
Contact us for more information


