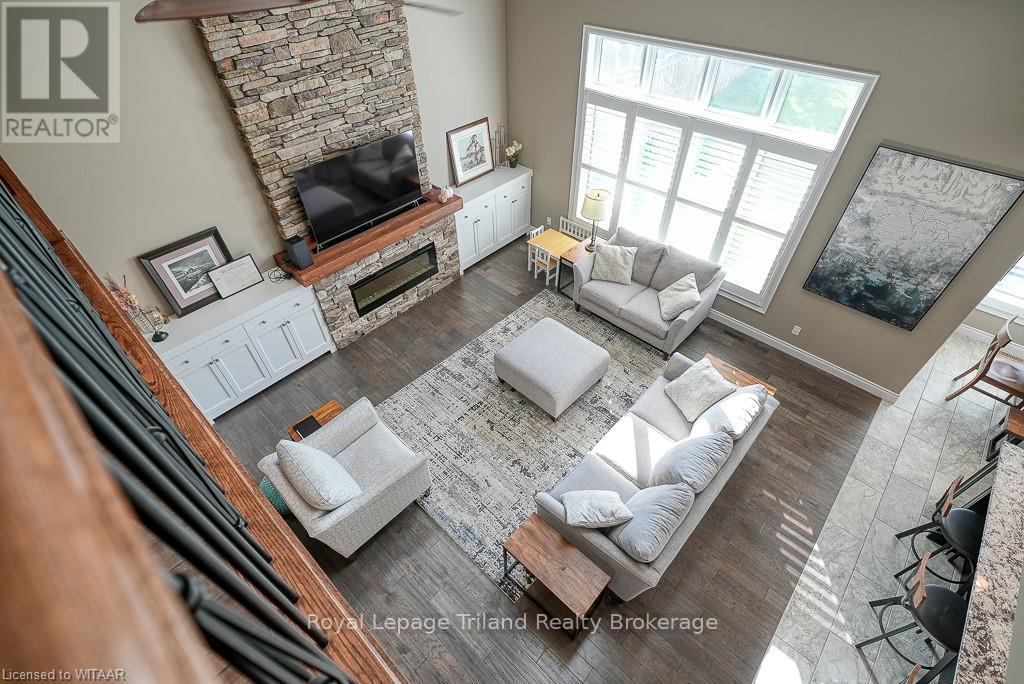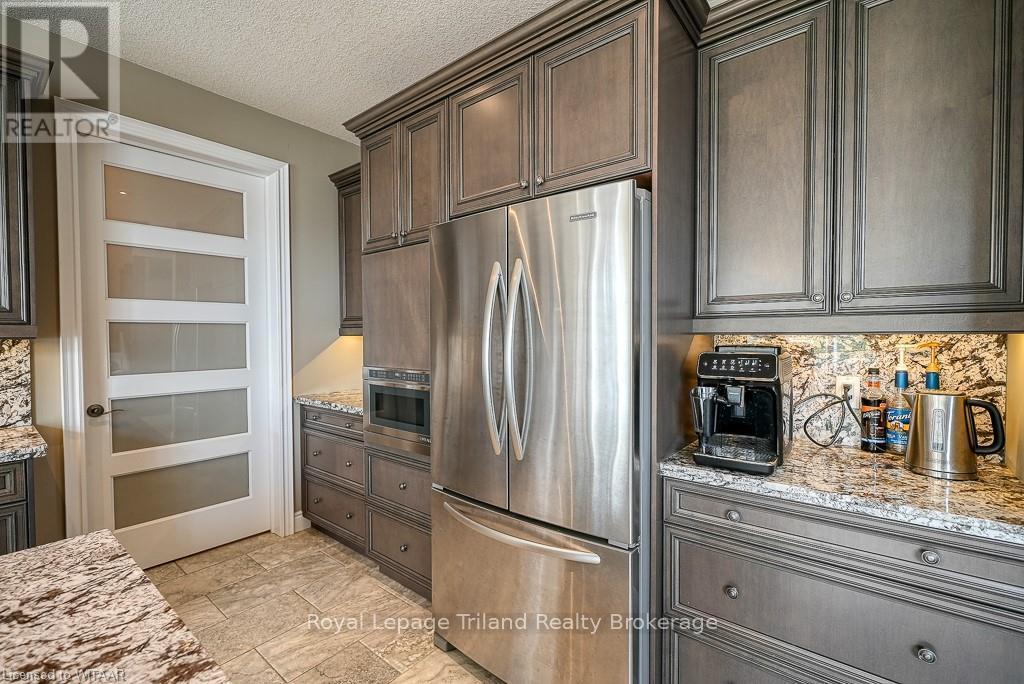487 Alan Crescent Woodstock, Ontario N4S 0B9
$1,100,000
There's loads of space here in the this 4 + 1 BEDROOM, 5 bathroom home, with FULLY FINISHED BASEMENT. Located on a family friendly QUIET CRES backing onto a neighborhood PARK with easy access to the Woodstock hospital, schools, shopping and major highways. One of the bedrooms with a 3pc washroom is SELF CONTAINED with private entry above the full 2 car garage and would be perfect for a multi generational family/rental income. Impressive custom made LEADED GLASS door front entry door opens onto spacious foyer/hallway w 9' ceilings accessing the formal dining rm, OPEN CONCEPT GREAT RM with stone FIREPLACE complete with cabinets for the TV and entertainment equipment & OAK & IRON STAIRWAY TO 2ND FLOOR. The ""to die for"" kitchen has oodles of GRANITE counterspace, a 10' CENTRE ISLAND with seating area for 5 stools, a walk in PANTRY with more cabinets and access via large mudroom to the garage/sideyard and there is also a access to the carefree 21'x 10' COMPOSITE DECK with glass and metal railings, & large HOT TUB. The upper floor has a large primary bedroom, 5PC ENSUITE with large ceramic shower, 2 more bedrooms, a 5 PC MAIN bathroom and a SECOND FLOOR LAUNDRY ROOM. The basement has a LARGE RECROOM/MEDIA ROOM, gamesroom, bedroom/ den/office area and a 3pc bath. IN FLOOR HEATING for kitchen, bathrooms, basement areas & garage...Nice and bright with lots of sunlight with loads of windows/window transoms & CALIFORNIA SHUTTERS throughout..If you need an affordable home with SPACE AND QUALITY this is it!!. All measurements are approximate. (id:38604)
Property Details
| MLS® Number | X10744645 |
| Property Type | Single Family |
| Community Name | Woodstock - South |
| Amenities Near By | Hospital |
| Equipment Type | None |
| Features | Flat Site |
| Parking Space Total | 4 |
| Rental Equipment Type | None |
| Structure | Deck |
Building
| Bathroom Total | 4 |
| Bedrooms Above Ground | 4 |
| Bedrooms Below Ground | 1 |
| Bedrooms Total | 5 |
| Amenities | Fireplace(s) |
| Appliances | Hot Tub, Water Meter, Water Heater - Tankless, Water Purifier, Water Heater, Water Softener, Central Vacuum, Dishwasher, Dryer, Garage Door Opener, Microwave, Oven, Range, Refrigerator, Washer, Window Coverings |
| Basement Development | Partially Finished |
| Basement Type | Full (partially Finished) |
| Construction Status | Insulation Upgraded |
| Construction Style Attachment | Detached |
| Cooling Type | Central Air Conditioning, Air Exchanger |
| Exterior Finish | Stucco, Stone |
| Fire Protection | Security System, Smoke Detectors |
| Fireplace Present | Yes |
| Fireplace Total | 1 |
| Foundation Type | Poured Concrete |
| Half Bath Total | 1 |
| Heating Fuel | Natural Gas |
| Heating Type | Forced Air |
| Stories Total | 2 |
| Type | House |
| Utility Water | Municipal Water |
Parking
| Attached Garage |
Land
| Acreage | No |
| Fence Type | Fenced Yard |
| Land Amenities | Hospital |
| Landscape Features | Lawn Sprinkler |
| Sewer | Sanitary Sewer |
| Size Depth | 114 Ft ,9 In |
| Size Frontage | 49 Ft ,2 In |
| Size Irregular | 49.21 X 114.8 Ft |
| Size Total Text | 49.21 X 114.8 Ft|under 1/2 Acre |
| Zoning Description | R1 |
Rooms
| Level | Type | Length | Width | Dimensions |
|---|
Utilities
| Cable | Installed |
| Wireless | Available |
Contact Us
Contact us for more information
Robert Pozza
Broker
757 Dundas Street
Woodstock, Ontario N4S 1E8
(519) 539-2070
Katherine Pozza
Salesperson
757 Dundas Street
Woodstock, Ontario N4S 1E8
(519) 539-2070











































