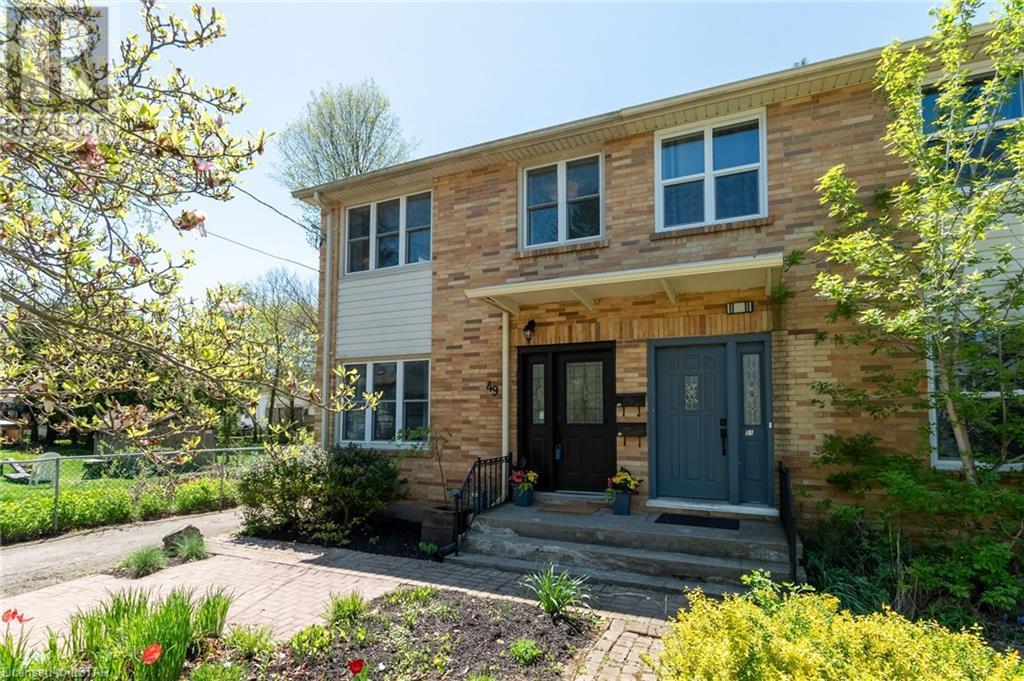49 Murdock Street London, Ontario N6H 2J9
$499,900
Welcome to 49 Murdock, London Ontario. This semi offers a perfect opportunity for a first time home buyer or an investor building their residential portfolio. Situated at the end of a quiet cul-de-sac this home sits behind a gorgeous magnolia tree. The front foyer offers separation from the living room and dining room. The kitchen was renovated in 2023 with new countertops, backsplash, porcelain tile floor, a magnificent coffee bar, cabinetry and new appliances. The second floor has 2 large bedrooms with a 3 piece bath. Original plan was a three bedroom home which is has been converted to a large primary bedroom and second bedroom. The basement has a large rec room, modern 4 piece bath, laundry, cold room and plenty of storage. Lighting and electrical outlets and switches upgraded in 2022. The back yard has a 11.6 foot by 12.8 foot deck which is private and overlooks a green space. Great for morning coffee, an afternoon BBQ or evening hanging out with friends. Very rare opportunity to have the ability look out over a community green space with gardens and gazebo and yet still be minutes from downtown London and city transit. (id:38604)
Open House
This property has open houses!
2:00 pm
Ends at:4:00 pm
2:00 pm
Ends at:4:00 pm
Property Details
| MLS® Number | 40581585 |
| Property Type | Single Family |
| AmenitiesNearBy | Hospital, Park, Public Transit |
| EquipmentType | Water Heater |
| Features | Cul-de-sac |
| ParkingSpaceTotal | 3 |
| RentalEquipmentType | Water Heater |
Building
| BathroomTotal | 2 |
| BedroomsAboveGround | 2 |
| BedroomsTotal | 2 |
| Appliances | Dryer, Refrigerator, Washer, Microwave Built-in, Gas Stove(s) |
| ArchitecturalStyle | 2 Level |
| BasementDevelopment | Finished |
| BasementType | Full (finished) |
| ConstructionStyleAttachment | Semi-detached |
| CoolingType | Central Air Conditioning |
| ExteriorFinish | Brick, Vinyl Siding |
| Fixture | Ceiling Fans |
| FoundationType | Poured Concrete |
| HeatingType | Forced Air |
| StoriesTotal | 2 |
| SizeInterior | 1240.0400 |
| Type | House |
| UtilityWater | Municipal Water |
Land
| Acreage | No |
| LandAmenities | Hospital, Park, Public Transit |
| LandscapeFeatures | Landscaped |
| Sewer | Municipal Sewage System |
| SizeFrontage | 28 Ft |
| SizeTotalText | Under 1/2 Acre |
| ZoningDescription | R2-2 |
Rooms
| Level | Type | Length | Width | Dimensions |
|---|---|---|---|---|
| Second Level | Bedroom | 10'2'' x 10'2'' | ||
| Second Level | Primary Bedroom | 17'1'' x 13'3'' | ||
| Second Level | 3pc Bathroom | Measurements not available | ||
| Basement | Utility Room | 10'11'' x 9'10'' | ||
| Basement | Family Room | 13'3'' x 12'4'' | ||
| Basement | 4pc Bathroom | Measurements not available | ||
| Main Level | Foyer | 7'2'' x 5'0'' | ||
| Main Level | Kitchen | 8'0'' x 8'11'' | ||
| Main Level | Dining Room | 9'6'' x 9'0'' | ||
| Main Level | Living Room | 16'5'' x 11'6'' |
Utilities
| Natural Gas | Available |
https://www.realtor.ca/real-estate/26833915/49-murdock-street-london
Interested?
Contact us for more information





















































