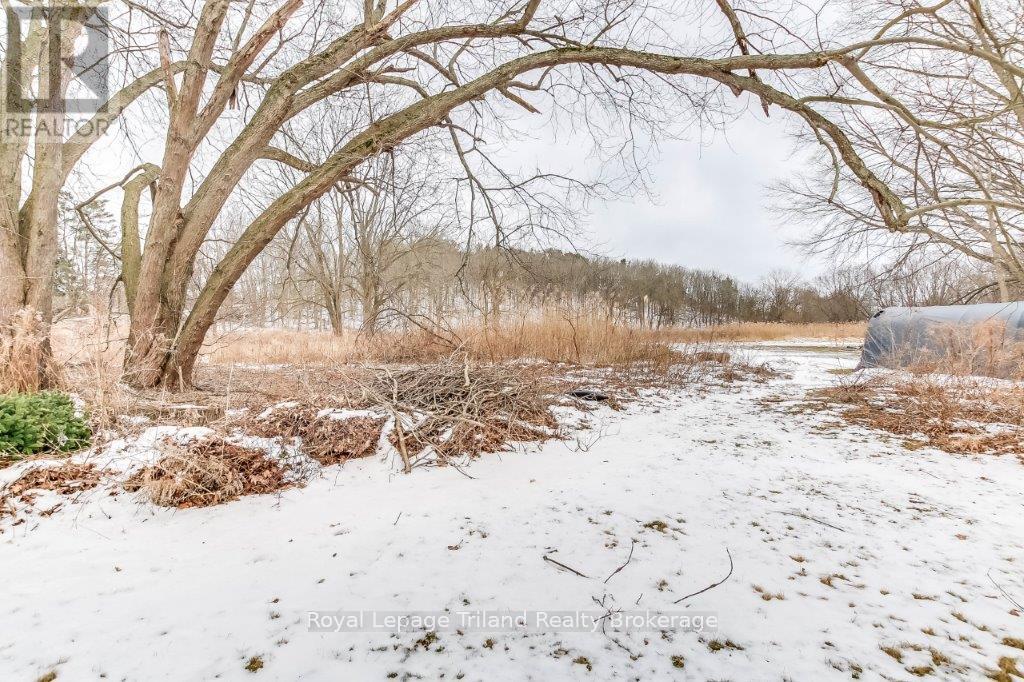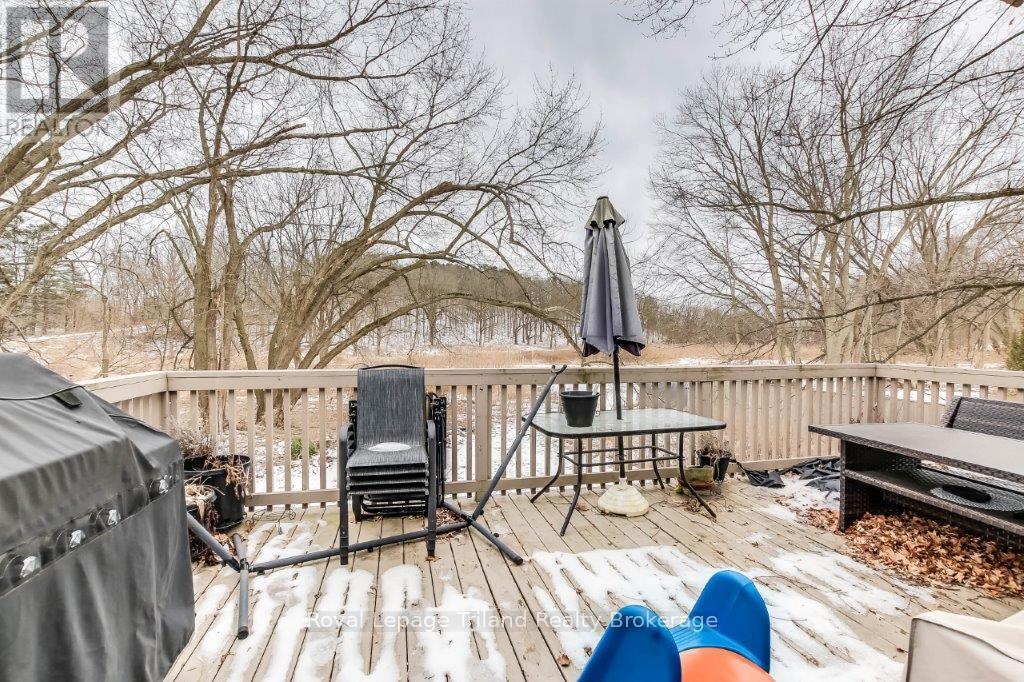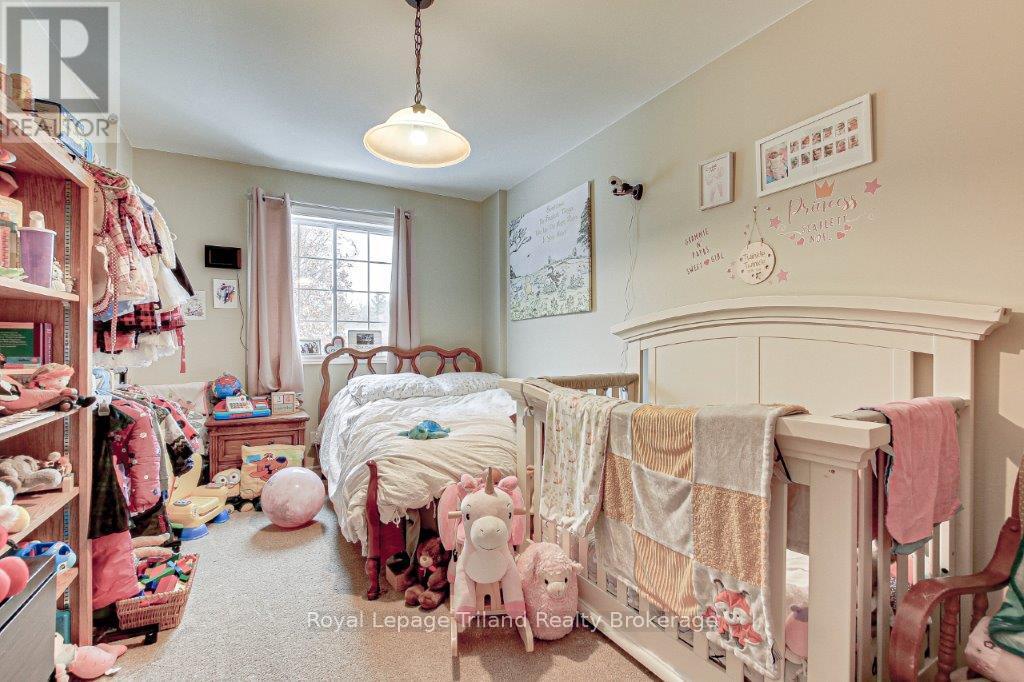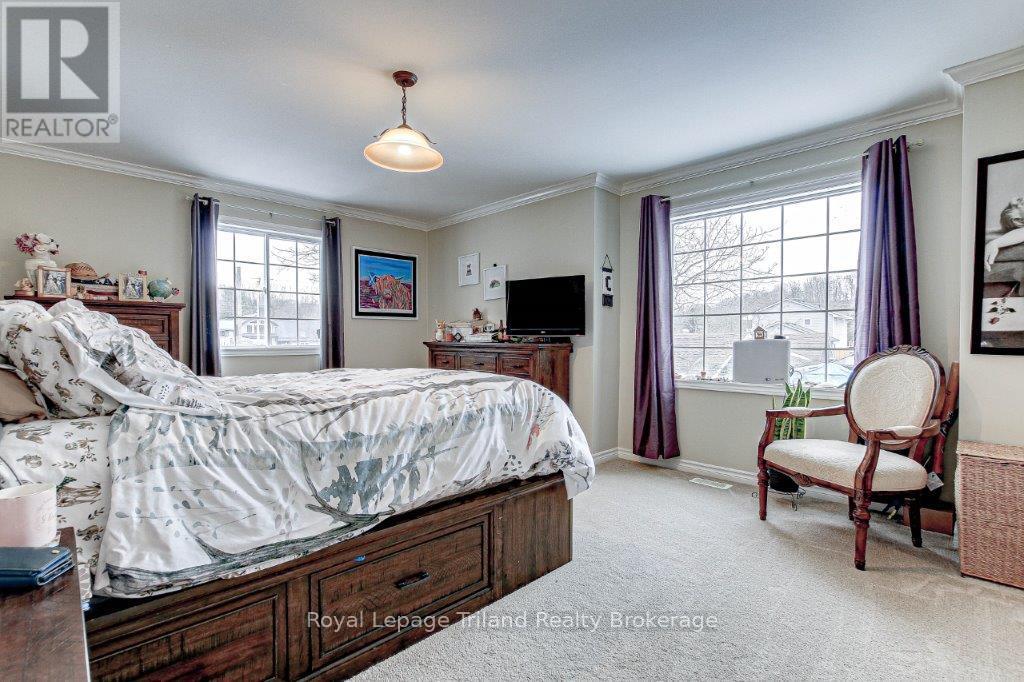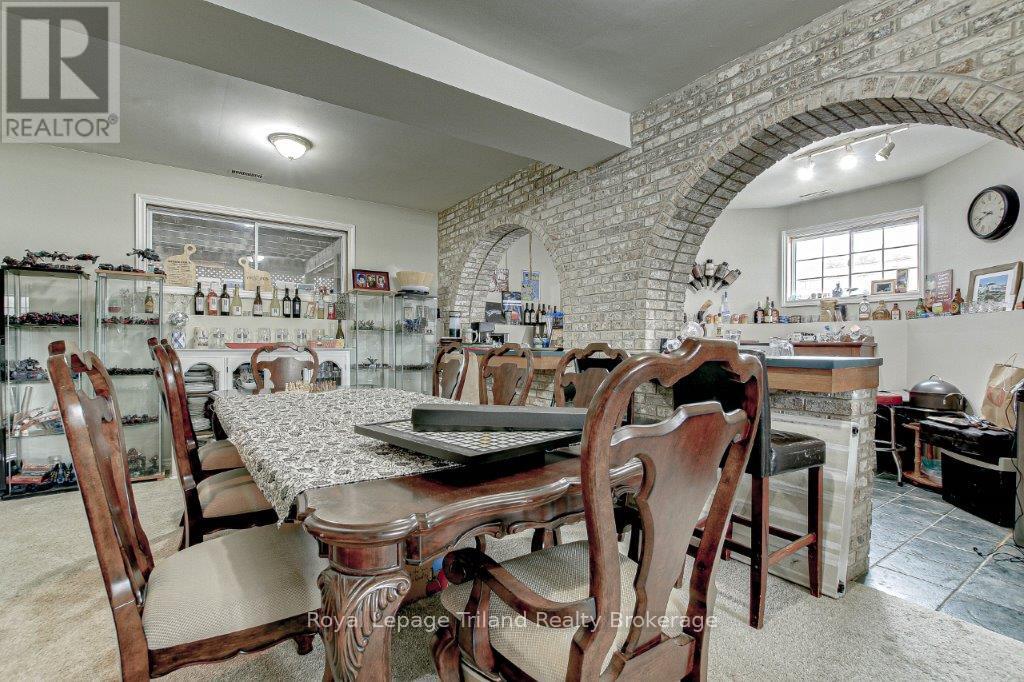49325 Dexter Line E Malahide, Ontario N5H 2R2
$675,000
Welcome to 49325 Dexter Line E Malahide, Stunning detached 4 level side split home in a quiet sought after neighborhood. Work in the city? Under 25 minutes from St Thomas and 45 minutes from London, this beautiful home is indeed an inviting option for your home life. Enter into your natural lit hallway with access to your oversized 2 car-attached garage completed with custom shelves, perfect for the hobbyist in your family. Also access to your laundry room with easy access to your backyard, located on your main floor is your half bath for your convenience. Here, you can either head downstairs to your fully finished basement or upstairs to your kitchen/dining area and living room. Lets head downstairs, you will find your large entertainment space, accessorized with 2 brick arches leading to your wet bar for your family game nights. Head upstairs from your main floor to your kitchen/dining area and living room. Your kitchen/dining area is adorned with a large pantry, a peninsula and access to your deck for a panoramic view of mature trees and beautiful wildlife. On this floor you will also find your living space with a breathtaking field stone fireplace surround with built-in cabinetry. Upstairs you will find, a large master bedroom with 5 piece ensuite, a built in 2 person jet tub with a view that will captivate you. Wait, there's more, A walk in closet sure to please the most discerning palette, a must see. Also, upstairs you will find your 2 remaining bedrooms and a 4-piece bathroom with a newer tile shower surround in 2023. Other updates include a new furnace with a humidifier replaced in 2024. Including new eves troughs with gutter guard. Port Bruce pier is only a 10 min walk that offers some of the best Lake Erie Yellow Perch and Walleye fishing along Ontario's Southern Coastline. It is possible to live in a town with a beach and still work in a big city. **** EXTRAS **** N/A (id:38604)
Property Details
| MLS® Number | X11954010 |
| Property Type | Single Family |
| Community Name | Rural Malahide |
| Equipment Type | Water Heater |
| Parking Space Total | 8 |
| Rental Equipment Type | Water Heater |
| Structure | Deck |
Building
| Bathroom Total | 3 |
| Bedrooms Above Ground | 3 |
| Bedrooms Total | 3 |
| Amenities | Fireplace(s) |
| Appliances | Garage Door Opener Remote(s), Dryer, Microwave, Range, Refrigerator, Stove, Washer |
| Basement Development | Finished |
| Basement Type | Partial (finished) |
| Construction Style Attachment | Detached |
| Construction Style Split Level | Sidesplit |
| Cooling Type | Central Air Conditioning |
| Exterior Finish | Brick, Stucco |
| Fire Protection | Smoke Detectors |
| Fireplace Present | Yes |
| Fireplace Total | 2 |
| Foundation Type | Poured Concrete |
| Half Bath Total | 1 |
| Heating Fuel | Natural Gas |
| Heating Type | Forced Air |
| Size Interior | 2,500 - 3,000 Ft2 |
| Type | House |
| Utility Water | Municipal Water, Unknown |
Parking
| Attached Garage |
Land
| Acreage | No |
| Landscape Features | Landscaped |
| Sewer | Septic System |
| Size Depth | 178 Ft ,2 In |
| Size Frontage | 97 Ft ,7 In |
| Size Irregular | 97.6 X 178.2 Ft ; 69.98x27.58ftx178.22ftx102.51ftx153.95ft |
| Size Total Text | 97.6 X 178.2 Ft ; 69.98x27.58ftx178.22ftx102.51ftx153.95ft|under 1/2 Acre |
| Zoning Description | Ff6 |
Rooms
| Level | Type | Length | Width | Dimensions |
|---|---|---|---|---|
| Second Level | Primary Bedroom | 5.73 m | 5.31 m | 5.73 m x 5.31 m |
| Second Level | Bedroom 2 | 2.54 m | 4.31 m | 2.54 m x 4.31 m |
| Second Level | Bedroom 3 | 2.83 m | 4.09 m | 2.83 m x 4.09 m |
| Second Level | Bathroom | 3.03 m | 1.8 m | 3.03 m x 1.8 m |
| Second Level | Bathroom | 3.46 m | 2.47 m | 3.46 m x 2.47 m |
| Lower Level | Recreational, Games Room | 9.66 m | 5.79 m | 9.66 m x 5.79 m |
| Main Level | Kitchen | 4.24 m | 3.65 m | 4.24 m x 3.65 m |
| Main Level | Family Room | 5.98 m | 5.04 m | 5.98 m x 5.04 m |
| Main Level | Dining Room | 4.36 m | 3.15 m | 4.36 m x 3.15 m |
| In Between | Foyer | 5.23 m | 3.13 m | 5.23 m x 3.13 m |
| In Between | Bathroom | 0.91 m | 1.98 m | 0.91 m x 1.98 m |
| In Between | Laundry Room | 3.03 m | 1.8 m | 3.03 m x 1.8 m |
Utilities
| Cable | Available |
https://www.realtor.ca/real-estate/27872486/49325-dexter-line-e-malahide-rural-malahide
Contact Us
Contact us for more information

William Cattle
Salesperson
757 Dundas Street
Woodstock, Ontario N4S 1E8
(519) 539-2070





