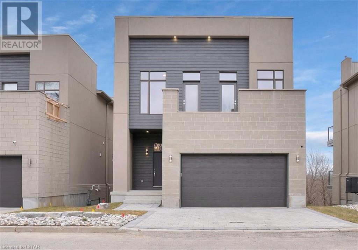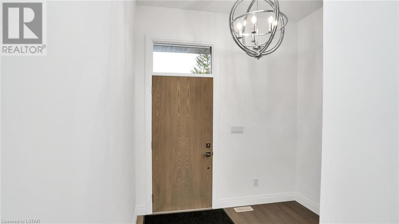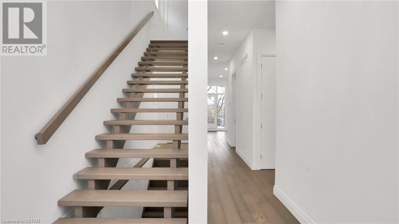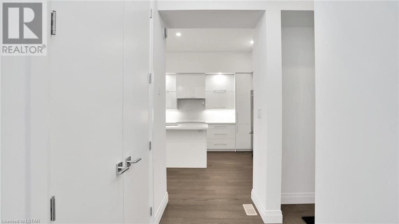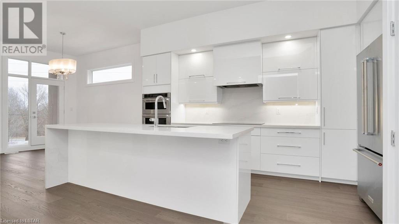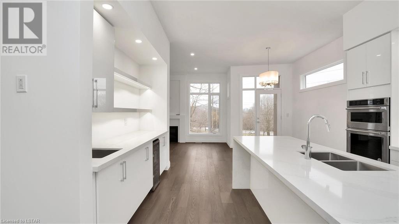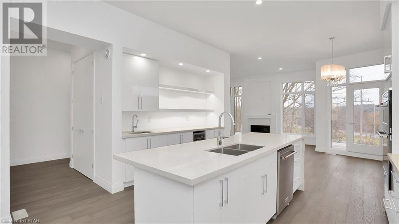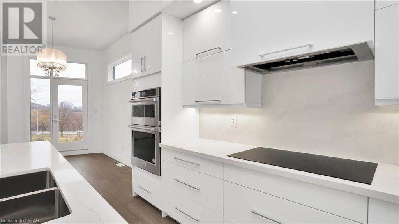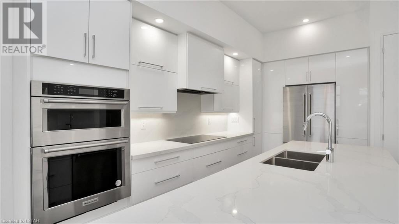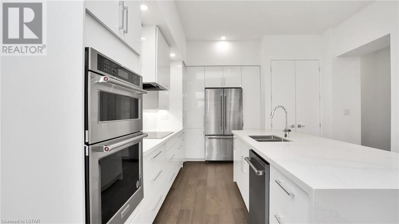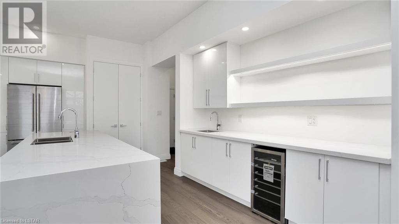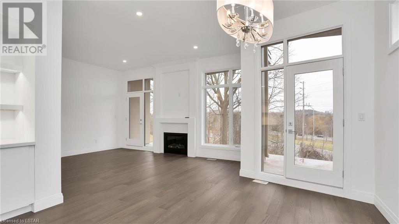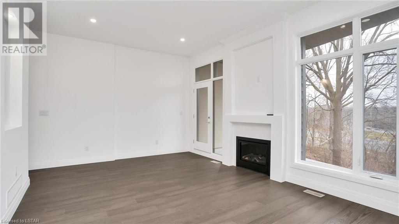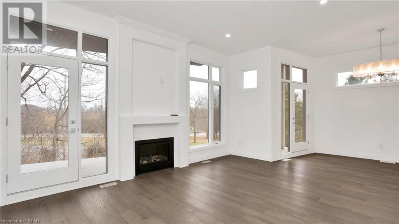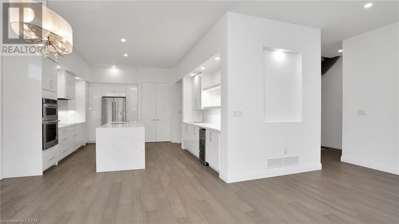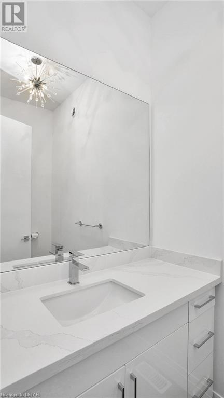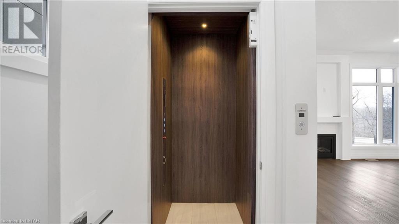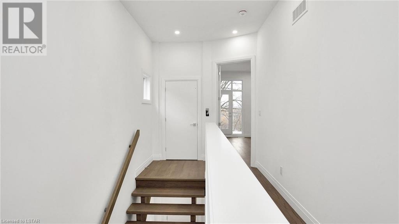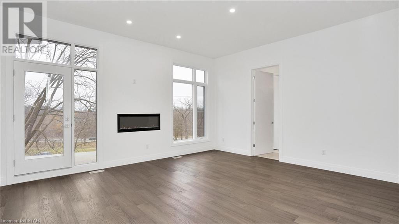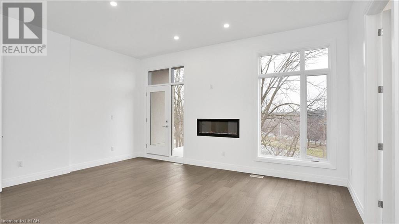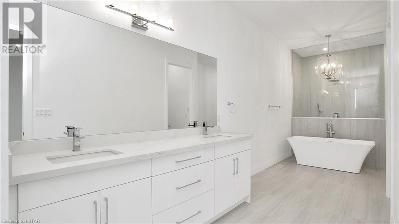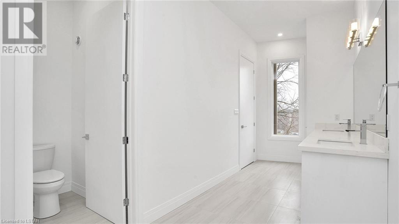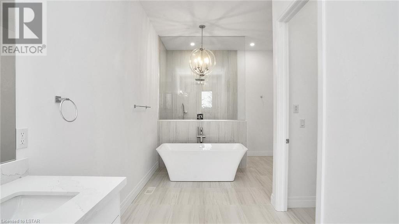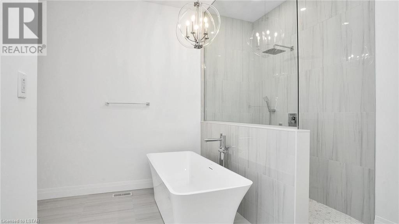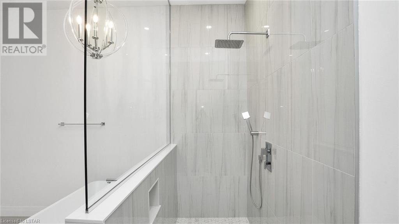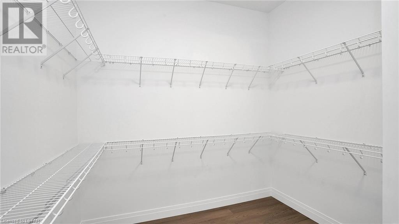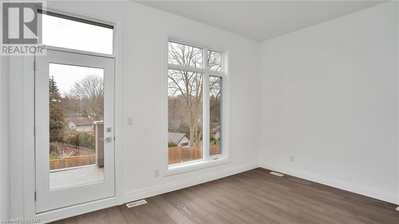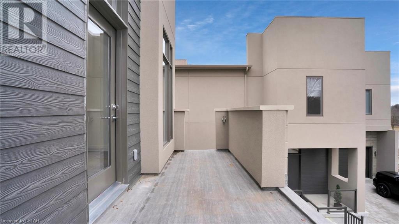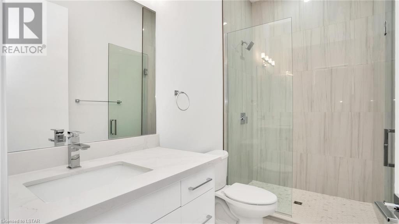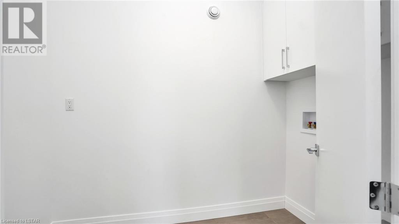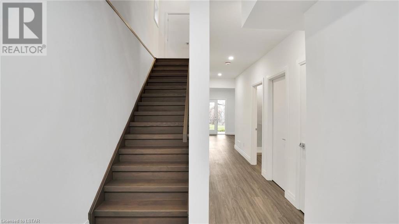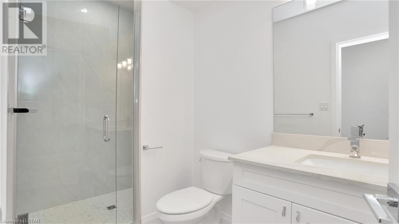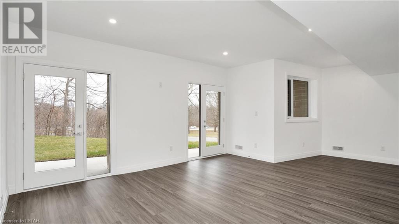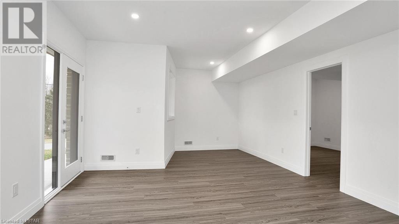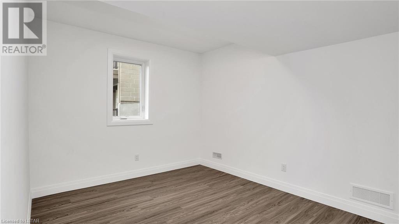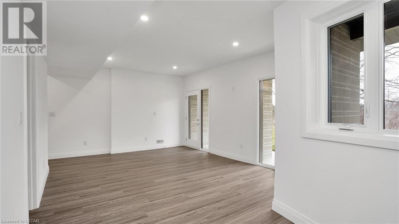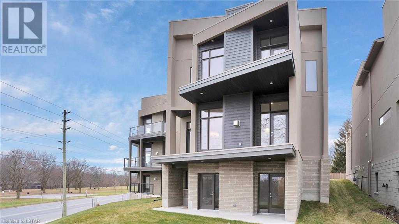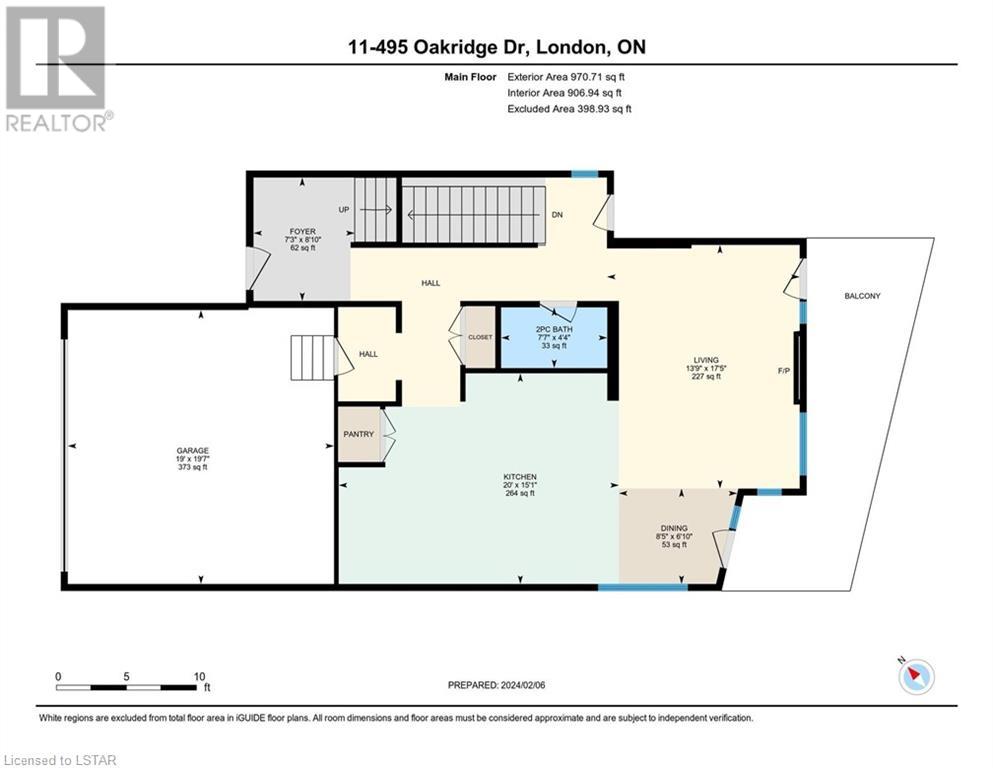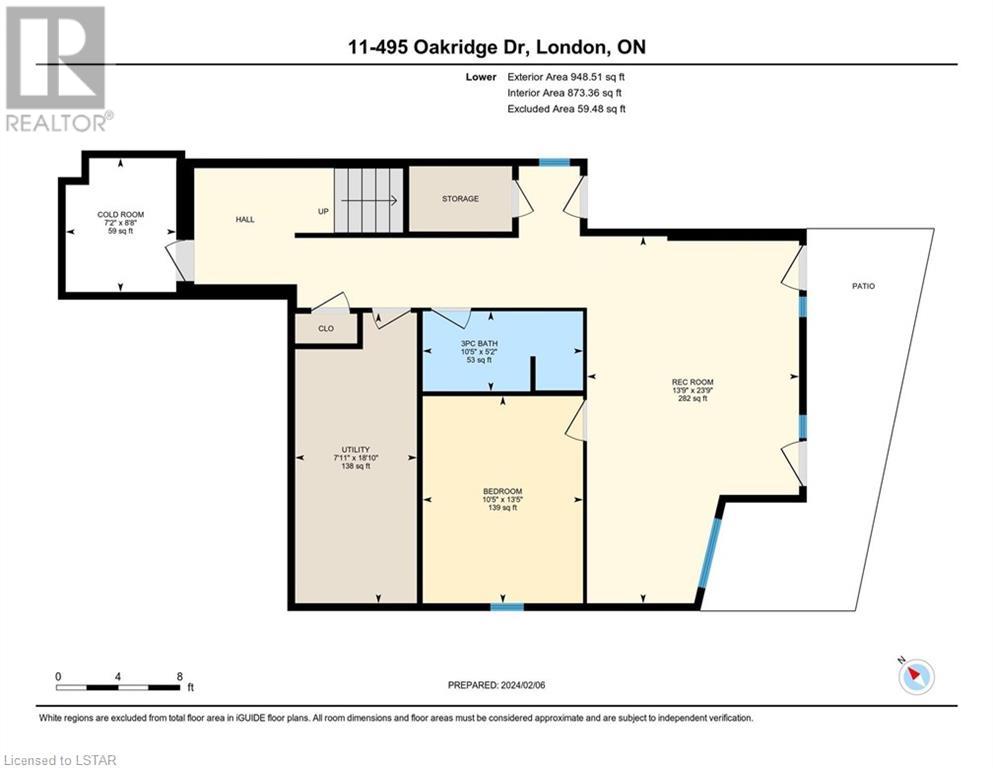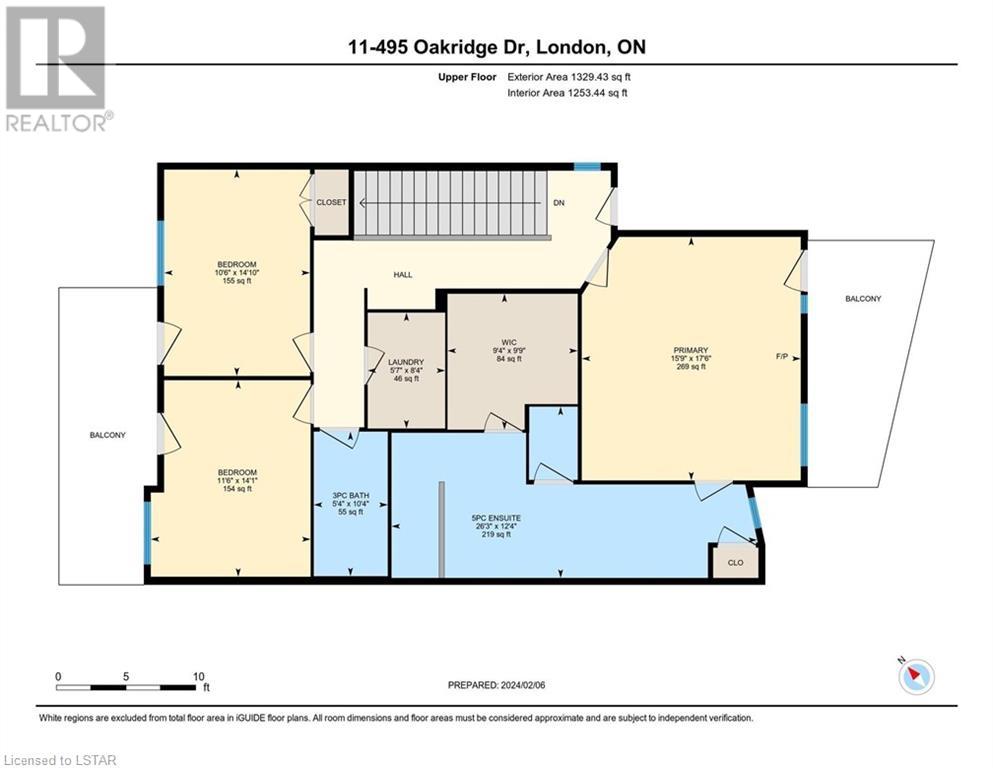495 Oakridge Drive Unit# 11 London, Ontario N6H 0H2
$1,399,000Maintenance,
$100 Monthly
Maintenance,
$100 MonthlyLast Unit available now in this prestigious detached condominium complex consisting of only 7 units! Located off highly desirable Riverside Drive with City and River Views, this bright 2 storey unit has 3+1 bedrooms, 3.5 bathrooms, and a walk out basement with elevator to all levels. High-end finishes throughout and detail to attention is evident in this well built new detached condominium. The roof consists of hurricane grade shingles and the exterior is stone, brick and stucco. The main level is an open concept with 10 ft ceilings, a gourmet kitchen with quartz counter-tops, built-in wall oven, wet bar, large island, pantry, modern white cabinetry, contemporary lighting, hardwood floors, 2-piece bath, gas fireplace and walkout to the balcony/deck with BBQ roughed in. There is also rough-ins for an electric car in the garage. The second level with 10ft ceilings has the primary bedroom retreat with gas fireplace, walk-out to a private balcony, spa-like 5-piece ensuite and large walk-in closet. Also on the second level are 2 additional nice sized bedrooms with access to a private balcony, 4-pc bath and laundry room. The lower level walkout has high ceilings, a family recreation room with fireplace roughed in, guest bedroom, 3-pc bath and wine cellar/cold storage. Book your showing as this is the last unit and won't last! (id:38604)
Property Details
| MLS® Number | 40538219 |
| Property Type | Single Family |
| AmenitiesNearBy | Hospital, Park, Public Transit, Schools, Shopping |
| EquipmentType | Water Heater |
| Features | Balcony, Sump Pump |
| ParkingSpaceTotal | 4 |
| RentalEquipmentType | Water Heater |
| Structure | Porch |
Building
| BathroomTotal | 4 |
| BedroomsAboveGround | 3 |
| BedroomsBelowGround | 1 |
| BedroomsTotal | 4 |
| Appliances | Dishwasher, Microwave, Oven - Built-in, Refrigerator, Stove, Hood Fan, Wine Fridge, Garage Door Opener |
| ArchitecturalStyle | 2 Level |
| BasementDevelopment | Finished |
| BasementType | Full (finished) |
| ConstructedDate | 2023 |
| ConstructionStyleAttachment | Detached |
| CoolingType | Central Air Conditioning |
| ExteriorFinish | Brick, Stone, Stucco |
| FireProtection | Smoke Detectors |
| FireplaceFuel | Electric |
| FireplacePresent | Yes |
| FireplaceTotal | 2 |
| FireplaceType | Other - See Remarks |
| FoundationType | Poured Concrete |
| HalfBathTotal | 1 |
| HeatingFuel | Natural Gas |
| HeatingType | Forced Air |
| StoriesTotal | 2 |
| SizeInterior | 3033.3800 |
| Type | House |
| UtilityWater | Municipal Water |
Parking
| Attached Garage |
Land
| AccessType | Road Access |
| Acreage | No |
| LandAmenities | Hospital, Park, Public Transit, Schools, Shopping |
| Sewer | Municipal Sewage System |
| SizeFrontage | 35 Ft |
| SizeTotalText | Under 1/2 Acre |
| ZoningDescription | R6-2(9) |
Rooms
| Level | Type | Length | Width | Dimensions |
|---|---|---|---|---|
| Second Level | 3pc Bathroom | 5'4'' x 10'4'' | ||
| Second Level | Bedroom | 10'6'' x 14'10'' | ||
| Second Level | Bedroom | 11'6'' x 14'1'' | ||
| Second Level | 5pc Bathroom | 26'3'' x 12'4'' | ||
| Second Level | Primary Bedroom | 15'9'' x 17'6'' | ||
| Lower Level | 3pc Bathroom | 10'5'' x 5'2'' | ||
| Lower Level | Bedroom | 10'5'' x 13'5'' | ||
| Lower Level | Recreation Room | 13'9'' x 23'9'' | ||
| Main Level | 2pc Bathroom | 7'7'' x 4'4'' | ||
| Main Level | Dining Room | 8'5'' x 6'10'' | ||
| Main Level | Kitchen | 20'0'' x 15'1'' | ||
| Main Level | Living Room | 13'9'' x 17'5'' |
Utilities
| Cable | Available |
| Electricity | Available |
| Natural Gas | Available |
| Telephone | Available |
https://www.realtor.ca/real-estate/26489499/495-oakridge-drive-unit-11-london
Interested?
Contact us for more information


