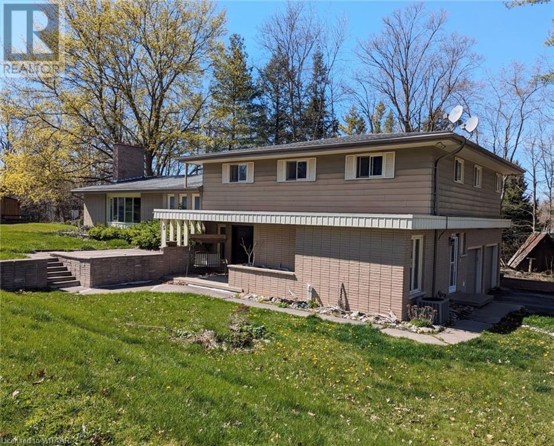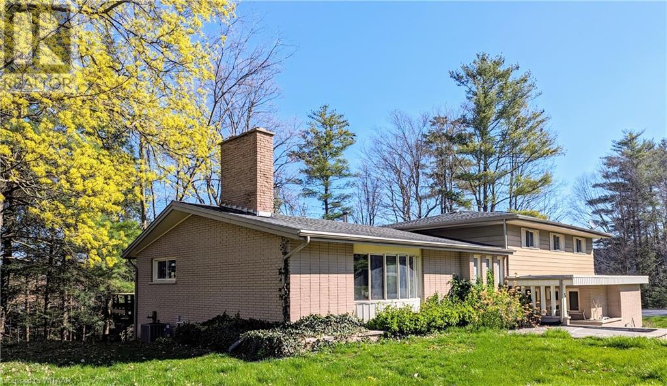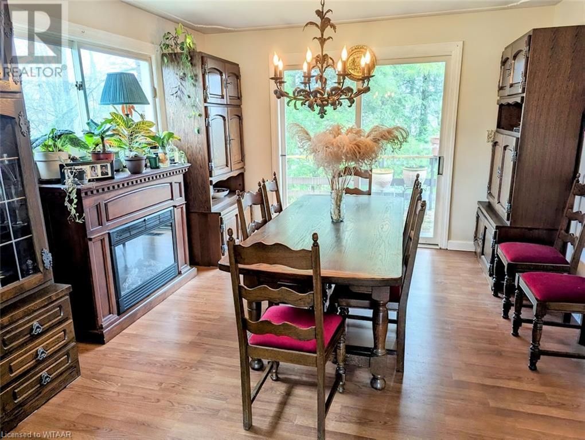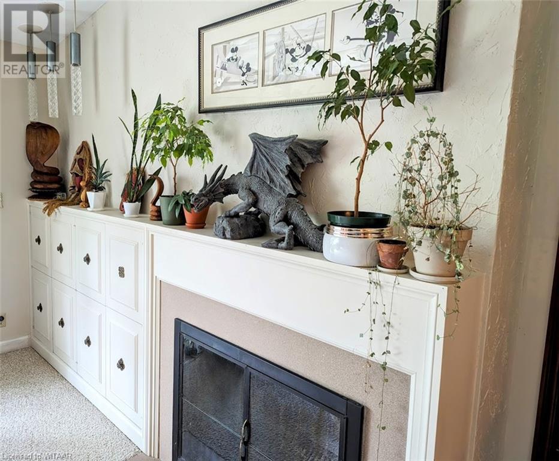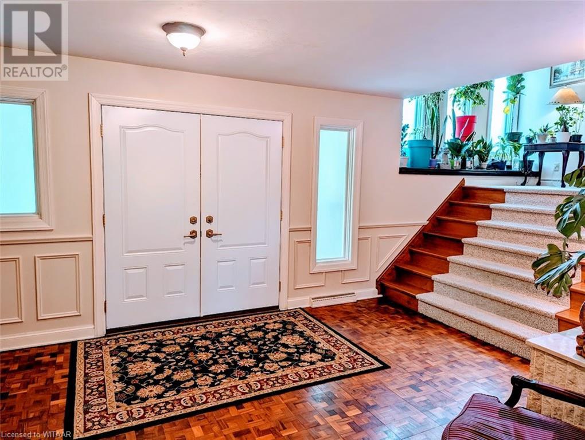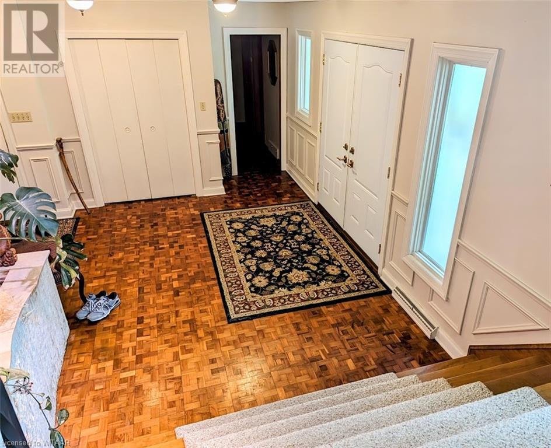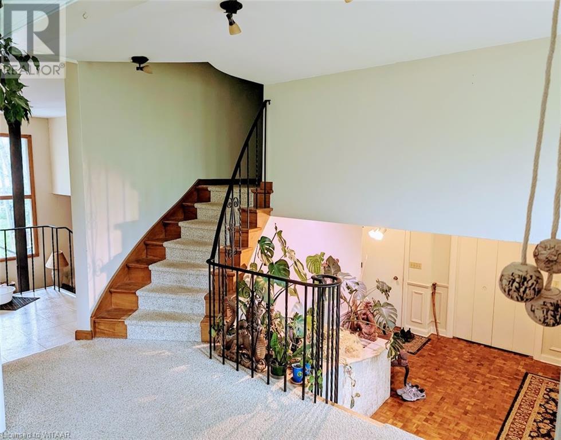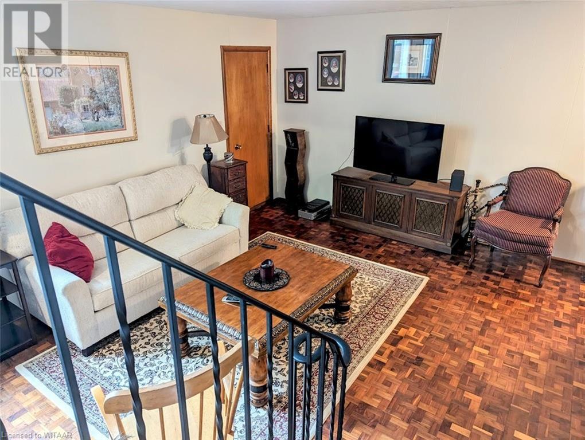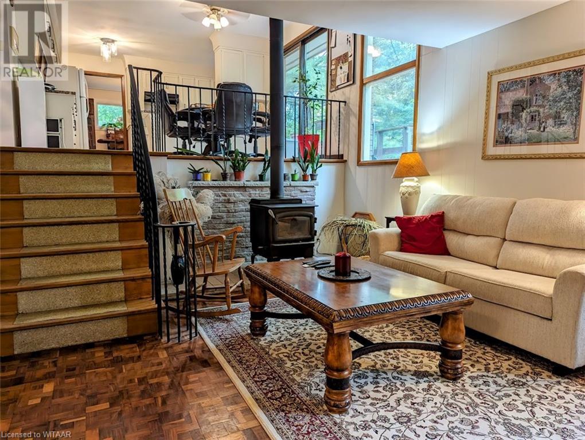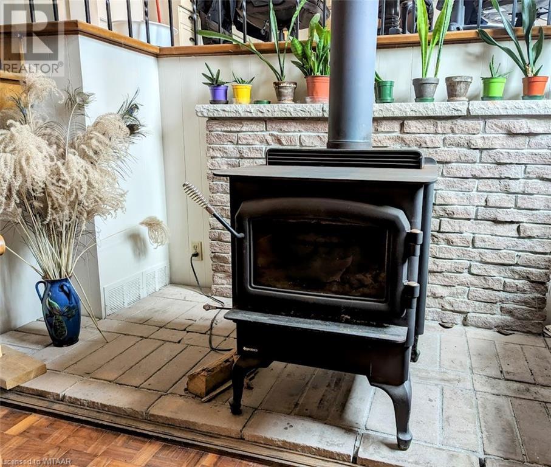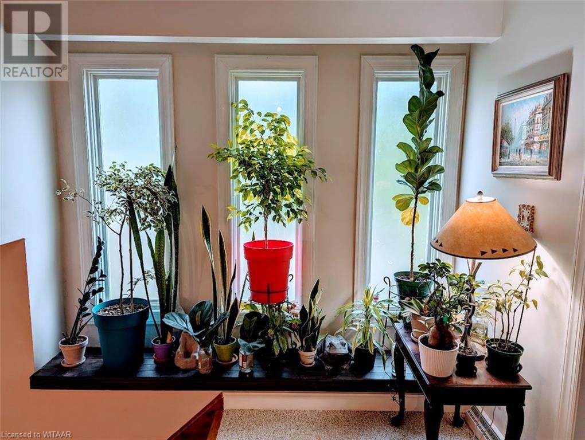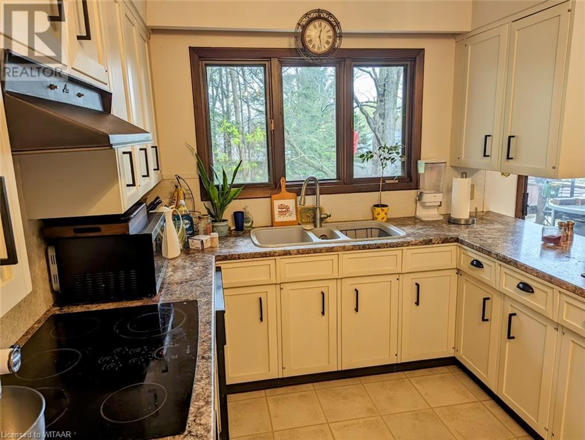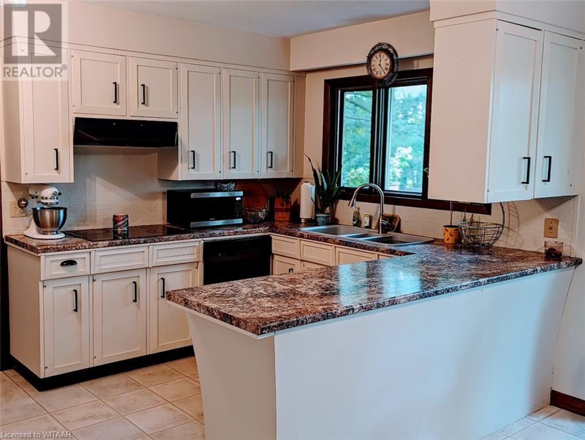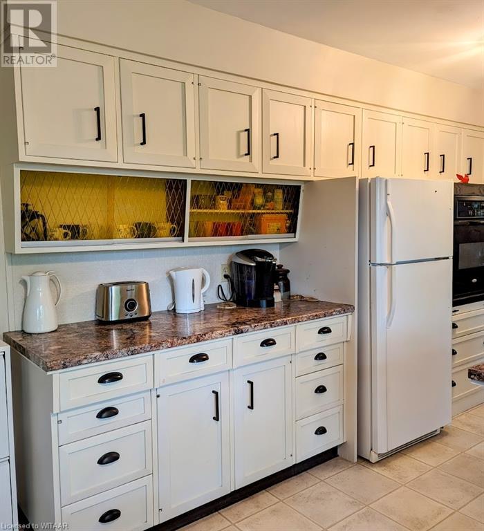5 Hillside Drive Tillsonburg, Ontario N4G 2E4
$850,000
In need of a large home that can accommodate a multigenerational family in helping share the increasing costs of homeownership today? If so, this large mid-century 4-level side-split may be the perfect property. This home is situated on an oversized 0.55-acre double-wide corner lot with many scenic views of mother nature including a natural stream and wooded area with plenty of outdoor sitting areas to enjoy the view. Moving inside, this over-sized family home has 5 bedrooms, 3.5 bathrooms and features over 3,800 sq.ft of living space. With three floors of living area this home offers lots of privacy for family members of all ages. There are some other unique features of this home that once viewed will add to the home's past charm and functionality. This home needs a family(s) that can make it their own with some TLC and that have a vision of what could be an exceptional property in a highly sought after subdivision in Tillsonburg. (id:38604)
Open House
This property has open houses!
12:30 pm
Ends at:2:00 pm
Property Details
| MLS® Number | 40575937 |
| Property Type | Single Family |
| AmenitiesNearBy | Golf Nearby, Hospital, Place Of Worship, Schools, Shopping |
| CommunicationType | Internet Access |
| CommunityFeatures | Quiet Area |
| EquipmentType | Rental Water Softener, Water Heater |
| Features | Ravine, Automatic Garage Door Opener |
| ParkingSpaceTotal | 6 |
| RentalEquipmentType | Rental Water Softener, Water Heater |
Building
| BathroomTotal | 4 |
| BedroomsAboveGround | 5 |
| BedroomsTotal | 5 |
| Appliances | Central Vacuum, Dishwasher, Dryer, Microwave, Refrigerator, Sauna, Stove, Water Meter, Washer, Hood Fan, Window Coverings, Garage Door Opener, Hot Tub |
| BasementDevelopment | Finished |
| BasementType | Partial (finished) |
| ConstructedDate | 1967 |
| ConstructionStyleAttachment | Detached |
| CoolingType | Central Air Conditioning |
| ExteriorFinish | Brick, Vinyl Siding |
| FireplaceFuel | Wood,wood |
| FireplacePresent | Yes |
| FireplaceTotal | 2 |
| FireplaceType | Stove,other - See Remarks |
| Fixture | Ceiling Fans |
| FoundationType | Poured Concrete |
| HalfBathTotal | 1 |
| HeatingFuel | Natural Gas |
| HeatingType | Forced Air |
| SizeInterior | 3946 |
| Type | House |
| UtilityWater | Municipal Water |
Parking
| Attached Garage |
Land
| AccessType | Road Access |
| Acreage | No |
| LandAmenities | Golf Nearby, Hospital, Place Of Worship, Schools, Shopping |
| Sewer | Municipal Sewage System |
| SizeFrontage | 139 Ft |
| SizeIrregular | 0.555 |
| SizeTotal | 0.555 Ac|1/2 - 1.99 Acres |
| SizeTotalText | 0.555 Ac|1/2 - 1.99 Acres |
| ZoningDescription | R1 |
Rooms
| Level | Type | Length | Width | Dimensions |
|---|---|---|---|---|
| Second Level | 4pc Bathroom | 8'9'' x 8'11'' | ||
| Second Level | Bedroom | 12'3'' x 11'2'' | ||
| Second Level | Bedroom | 10'11'' x 11'2'' | ||
| Second Level | Bedroom | 10'2'' x 11'2'' | ||
| Second Level | Full Bathroom | 12'3'' x 7'9'' | ||
| Second Level | Primary Bedroom | 18'8'' x 13'2'' | ||
| Lower Level | 2pc Bathroom | 4'6'' x 11'8'' | ||
| Lower Level | Recreation Room | 23'6'' x 29'2'' | ||
| Main Level | Sauna | 5'5'' x 6'10'' | ||
| Main Level | 3pc Bathroom | 7'6'' x 6'2'' | ||
| Main Level | Laundry Room | 10'5'' x 6'4'' | ||
| Main Level | Bedroom | 10'6'' x 12'3'' | ||
| Main Level | Family Room | 18'10'' x 13'2'' | ||
| Main Level | Breakfast | 8'10'' x 13'3'' | ||
| Main Level | Kitchen | 9'3'' x 13'3'' | ||
| Main Level | Dining Room | 11'11'' x 13'3'' | ||
| Main Level | Living Room | 25'11'' x 16'9'' | ||
| Main Level | Foyer | 15'3'' x 11'8'' |
Utilities
| Electricity | Available |
| Natural Gas | Available |
| Telephone | Available |
https://www.realtor.ca/real-estate/26813219/5-hillside-drive-tillsonburg
Interested?
Contact us for more information


